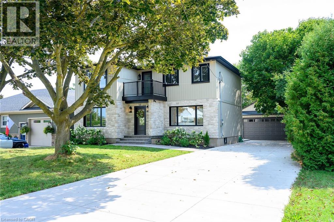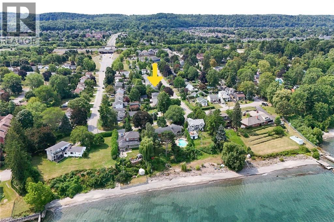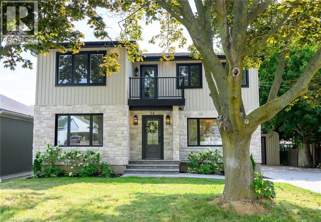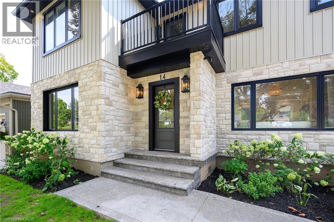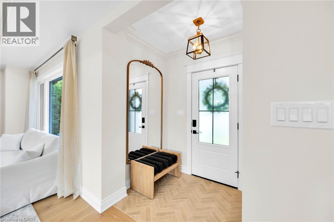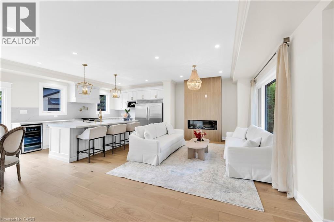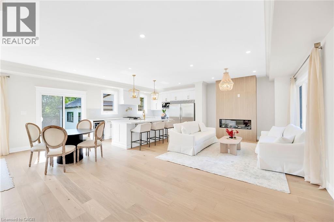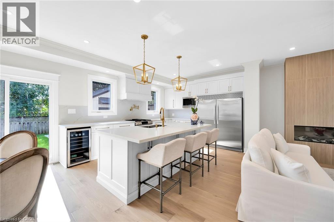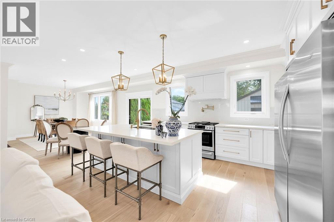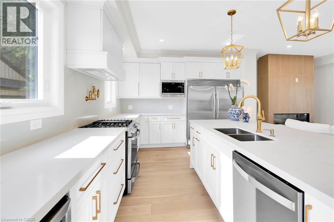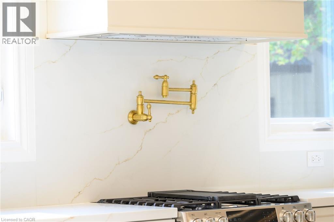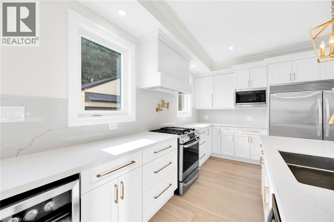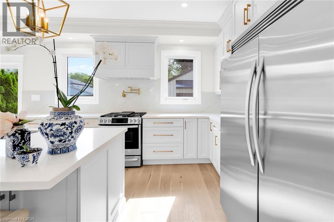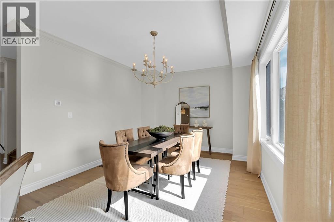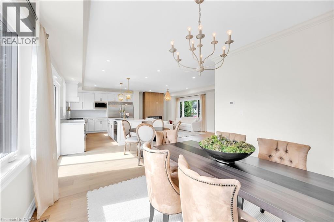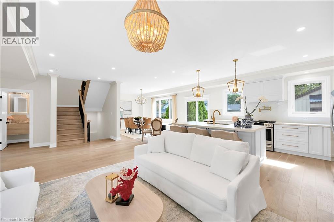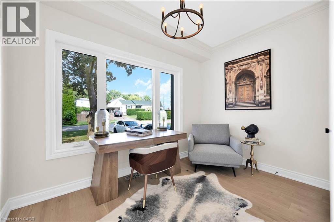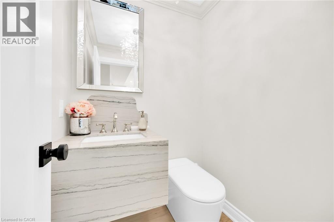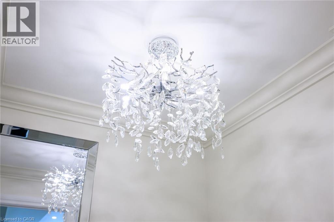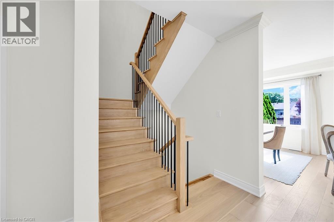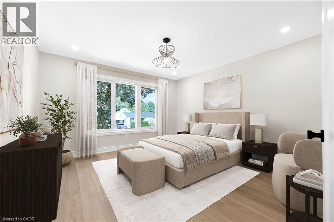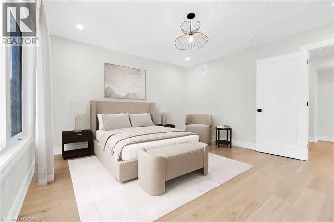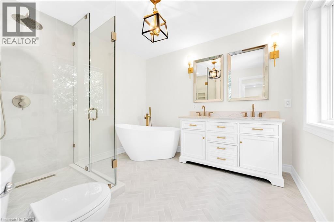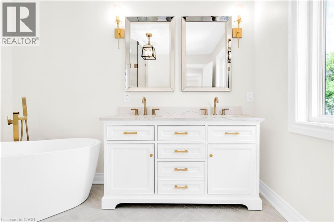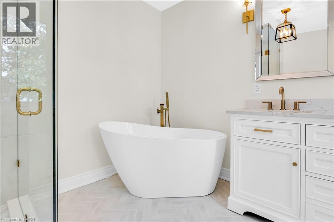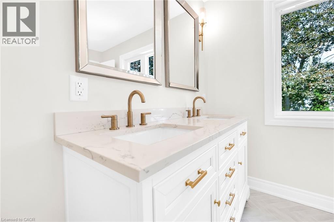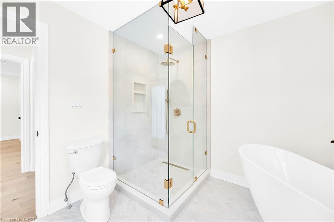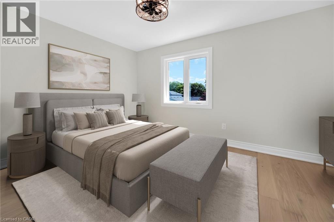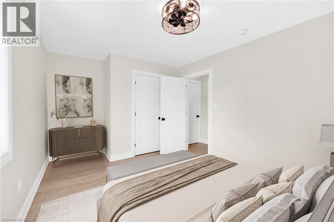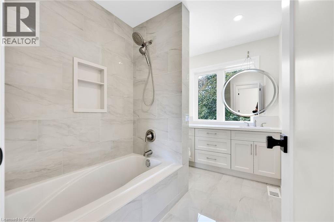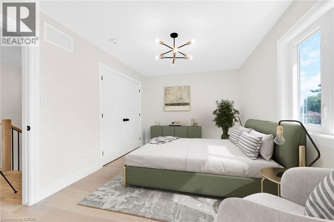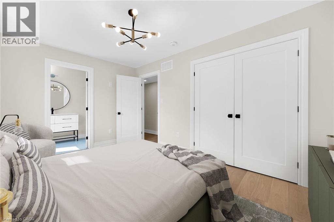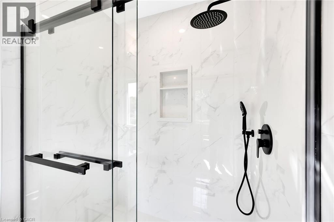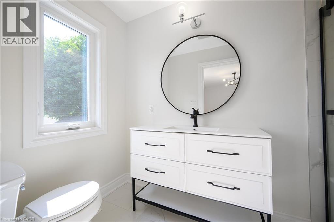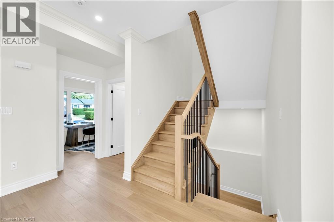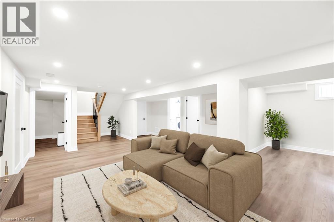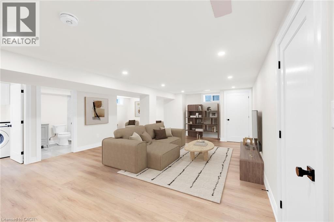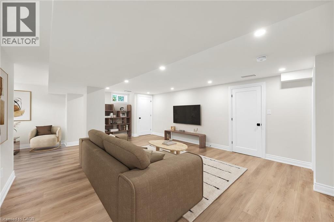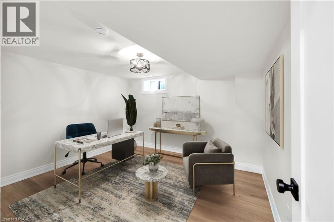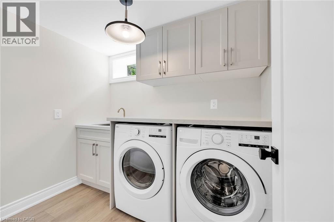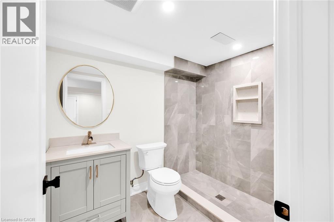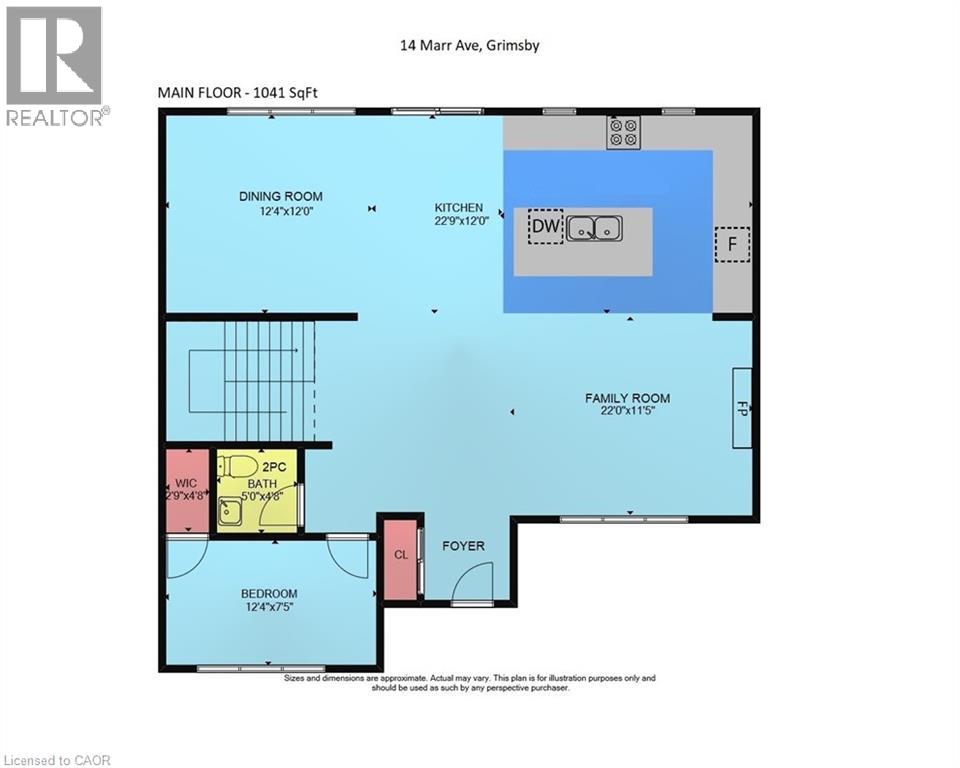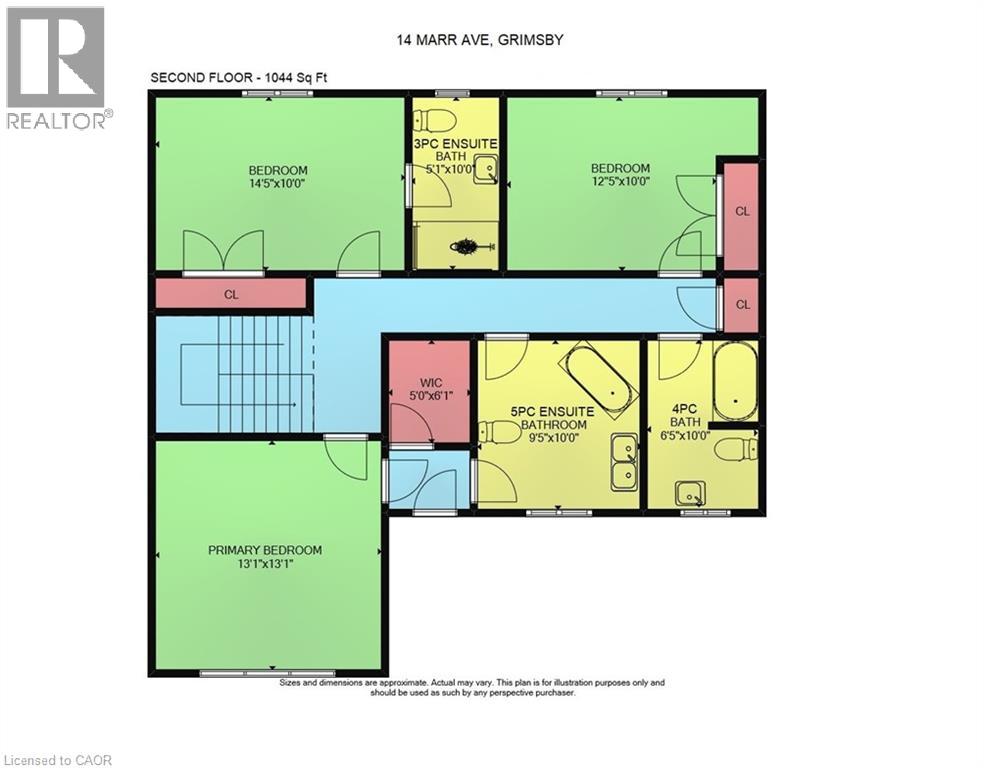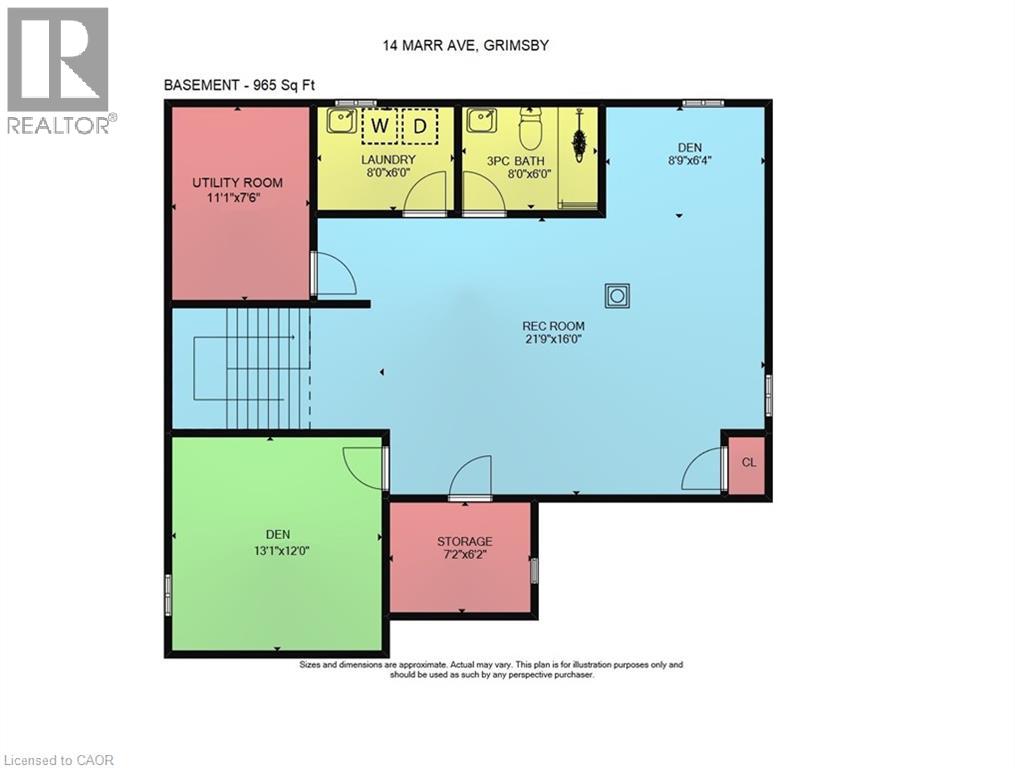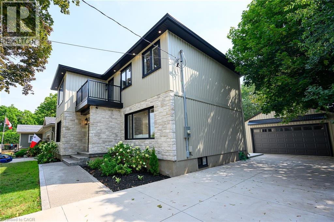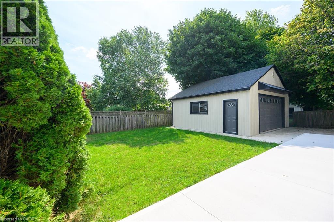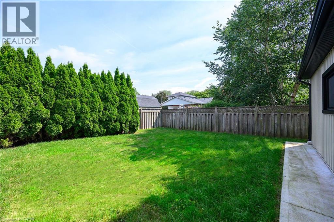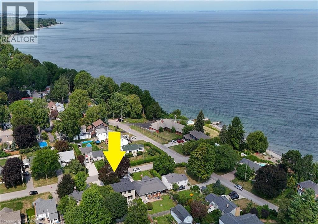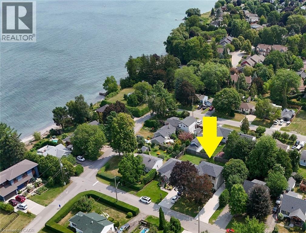4 Bedroom
5 Bathroom
3065 sqft
2 Level
Fireplace
Central Air Conditioning
Forced Air
$1,399,800
LUXURIOUS, NEWLY FINISHED 4 BEDROOM HOME ON LARGE PROPERTY IN MOST DESIRABLE LAKEFRONT NEIGHBORHOOD! Only steps to waterfront trail and beach. Open concept design with high ceilings. New gourmet kitchen with abundant cabinetry, granite counters and large island open to family room and dining room. Sliding doors leading to expansive concrete patio. The primary bedroom suite has a walk-in closet and stunning 5-piece ensuite bath along with private balcony with lake views. The 2 additional bedrooms on the upper level have full ensuite baths. 4th bedroom is on main level. Open staircase to beautifully finished lower level leads to large rec room, den and additional bath. Exquisitely renovated top to bottom in 2025. OTHER FEATURES INCLUDE: all new appliances, new engineered hardwood floors, new 4 and half baths, new fireplace, new furnace, new central air, new plumbing and electrical. New oversized windows to bring in the light. Long, concrete double driveway and large workshop/garage. Only 5 minutes to wineries, fine dining, short stroll to waterfront park and schools. Come to see this elegant home, you won’t be disappointed! Some photos are virtually staged. (id:41954)
Property Details
|
MLS® Number
|
40763162 |
|
Property Type
|
Single Family |
|
Amenities Near By
|
Beach, Park, Schools |
|
Equipment Type
|
Water Heater |
|
Parking Space Total
|
12 |
|
Rental Equipment Type
|
Water Heater |
|
Structure
|
Workshop |
|
View Type
|
Lake View |
Building
|
Bathroom Total
|
5 |
|
Bedrooms Above Ground
|
4 |
|
Bedrooms Total
|
4 |
|
Appliances
|
Dishwasher, Dryer, Refrigerator, Washer, Microwave Built-in, Gas Stove(s), Wine Fridge |
|
Architectural Style
|
2 Level |
|
Basement Development
|
Finished |
|
Basement Type
|
Full (finished) |
|
Construction Style Attachment
|
Detached |
|
Cooling Type
|
Central Air Conditioning |
|
Exterior Finish
|
Stone, Vinyl Siding |
|
Fireplace Fuel
|
Electric |
|
Fireplace Present
|
Yes |
|
Fireplace Total
|
1 |
|
Fireplace Type
|
Other - See Remarks |
|
Foundation Type
|
Block |
|
Half Bath Total
|
1 |
|
Heating Fuel
|
Natural Gas |
|
Heating Type
|
Forced Air |
|
Stories Total
|
2 |
|
Size Interior
|
3065 Sqft |
|
Type
|
House |
|
Utility Water
|
Municipal Water |
Parking
Land
|
Access Type
|
Road Access |
|
Acreage
|
No |
|
Land Amenities
|
Beach, Park, Schools |
|
Sewer
|
Municipal Sewage System |
|
Size Depth
|
110 Ft |
|
Size Frontage
|
60 Ft |
|
Size Total Text
|
Under 1/2 Acre |
|
Zoning Description
|
R2 |
Rooms
| Level |
Type |
Length |
Width |
Dimensions |
|
Second Level |
4pc Bathroom |
|
|
6'5'' x 10'0'' |
|
Second Level |
Bedroom |
|
|
12'5'' x 10'0'' |
|
Second Level |
3pc Bathroom |
|
|
5'1'' x 10'0'' |
|
Second Level |
Bedroom |
|
|
14'5'' x 10'0'' |
|
Second Level |
Full Bathroom |
|
|
9'5'' x 10'0'' |
|
Second Level |
Primary Bedroom |
|
|
13'1'' x 13'1'' |
|
Basement |
Storage |
|
|
7'2'' x 6'2'' |
|
Basement |
Utility Room |
|
|
11'1'' x 7'6'' |
|
Basement |
Laundry Room |
|
|
8'0'' x 6'0'' |
|
Basement |
3pc Bathroom |
|
|
8'0'' x 6'0'' |
|
Basement |
Den |
|
|
13'1'' x 12'0'' |
|
Basement |
Recreation Room |
|
|
21'9'' x 16'0'' |
|
Main Level |
2pc Bathroom |
|
|
5'0'' x 4'8'' |
|
Main Level |
Bedroom |
|
|
12'4'' x 7'5'' |
|
Main Level |
Dining Room |
|
|
12'4'' x 12'0'' |
|
Main Level |
Family Room |
|
|
22'0'' x 11'5'' |
|
Main Level |
Kitchen |
|
|
22'9'' x 12'0'' |
|
Main Level |
Foyer |
|
|
Measurements not available |
https://www.realtor.ca/real-estate/28786316/14-marr-avenue-grimsby
