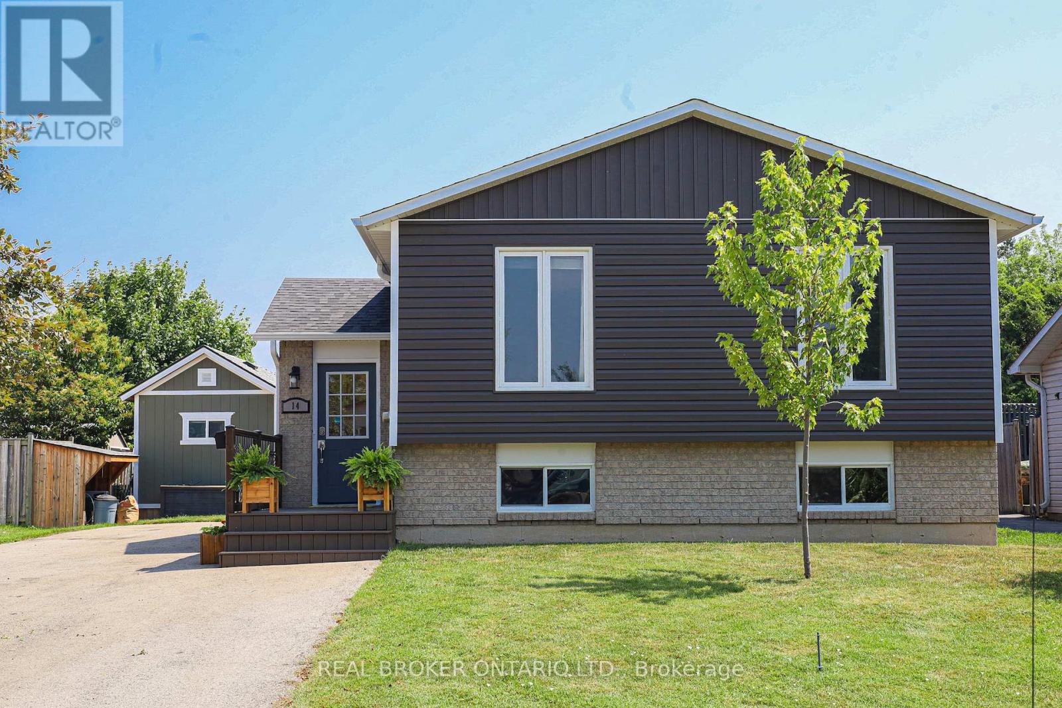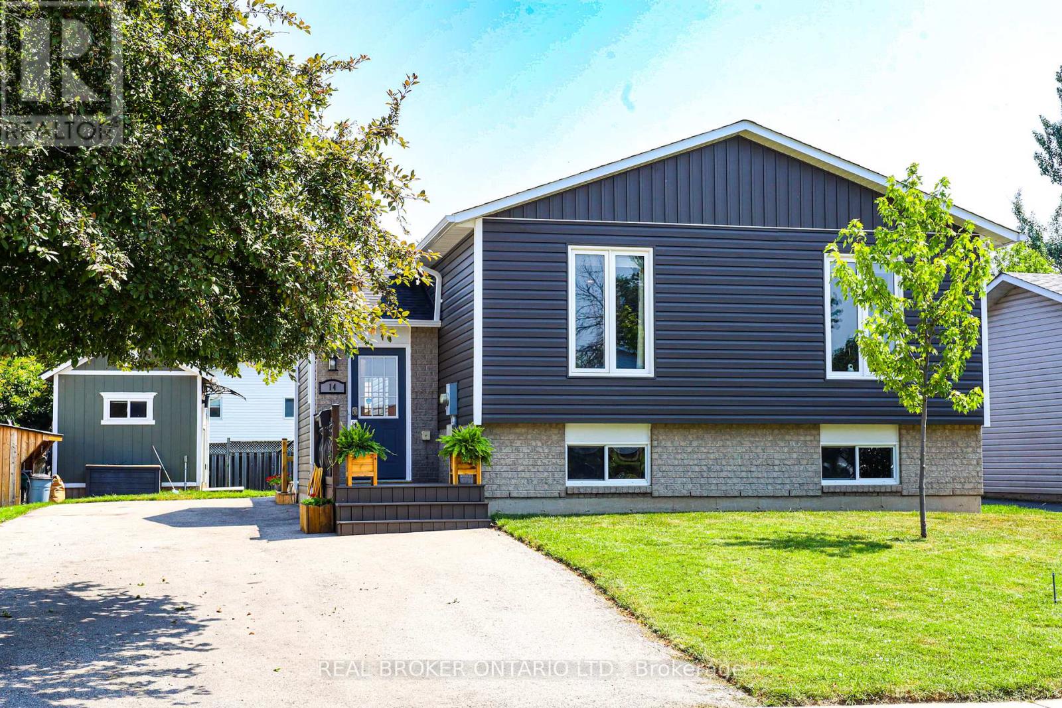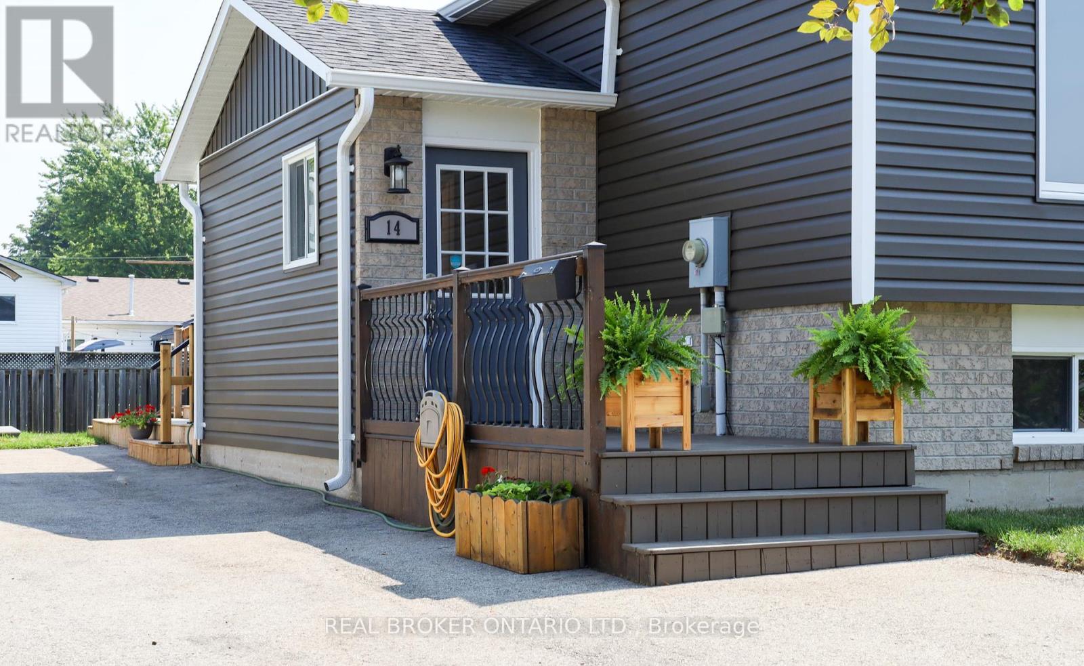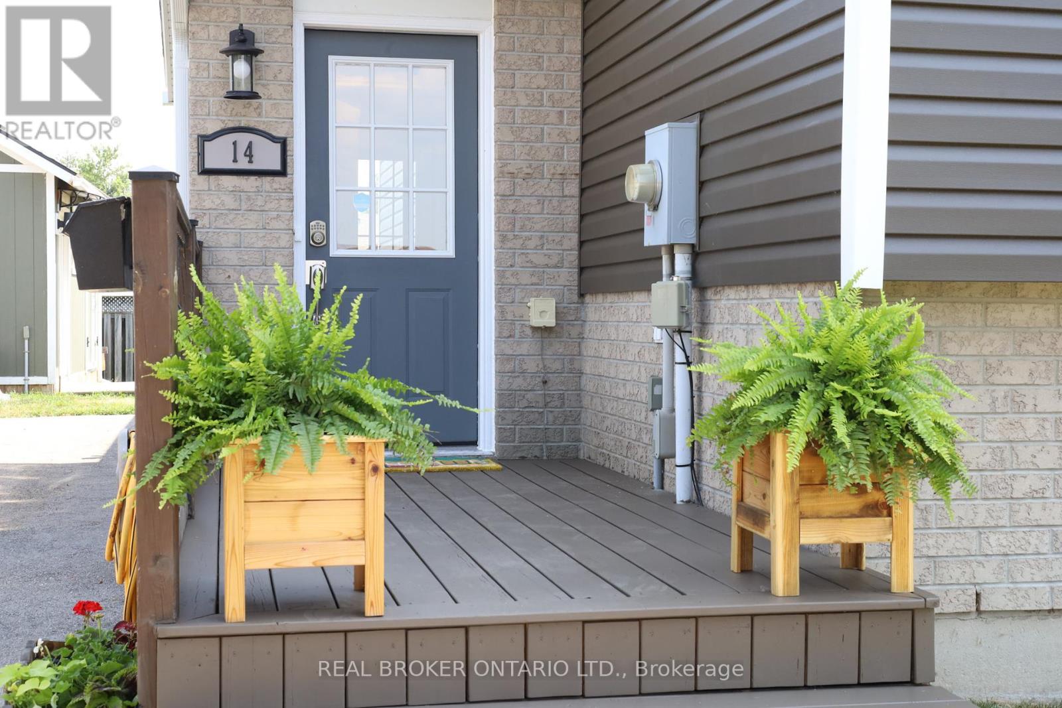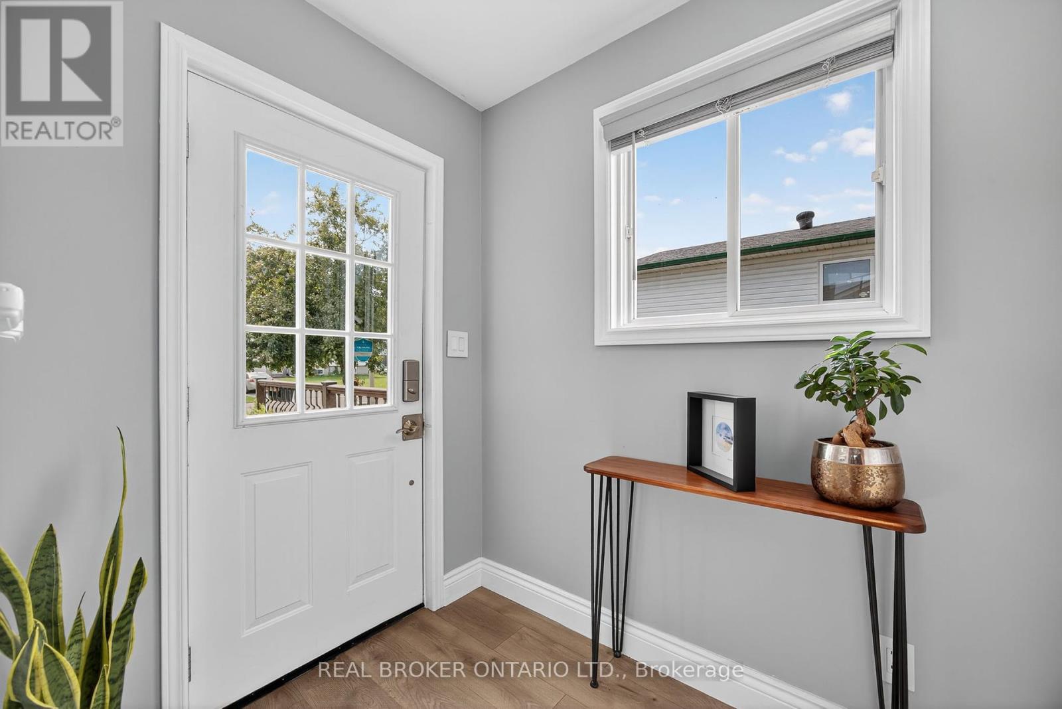14 Keith Street Orillia, Ontario L3V 7V6
$684,900
WELCOME TO THE PERFECT DUAL-LIVING SETUP! TUCKED AWAY ON A QUIET DEAD-END STREET, THIS BEAUTIFULLY MAINTAINED HOME IS PERFECTLY DESIGNED FOR MULTI-GENERATIONAL LIVING OR INCOME POTENTIAL. WITH A FULL IN-LAW SUITE AND SEPARATE LAUNDRY ON BOTH LEVELS, IT OFFERS TRUE FLEXIBILITY FOR TODAYS FAMILIES. UPSTAIRS FEATURES 2 SPACIOUS BEDROOMS, A FULL 4-PIECE BATHROOM, AND A BRIGHT OPEN-CONCEPT LIVING SPACE. DOWNSTAIRS, YOU'LL FIND ANOTHER 2 BEDROOMS, A FULL BATHROOM, ITS OWN LAUNDRY, AND A PRIVATE ENTRANCE IDEAL FOR EXTENDED FAMILY, OR FRIENDS.STEP OUTSIDE TO ENJOY THE FULLY FENCED BACKYARD, PERFECT FOR KIDS, PETS, OR ENTERTAINING. A CUSTOM WOODWORKING SHOP AND SEPARATE STORAGE SHED PROVIDE ALL THE SPACE YOU NEED FOR HOBBIES AND STORAGE. SERVICED BY MUNICIPAL WATER AND SEWER, WITH EFFICIENT NATURAL GAS HEAT AND CENTRAL AIR CONDITIONING, THIS HOME CHECKS ALL THE BOXES FOR COMFORT AND CONVENIENCE. DON'T MISS THIS TURN-KEY OPPORTUNITY IN A PEACEFUL, FAMILY-FRIENDLY LOCATION! (id:41954)
Open House
This property has open houses!
2:00 pm
Ends at:4:00 pm
Property Details
| MLS® Number | S12287257 |
| Property Type | Single Family |
| Community Name | Orillia |
| Features | In-law Suite |
| Parking Space Total | 6 |
| Structure | Deck |
Building
| Bathroom Total | 2 |
| Bedrooms Above Ground | 2 |
| Bedrooms Below Ground | 2 |
| Bedrooms Total | 4 |
| Architectural Style | Raised Bungalow |
| Basement Development | Finished |
| Basement Type | Full (finished) |
| Construction Style Attachment | Detached |
| Cooling Type | Central Air Conditioning |
| Exterior Finish | Brick, Vinyl Siding |
| Foundation Type | Concrete, Poured Concrete |
| Heating Fuel | Natural Gas |
| Heating Type | Forced Air |
| Stories Total | 1 |
| Size Interior | 700 - 1100 Sqft |
| Type | House |
| Utility Water | Municipal Water |
Parking
| No Garage |
Land
| Acreage | No |
| Sewer | Sanitary Sewer |
| Size Depth | 119 Ft |
| Size Frontage | 56 Ft ,3 In |
| Size Irregular | 56.3 X 119 Ft |
| Size Total Text | 56.3 X 119 Ft |
| Zoning Description | R2 |
Rooms
| Level | Type | Length | Width | Dimensions |
|---|---|---|---|---|
| Basement | Kitchen | 5.12 m | 3.2 m | 5.12 m x 3.2 m |
| Basement | Recreational, Games Room | 3.34 m | 3.38 m | 3.34 m x 3.38 m |
| Basement | Utility Room | 2.26 m | 3.56 m | 2.26 m x 3.56 m |
| Basement | Laundry Room | 2 m | 0.5 m | 2 m x 0.5 m |
| Basement | Bedroom 3 | 4.91 m | 3.24 m | 4.91 m x 3.24 m |
| Basement | Bedroom 4 | 3.88 m | 3.26 m | 3.88 m x 3.26 m |
| Basement | Bathroom | 2.17 m | 2.13 m | 2.17 m x 2.13 m |
| Main Level | Living Room | 4.31 m | 3.64 m | 4.31 m x 3.64 m |
| Main Level | Dining Room | 2.28 m | 3.23 m | 2.28 m x 3.23 m |
| Main Level | Kitchen | 3.54 m | 3.23 m | 3.54 m x 3.23 m |
| Main Level | Bathroom | 1.5 m | 3.48 m | 1.5 m x 3.48 m |
| Main Level | Primary Bedroom | 4.22 m | 6.18 m | 4.22 m x 6.18 m |
| Main Level | Bedroom | 3.37 m | 2.38 m | 3.37 m x 2.38 m |
| Main Level | Laundry Room | 1 m | 0.5 m | 1 m x 0.5 m |
https://www.realtor.ca/real-estate/28610414/14-keith-street-orillia-orillia
Interested?
Contact us for more information
