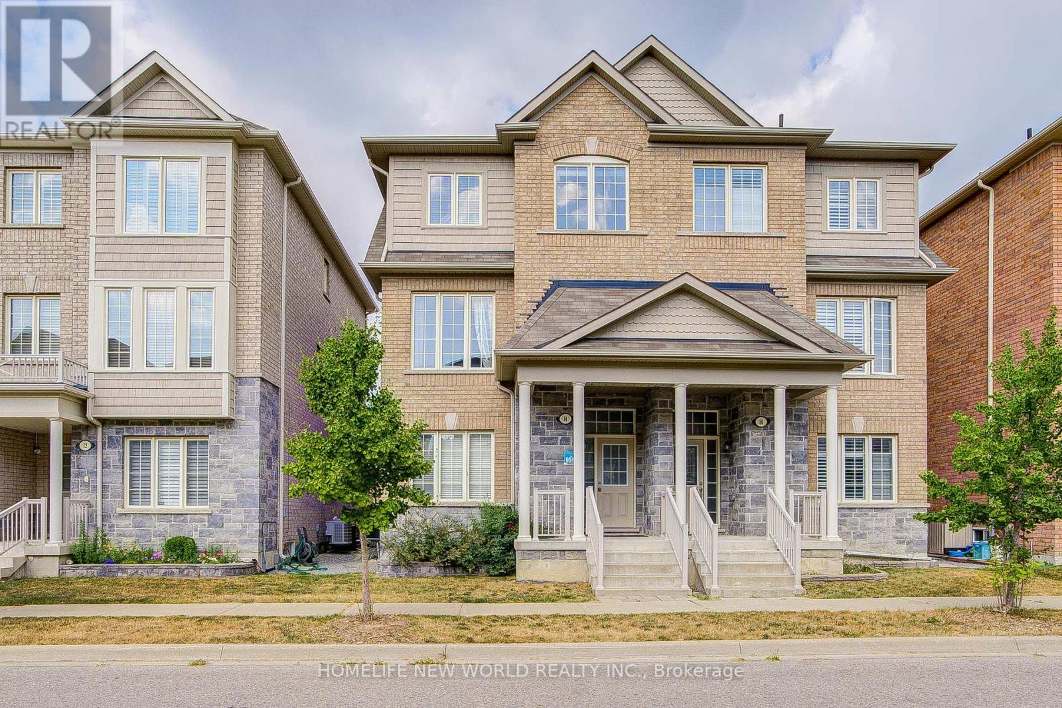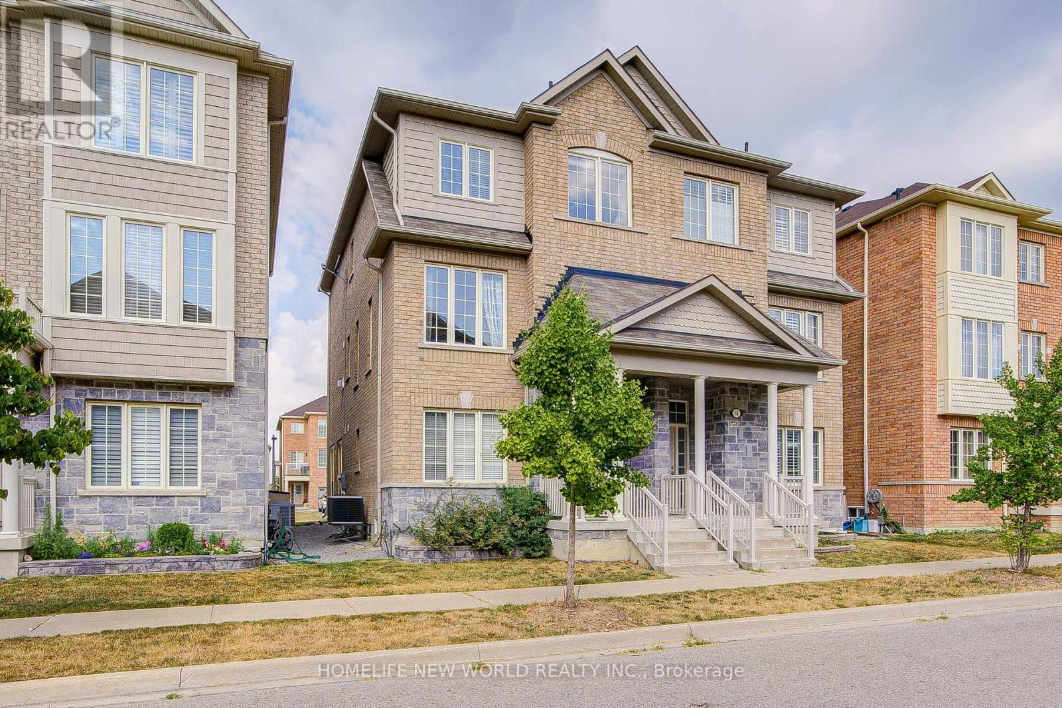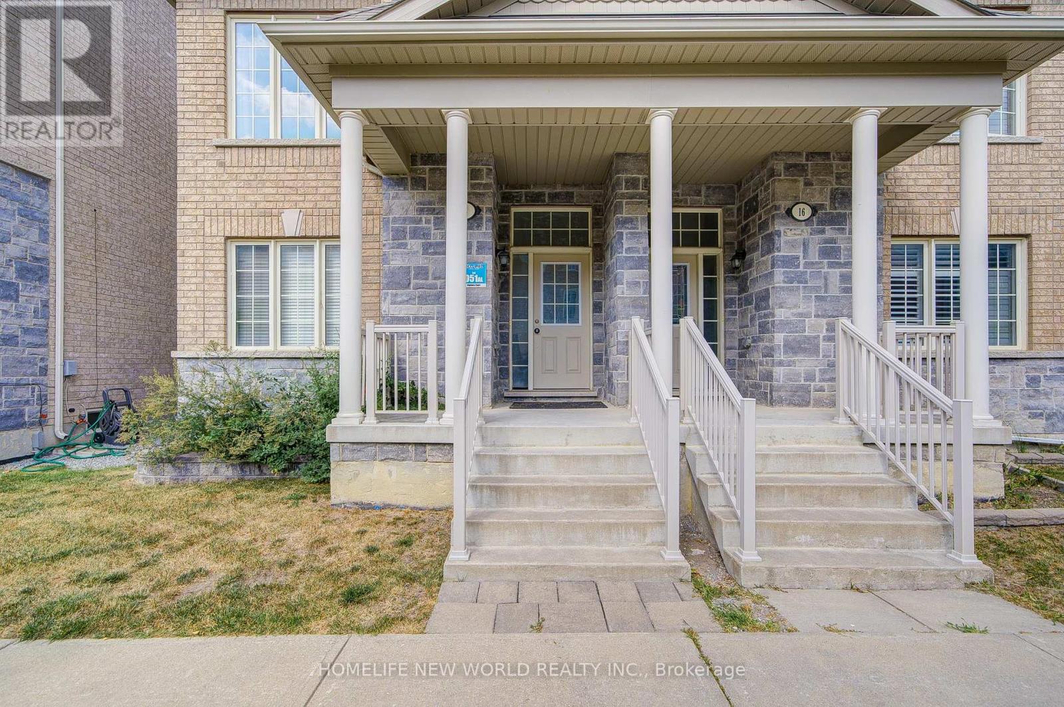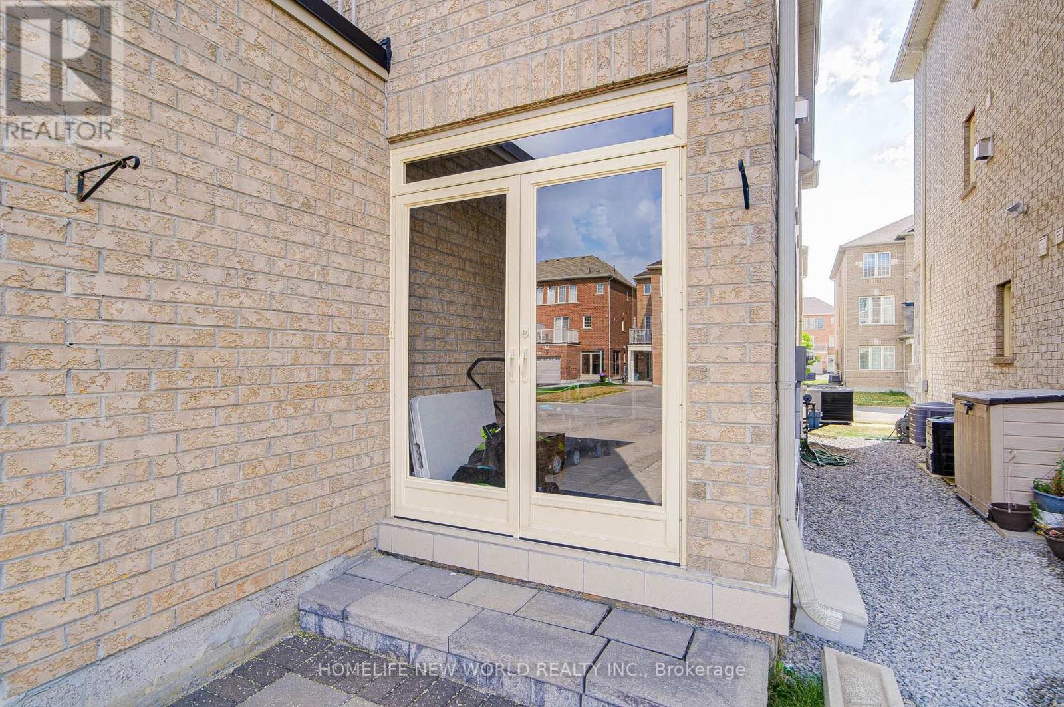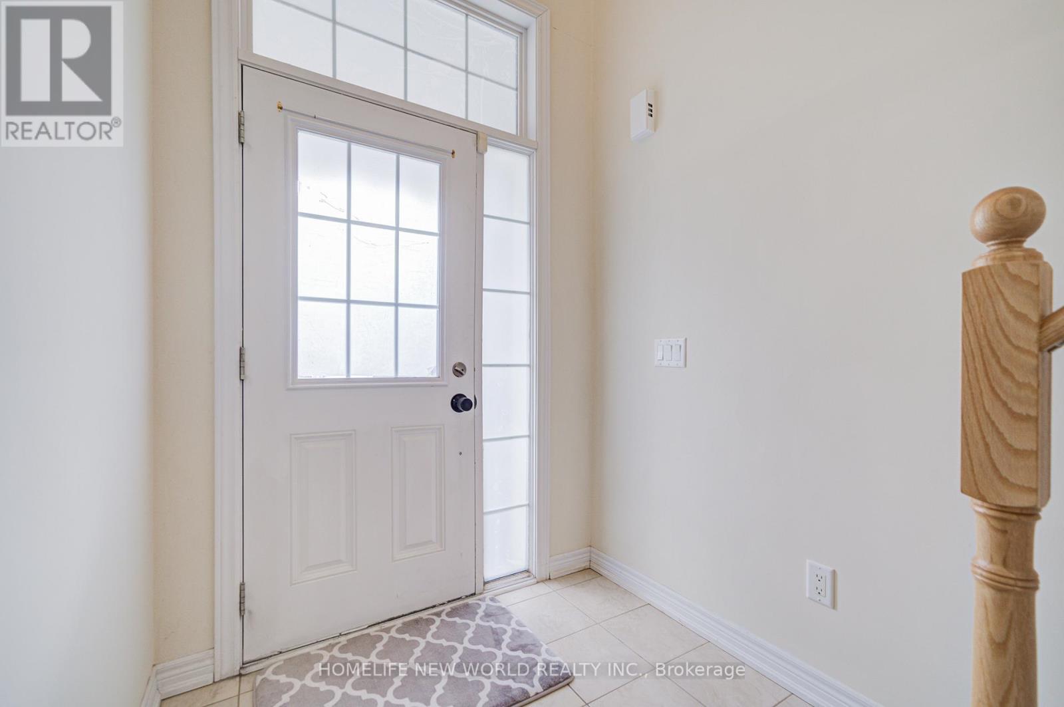14 Highbury Court Markham (Cornell), Ontario L6B 1J7
4 Bedroom
4 Bathroom
2000 - 2500 sqft
Fireplace
Central Air Conditioning
Forced Air
$1,099,900
Discover this bright and beautifully maintained 4-bedroom semi-detached home in desirable Upper Cornell. The sun-filled interior features an abundance of large windows, leading to a modern kitchen with elegant granite countertops and stainless steel appliances. The master bedroom offers a private retreat with a luxurious 5-piece ensuite and a spacious walk-in closet. Enjoy an unparalleled location, just steps from Markham Transit and a short walk to public schools, parks, shops, and the community centre. A must-see property! (id:41954)
Property Details
| MLS® Number | N12342935 |
| Property Type | Single Family |
| Community Name | Cornell |
| Amenities Near By | Park, Public Transit, Schools |
| Equipment Type | Water Heater |
| Parking Space Total | 3 |
| Rental Equipment Type | Water Heater |
Building
| Bathroom Total | 4 |
| Bedrooms Above Ground | 4 |
| Bedrooms Total | 4 |
| Age | 0 To 5 Years |
| Basement Development | Unfinished |
| Basement Type | N/a (unfinished) |
| Construction Style Attachment | Semi-detached |
| Cooling Type | Central Air Conditioning |
| Exterior Finish | Brick |
| Fireplace Present | Yes |
| Flooring Type | Hardwood |
| Foundation Type | Concrete |
| Half Bath Total | 1 |
| Heating Type | Forced Air |
| Stories Total | 3 |
| Size Interior | 2000 - 2500 Sqft |
| Type | House |
| Utility Water | Municipal Water |
Parking
| Attached Garage | |
| Garage |
Land
| Acreage | No |
| Land Amenities | Park, Public Transit, Schools |
| Sewer | Sanitary Sewer |
| Size Depth | 101 Ft ,8 In |
| Size Frontage | 23 Ft ,7 In |
| Size Irregular | 23.6 X 101.7 Ft |
| Size Total Text | 23.6 X 101.7 Ft |
| Surface Water | Lake/pond |
Rooms
| Level | Type | Length | Width | Dimensions |
|---|---|---|---|---|
| Second Level | Living Room | 5.46 m | 3.6 m | 5.46 m x 3.6 m |
| Second Level | Dining Room | 5.46 m | 3.6 m | 5.46 m x 3.6 m |
| Second Level | Kitchen | 2.43 m | 3.6 m | 2.43 m x 3.6 m |
| Second Level | Eating Area | 2.43 m | 2.7 m | 2.43 m x 2.7 m |
| Second Level | Family Room | 3 m | 4.77 m | 3 m x 4.77 m |
| Third Level | Primary Bedroom | 3.84 m | 4.68 m | 3.84 m x 4.68 m |
| Third Level | Bedroom 2 | 2.7 m | 4.2 m | 2.7 m x 4.2 m |
| Third Level | Bedroom 3 | 2.64 m | 3 m | 2.64 m x 3 m |
| Main Level | Bedroom 4 | 3.6 m | 3.03 m | 3.6 m x 3.03 m |
https://www.realtor.ca/real-estate/28729607/14-highbury-court-markham-cornell-cornell
Interested?
Contact us for more information
