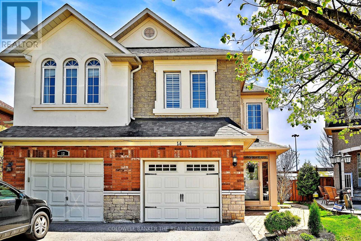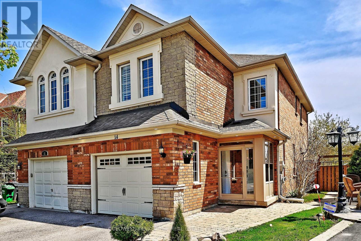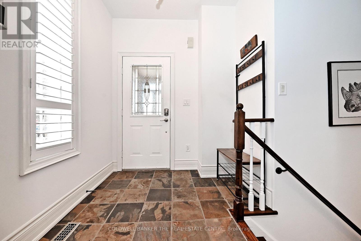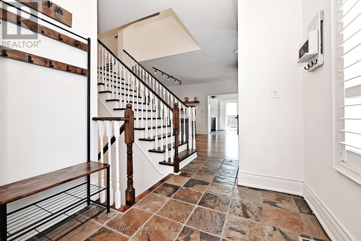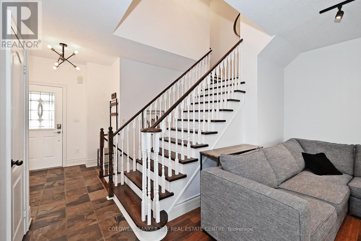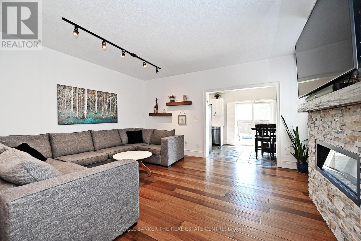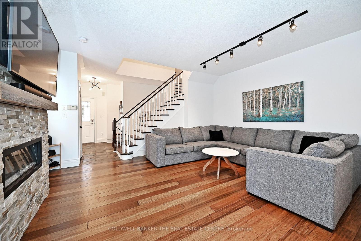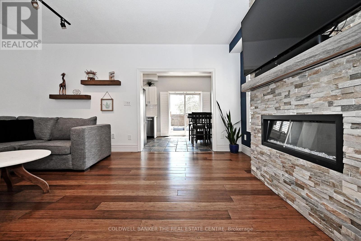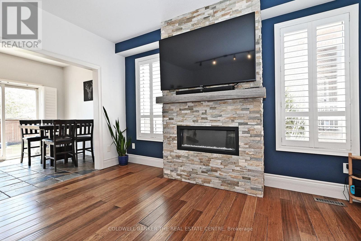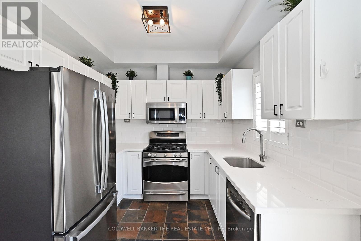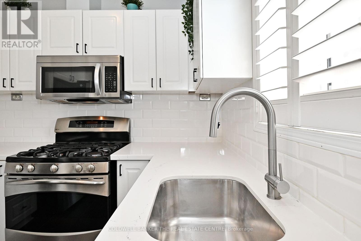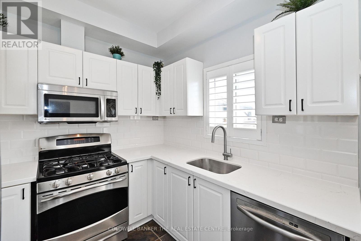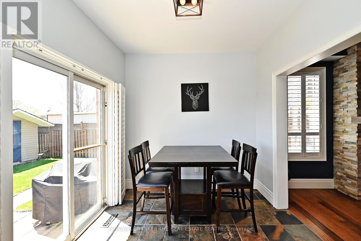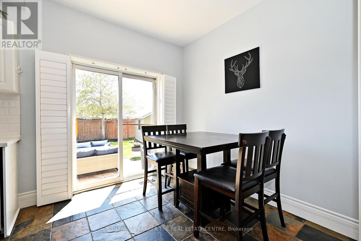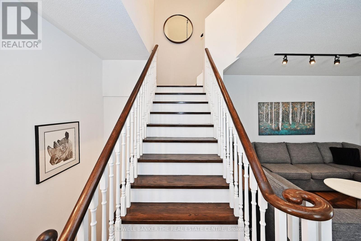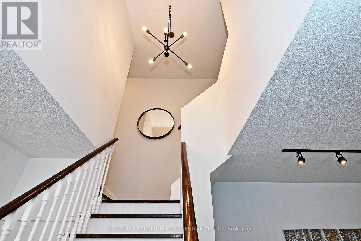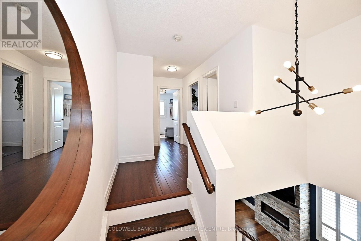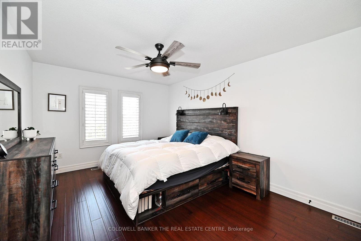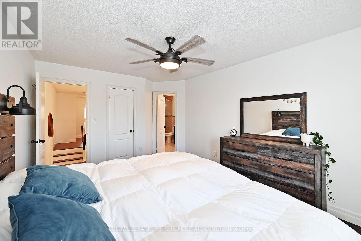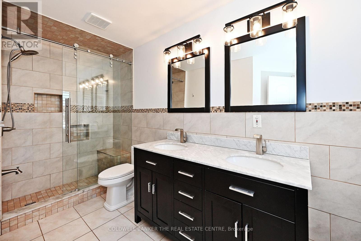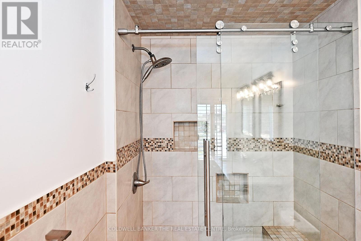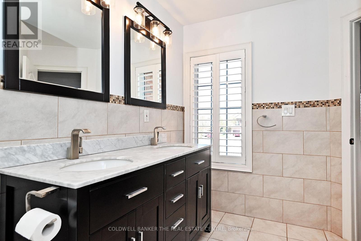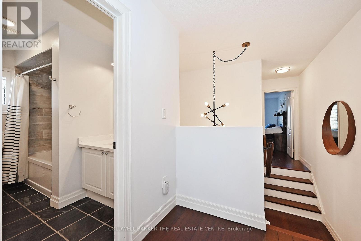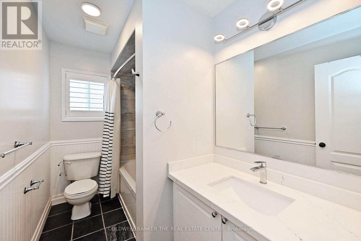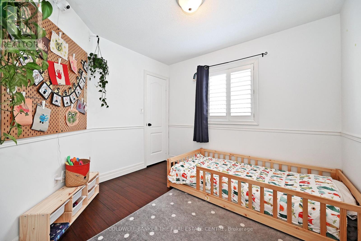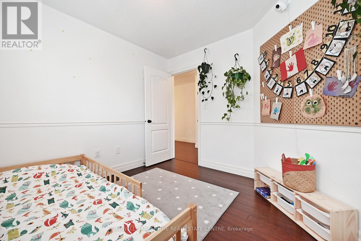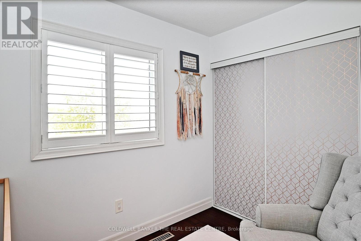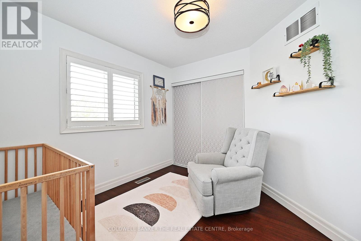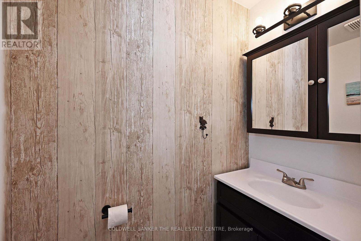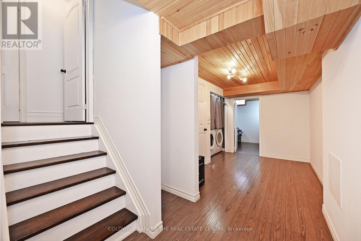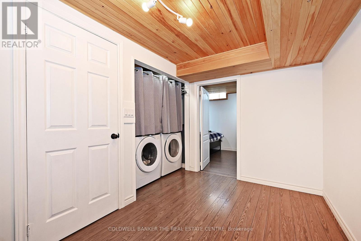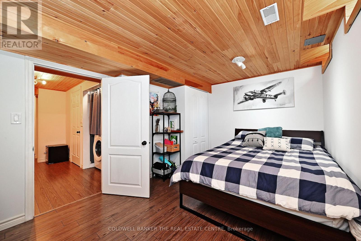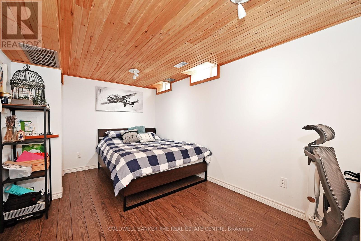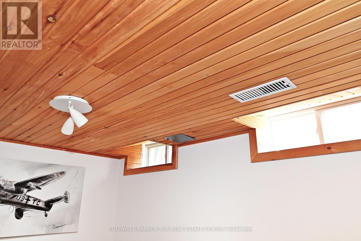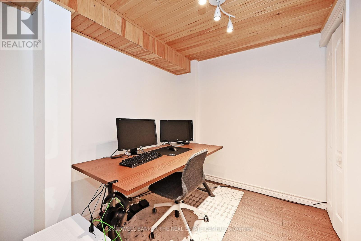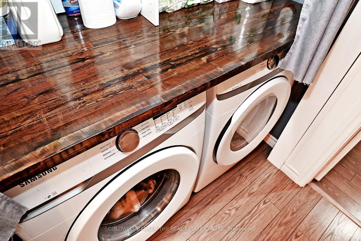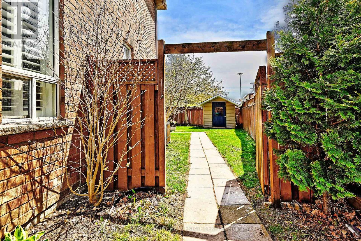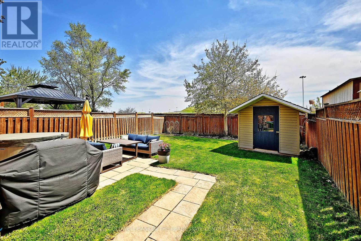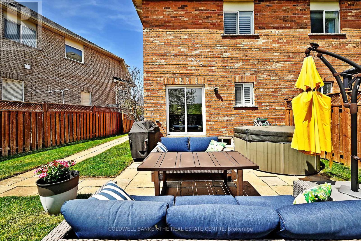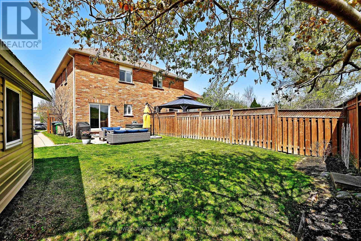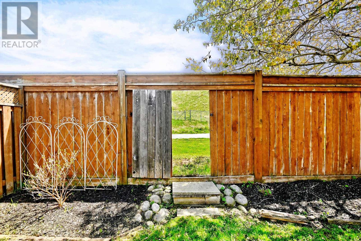4 Bedroom
3 Bathroom
1100 - 1500 sqft
Fireplace
Central Air Conditioning
Forced Air
Lawn Sprinkler, Landscaped
$929,999
There so many reasons to love this home! 1) Located on a court in desired Valleywood neighbourhood 2)No homes Behind 3) Move in ready - loaded with all your must haves 4) main floor with 9 ft ceilings, modern decor & light fixtures thru out to welcome you 5) Enjoy the spacious living room with stone fireplace (electric) 6) The chef of the family will enjoy the bright kitchen with its stainless appliances, quartz counters, ceramic backsplash and its direct access to the yard 7) An oak stair case leads you upstairs to the primary bedroom retreat with beautiful ensuite offering double sinks and large shower and two family bedrooms, one with a walk in closet 8) bright finished basement with a 4th bedroom, an office and laundry 9) Rare find - finished insulated garage w/pot lights (man cave ?)and access to front porch enclosure10) Fully fenced landscaped yard with interlock walk way, large patio for entertaining - gas BBQ hook up and large shed! 11) irrigation system for lawn watering.12) Upgraded attic insulation . This home has been lovingly maintained - just one step inside and you will fall in love ! (id:41954)
Property Details
|
MLS® Number
|
W12145412 |
|
Property Type
|
Single Family |
|
Community Name
|
Rural Caledon |
|
Amenities Near By
|
Park, Schools |
|
Community Features
|
School Bus |
|
Features
|
Level |
|
Parking Space Total
|
3 |
|
Structure
|
Porch, Patio(s), Shed |
Building
|
Bathroom Total
|
3 |
|
Bedrooms Above Ground
|
3 |
|
Bedrooms Below Ground
|
1 |
|
Bedrooms Total
|
4 |
|
Amenities
|
Fireplace(s) |
|
Appliances
|
Water Heater, Dishwasher, Dryer, Garage Door Opener, Microwave, Stove, Washer, Refrigerator |
|
Basement Development
|
Finished |
|
Basement Type
|
N/a (finished) |
|
Construction Style Attachment
|
Semi-detached |
|
Cooling Type
|
Central Air Conditioning |
|
Exterior Finish
|
Stone, Brick |
|
Fire Protection
|
Smoke Detectors |
|
Fireplace Present
|
Yes |
|
Flooring Type
|
Hardwood, Ceramic, Laminate |
|
Foundation Type
|
Poured Concrete |
|
Half Bath Total
|
1 |
|
Heating Fuel
|
Natural Gas |
|
Heating Type
|
Forced Air |
|
Stories Total
|
2 |
|
Size Interior
|
1100 - 1500 Sqft |
|
Type
|
House |
|
Utility Water
|
Municipal Water |
Parking
Land
|
Acreage
|
No |
|
Land Amenities
|
Park, Schools |
|
Landscape Features
|
Lawn Sprinkler, Landscaped |
|
Sewer
|
Sanitary Sewer |
|
Size Depth
|
121 Ft ,3 In |
|
Size Frontage
|
18 Ft ,1 In |
|
Size Irregular
|
18.1 X 121.3 Ft |
|
Size Total Text
|
18.1 X 121.3 Ft |
Rooms
| Level |
Type |
Length |
Width |
Dimensions |
|
Second Level |
Primary Bedroom |
4.61 m |
3.5 m |
4.61 m x 3.5 m |
|
Second Level |
Bedroom 2 |
3.28 m |
3.15 m |
3.28 m x 3.15 m |
|
Second Level |
Bedroom 3 |
3.05 m |
2.95 m |
3.05 m x 2.95 m |
|
Basement |
Bedroom 4 |
4.72 m |
2.87 m |
4.72 m x 2.87 m |
|
Basement |
Office |
2.44 m |
2.13 m |
2.44 m x 2.13 m |
|
Main Level |
Living Room |
5.03 m |
4.98 m |
5.03 m x 4.98 m |
|
Main Level |
Dining Room |
5.03 m |
4.98 m |
5.03 m x 4.98 m |
|
Main Level |
Kitchen |
2.75 m |
2.55 m |
2.75 m x 2.55 m |
|
Main Level |
Eating Area |
2.75 m |
2.55 m |
2.75 m x 2.55 m |
https://www.realtor.ca/real-estate/28306191/14-hesketh-court-caledon-rural-caledon
