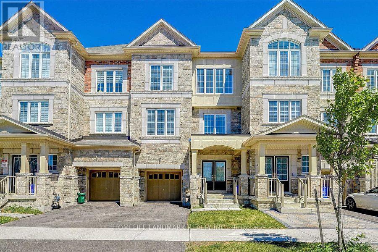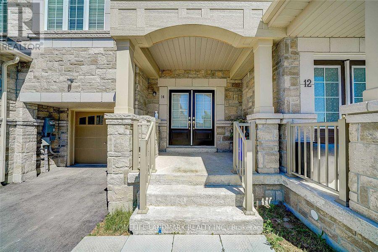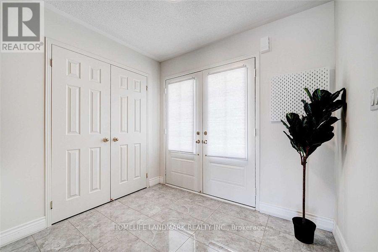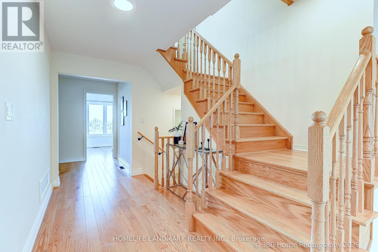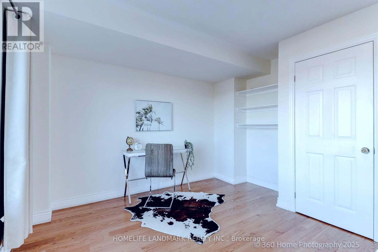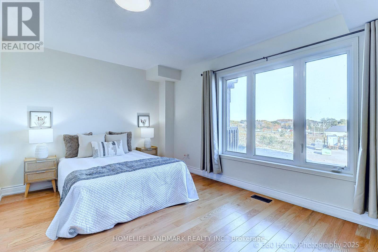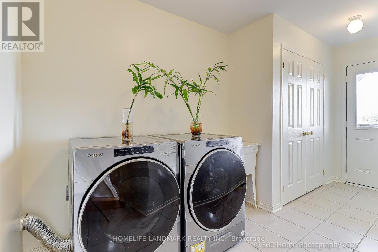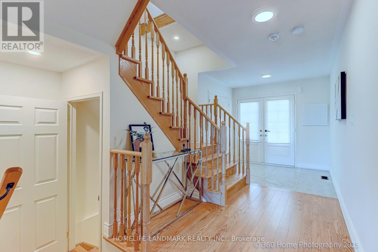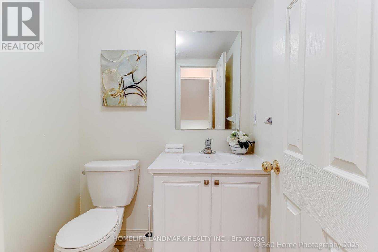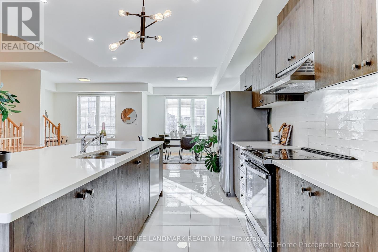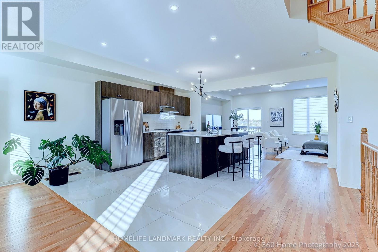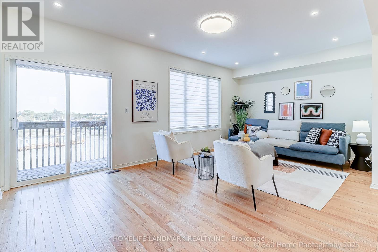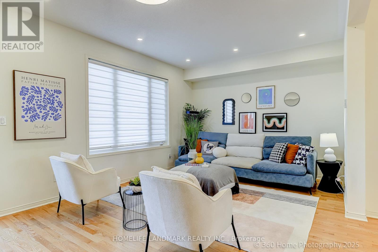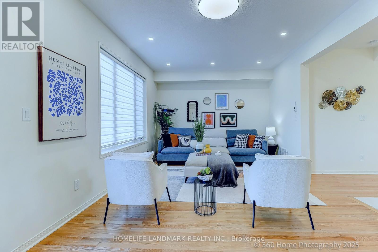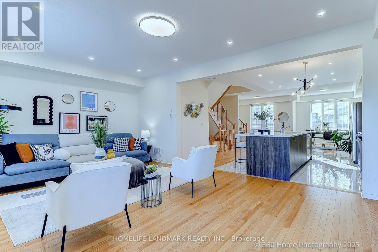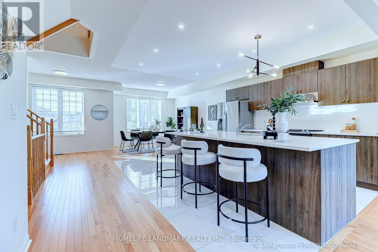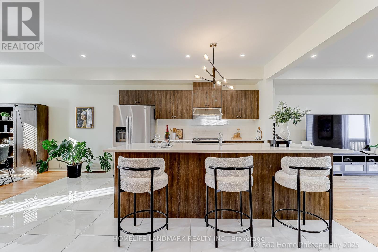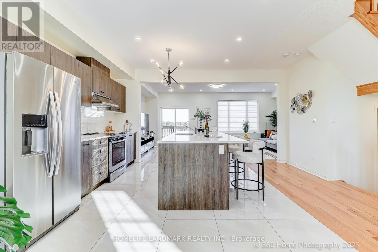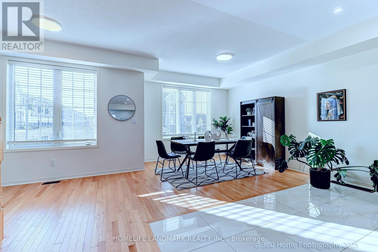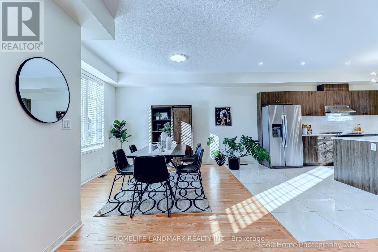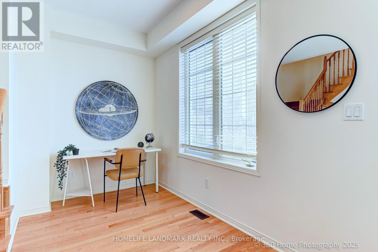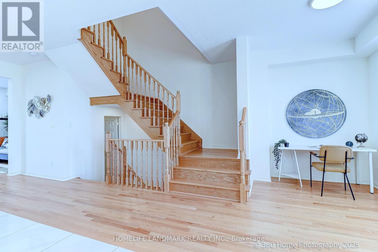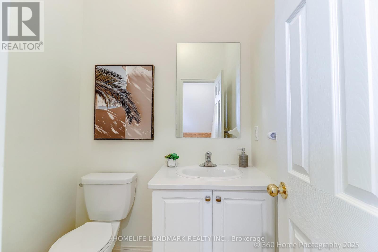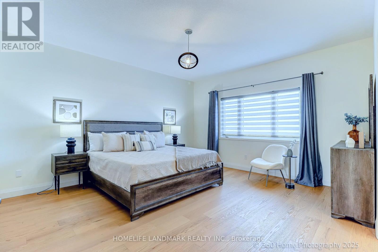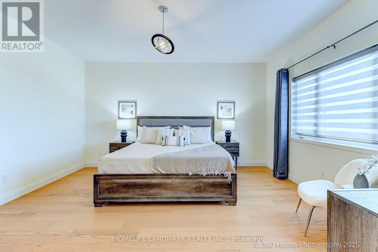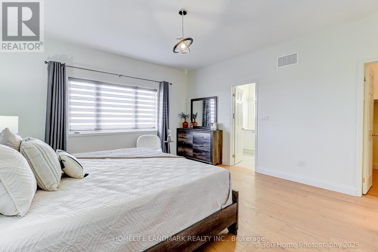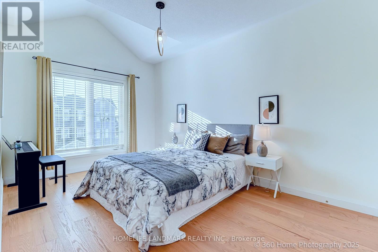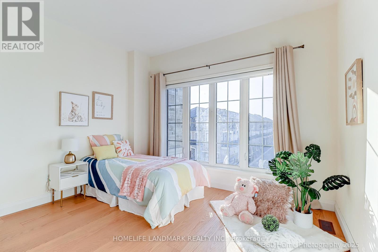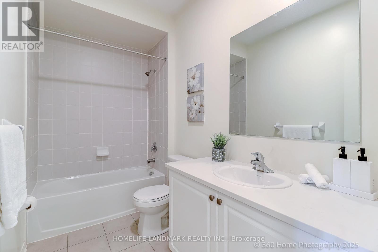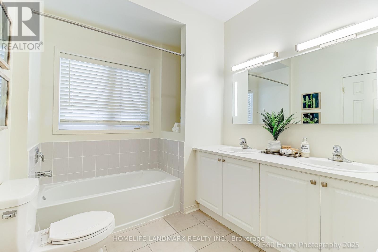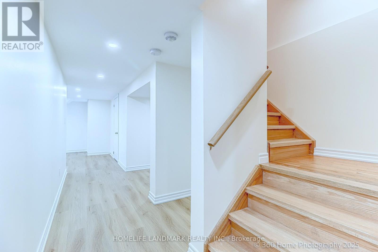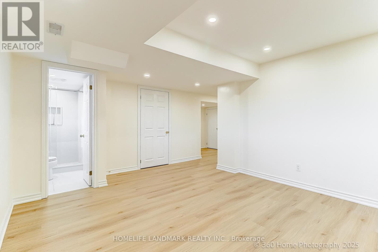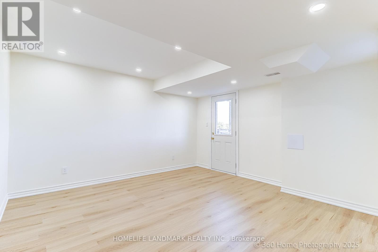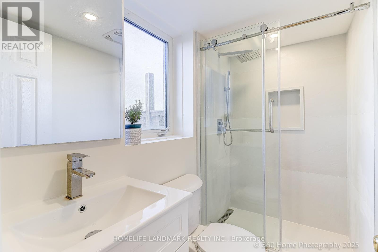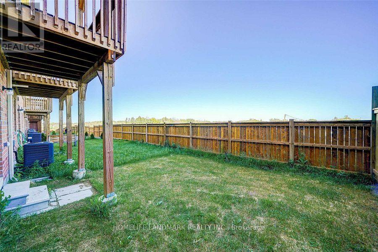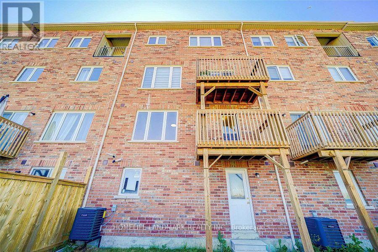14 Hartney Drive Richmond Hill, Ontario L4S 0J8
4 Bedroom
5 Bathroom
2000 - 2500 sqft
Central Air Conditioning
Forced Air
$1,380,000
Bright and spacious freehold townhome (approx. 2,384 sq. ft. above grade as per builders plan). Features numerous upgrades and custom built-ins throughout. Luxurious kitchen with a large island and open-concept layout. Great room with walk-out to balcony, perfect for entertaining. Ground-level room can be used as a 4th bedroom, office, or family room. Finished walk-out basement. Walking distance to Richmond Green S.S., Richmond Green Park, and library. Close to shopping, restaurants, amenities, and Hwy 404. (id:41954)
Property Details
| MLS® Number | N12457889 |
| Property Type | Single Family |
| Community Name | Rural Richmond Hill |
| Amenities Near By | Park, Public Transit, Schools |
| Community Features | Community Centre |
| Equipment Type | Water Heater - Gas, Water Heater |
| Parking Space Total | 2 |
| Rental Equipment Type | Water Heater - Gas, Water Heater |
Building
| Bathroom Total | 5 |
| Bedrooms Above Ground | 4 |
| Bedrooms Total | 4 |
| Age | 0 To 5 Years |
| Appliances | Central Vacuum |
| Basement Development | Finished |
| Basement Features | Walk Out |
| Basement Type | N/a (finished) |
| Construction Style Attachment | Attached |
| Cooling Type | Central Air Conditioning |
| Exterior Finish | Brick Facing |
| Flooring Type | Hardwood |
| Foundation Type | Poured Concrete |
| Half Bath Total | 2 |
| Heating Fuel | Natural Gas |
| Heating Type | Forced Air |
| Stories Total | 3 |
| Size Interior | 2000 - 2500 Sqft |
| Type | Row / Townhouse |
| Utility Water | Municipal Water |
Parking
| Attached Garage | |
| Garage |
Land
| Acreage | No |
| Land Amenities | Park, Public Transit, Schools |
| Sewer | Sanitary Sewer |
| Size Depth | 82 Ft |
| Size Frontage | 23 Ft |
| Size Irregular | 23 X 82 Ft |
| Size Total Text | 23 X 82 Ft |
Rooms
| Level | Type | Length | Width | Dimensions |
|---|---|---|---|---|
| Second Level | Dining Room | 3.3 m | 3.3 m | 3.3 m x 3.3 m |
| Second Level | Kitchen | 5.2 m | 5.2 m | 5.2 m x 5.2 m |
| Second Level | Study | 3.5 m | 2.3 m | 3.5 m x 2.3 m |
| Second Level | Great Room | 7 m | 3.8 m | 7 m x 3.8 m |
| Third Level | Primary Bedroom | 4.3 m | 4.8 m | 4.3 m x 4.8 m |
| Third Level | Bedroom 2 | 3 m | 4.7 m | 3 m x 4.7 m |
| Third Level | Bedroom 3 | 3.6 m | 3 m | 3.6 m x 3 m |
| Basement | Recreational, Games Room | 6.7 m | 3.6 m | 6.7 m x 3.6 m |
| Ground Level | Bedroom 4 | 4.8 m | 3 m | 4.8 m x 3 m |
https://www.realtor.ca/real-estate/28980049/14-hartney-drive-richmond-hill-rural-richmond-hill
Interested?
Contact us for more information
