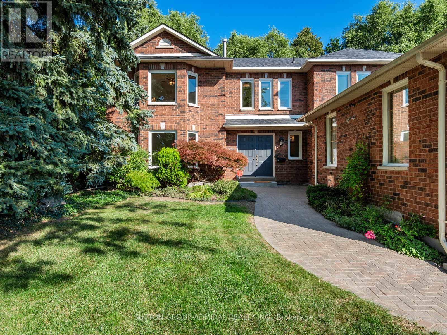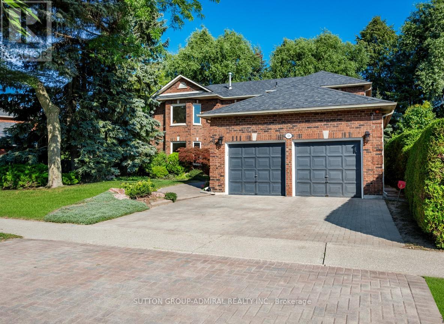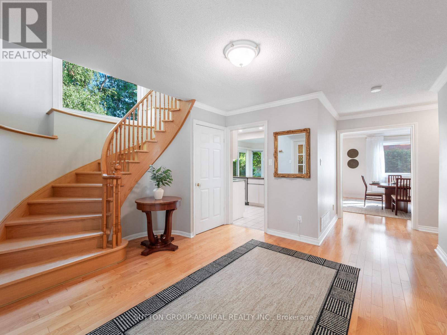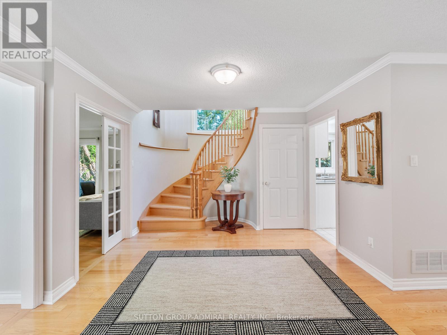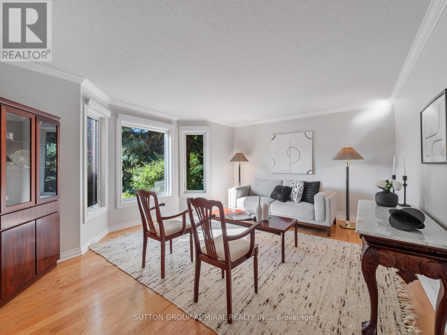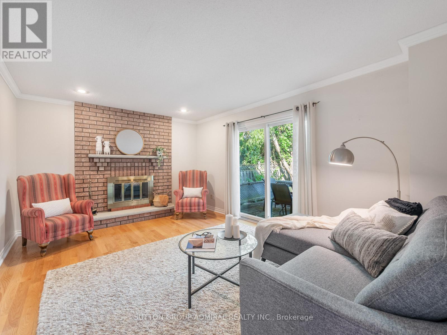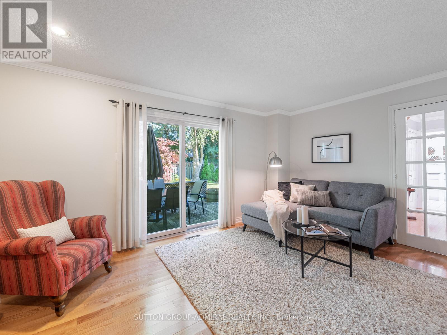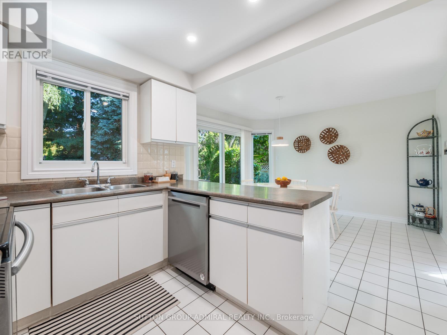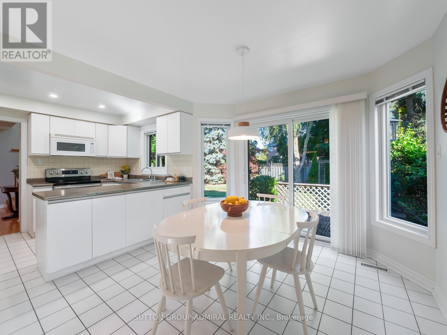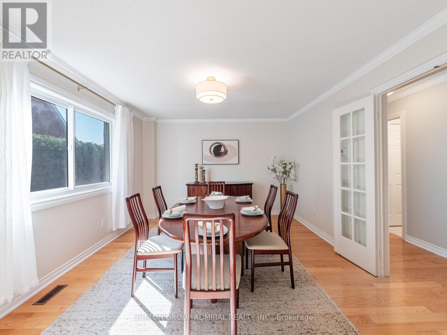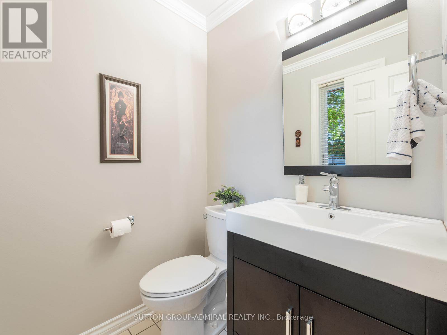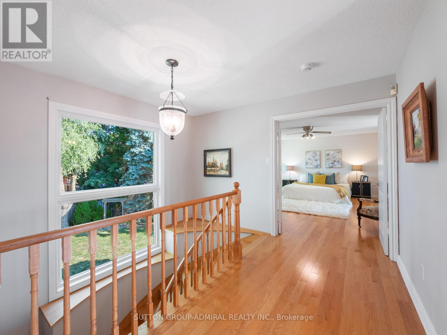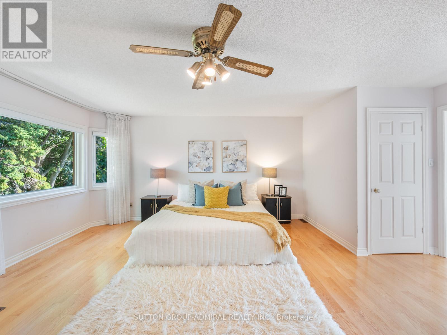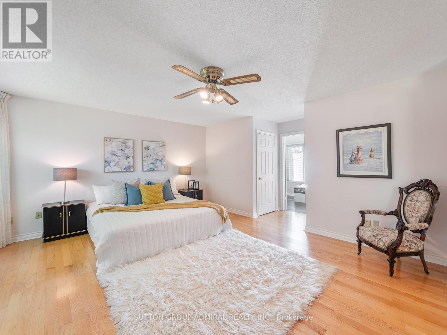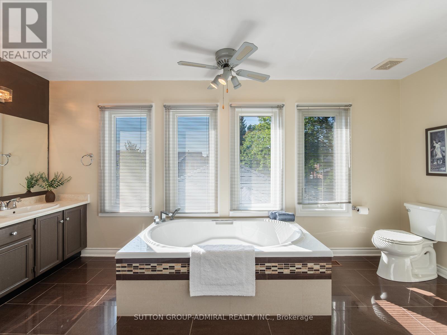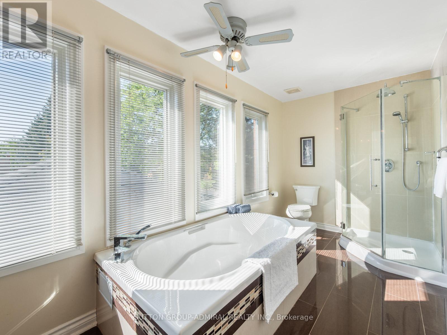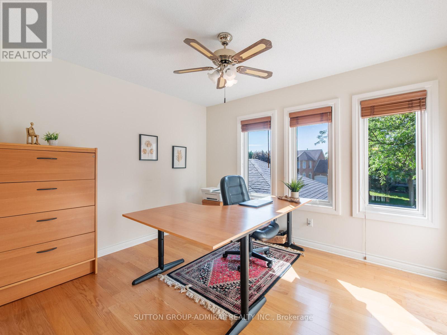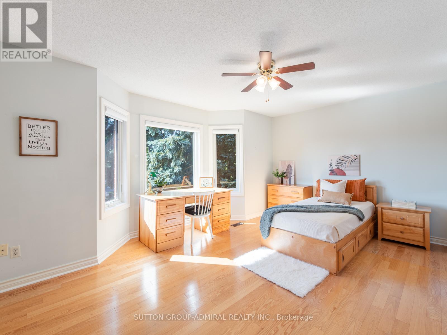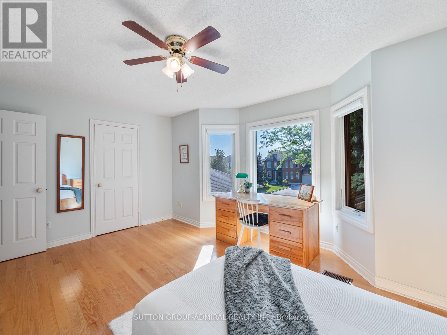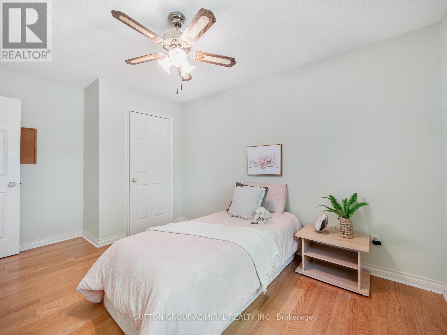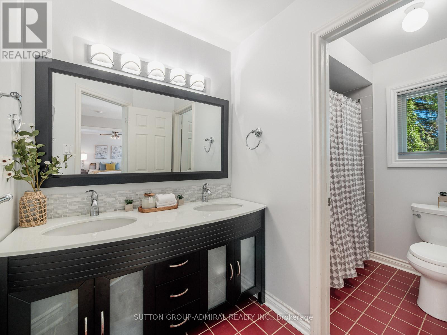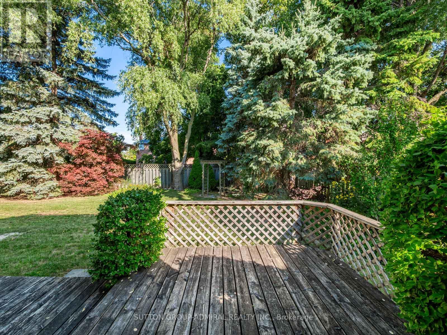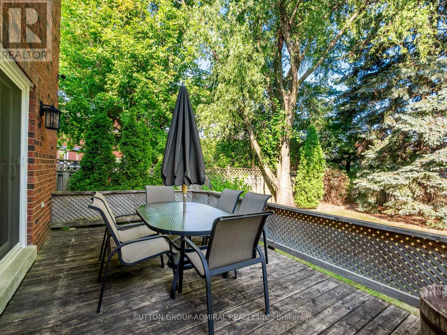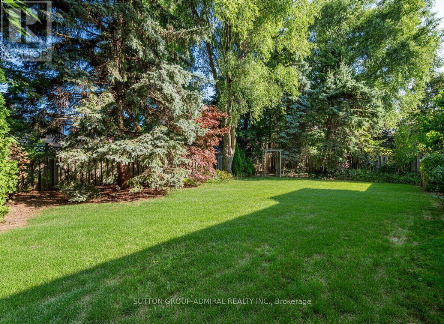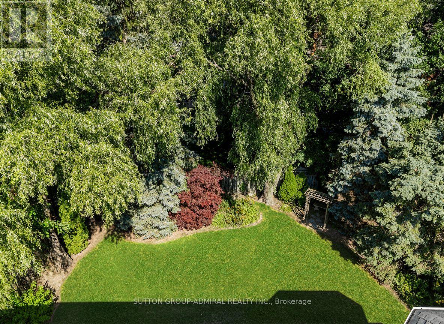4 Bedroom
3 Bathroom
2500 - 3000 sqft
Fireplace
Central Air Conditioning
Forced Air
Landscaped
$1,659,000
Nestled In Richmond Hill's Prestigious Mill Pond Community, 14 Harmony Hill Cres Presents A Meticulously Maintained Yorkwood Homes Ridgemount Model, Offering An Expansive 2650 Sq Ft Of Refined And Elegant Living Space. This 4-Bed, 3-Bath Residence Exudes Warmth And Sophistication, Highlighted By The Thoughtfully Designed Main Floor Showcasing Rich Hardwood Flooring, Crown Moulding Throughout The Family Room And Formal Dining Room Areas With French Door Entry, And Two Seamless Walk-Outs To An Inviting Backyard Deck. The Kitchen Is Both Stylish And Functional, Boasting Crisp White Cabinetry, Abundant Storage, A Convenient Breakfast Bar, Stainless Steel Appliances, And Laminate Counters Ideal For Everyday Use. Retreat To The Primary Bedroom Featuring A Charming Bay Window, Two Generous Walk-In Closets, And A Spa-Inspired 5-Piece Ensuite Complete With A Double Sink Vanity, Deep Soaker Tub, And Sleek Glass-Enclosed Shower, While The Second Floor Bathroom Offers Another 5-Piece Bath With Double Sinks And A Private Enclosed Space. The Laundry Room Is Designed With Convenience In Mind, Offering Direct Access Through The Garage And An Additional Side Entrance To The Home. A Spacious Unfinished Basement Provides Endless Possibilities For Customization. Step Outside To The Fully Fenced Backyard Surrounded By Mature Trees And Lush Greenery, Creating A Serene And Private Setting With An Expansive Deck Perfect For Barbecues And Outdoor Entertaining. Notable Upgrades Include All New Windows By Renewal By Andersen Installed Throughout The Entire Home Last Year At A Substantial Cost, Providing Superior Energy Efficiency And Transferable Warranty For Peace Of Mind. Ideally Located Near Mackenzie Health Hospital, Upper Mill Pond Park, Rumble Pond Park, Carrville Community Centre, Heintzman Trail, York Region Transit, Alexander Mackenzie High School, Richmond Hill Go Station And So Much More To Explore! (id:41954)
Property Details
|
MLS® Number
|
N12410803 |
|
Property Type
|
Single Family |
|
Community Name
|
Mill Pond |
|
Amenities Near By
|
Hospital, Park, Place Of Worship, Public Transit |
|
Community Features
|
Community Centre |
|
Equipment Type
|
Water Heater - Gas, Water Heater |
|
Features
|
Flat Site, Carpet Free |
|
Parking Space Total
|
4 |
|
Rental Equipment Type
|
Water Heater - Gas, Water Heater |
|
Structure
|
Porch |
|
View Type
|
City View |
Building
|
Bathroom Total
|
3 |
|
Bedrooms Above Ground
|
4 |
|
Bedrooms Total
|
4 |
|
Amenities
|
Fireplace(s) |
|
Appliances
|
Garage Door Opener Remote(s), Central Vacuum, All, Alarm System, Dishwasher, Dryer, Garage Door Opener, Stove, Washer, Window Coverings, Refrigerator |
|
Basement Development
|
Unfinished |
|
Basement Type
|
N/a (unfinished) |
|
Construction Style Attachment
|
Detached |
|
Cooling Type
|
Central Air Conditioning |
|
Exterior Finish
|
Brick |
|
Fire Protection
|
Alarm System, Smoke Detectors |
|
Fireplace Present
|
Yes |
|
Fireplace Total
|
1 |
|
Flooring Type
|
Hardwood, Tile |
|
Foundation Type
|
Concrete |
|
Half Bath Total
|
1 |
|
Heating Fuel
|
Natural Gas |
|
Heating Type
|
Forced Air |
|
Stories Total
|
2 |
|
Size Interior
|
2500 - 3000 Sqft |
|
Type
|
House |
|
Utility Water
|
Municipal Water |
Parking
Land
|
Acreage
|
No |
|
Fence Type
|
Fenced Yard |
|
Land Amenities
|
Hospital, Park, Place Of Worship, Public Transit |
|
Landscape Features
|
Landscaped |
|
Sewer
|
Sanitary Sewer |
|
Size Depth
|
121 Ft ,4 In |
|
Size Frontage
|
62 Ft ,3 In |
|
Size Irregular
|
62.3 X 121.4 Ft |
|
Size Total Text
|
62.3 X 121.4 Ft |
Rooms
| Level |
Type |
Length |
Width |
Dimensions |
|
Second Level |
Bedroom 4 |
4.32 m |
3.02 m |
4.32 m x 3.02 m |
|
Second Level |
Bathroom |
3.1 m |
3.56 m |
3.1 m x 3.56 m |
|
Second Level |
Primary Bedroom |
4.06 m |
5.71 m |
4.06 m x 5.71 m |
|
Second Level |
Bedroom 2 |
3.1 m |
3.48 m |
3.1 m x 3.48 m |
|
Second Level |
Bedroom 3 |
3.63 m |
4.98 m |
3.63 m x 4.98 m |
|
Main Level |
Living Room |
4.29 m |
4.88 m |
4.29 m x 4.88 m |
|
Main Level |
Dining Room |
4.57 m |
3.66 m |
4.57 m x 3.66 m |
|
Main Level |
Kitchen |
3.61 m |
2.46 m |
3.61 m x 2.46 m |
|
Main Level |
Eating Area |
3.68 m |
3.23 m |
3.68 m x 3.23 m |
|
Main Level |
Family Room |
3.66 m |
4.95 m |
3.66 m x 4.95 m |
|
Main Level |
Laundry Room |
1.88 m |
3.68 m |
1.88 m x 3.68 m |
|
Main Level |
Bathroom |
1.47 m |
1.5 m |
1.47 m x 1.5 m |
https://www.realtor.ca/real-estate/28878438/14-harmony-hill-crescent-richmond-hill-mill-pond-mill-pond
