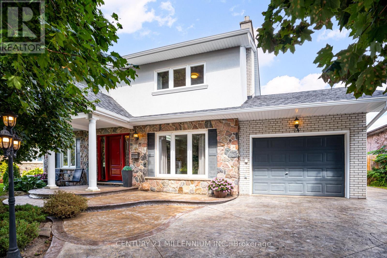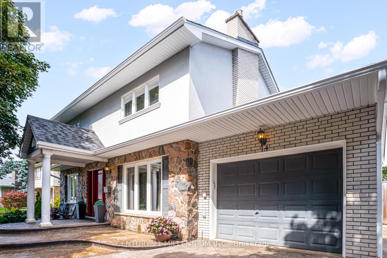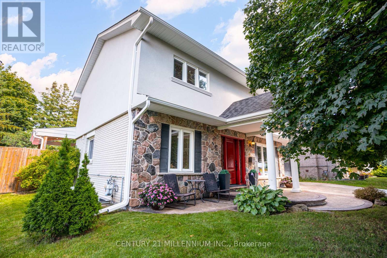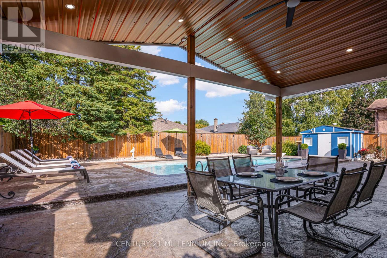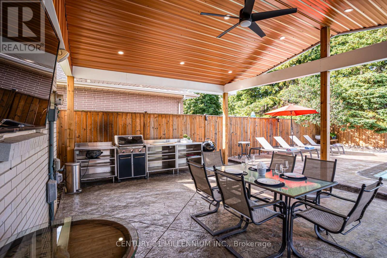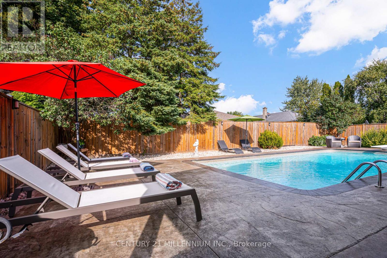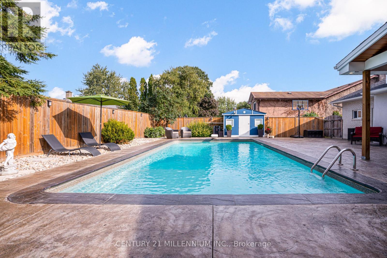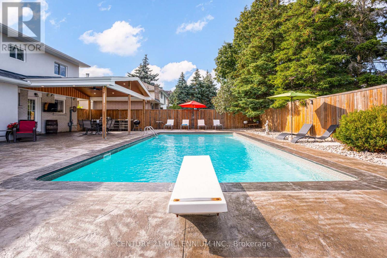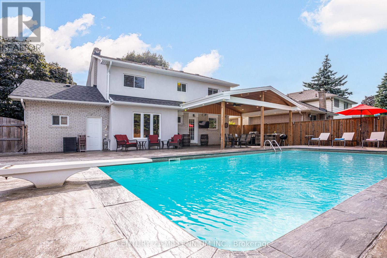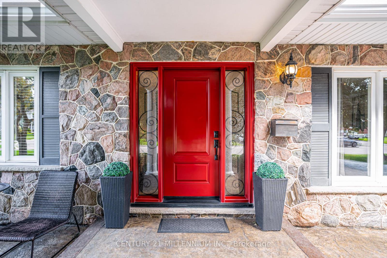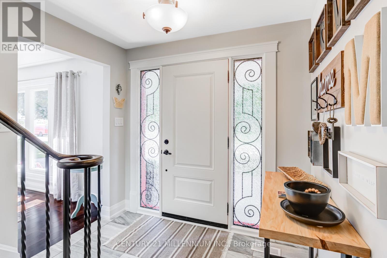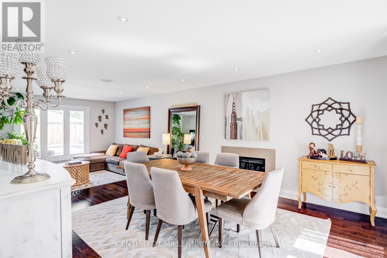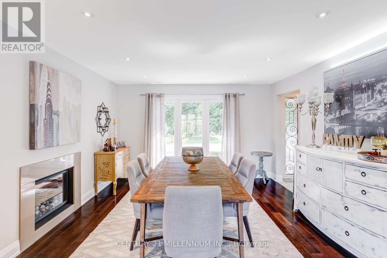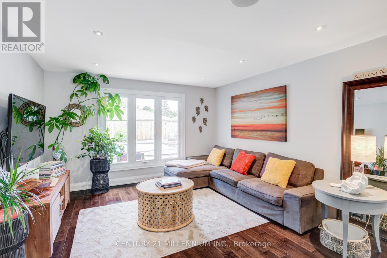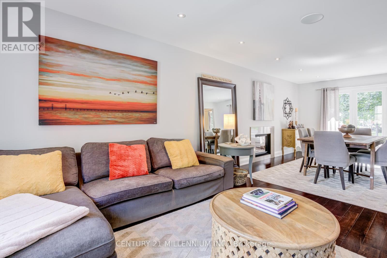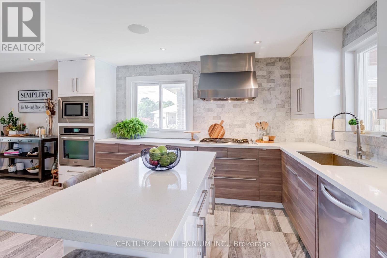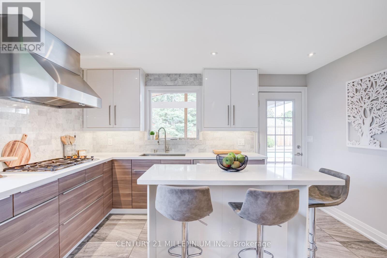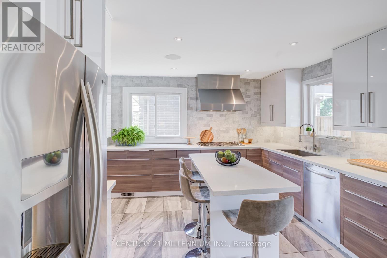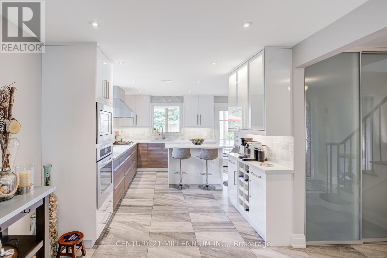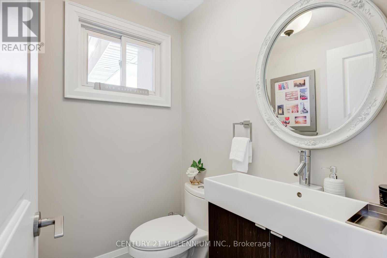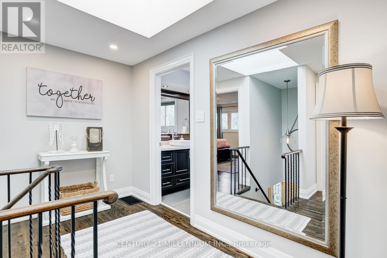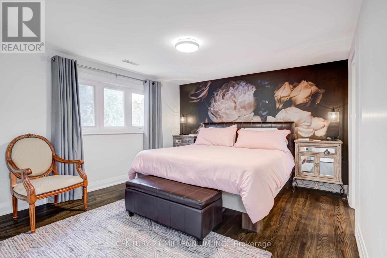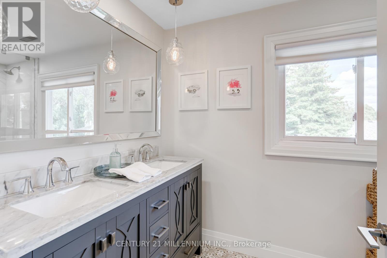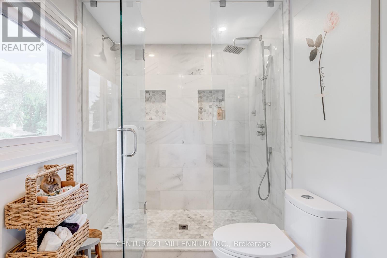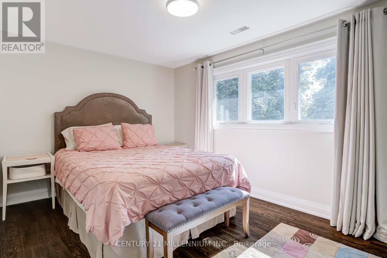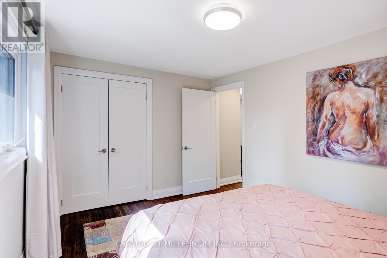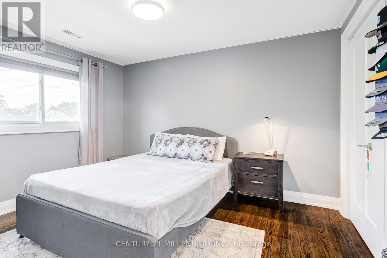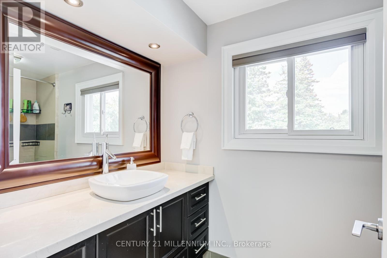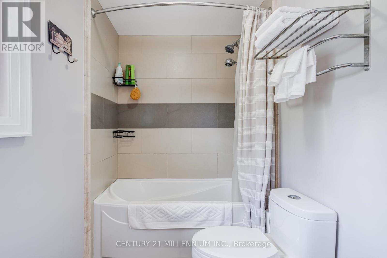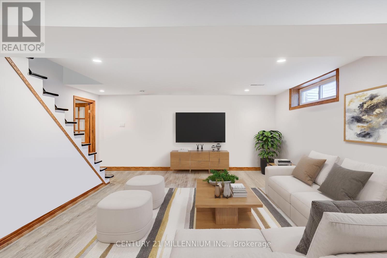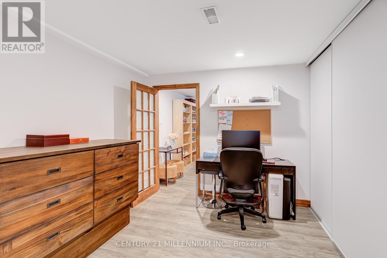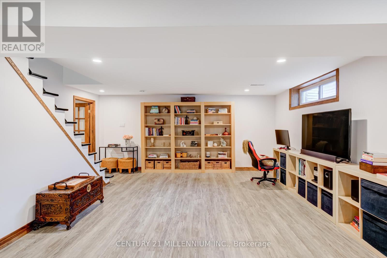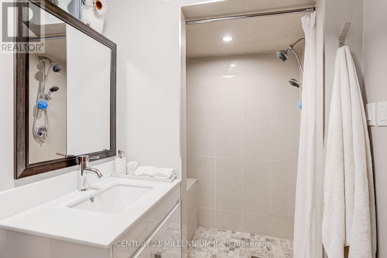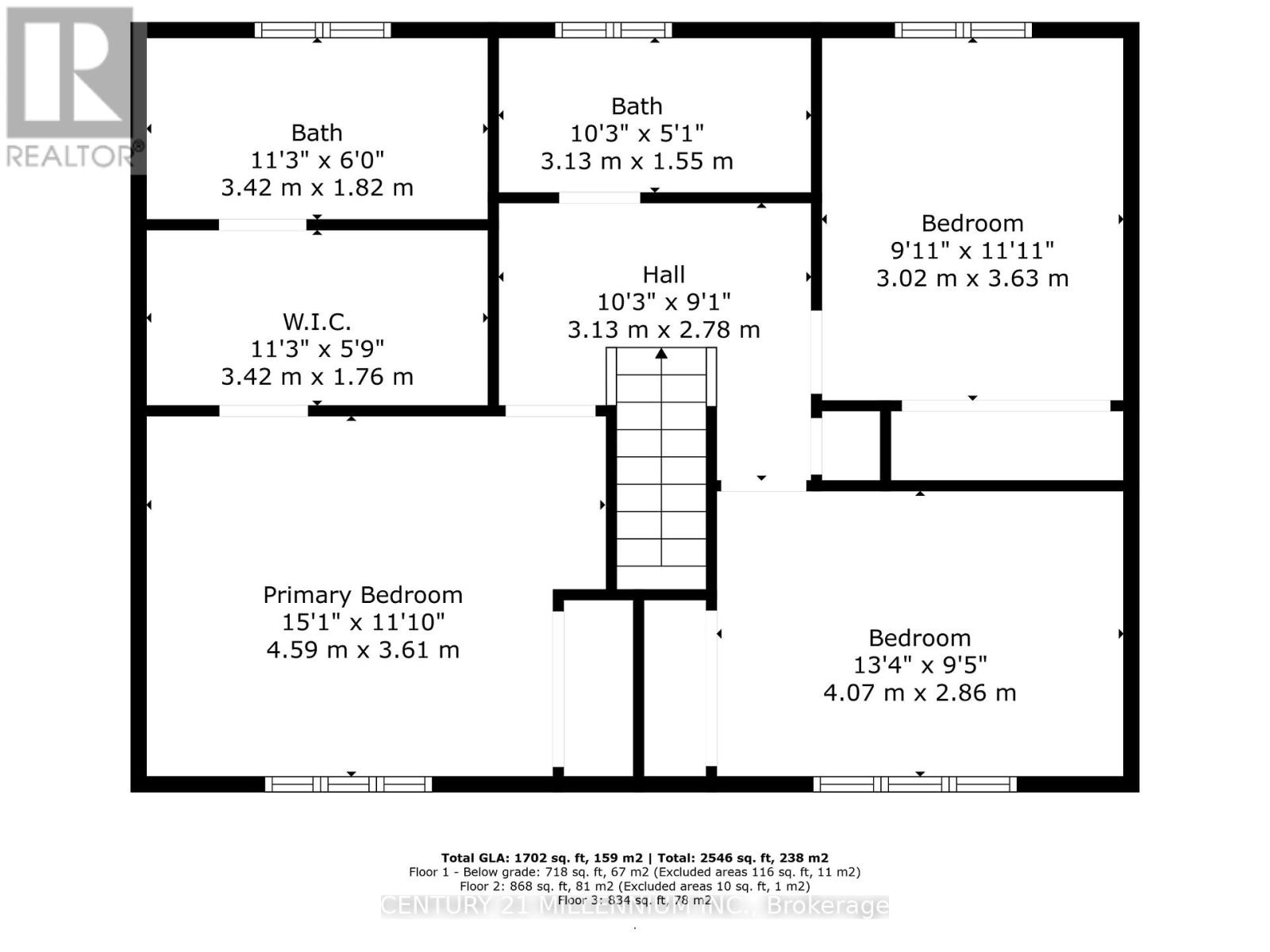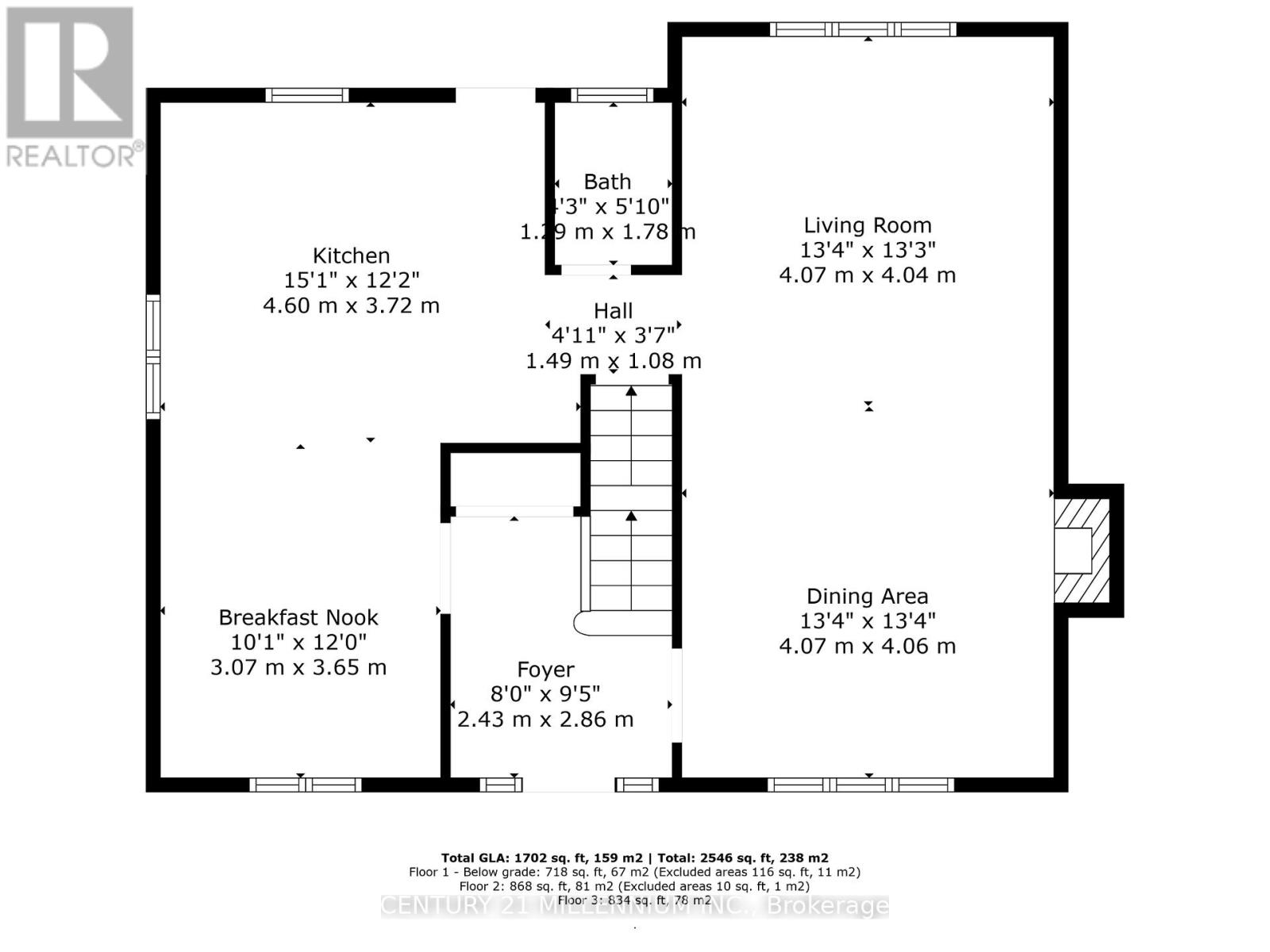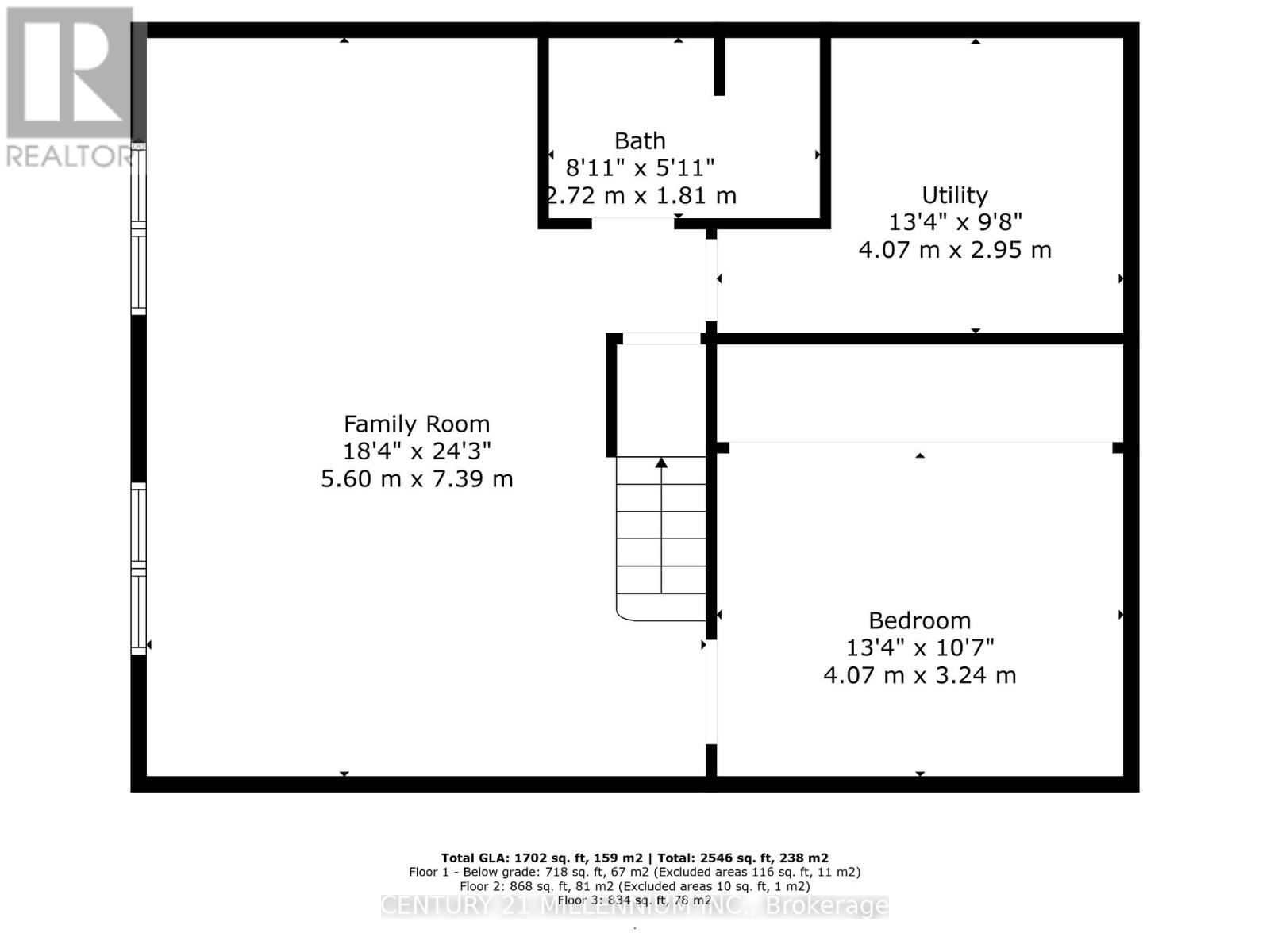4 Bedroom
4 Bathroom
1500 - 2000 sqft
Fireplace
Inground Pool
Central Air Conditioning
Forced Air
$1,249,000
This stunning modern home, located in the highly sought-after Ridgehill Manor community of Brampton, offers impeccable design and craftsmanship with no detail overlooked. Simply move in and enjoy a lifestyle of comfort and luxury. Step into a true entertainers paradise featuring a professionally landscaped backyard that looks straight out of Homes & Gardens magazine. Highlights include a 16' x 32' heated in-ground pool, seamless stamped concrete surfaces, and a breathtaking loggia with a cathedral ceiling, built-in BBQ, surround sound, and TV connectivity. The impressive exterior continues with a double-width patterned concrete driveway accommodating six vehicles, a 1.5-car garage, and a custom covered front porch. Inside, you're welcomed by a spacious foyer with a frosted glass closet door and refined finishes throughout. The oversized, modern kitchen is a chefs dream, showcasing two-tone custom cabinetry, a large island with breakfast bar, commercial-grade gas cooktop with high-end exhaust system, and stainless steel appliances. The open-concept living and dining area boasts upgraded engineered hardwood flooring and a sleek gas fireplace. Generously sized bedrooms feature refinished hardwood floors and built-in closets with organizers. The luxurious primary ensuite bath offers a spa-like experience with heated flooring, double sinks, and a large glass-enclosed shower. In total, the home offers four fully renovated bathrooms. Additional upgrades include: premium millwork and interior doors, updated electrical and plumbing systems, energy-efficient vinyl windows, stucco exterior with added insulation, tankless water heater, and central air conditioning. The lower level provides a stylish and functional retreat, with luxury vinyl flooring, a spacious fourth bedroom, a modern three-piece bath with a separate shower, and a well-appointed laundry room.This is a truly turn-key property that blends elegance, functionality, and comfort. A must-see, shows 10+++ (id:41954)
Open House
This property has open houses!
Starts at:
2:00 pm
Ends at:
4:00 pm
Property Details
|
MLS® Number
|
W12380778 |
|
Property Type
|
Single Family |
|
Community Name
|
Brampton South |
|
Amenities Near By
|
Park, Public Transit, Schools |
|
Community Features
|
School Bus |
|
Features
|
Conservation/green Belt, Carpet Free |
|
Parking Space Total
|
7 |
|
Pool Type
|
Inground Pool |
|
Structure
|
Shed |
Building
|
Bathroom Total
|
4 |
|
Bedrooms Above Ground
|
3 |
|
Bedrooms Below Ground
|
1 |
|
Bedrooms Total
|
4 |
|
Amenities
|
Fireplace(s) |
|
Appliances
|
Garage Door Opener Remote(s), Oven - Built-in, Range, Water Heater - Tankless, Water Heater |
|
Basement Development
|
Finished |
|
Basement Type
|
N/a (finished) |
|
Construction Style Attachment
|
Detached |
|
Cooling Type
|
Central Air Conditioning |
|
Exterior Finish
|
Brick, Stone |
|
Fire Protection
|
Alarm System, Smoke Detectors |
|
Fireplace Present
|
Yes |
|
Flooring Type
|
Hardwood, Vinyl, Ceramic |
|
Foundation Type
|
Block |
|
Half Bath Total
|
1 |
|
Heating Fuel
|
Natural Gas |
|
Heating Type
|
Forced Air |
|
Stories Total
|
2 |
|
Size Interior
|
1500 - 2000 Sqft |
|
Type
|
House |
|
Utility Water
|
Municipal Water |
Parking
Land
|
Acreage
|
No |
|
Fence Type
|
Fenced Yard |
|
Land Amenities
|
Park, Public Transit, Schools |
|
Sewer
|
Sanitary Sewer |
|
Size Depth
|
100 Ft ,1 In |
|
Size Frontage
|
60 Ft ,4 In |
|
Size Irregular
|
60.4 X 100.1 Ft |
|
Size Total Text
|
60.4 X 100.1 Ft |
Rooms
| Level |
Type |
Length |
Width |
Dimensions |
|
Basement |
Family Room |
5.6 m |
7.39 m |
5.6 m x 7.39 m |
|
Basement |
Bedroom 4 |
4.07 m |
3.24 m |
4.07 m x 3.24 m |
|
Basement |
Bathroom |
2.72 m |
1.81 m |
2.72 m x 1.81 m |
|
Main Level |
Living Room |
4.07 m |
4.04 m |
4.07 m x 4.04 m |
|
Main Level |
Dining Room |
4.07 m |
4.06 m |
4.07 m x 4.06 m |
|
Main Level |
Kitchen |
4.6 m |
3.72 m |
4.6 m x 3.72 m |
|
Main Level |
Eating Area |
3.07 m |
3.65 m |
3.07 m x 3.65 m |
|
Main Level |
Bathroom |
1.29 m |
1.78 m |
1.29 m x 1.78 m |
|
Upper Level |
Primary Bedroom |
4.59 m |
3.61 m |
4.59 m x 3.61 m |
|
Upper Level |
Bathroom |
3.42 m |
1.82 m |
3.42 m x 1.82 m |
|
Upper Level |
Bedroom 2 |
3.02 m |
3.63 m |
3.02 m x 3.63 m |
|
Upper Level |
Bedroom 3 |
4.07 m |
2.86 m |
4.07 m x 2.86 m |
|
Upper Level |
Bathroom |
3.13 m |
2.78 m |
3.13 m x 2.78 m |
https://www.realtor.ca/real-estate/28813646/14-greystone-crescent-brampton-brampton-south-brampton-south
