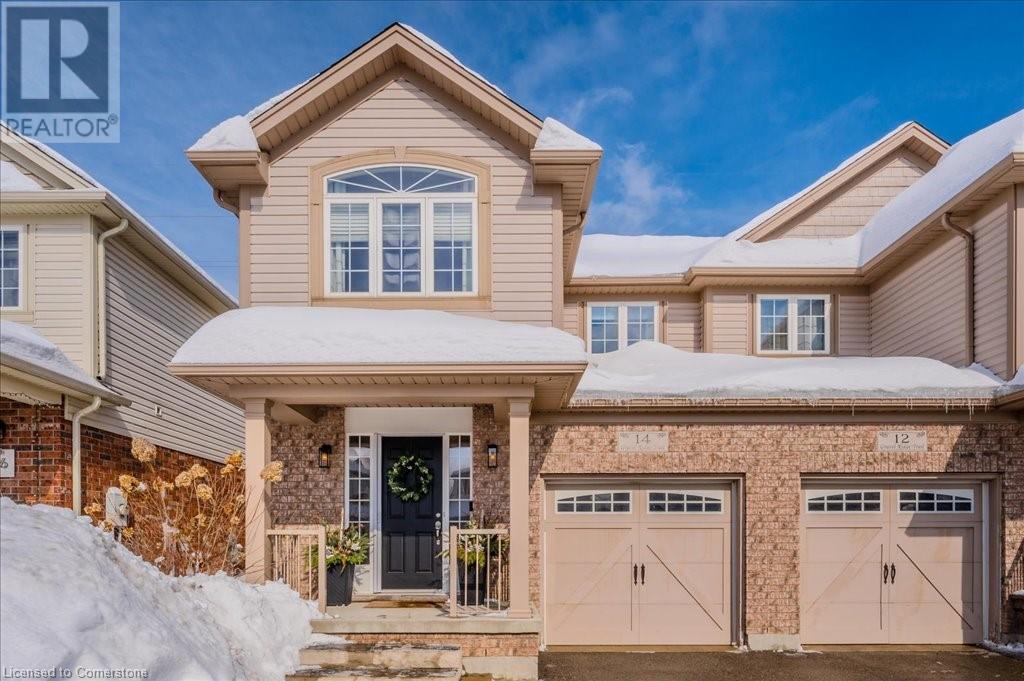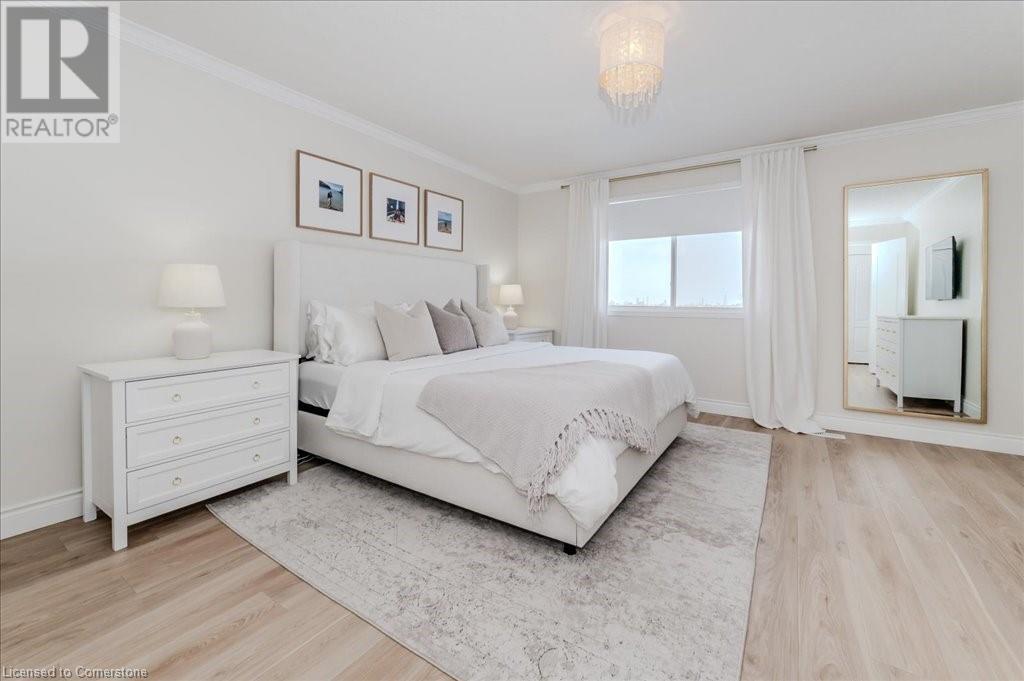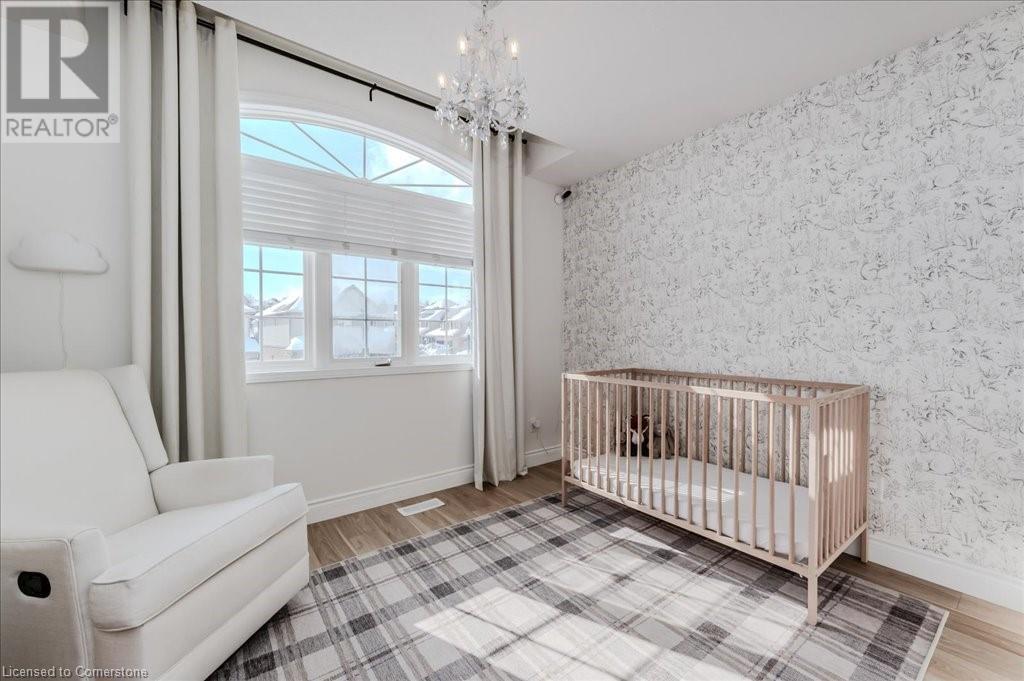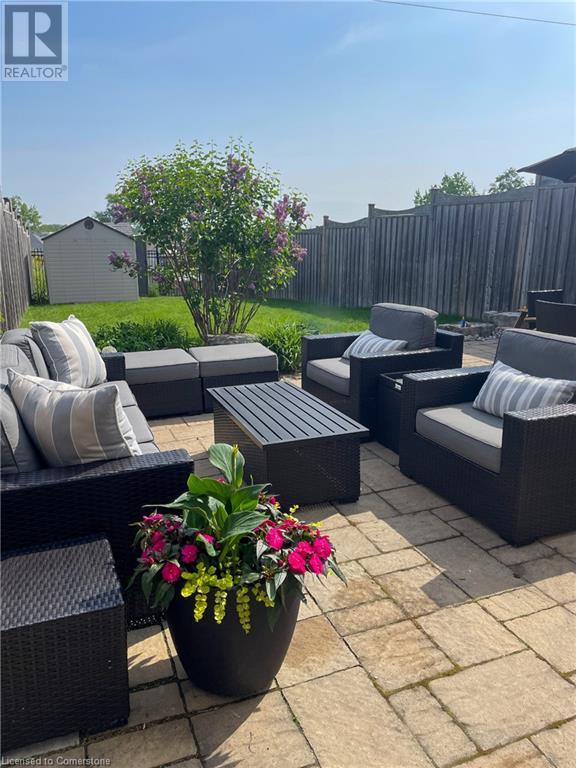14 Gravel Ridge Trail Kitchener, Ontario N2E 0B3
$699,900
Charming Semi-Detached Home in a Desirable, Family-Friendly Neighbourhood! Welcome to this beautifully updated semi-detached home, offering the perfect blend of comfort, style, and privacy. Nestled in a highly sought-after, family-friendly neighbourhood, this home is just minutes from the expressway, parks, schools, and all amenities—making daily life convenient and enjoyable. Plus, with no rear neighbours, you can enjoy a peaceful and private setting. Step inside to find brand-new luxury vinyl flooring throughout the main and upper floors, adding a modern and durable touch to the space. The gorgeous living room is warm and inviting, with a walkout to the large backyard, creating seamless indoor-outdoor living. The spacious dinette is perfect for family meals, while the cute breakfast island adds both charm and functionality to the kitchen. The spacious master bedroom is a true haven, complete with a walk-in closet and a private ensuite bathroom, featuring a stylish new vanity. The fully finished basement offers additional living space, enhanced by new plush carpeting for extra comfort. A recently renovated powder room adds a fresh, contemporary feel to the main level, and the home is equipped with a brand-new fridge ('23), built-in microwave ('25), and washer & dryer ('23) for added convenience. With thoughtful upgrades throughout, a property perfect for entertaining, gardening, or relaxing, and fantastic neighbours, this home is move-in ready and waiting for you to make it your own. Don’t miss out on this rare find—schedule your showing today! (id:41954)
Open House
This property has open houses!
2:00 pm
Ends at:4:00 pm
Property Details
| MLS® Number | 40700786 |
| Property Type | Single Family |
| Amenities Near By | Park, Playground, Schools, Shopping |
| Equipment Type | Water Heater |
| Features | Automatic Garage Door Opener |
| Parking Space Total | 2 |
| Rental Equipment Type | Water Heater |
Building
| Bathroom Total | 3 |
| Bedrooms Above Ground | 3 |
| Bedrooms Total | 3 |
| Appliances | Dishwasher, Dryer, Refrigerator, Stove, Water Softener, Washer, Microwave Built-in, Window Coverings, Garage Door Opener |
| Architectural Style | 2 Level |
| Basement Development | Finished |
| Basement Type | Full (finished) |
| Constructed Date | 2009 |
| Construction Style Attachment | Semi-detached |
| Cooling Type | Central Air Conditioning |
| Exterior Finish | Brick, Vinyl Siding |
| Foundation Type | Poured Concrete |
| Half Bath Total | 1 |
| Heating Fuel | Natural Gas |
| Heating Type | Forced Air |
| Stories Total | 2 |
| Size Interior | 1615 Sqft |
| Type | House |
| Utility Water | Municipal Water |
Parking
| Attached Garage |
Land
| Acreage | No |
| Land Amenities | Park, Playground, Schools, Shopping |
| Sewer | Municipal Sewage System |
| Size Depth | 133 Ft |
| Size Frontage | 25 Ft |
| Size Total Text | Under 1/2 Acre |
| Zoning Description | Res-3 |
Rooms
| Level | Type | Length | Width | Dimensions |
|---|---|---|---|---|
| Second Level | 4pc Bathroom | 5'3'' x 9'6'' | ||
| Second Level | Bedroom | 11'5'' x 10'11'' | ||
| Second Level | Bedroom | 9'9'' x 12'6'' | ||
| Second Level | Full Bathroom | 5'4'' x 9'11'' | ||
| Second Level | Primary Bedroom | 14'1'' x 15'1'' | ||
| Basement | Utility Room | 11'0'' x 11'2'' | ||
| Basement | Recreation Room | 19'2'' x 23'10'' | ||
| Lower Level | Storage | 8'7'' x 20'6'' | ||
| Main Level | 2pc Bathroom | 5'3'' x 4'11'' | ||
| Main Level | Living Room | 19'11'' x 11'2'' | ||
| Main Level | Dinette | 9'3'' x 11'3'' | ||
| Main Level | Kitchen | 10'6'' x 11'4'' |
https://www.realtor.ca/real-estate/27944902/14-gravel-ridge-trail-kitchener
Interested?
Contact us for more information









































