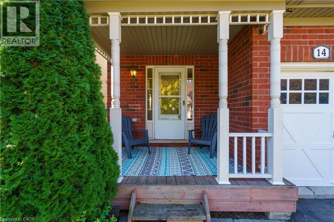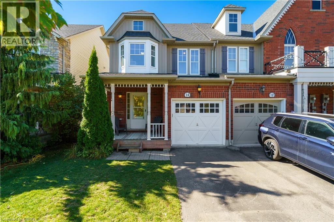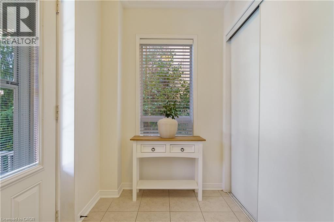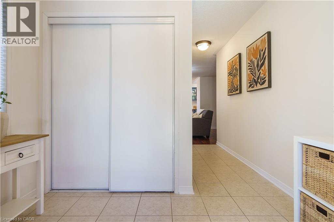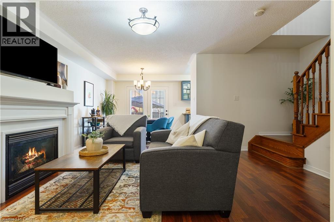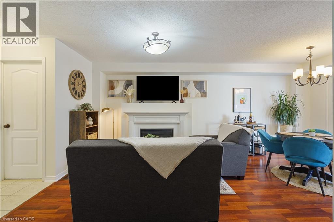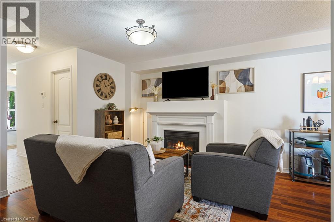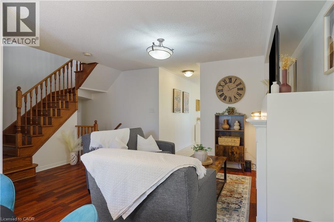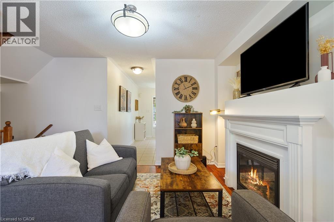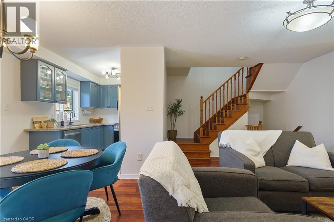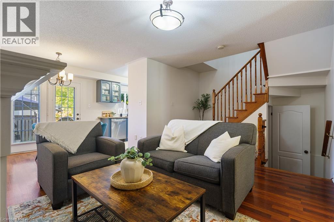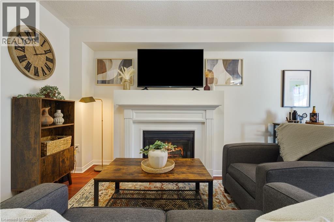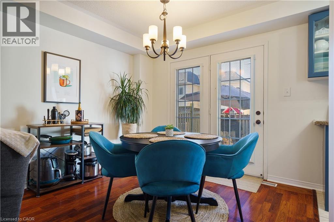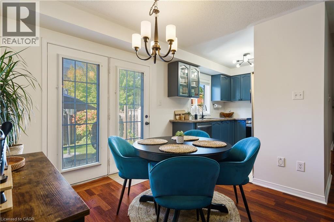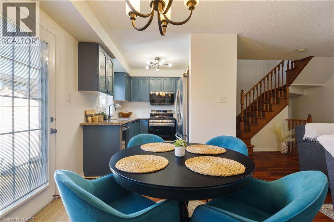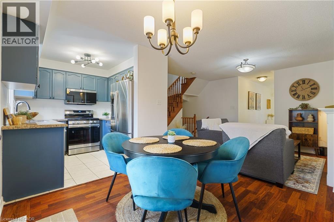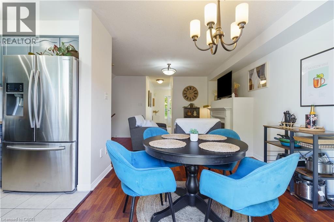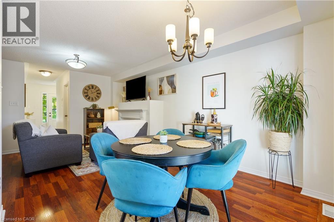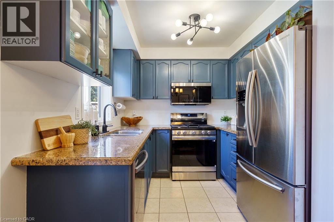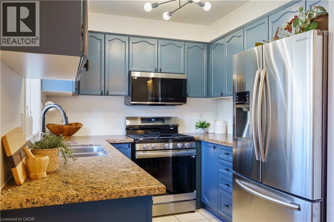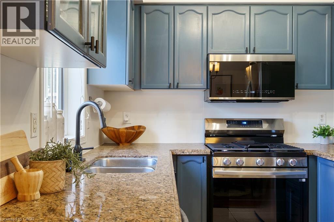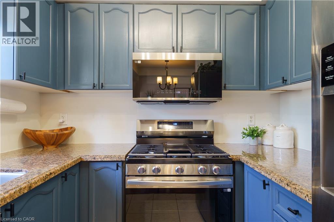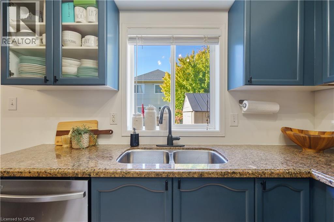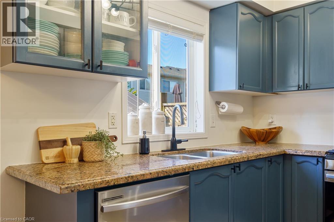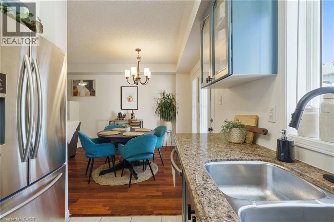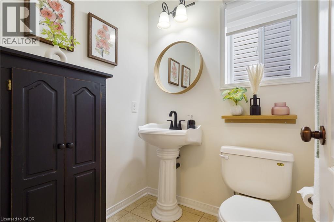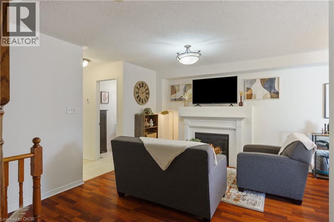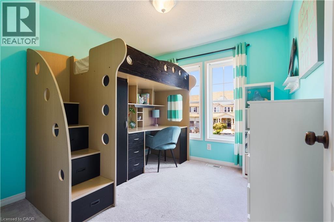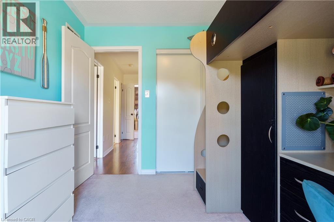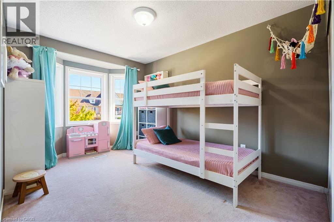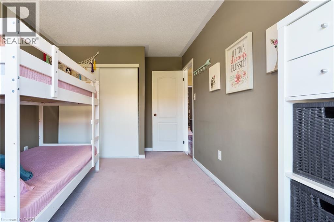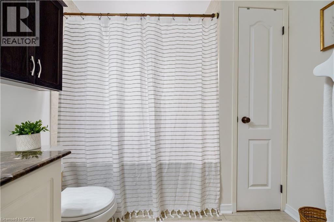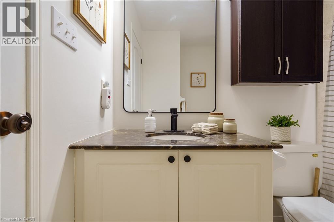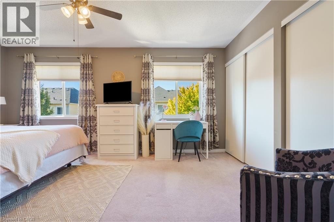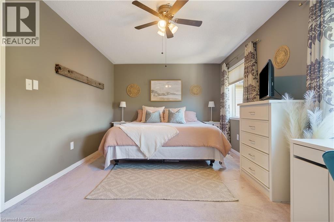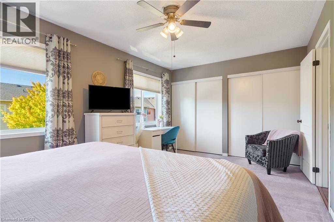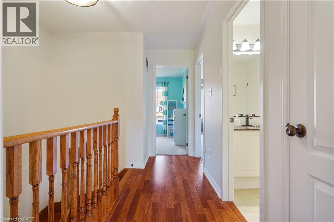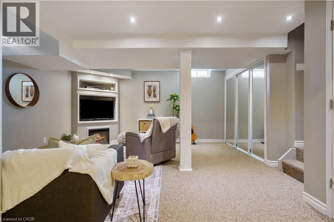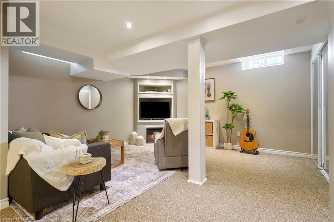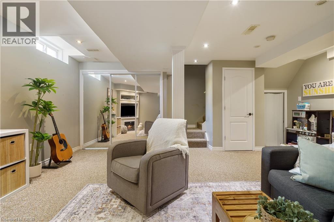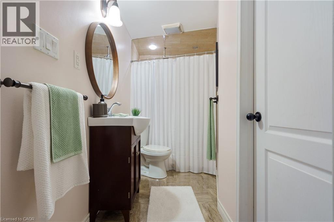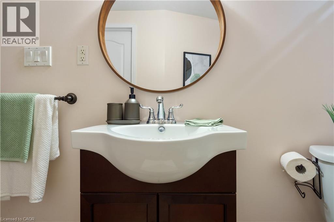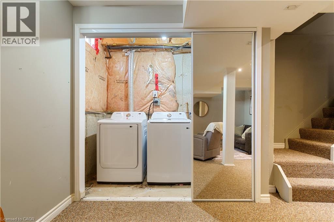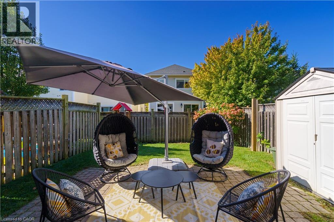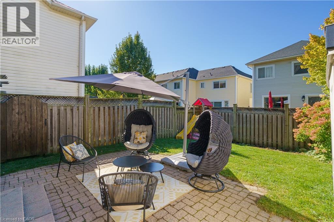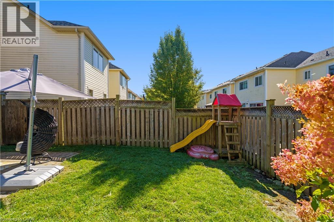3 Bedroom
3 Bathroom
1290 sqft
2 Level
Central Air Conditioning
Forced Air
$799,900
Welcome to this move-in-ready 3-bed, 3-bath freehold townhome, perfectly situated in one of Waterdown's most family-friendly neighbourhoods. This end unit offers both comfort and convenience, with thoughtful updates throughout. The main and upstairs floors have been freshly painted, along with the garage and front door. Featuring new bathroom faucets, granite countertops, and brand new appliances (built-in microwave, dishwasher and gas stove). Washer and dryer were also replaced in May. This home offers a functional layout with a finished basement, perfect for a family room, play space, or home office. Enjoy cozy evenings with two fireplaces (one electric & gas), and take advantage of the generous backyard space, ideal for entertaining or relaxing outdoors. The spacious bedrooms provide comfort and privacy for the whole family, while the single-car garage and driveway add everyday convenience. Located close to schools bus routes, parks, shopping, and transit. Don't miss this opportunity! (id:41954)
Property Details
|
MLS® Number
|
40775463 |
|
Property Type
|
Single Family |
|
Amenities Near By
|
Park, Place Of Worship, Public Transit, Schools |
|
Community Features
|
Community Centre |
|
Features
|
Conservation/green Belt, Automatic Garage Door Opener |
|
Parking Space Total
|
3 |
|
Structure
|
Porch |
Building
|
Bathroom Total
|
3 |
|
Bedrooms Above Ground
|
3 |
|
Bedrooms Total
|
3 |
|
Appliances
|
Dishwasher, Dryer, Garburator, Refrigerator, Stove, Washer, Microwave Built-in, Garage Door Opener |
|
Architectural Style
|
2 Level |
|
Basement Development
|
Finished |
|
Basement Type
|
Full (finished) |
|
Constructed Date
|
2008 |
|
Construction Style Attachment
|
Attached |
|
Cooling Type
|
Central Air Conditioning |
|
Exterior Finish
|
Brick, Vinyl Siding |
|
Half Bath Total
|
1 |
|
Heating Fuel
|
Natural Gas |
|
Heating Type
|
Forced Air |
|
Stories Total
|
2 |
|
Size Interior
|
1290 Sqft |
|
Type
|
Row / Townhouse |
|
Utility Water
|
Municipal Water |
Parking
Land
|
Access Type
|
Highway Access |
|
Acreage
|
No |
|
Land Amenities
|
Park, Place Of Worship, Public Transit, Schools |
|
Sewer
|
Municipal Sewage System |
|
Size Depth
|
94 Ft |
|
Size Frontage
|
25 Ft |
|
Size Total Text
|
Under 1/2 Acre |
|
Zoning Description
|
R6-12 |
Rooms
| Level |
Type |
Length |
Width |
Dimensions |
|
Second Level |
4pc Bathroom |
|
|
Measurements not available |
|
Second Level |
Bedroom |
|
|
9'10'' x 9'0'' |
|
Second Level |
Bedroom |
|
|
16'0'' x 9'5'' |
|
Second Level |
Primary Bedroom |
|
|
16'4'' x 10'7'' |
|
Lower Level |
4pc Bathroom |
|
|
Measurements not available |
|
Lower Level |
Family Room |
|
|
21'10'' x 15'4'' |
|
Main Level |
2pc Bathroom |
|
|
Measurements not available |
|
Main Level |
Kitchen |
|
|
8'7'' x 8'1'' |
|
Main Level |
Dining Room |
|
|
10'1'' x 8'10'' |
|
Main Level |
Living Room |
|
|
15'5'' x 10'10'' |
https://www.realtor.ca/real-estate/28938893/14-fox-run-waterdown
