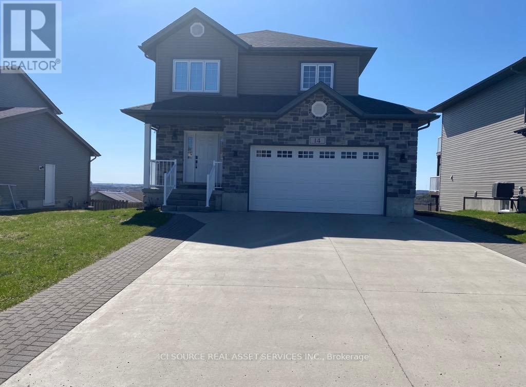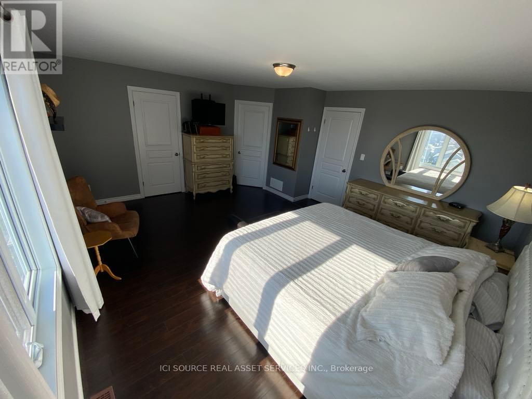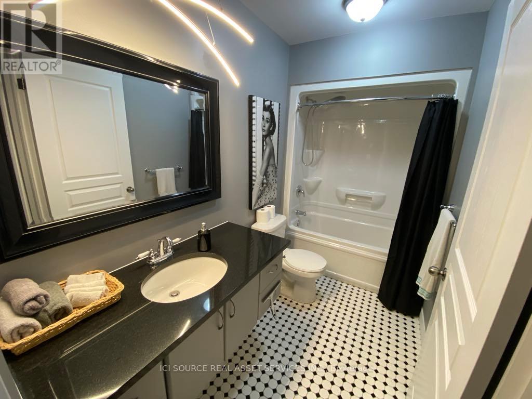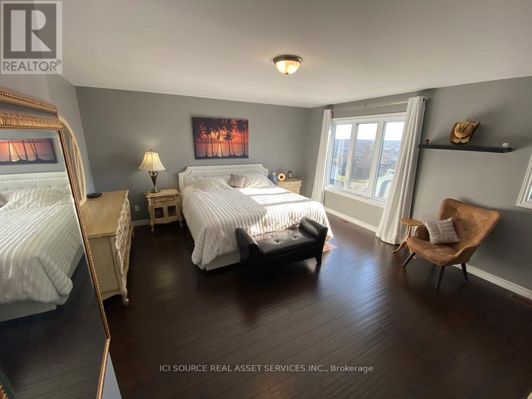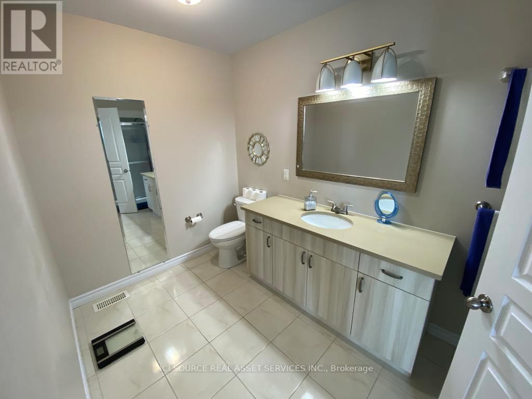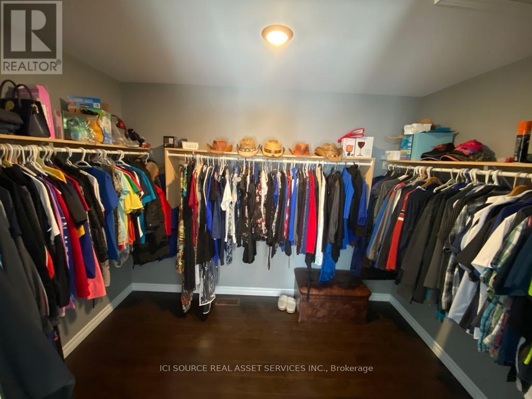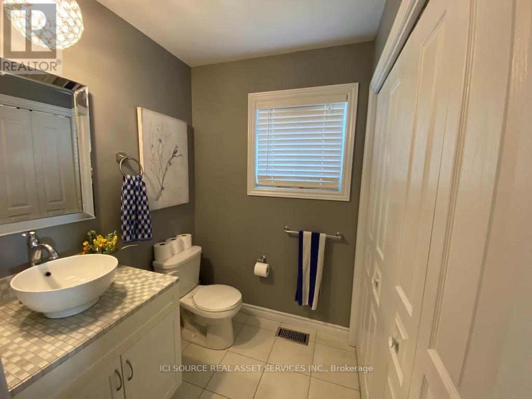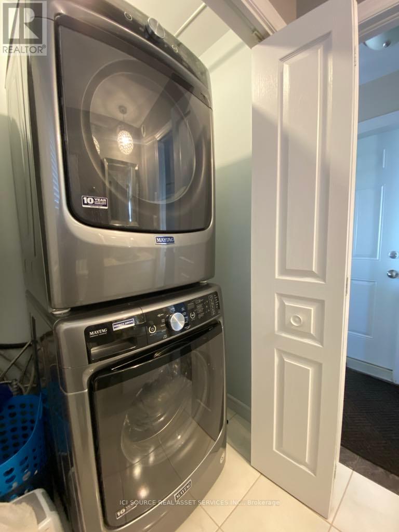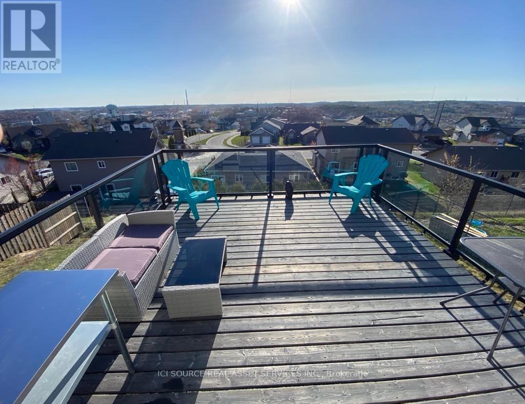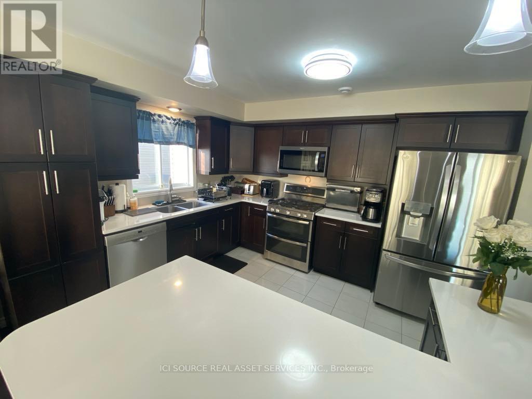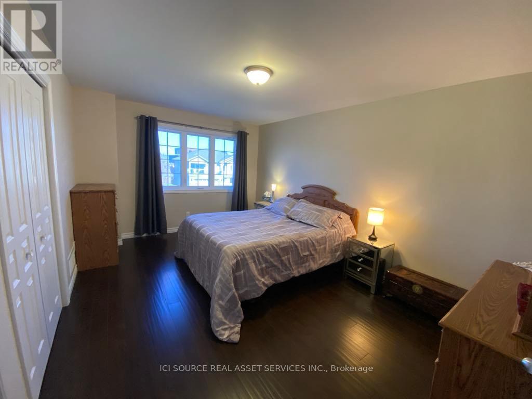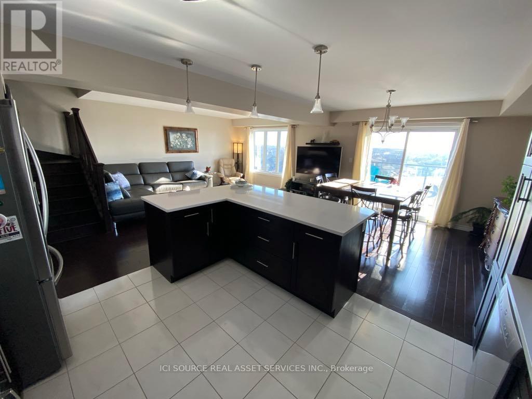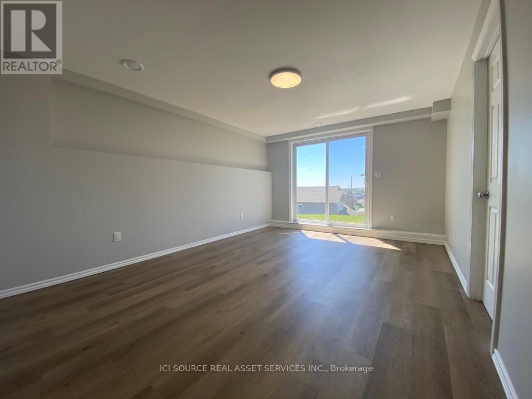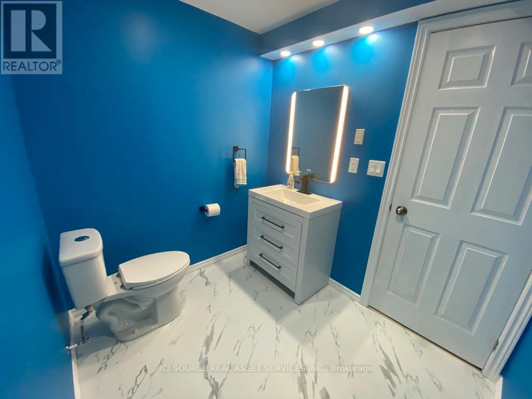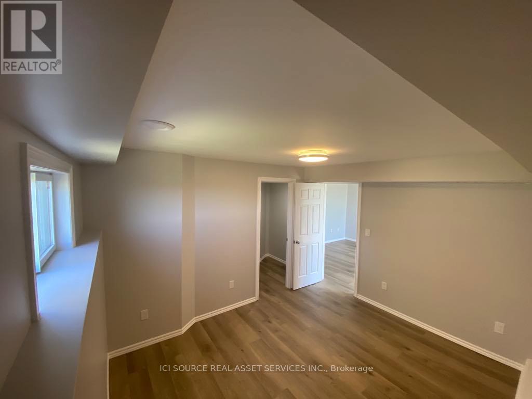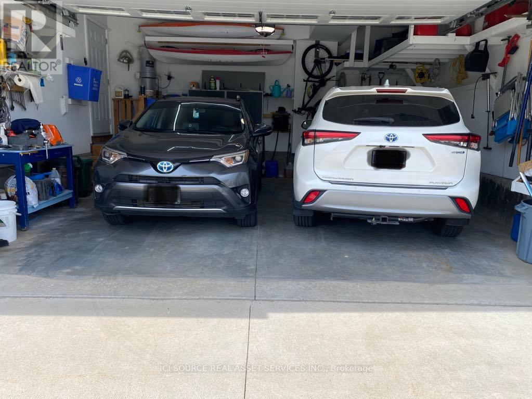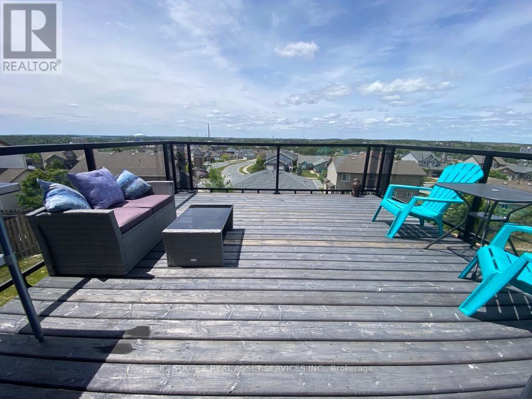4 Bedroom
4 Bathroom
1500 - 2000 sqft
Central Air Conditioning
Forced Air
$769,000
Do not miss this stunning home! This beautiful design home features 4 spacious bedrooms and 4 stylish bathrooms offering comfort and elegance throughout. Enjoy the convenience of an attached two car garage and a concrete slab driveway. The open concept main floor living area seamlessly connects the living room, dining room and kitchen perfect for entertaining. The kitchen boasts quartz countertops and modern finishes. The large primary bedroom includes a large walk-in closet and ensuite bathroom.*For Additional Property Details Click The Brochure Icon Below* (id:41954)
Property Details
|
MLS® Number
|
X12185032 |
|
Property Type
|
Single Family |
|
Community Name
|
Sudbury |
|
Features
|
Carpet Free |
|
Parking Space Total
|
8 |
Building
|
Bathroom Total
|
4 |
|
Bedrooms Above Ground
|
3 |
|
Bedrooms Below Ground
|
1 |
|
Bedrooms Total
|
4 |
|
Appliances
|
Central Vacuum, Dryer, Garage Door Opener, Range, Washer, Refrigerator |
|
Basement Development
|
Finished |
|
Basement Features
|
Walk Out |
|
Basement Type
|
N/a (finished) |
|
Construction Style Attachment
|
Detached |
|
Cooling Type
|
Central Air Conditioning |
|
Exterior Finish
|
Vinyl Siding, Brick |
|
Foundation Type
|
Poured Concrete |
|
Half Bath Total
|
2 |
|
Heating Fuel
|
Natural Gas |
|
Heating Type
|
Forced Air |
|
Stories Total
|
2 |
|
Size Interior
|
1500 - 2000 Sqft |
|
Type
|
House |
|
Utility Water
|
Municipal Water |
Parking
Land
|
Acreage
|
No |
|
Sewer
|
Sanitary Sewer |
|
Size Depth
|
105 Ft |
|
Size Frontage
|
59 Ft ,1 In |
|
Size Irregular
|
59.1 X 105 Ft |
|
Size Total Text
|
59.1 X 105 Ft |
Rooms
| Level |
Type |
Length |
Width |
Dimensions |
|
Basement |
Bedroom |
3.048 m |
3.3863 m |
3.048 m x 3.3863 m |
|
Basement |
Bathroom |
2.286 m |
1.9812 m |
2.286 m x 1.9812 m |
|
Basement |
Family Room |
3.5662 m |
4.8768 m |
3.5662 m x 4.8768 m |
|
Main Level |
Living Room |
3.9014 m |
4.9987 m |
3.9014 m x 4.9987 m |
|
Main Level |
Dining Room |
4.1148 m |
3.4747 m |
4.1148 m x 3.4747 m |
|
Main Level |
Kitchen |
4.0234 m |
3.81 m |
4.0234 m x 3.81 m |
|
Main Level |
Bathroom |
1.7374 m |
1.7678 m |
1.7374 m x 1.7678 m |
|
Upper Level |
Primary Bedroom |
4.2672 m |
5.1816 m |
4.2672 m x 5.1816 m |
|
Upper Level |
Bathroom |
1.9812 m |
2.987 m |
1.9812 m x 2.987 m |
|
Upper Level |
Bedroom 2 |
3.3528 m |
4.511 m |
3.3528 m x 4.511 m |
|
Upper Level |
Bedroom 3 |
4.8158 m |
3.3528 m |
4.8158 m x 3.3528 m |
|
Upper Level |
Bathroom |
1.524 m |
2.987 m |
1.524 m x 2.987 m |
Utilities
|
Cable
|
Available |
|
Electricity
|
Installed |
|
Sewer
|
Installed |
https://www.realtor.ca/real-estate/28392530/14-fieldstone-drive-greater-sudbury-sudbury-sudbury
