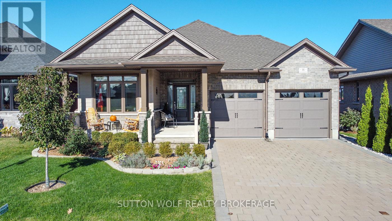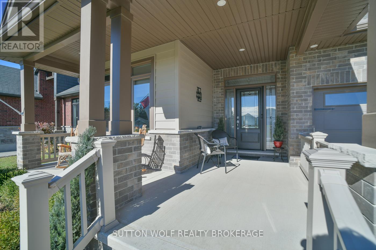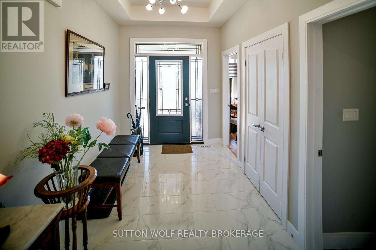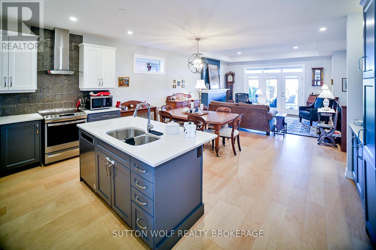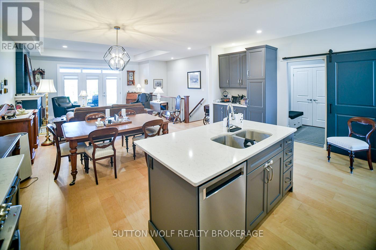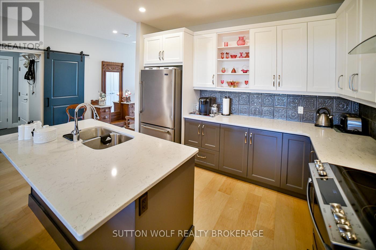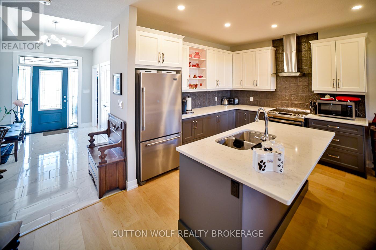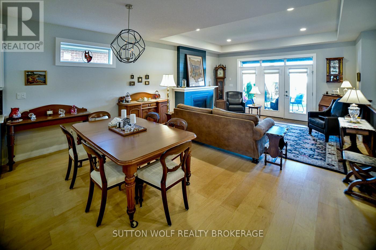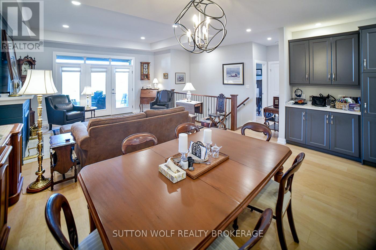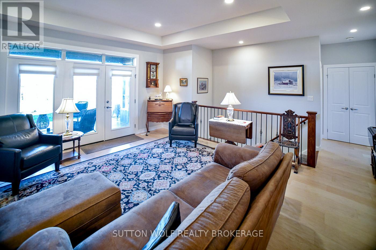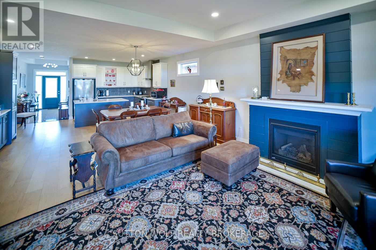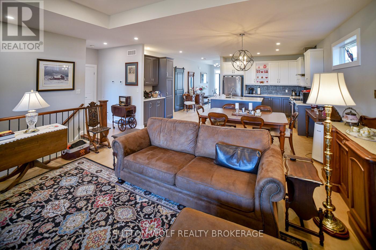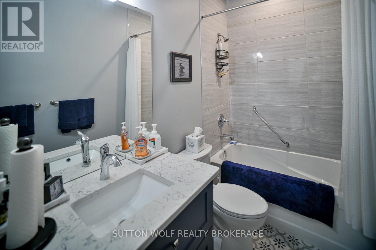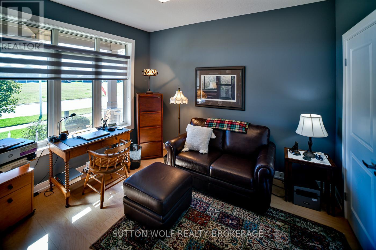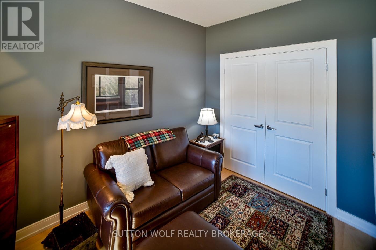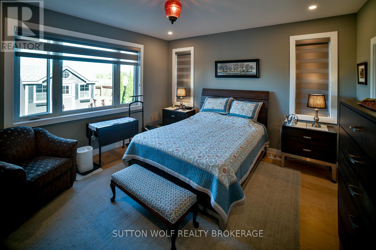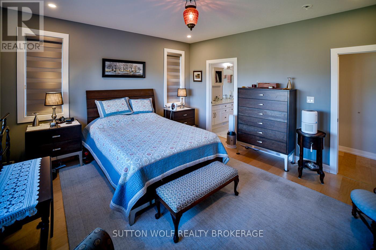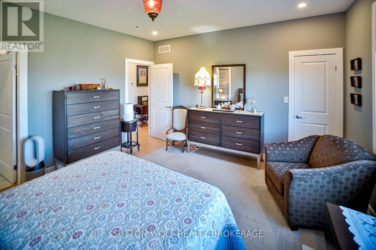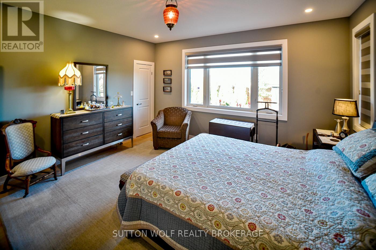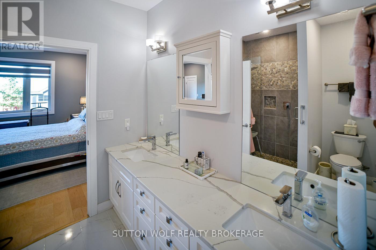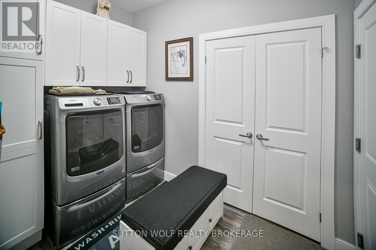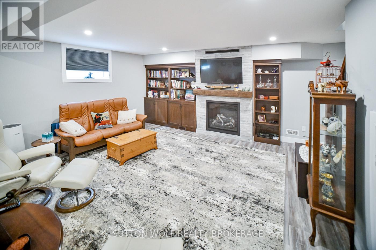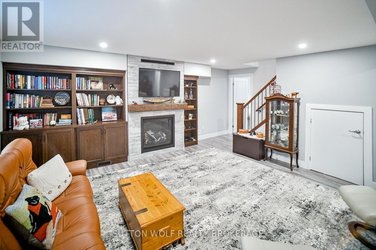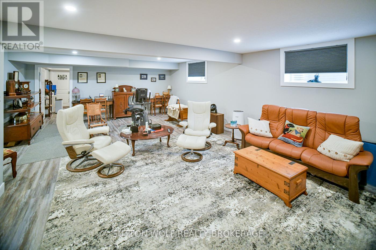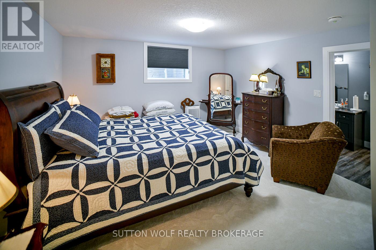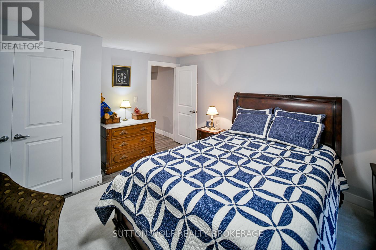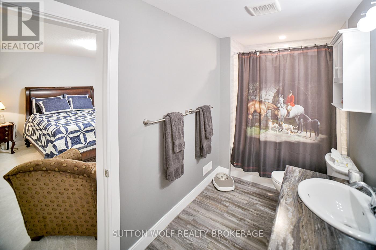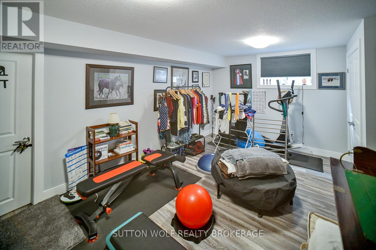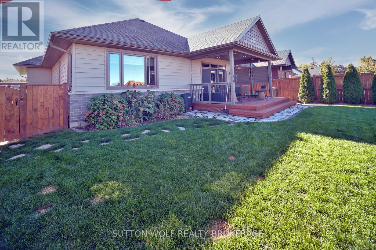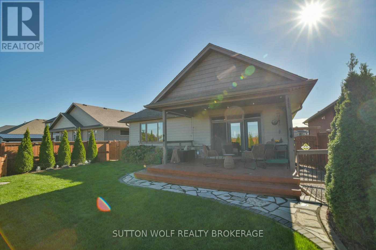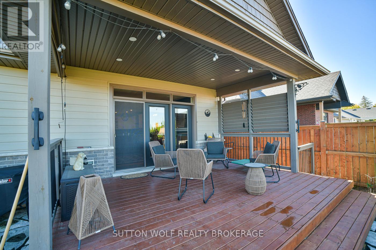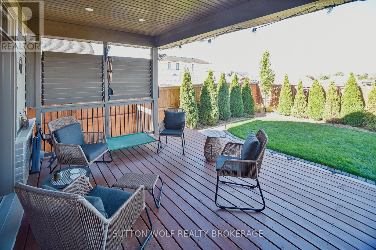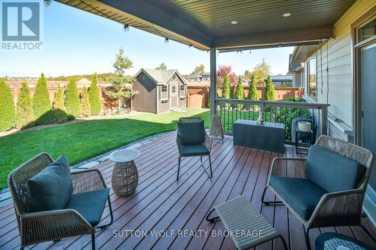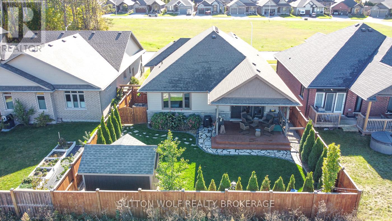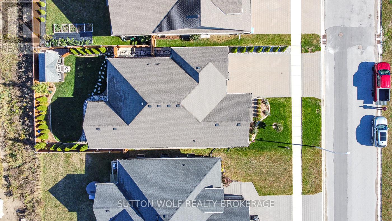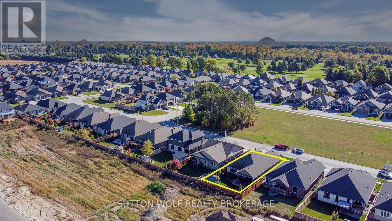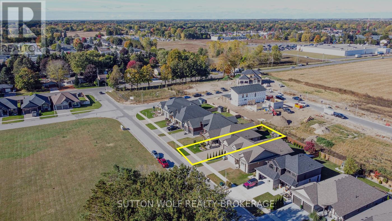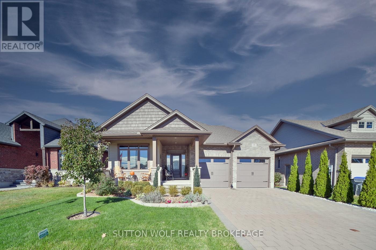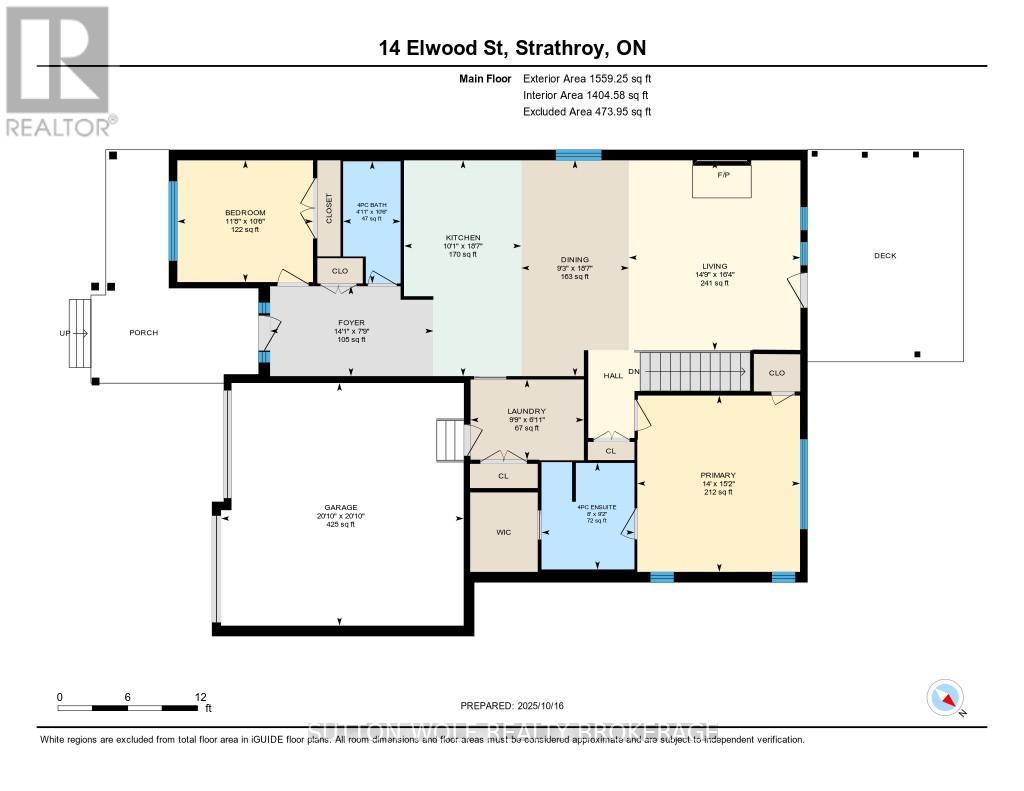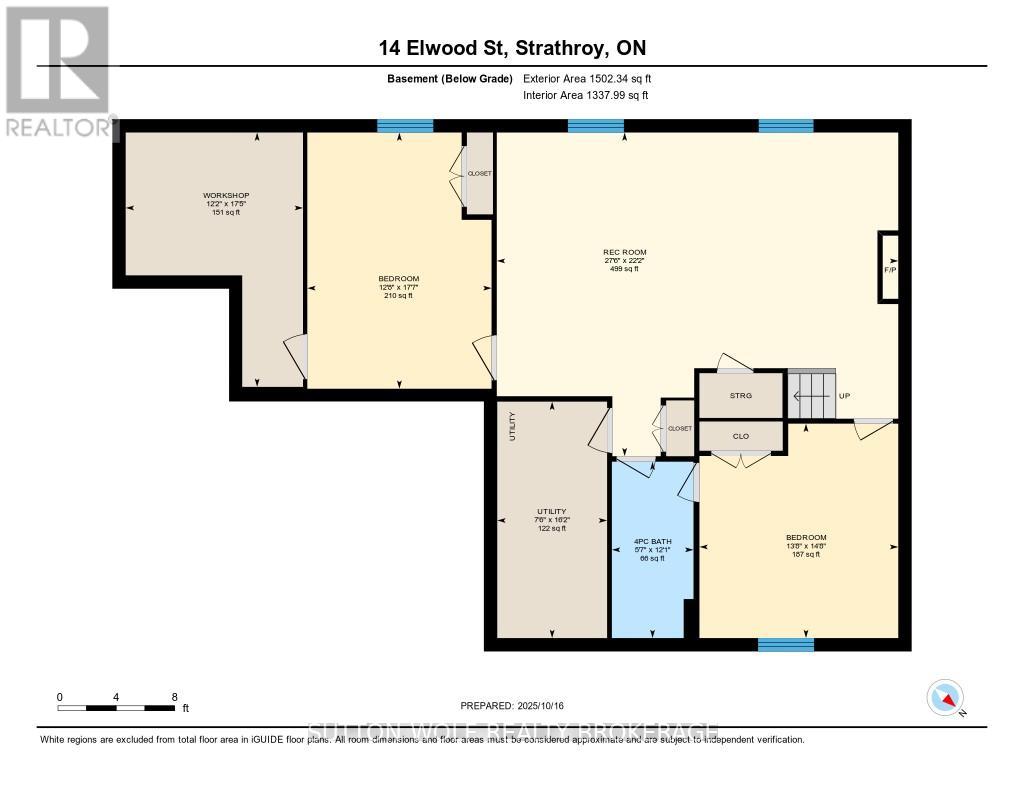4 Bedroom
3 Bathroom
1100 - 1500 sqft
Bungalow
Fireplace
Central Air Conditioning
Forced Air
Landscaped, Lawn Sprinkler
$888,900
Welcome to this spacious open concept 1 floor bungalow with a 2-car garage, located in desirable south end subdivision close to all amenities. Spacious foyer to open concept with gas fireplace, maple engineered hardwood thought-out the kitchen, dining and family room. Terrace doors off kitchen to deck and covered porch to fully fenced professionally landscaped yard. Main floor with 2 bedrooms, primary with 4pc ensuite and main floor bathroom and laundry. Lower level with huge family room with gas fire place, 2 bedrooms and 4pc bathroom plus workshop area, loads of upgrades. Sand point system/ underground sprinkler system, 8 x 12 shed, hardscaping flagstone walkway and garden pathway and lawn border, all make for easy outside landscaping. Call today for the additional list of upgrades. (id:41954)
Property Details
|
MLS® Number
|
X12465794 |
|
Property Type
|
Single Family |
|
Community Name
|
SE |
|
Amenities Near By
|
Golf Nearby |
|
Equipment Type
|
None |
|
Features
|
Dry |
|
Parking Space Total
|
2 |
|
Rental Equipment Type
|
None |
|
Structure
|
Patio(s), Porch, Shed |
Building
|
Bathroom Total
|
3 |
|
Bedrooms Above Ground
|
2 |
|
Bedrooms Below Ground
|
2 |
|
Bedrooms Total
|
4 |
|
Amenities
|
Fireplace(s) |
|
Appliances
|
Water Heater - Tankless, Dishwasher, Dryer, Stove, Water Heater, Washer, Window Coverings, Refrigerator |
|
Architectural Style
|
Bungalow |
|
Basement Type
|
Full |
|
Construction Style Attachment
|
Detached |
|
Cooling Type
|
Central Air Conditioning |
|
Exterior Finish
|
Brick, Vinyl Siding |
|
Fire Protection
|
Smoke Detectors |
|
Fireplace Present
|
Yes |
|
Fireplace Total
|
2 |
|
Foundation Type
|
Poured Concrete |
|
Heating Fuel
|
Natural Gas |
|
Heating Type
|
Forced Air |
|
Stories Total
|
1 |
|
Size Interior
|
1100 - 1500 Sqft |
|
Type
|
House |
|
Utility Water
|
Municipal Water |
Parking
Land
|
Acreage
|
No |
|
Fence Type
|
Fenced Yard |
|
Land Amenities
|
Golf Nearby |
|
Landscape Features
|
Landscaped, Lawn Sprinkler |
|
Sewer
|
Sanitary Sewer |
|
Size Depth
|
120 Ft ,6 In |
|
Size Frontage
|
50 Ft ,1 In |
|
Size Irregular
|
50.1 X 120.5 Ft |
|
Size Total Text
|
50.1 X 120.5 Ft |
Rooms
| Level |
Type |
Length |
Width |
Dimensions |
|
Lower Level |
Workshop |
5.32 m |
3.71 m |
5.32 m x 3.71 m |
|
Lower Level |
Utility Room |
5.32 m |
3.71 m |
5.32 m x 3.71 m |
|
Lower Level |
Bedroom |
4.48 m |
4.16 m |
4.48 m x 4.16 m |
|
Lower Level |
Bedroom |
5.36 m |
3.85 m |
5.36 m x 3.85 m |
|
Lower Level |
Recreational, Games Room |
6.77 m |
8.39 m |
6.77 m x 8.39 m |
|
Main Level |
Foyer |
2.36 m |
4.28 m |
2.36 m x 4.28 m |
|
Main Level |
Kitchen |
5.66 m |
3.08 m |
5.66 m x 3.08 m |
|
Main Level |
Dining Room |
5.66 m |
2.82 m |
5.66 m x 2.82 m |
|
Main Level |
Living Room |
4.98 m |
4.5 m |
4.98 m x 4.5 m |
|
Main Level |
Primary Bedroom |
4.62 m |
4.27 m |
4.62 m x 4.27 m |
|
Main Level |
Laundry Room |
2.1 m |
2.97 m |
2.1 m x 2.97 m |
|
Main Level |
Bedroom |
3.19 m |
3.56 m |
3.19 m x 3.56 m |
Utilities
|
Cable
|
Installed |
|
Electricity
|
Installed |
|
Sewer
|
Installed |
https://www.realtor.ca/real-estate/28996669/14-elwood-street-strathroy-caradoc-se-se
