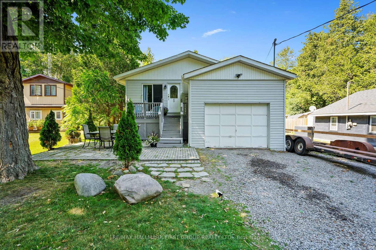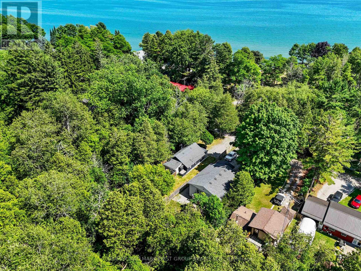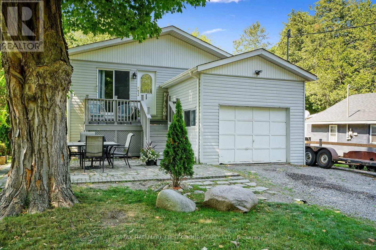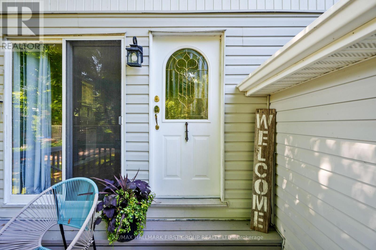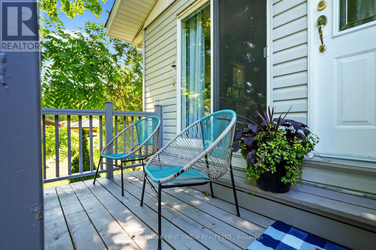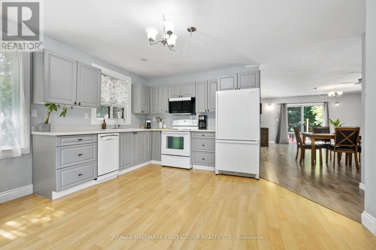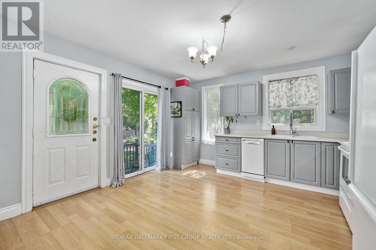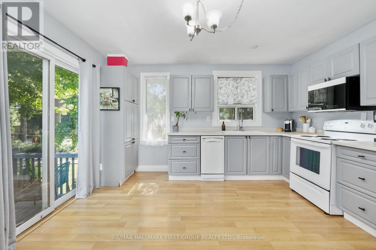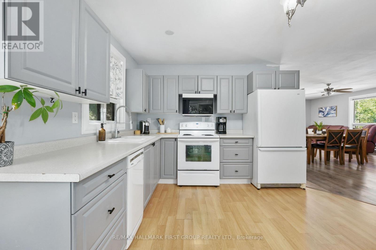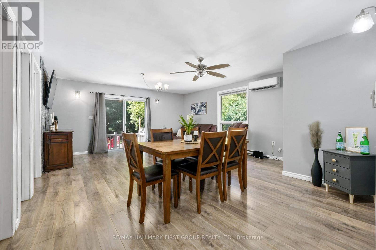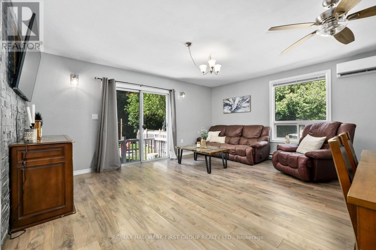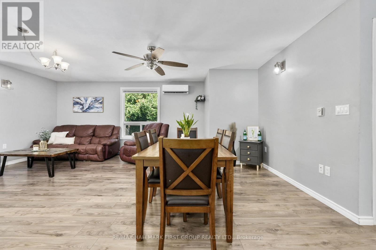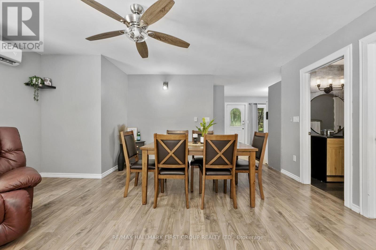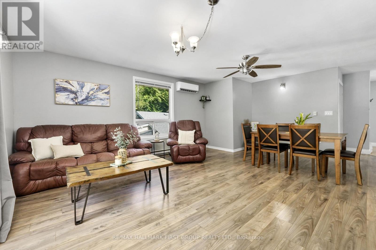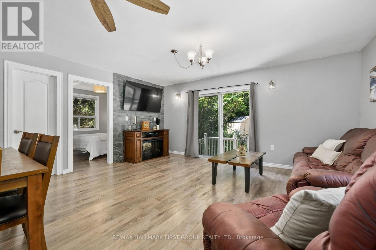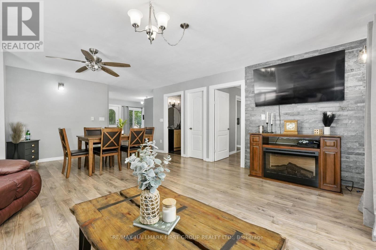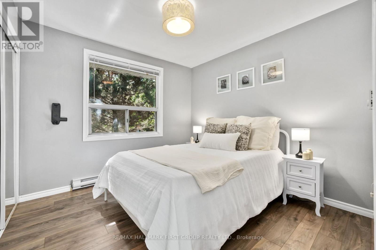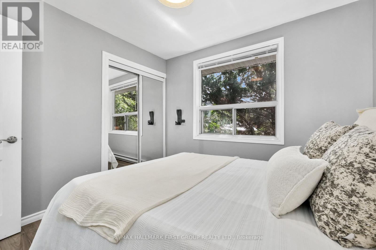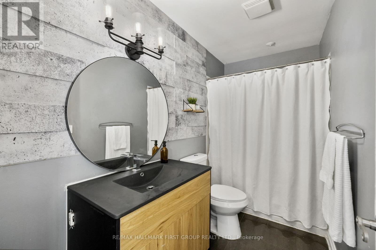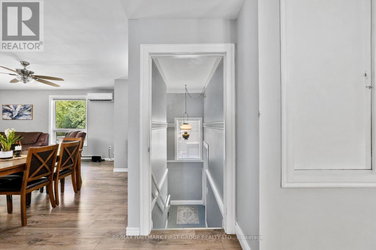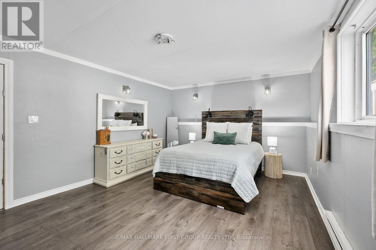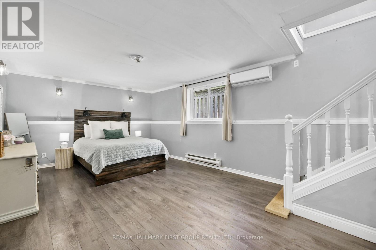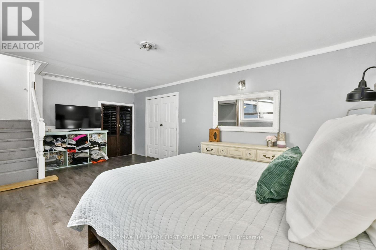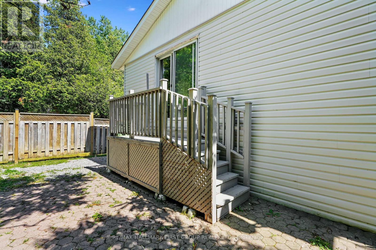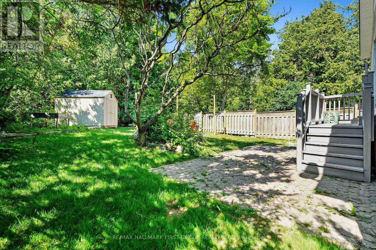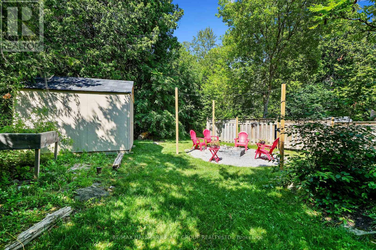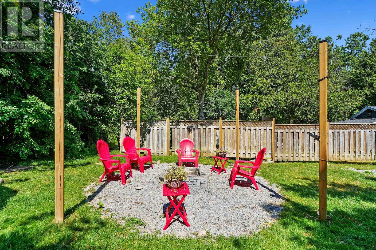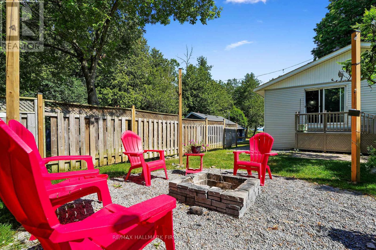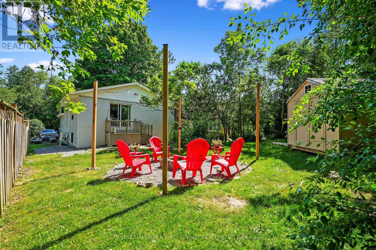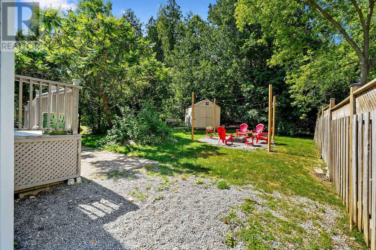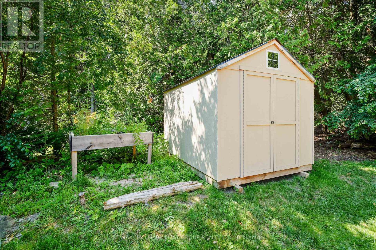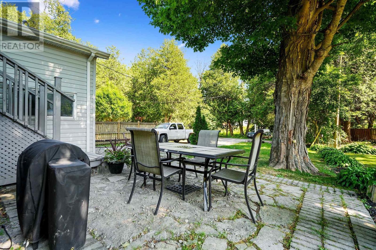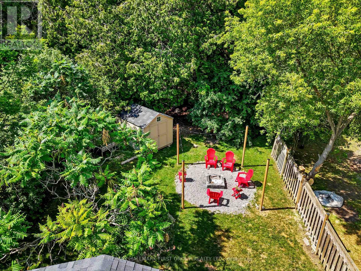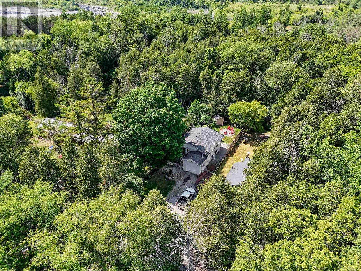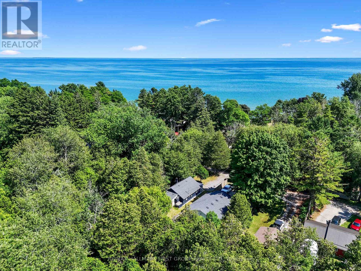2 Bedroom
1 Bathroom
700 - 1100 sqft
Bungalow
Heat Pump
$459,900
Just steps from Lake Ontario, this charming and affordable bungalow in Colborne offers a bright, modern layout with the bonus of an attached garage. The open-concept living and dining areas feature large windows, a stylish accent wall, and a walkout to the backyard, extending your living space into the outdoors. The kitchen is both functional and inviting, with matching appliances, ample cabinetry, and generous counter space. The main floor includes a well-appointed bedroom and an updated full bathroom. Downstairs, discover a spacious and bright second bedroom, a laundry room, and ample storage options. Outside, enjoy a fenced yard with front and back patios, a cozy firepit area, and mature trees that provide shade and privacy. With Lake Ontario just a short stroll away and quick access to Colborne's amenities and Highway 401, this is an ideal opportunity for downsizers, first-time buyers, or anyone craving a simpler life closer to the water. (id:41954)
Property Details
|
MLS® Number
|
X12272753 |
|
Property Type
|
Single Family |
|
Community Name
|
Colborne |
|
Equipment Type
|
None |
|
Features
|
Wooded Area |
|
Parking Space Total
|
5 |
|
Rental Equipment Type
|
None |
Building
|
Bathroom Total
|
1 |
|
Bedrooms Above Ground
|
1 |
|
Bedrooms Below Ground
|
1 |
|
Bedrooms Total
|
2 |
|
Appliances
|
Water Heater, Dishwasher, Dryer, Stove, Washer, Window Coverings, Refrigerator |
|
Architectural Style
|
Bungalow |
|
Basement Development
|
Finished |
|
Basement Type
|
N/a (finished) |
|
Construction Style Attachment
|
Detached |
|
Exterior Finish
|
Vinyl Siding |
|
Foundation Type
|
Poured Concrete |
|
Heating Fuel
|
Electric |
|
Heating Type
|
Heat Pump |
|
Stories Total
|
1 |
|
Size Interior
|
700 - 1100 Sqft |
|
Type
|
House |
Parking
Land
|
Acreage
|
No |
|
Sewer
|
Septic System |
|
Size Depth
|
125 Ft |
|
Size Frontage
|
42 Ft |
|
Size Irregular
|
42 X 125 Ft |
|
Size Total Text
|
42 X 125 Ft |
|
Zoning Description
|
Sr |
Rooms
| Level |
Type |
Length |
Width |
Dimensions |
|
Basement |
Bedroom 2 |
3.8 m |
6.17 m |
3.8 m x 6.17 m |
|
Basement |
Other |
4.06 m |
9.52 m |
4.06 m x 9.52 m |
|
Main Level |
Kitchen |
4.48 m |
4.04 m |
4.48 m x 4.04 m |
|
Main Level |
Dining Room |
5.01 m |
2.48 m |
5.01 m x 2.48 m |
|
Main Level |
Living Room |
5.02 m |
3.75 m |
5.02 m x 3.75 m |
|
Main Level |
Primary Bedroom |
2.99 m |
2.95 m |
2.99 m x 2.95 m |
|
Main Level |
Bathroom |
2.99 m |
1.37 m |
2.99 m x 1.37 m |
Utilities
https://www.realtor.ca/real-estate/28580281/14-durham-street-s-cramahe-colborne-colborne
