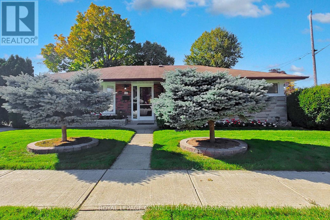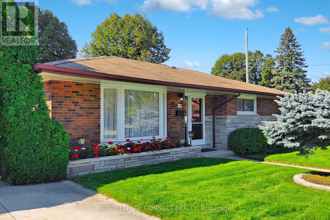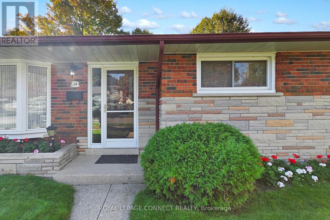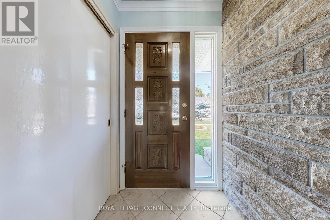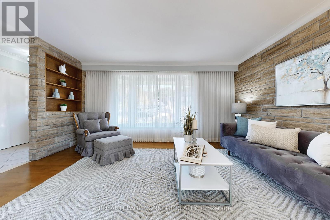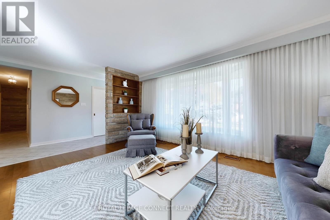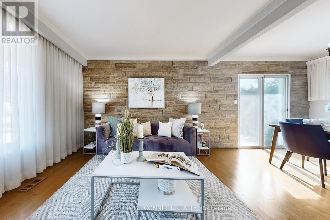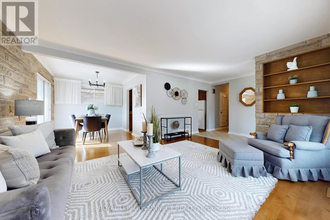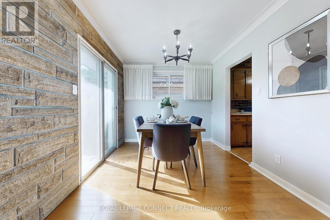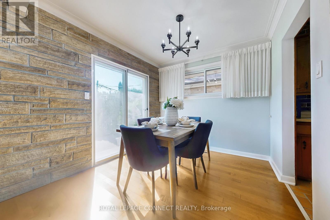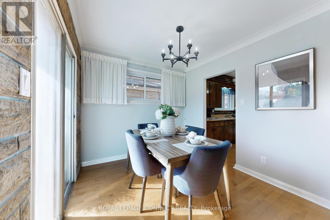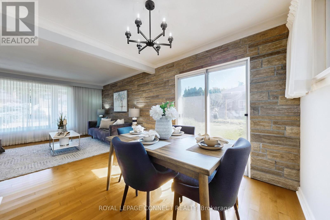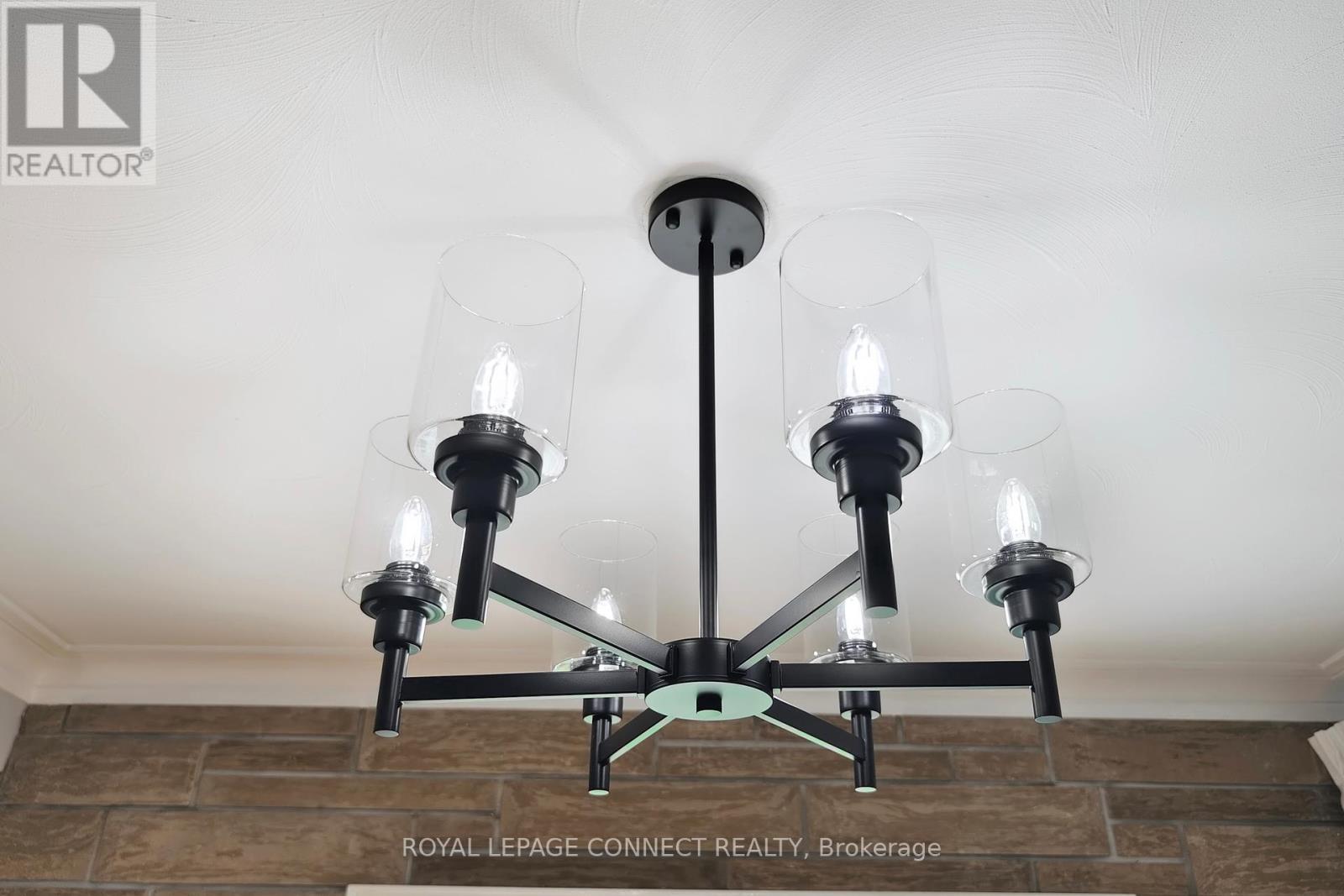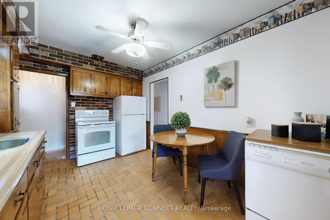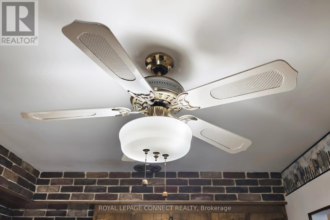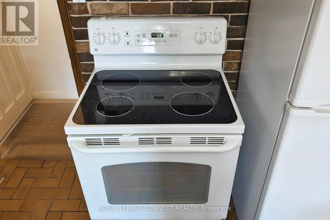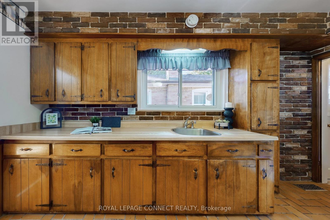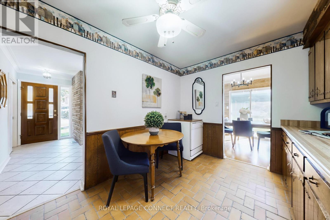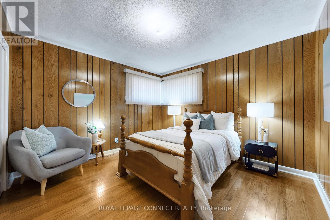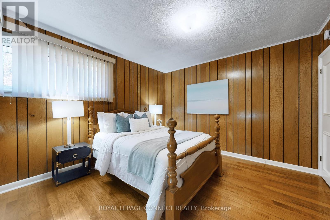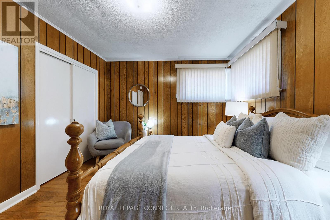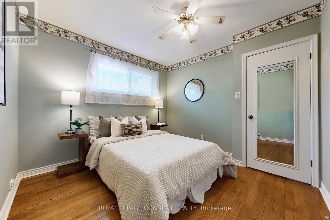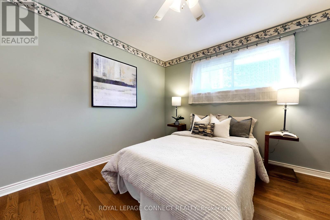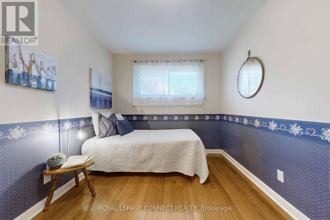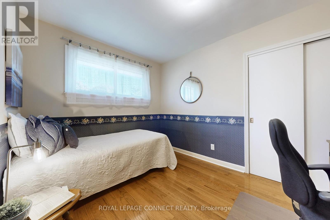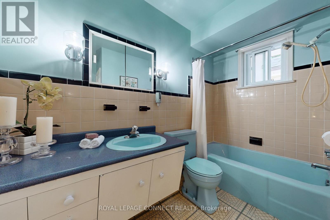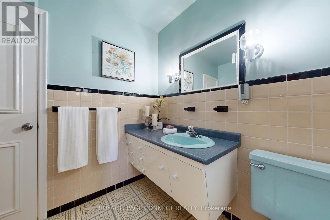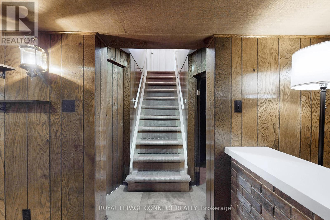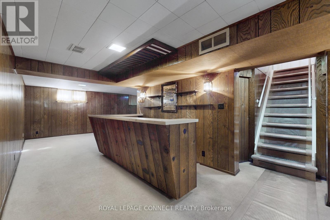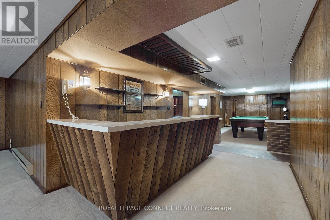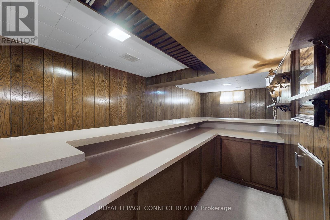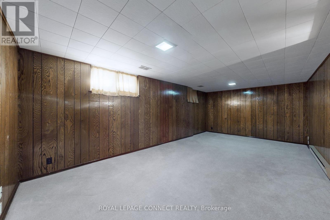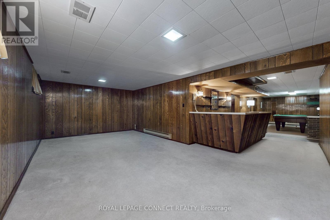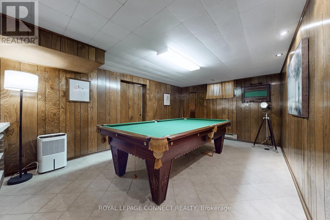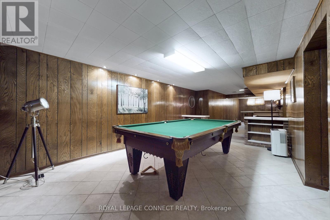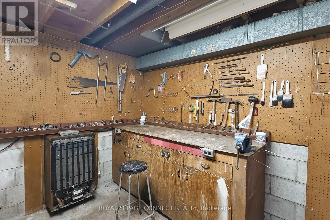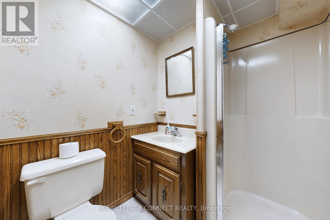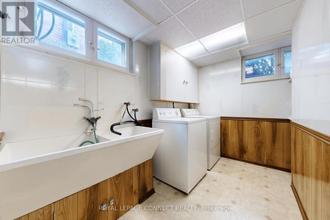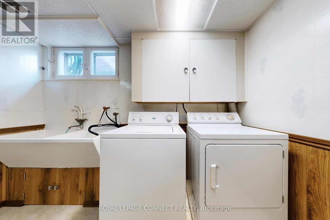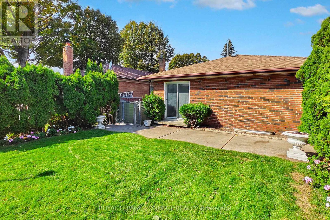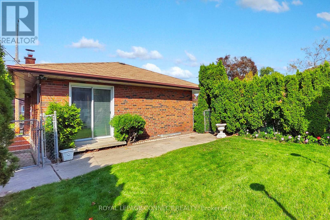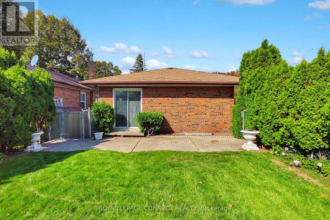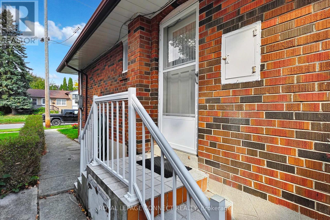3 Bedroom
2 Bathroom
1100 - 1500 sqft
Bungalow
Central Air Conditioning
Forced Air
$899,000
Welcome to 14 Dalehurst Avenue -- A Solid Brick Bungalow on a Prime Corner Lot. Nestled on a spacious 50 x 100-foot corner lot, this lovingly maintained 3-bedroom, 2-washroom brick bungalow offers comfort, charm, and endless potential in a desirable family-friendly neighbourhood. Step inside to a bright and inviting living room featuring a large front-facing window that fills the space with natural light, accented by elegant ceiling mouldings and a decorative brick feature wall. Laminate flooring flows seamlessly into the open-concept dining area, complete with sliding doors that lead to the private side yard -- ideal for al fresco dining or relaxing outdoors. The eat-in kitchen offers plenty of space for casual meals and is enhanced by a large window and easy-care linoleum flooring. A convenient side entrance off the kitchen opens the door to exciting possibilities -- whether you envision a separate in-law suite, teenage retreat, or income-generating unit. Downstairs, the finished lower level expands your living space with a cozy recreation room featuring paneled walls, windows, and a classic dry bar -- perfect for entertaining. An additional TV room with broadloom, paneled walls, and natural light offers a comfortable space for movie nights or quiet relaxation. This home is complete with 200 amp electrical service, providing ample power for modern living, renovations or future upgrades. This property presents a fantastic opportunity for first-time buyers, downsizers, investors, or those looking to renovate or rebuild in a well-established community. New gas furnace and central air will be installed before closing. Close to schools, amenities, places of worship and major hwy's (id:41954)
Property Details
|
MLS® Number
|
E12462444 |
|
Property Type
|
Single Family |
|
Community Name
|
Morningside |
|
Amenities Near By
|
Golf Nearby, Place Of Worship, Public Transit, Schools |
|
Community Features
|
School Bus |
|
Parking Space Total
|
2 |
Building
|
Bathroom Total
|
2 |
|
Bedrooms Above Ground
|
3 |
|
Bedrooms Total
|
3 |
|
Age
|
51 To 99 Years |
|
Appliances
|
Water Heater, All, Dryer, Freezer, Stove, Washer, Refrigerator |
|
Architectural Style
|
Bungalow |
|
Basement Development
|
Finished |
|
Basement Type
|
Full (finished) |
|
Construction Style Attachment
|
Detached |
|
Cooling Type
|
Central Air Conditioning |
|
Exterior Finish
|
Brick |
|
Flooring Type
|
Laminate, Linoleum, Hardwood, Concrete, Carpeted |
|
Foundation Type
|
Block |
|
Heating Fuel
|
Electric |
|
Heating Type
|
Forced Air |
|
Stories Total
|
1 |
|
Size Interior
|
1100 - 1500 Sqft |
|
Type
|
House |
|
Utility Water
|
Municipal Water |
Parking
Land
|
Acreage
|
No |
|
Land Amenities
|
Golf Nearby, Place Of Worship, Public Transit, Schools |
|
Sewer
|
Sanitary Sewer |
|
Size Depth
|
100 Ft |
|
Size Frontage
|
50 Ft |
|
Size Irregular
|
50 X 100 Ft |
|
Size Total Text
|
50 X 100 Ft |
|
Zoning Description
|
Residential |
Rooms
| Level |
Type |
Length |
Width |
Dimensions |
|
Basement |
Workshop |
3.18 m |
3.58 m |
3.18 m x 3.58 m |
|
Basement |
Recreational, Games Room |
5.27 m |
3.56 m |
5.27 m x 3.56 m |
|
Basement |
Games Room |
6.65 m |
2.88 m |
6.65 m x 2.88 m |
|
Main Level |
Living Room |
4.74 m |
3.78 m |
4.74 m x 3.78 m |
|
Main Level |
Dining Room |
2.65 m |
2.94 m |
2.65 m x 2.94 m |
|
Main Level |
Kitchen |
3.98 m |
2.78 m |
3.98 m x 2.78 m |
|
Main Level |
Primary Bedroom |
3.47 m |
3.59 m |
3.47 m x 3.59 m |
|
Main Level |
Bedroom 2 |
3.49 m |
2.7 m |
3.49 m x 2.7 m |
|
Main Level |
Bedroom 3 |
3.13 m |
3.13 m |
3.13 m x 3.13 m |
Utilities
|
Electricity
|
Installed |
|
Sewer
|
Installed |
https://www.realtor.ca/real-estate/28989910/14-dalehurst-avenue-toronto-morningside-morningside
