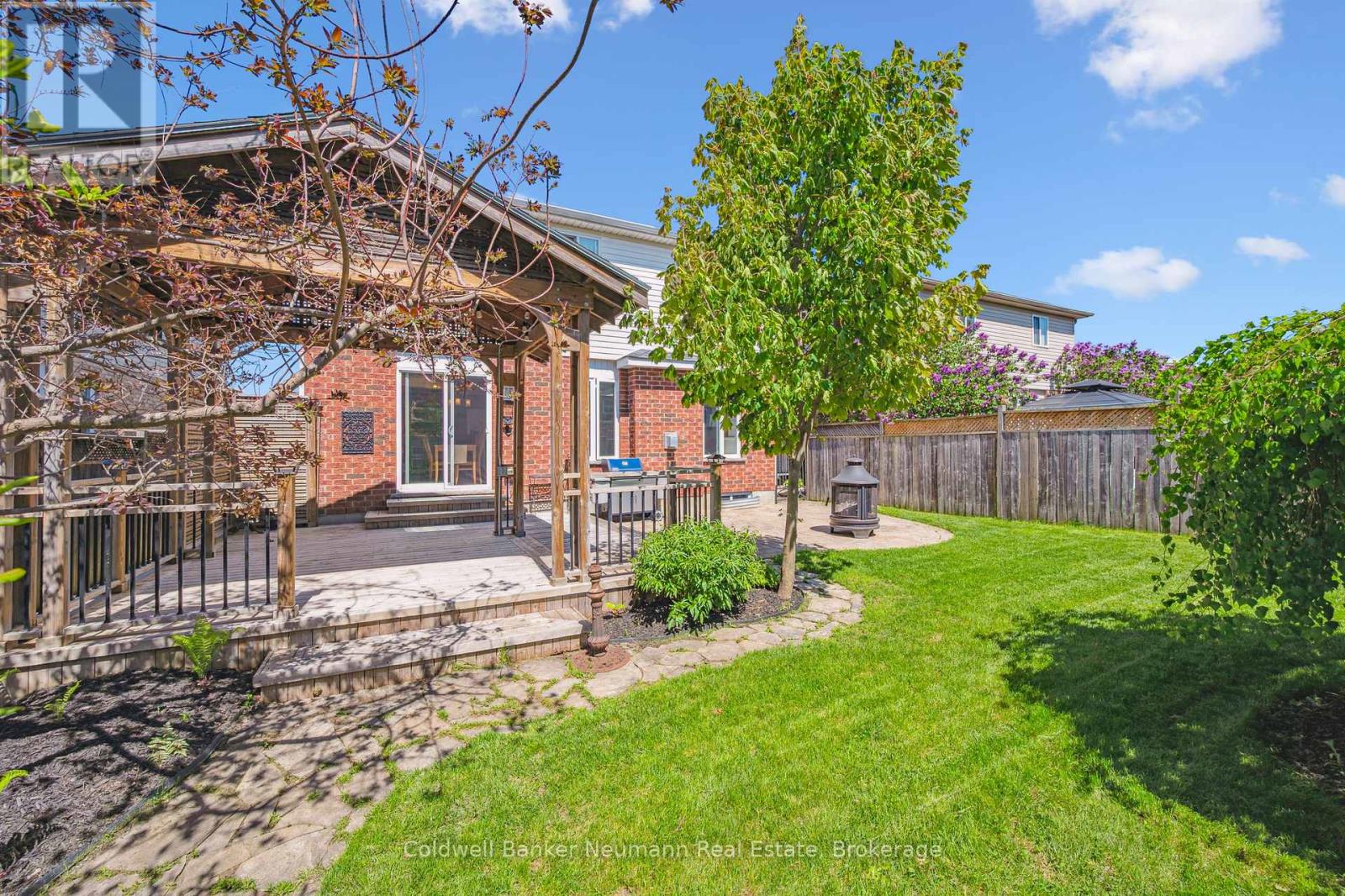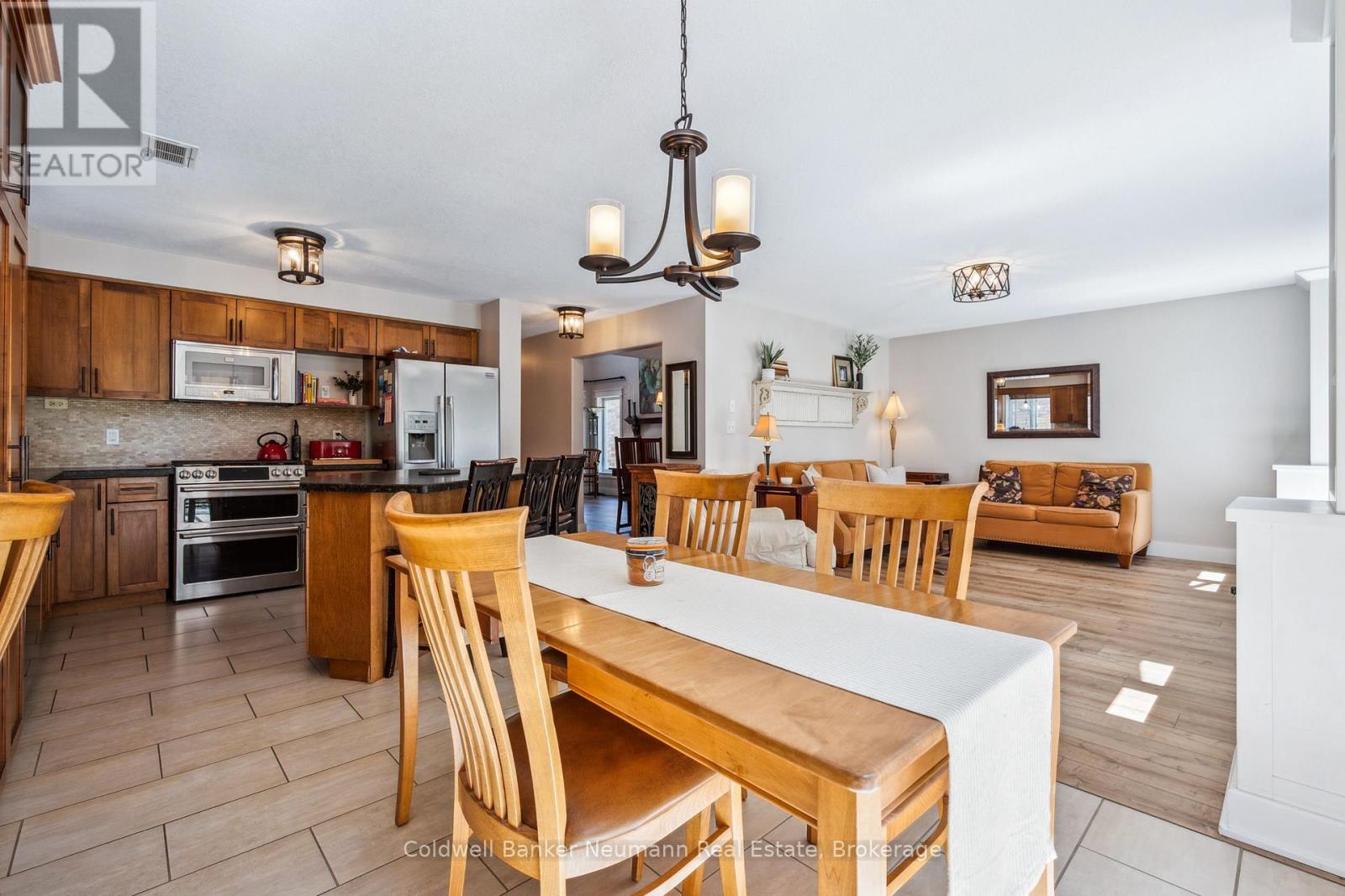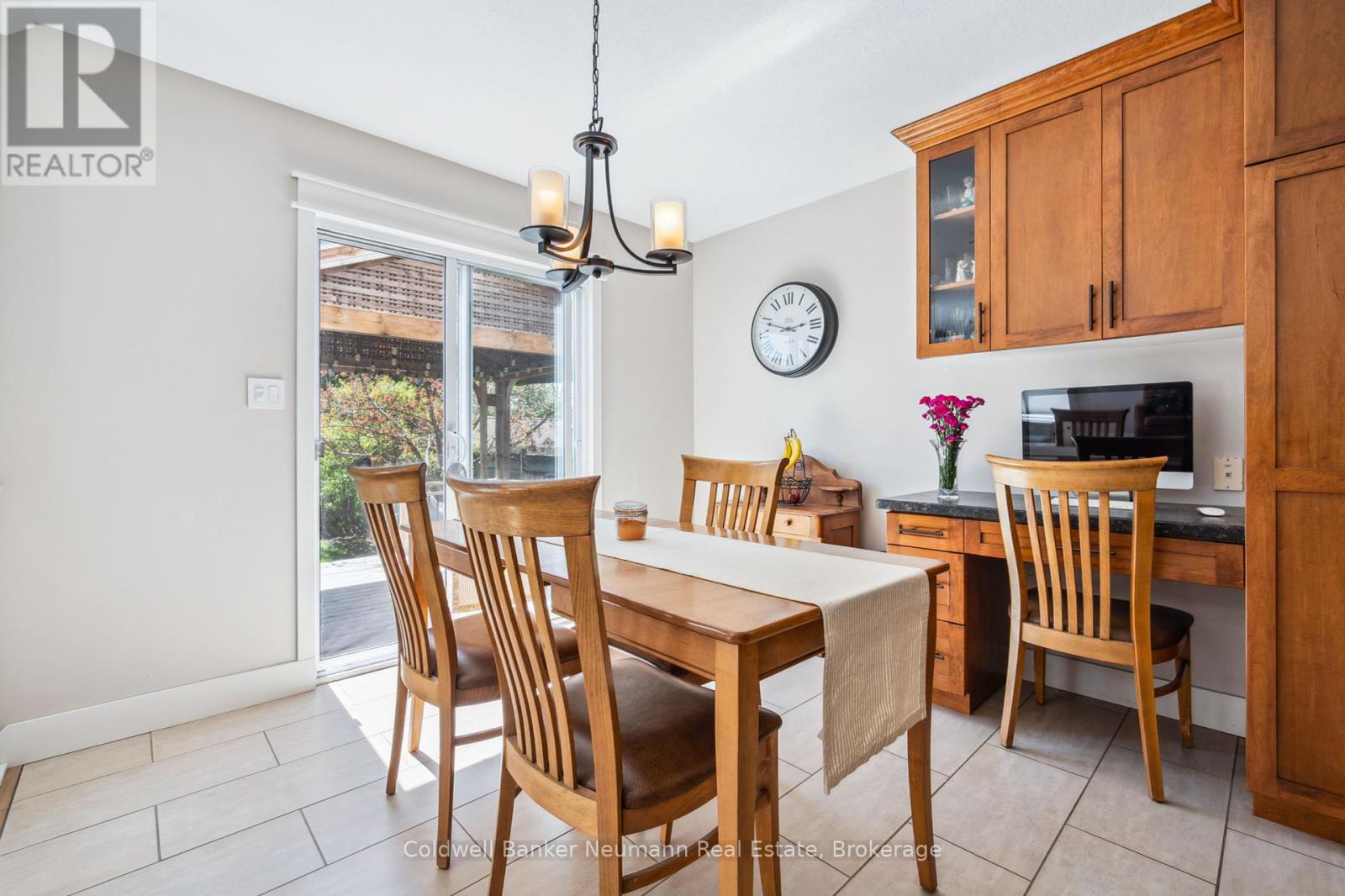4 Bedroom
6 Bathroom
2500 - 3000 sqft
Fireplace
Central Air Conditioning
Forced Air
$1,499,000
Nestled in the south end of Guelph on a quiet court,in a vibrant, family oriented neighbourhood, this beautifully appointed 4 bedroom residence offers a perfect balance of classic charm and modern functionality. From the moment you step through the grand two storey foyer, youre welcomed by an atmosphere with an open concept boasting natural light. Thoughtfully designed for both everyday living and refined entertaining, the main level creates formal living and dining rooms with elegant trim and rich hardwood floors, complemented by a cozy family room anchored by a gas fireplace. The heart of the home a generously sized kitchen, features ample cabinetry, sleek finishes, and seamless access to the backyard oasis.Upstairs, the sense of space continues with four bedrooms, including a luxurious primary suite complete with a walk-in closet and a spa inspired ensuite. Step outside to a fully fenced backyard designed for making memories. Whether gathering around the fire pit, hosting under the gazebo, or enjoying summer evenings on the expansive deck, this outdoor retreat is built for connection and celebration. (id:41954)
Property Details
|
MLS® Number
|
X12159245 |
|
Property Type
|
Single Family |
|
Community Name
|
Pineridge/Westminster Woods |
|
Parking Space Total
|
4 |
Building
|
Bathroom Total
|
6 |
|
Bedrooms Above Ground
|
4 |
|
Bedrooms Total
|
4 |
|
Amenities
|
Fireplace(s) |
|
Appliances
|
Water Heater, Water Softener, Garage Door Opener Remote(s), Dryer, Freezer, Microwave, Stove, Washer, Refrigerator |
|
Basement Development
|
Unfinished |
|
Basement Type
|
N/a (unfinished) |
|
Construction Style Attachment
|
Detached |
|
Cooling Type
|
Central Air Conditioning |
|
Exterior Finish
|
Brick, Vinyl Siding |
|
Fireplace Present
|
Yes |
|
Fireplace Total
|
1 |
|
Foundation Type
|
Poured Concrete |
|
Half Bath Total
|
1 |
|
Heating Fuel
|
Natural Gas |
|
Heating Type
|
Forced Air |
|
Stories Total
|
2 |
|
Size Interior
|
2500 - 3000 Sqft |
|
Type
|
House |
|
Utility Water
|
Municipal Water |
Parking
Land
|
Acreage
|
No |
|
Sewer
|
Septic System |
|
Size Depth
|
119 Ft ,8 In |
|
Size Frontage
|
40 Ft ,9 In |
|
Size Irregular
|
40.8 X 119.7 Ft |
|
Size Total Text
|
40.8 X 119.7 Ft |
Rooms
| Level |
Type |
Length |
Width |
Dimensions |
|
Second Level |
Bedroom 2 |
3.51 m |
3.33 m |
3.51 m x 3.33 m |
|
Second Level |
Bedroom 3 |
3.73 m |
3.68 m |
3.73 m x 3.68 m |
|
Second Level |
Primary Bedroom |
5.77 m |
4.24 m |
5.77 m x 4.24 m |
|
Second Level |
Bathroom |
2.79 m |
3.89 m |
2.79 m x 3.89 m |
|
Second Level |
Bathroom |
2.77 m |
3 m |
2.77 m x 3 m |
|
Second Level |
Bedroom |
3.2 m |
4.11 m |
3.2 m x 4.11 m |
|
Basement |
Cold Room |
3.2 m |
3.25 m |
3.2 m x 3.25 m |
|
Main Level |
Bathroom |
1.55 m |
1.5 m |
1.55 m x 1.5 m |
|
Main Level |
Eating Area |
3.15 m |
2.74 m |
3.15 m x 2.74 m |
|
Main Level |
Den |
3.38 m |
3.07 m |
3.38 m x 3.07 m |
|
Main Level |
Dining Room |
3.38 m |
3.51 m |
3.38 m x 3.51 m |
|
Main Level |
Kitchen |
4.17 m |
3.58 m |
4.17 m x 3.58 m |
|
Main Level |
Laundry Room |
2.74 m |
3.02 m |
2.74 m x 3.02 m |
|
Main Level |
Living Room |
5.03 m |
4.11 m |
5.03 m x 4.11 m |
https://www.realtor.ca/real-estate/28336014/14-coutts-court-guelph-pineridgewestminster-woods-pineridgewestminster-woods







































