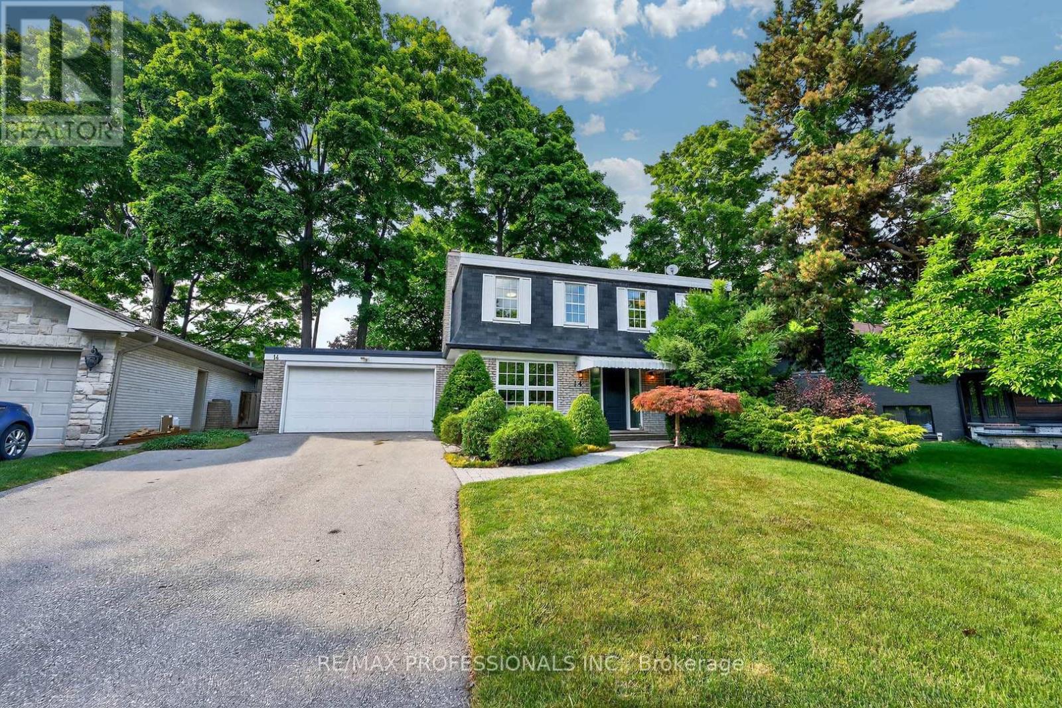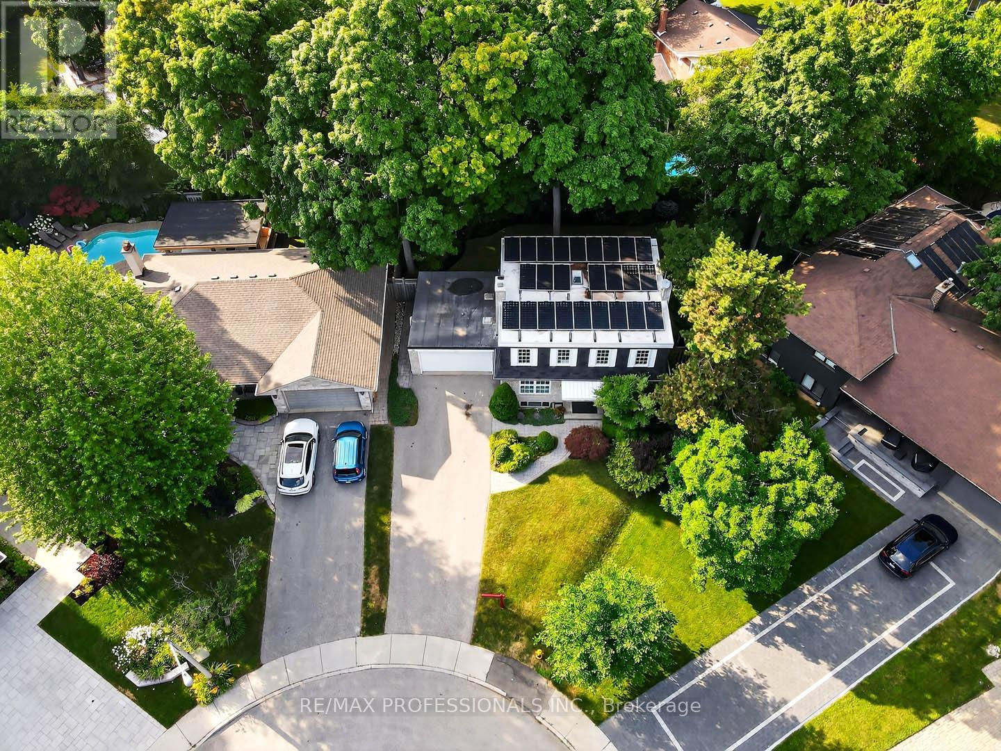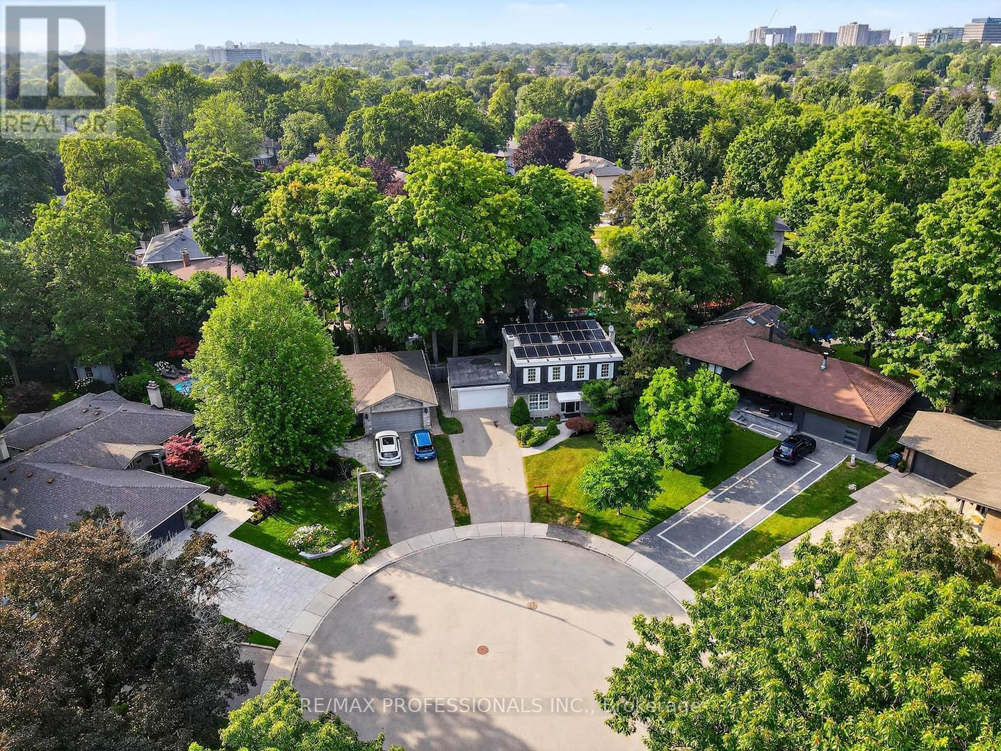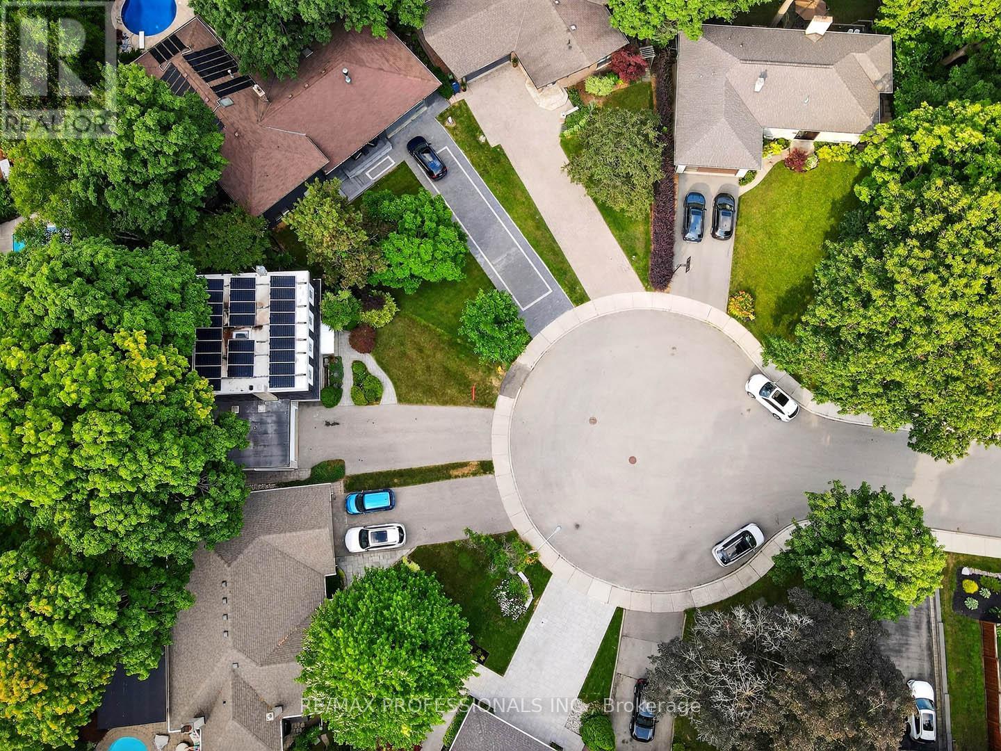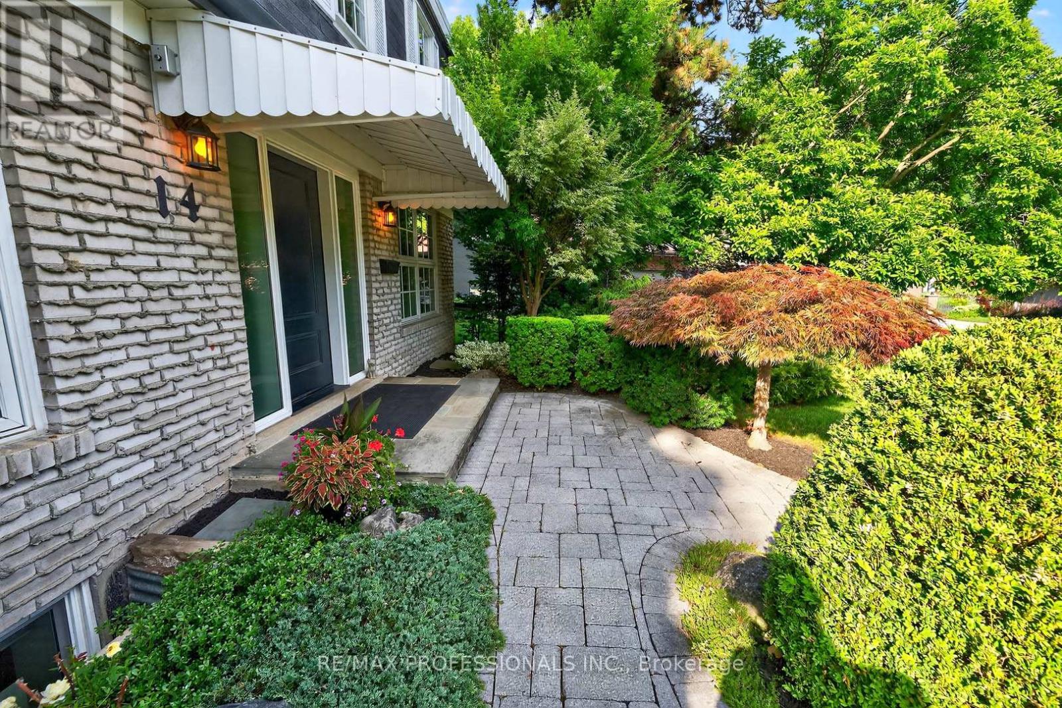14 Cosway Court Toronto (Markland Wood), Ontario M9C 2G3
$1,549,800
Welcome to 14 Cosway Court a well-cared-for detached 2-storey home tucked away on a quiet cul-de-sac in highly sought-after Markland Wood. This rare opportunity features a professionally installed solar panel system, providing significant energy savings and promoting eco-conscious living. Perfect for buyers who value sustainability without compromising on space or comfort. The home offers spacious principal rooms, hardwood floors preserved under carpet, and a finished basement ideal for family use or recreation. Set on a beautifully landscaped lot with mature trees and peaceful surroundings, this home is steps to top-rated schools, Markland Wood Golf Club, parks, shopping, and easy transit access. A truly special find in one of Etobicokes most established neighbourhoods. (Home inspection available upon request.) (id:41954)
Open House
This property has open houses!
2:00 pm
Ends at:4:00 pm
2:00 pm
Ends at:4:00 pm
Property Details
| MLS® Number | W12285422 |
| Property Type | Single Family |
| Community Name | Markland Wood |
| Features | Solar Equipment |
| Parking Space Total | 6 |
Building
| Bathroom Total | 4 |
| Bedrooms Above Ground | 4 |
| Bedrooms Total | 4 |
| Amenities | Fireplace(s) |
| Appliances | Water Heater - Tankless, Water Heater, Dryer, Microwave, Stove, Washer, Window Coverings, Refrigerator |
| Basement Development | Finished |
| Basement Type | N/a (finished) |
| Construction Style Attachment | Detached |
| Cooling Type | Central Air Conditioning |
| Exterior Finish | Brick |
| Fireplace Present | Yes |
| Fireplace Total | 2 |
| Flooring Type | Laminate, Hardwood, Carpeted |
| Foundation Type | Block |
| Half Bath Total | 2 |
| Heating Fuel | Natural Gas |
| Heating Type | Forced Air |
| Stories Total | 2 |
| Size Interior | 1500 - 2000 Sqft |
| Type | House |
| Utility Water | Municipal Water |
Parking
| Attached Garage | |
| Garage |
Land
| Acreage | No |
| Sewer | Sanitary Sewer |
| Size Depth | 114 Ft ,6 In |
| Size Frontage | 35 Ft ,3 In |
| Size Irregular | 35.3 X 114.5 Ft |
| Size Total Text | 35.3 X 114.5 Ft |
Rooms
| Level | Type | Length | Width | Dimensions |
|---|---|---|---|---|
| Lower Level | Laundry Room | 4 m | 3.15 m | 4 m x 3.15 m |
| Lower Level | Workshop | 3.17 m | 1.76 m | 3.17 m x 1.76 m |
| Lower Level | Recreational, Games Room | 8.19 m | 3.5 m | 8.19 m x 3.5 m |
| Lower Level | Recreational, Games Room | 5.3 m | 2 m | 5.3 m x 2 m |
| Main Level | Living Room | 8.47 m | 3.75 m | 8.47 m x 3.75 m |
| Main Level | Dining Room | 8.47 m | 3.75 m | 8.47 m x 3.75 m |
| Main Level | Kitchen | 5.15 m | 3.2 m | 5.15 m x 3.2 m |
| Main Level | Family Room | 3.4 m | 3.3 m | 3.4 m x 3.3 m |
| Upper Level | Primary Bedroom | 4.33 m | 4.14 m | 4.33 m x 4.14 m |
| Upper Level | Bedroom 2 | 4.64 m | 4.3 m | 4.64 m x 4.3 m |
| Upper Level | Bedroom 3 | 3.4 m | 3.3 m | 3.4 m x 3.3 m |
| Upper Level | Bedroom 4 | 4 m | 2.9 m | 4 m x 2.9 m |
Utilities
| Cable | Installed |
| Electricity | Installed |
| Sewer | Installed |
https://www.realtor.ca/real-estate/28606590/14-cosway-court-toronto-markland-wood-markland-wood
Interested?
Contact us for more information
