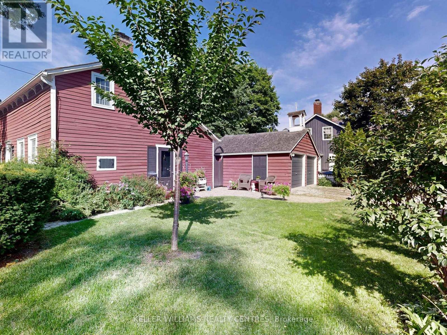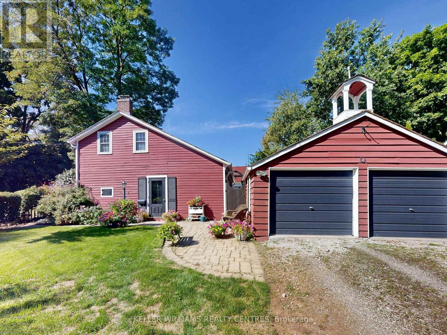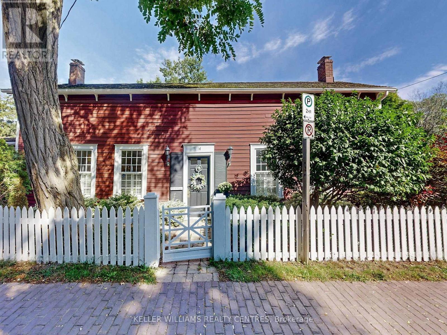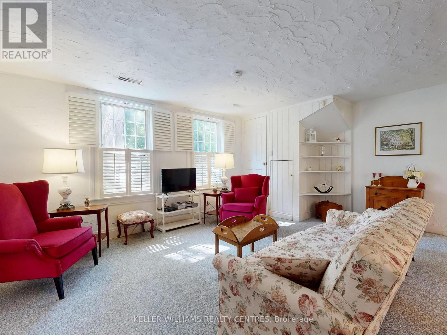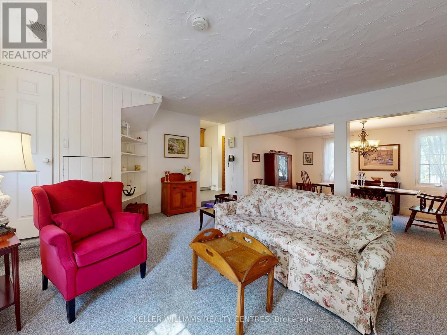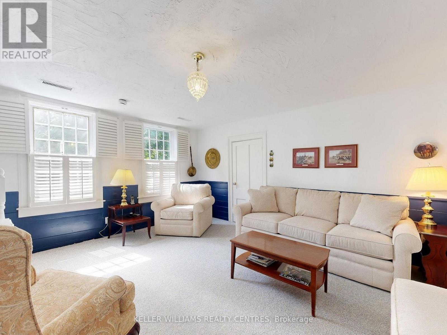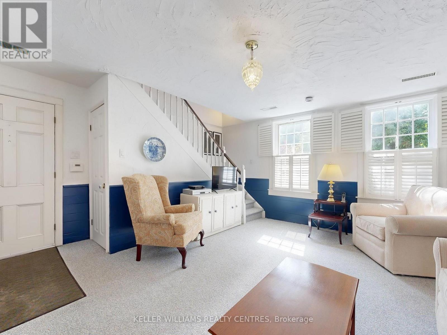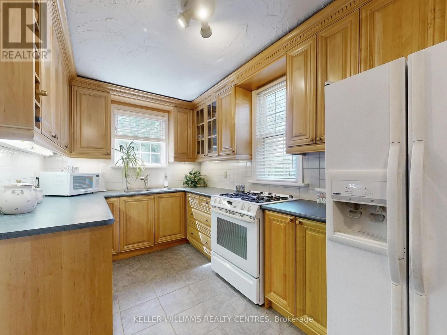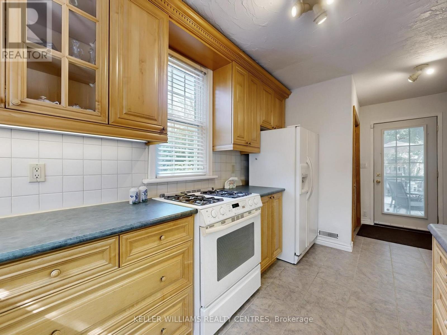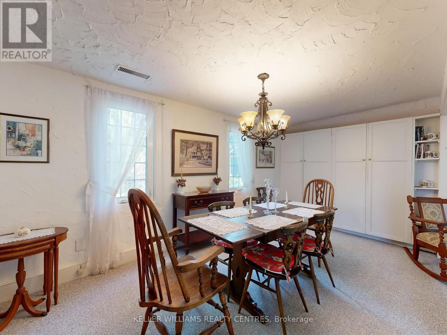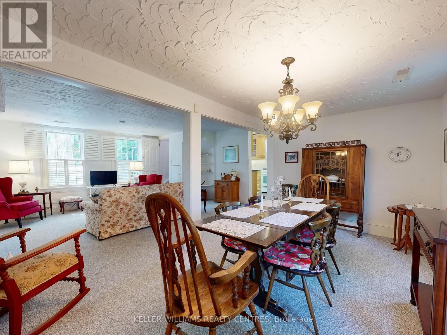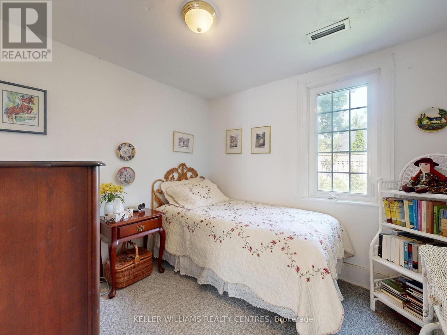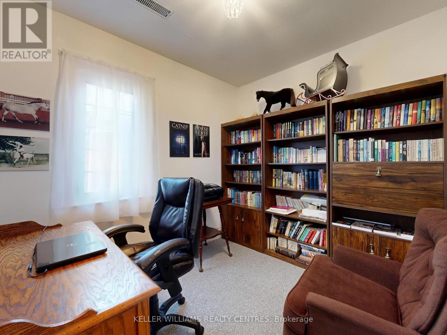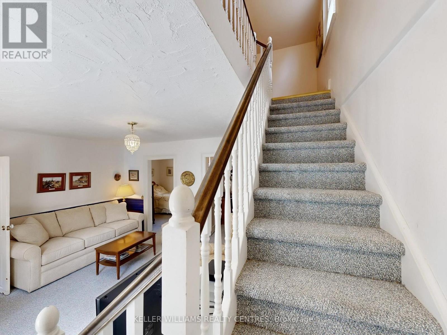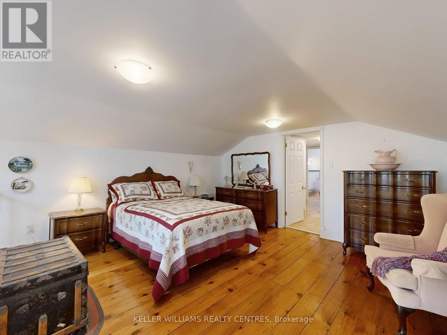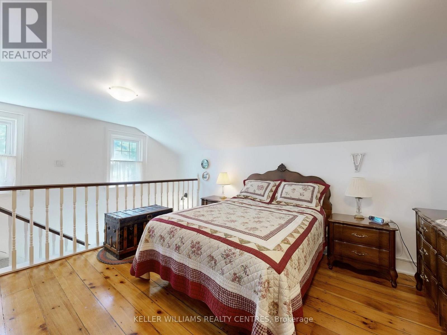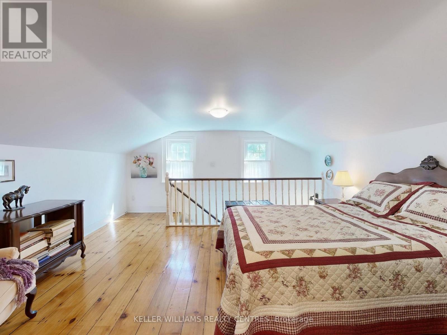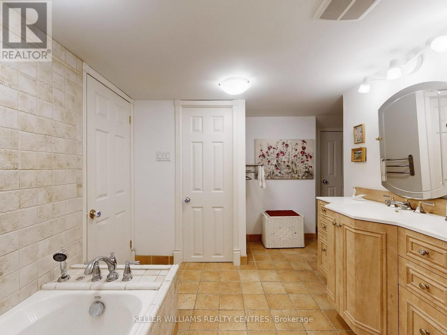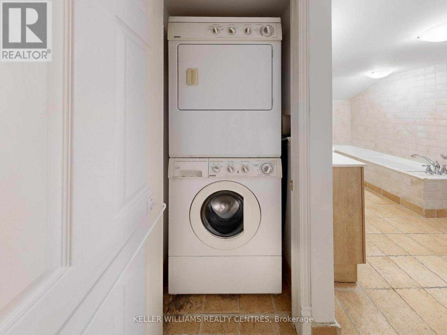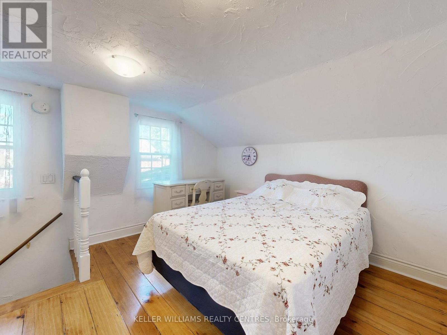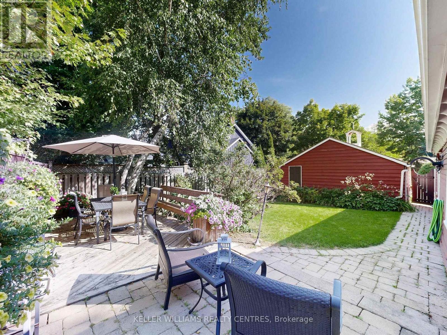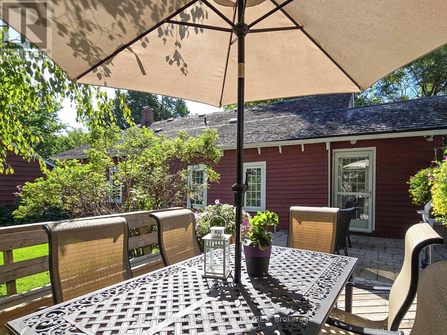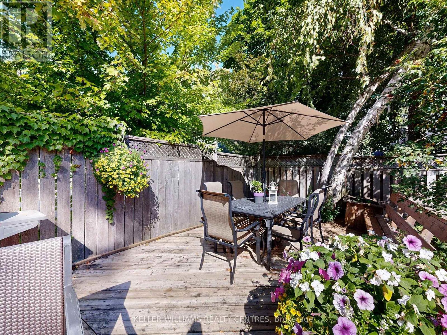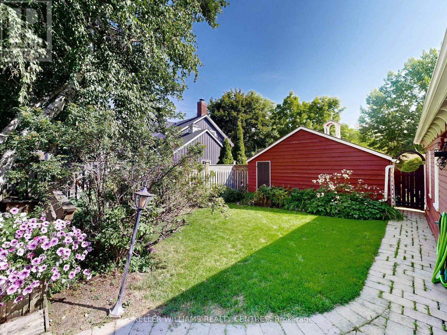4 Bedroom
2 Bathroom
1500 - 2000 sqft
Central Air Conditioning
Forced Air
$1,488,000
Looking for the charm of yesteryear? This wonderful heritage home built in 1846 sits in the heart of Thornhill's quaint historic village. Lovingly restored, it blends timeless character with modern comfort. Behind its charming white picket fence, the 1.5 storey residence features classic clapboard and board-and-batten siding with a cedar shake roof. Discover the generous main floor offering living and dining open combination + the family room. Two additional rooms on the main floor allows for a den and optional primary bedroom. There are 2 separate staircases leading to second-floor laundry, and 2 bedrooms + 3 piece bath. Entire home professionally restored by architect B. Napier Simpson Jr., preserving its original warmth and detail while introducing thoughtful required modern updates. Fully modernized with 200-amp electrical service, central gas heating, and air conditioning. The fenced backyard bursts with colourful gardens, creating a private, picturesque retreat. A double detached garage adds convenience, with access to the back patio and kitchen side door. The Red Cottage delivers today's comfort without sacrificing its heritage charm. Rich in history and surrounded by a walkable boutique neighbourhood of specialty shops, cafés, and transit, this is a rare opportunity to own a cherished piece of Thornhill's past-beautifully adapted for modern living. (id:41954)
Property Details
|
MLS® Number
|
N12491352 |
|
Property Type
|
Single Family |
|
Community Name
|
Thornhill |
|
Amenities Near By
|
Public Transit, Golf Nearby, Place Of Worship |
|
Features
|
Cul-de-sac |
|
Parking Space Total
|
4 |
Building
|
Bathroom Total
|
2 |
|
Bedrooms Above Ground
|
4 |
|
Bedrooms Total
|
4 |
|
Appliances
|
Water Heater - Tankless, Garage Door Opener Remote(s), Dishwasher, Water Heater, Stove, Window Coverings, Refrigerator |
|
Basement Type
|
Crawl Space |
|
Construction Style Attachment
|
Detached |
|
Cooling Type
|
Central Air Conditioning |
|
Exterior Finish
|
Wood |
|
Flooring Type
|
Ceramic, Carpeted, Hardwood |
|
Foundation Type
|
Slab, Concrete |
|
Heating Fuel
|
Natural Gas |
|
Heating Type
|
Forced Air |
|
Stories Total
|
2 |
|
Size Interior
|
1500 - 2000 Sqft |
|
Type
|
House |
|
Utility Water
|
Municipal Water |
Parking
Land
|
Acreage
|
No |
|
Fence Type
|
Fenced Yard |
|
Land Amenities
|
Public Transit, Golf Nearby, Place Of Worship |
|
Sewer
|
Sanitary Sewer |
|
Size Depth
|
62 Ft |
|
Size Frontage
|
90 Ft |
|
Size Irregular
|
90 X 62 Ft |
|
Size Total Text
|
90 X 62 Ft |
Rooms
| Level |
Type |
Length |
Width |
Dimensions |
|
Second Level |
Bedroom |
4.87 m |
4.26 m |
4.87 m x 4.26 m |
|
Second Level |
Bedroom |
4.26 m |
4.26 m |
4.26 m x 4.26 m |
|
Ground Level |
Living Room |
5.36 m |
3.5 m |
5.36 m x 3.5 m |
|
Ground Level |
Dining Room |
5.36 m |
3.5 m |
5.36 m x 3.5 m |
|
Ground Level |
Kitchen |
5.43 m |
2.43 m |
5.43 m x 2.43 m |
|
Ground Level |
Family Room |
4.57 m |
4.14 m |
4.57 m x 4.14 m |
|
Ground Level |
Den |
2.59 m |
2.74 m |
2.59 m x 2.74 m |
|
Ground Level |
Bedroom |
2.59 m |
2.74 m |
2.59 m x 2.74 m |
https://www.realtor.ca/real-estate/29048453/14-colborne-street-markham-thornhill-thornhill
