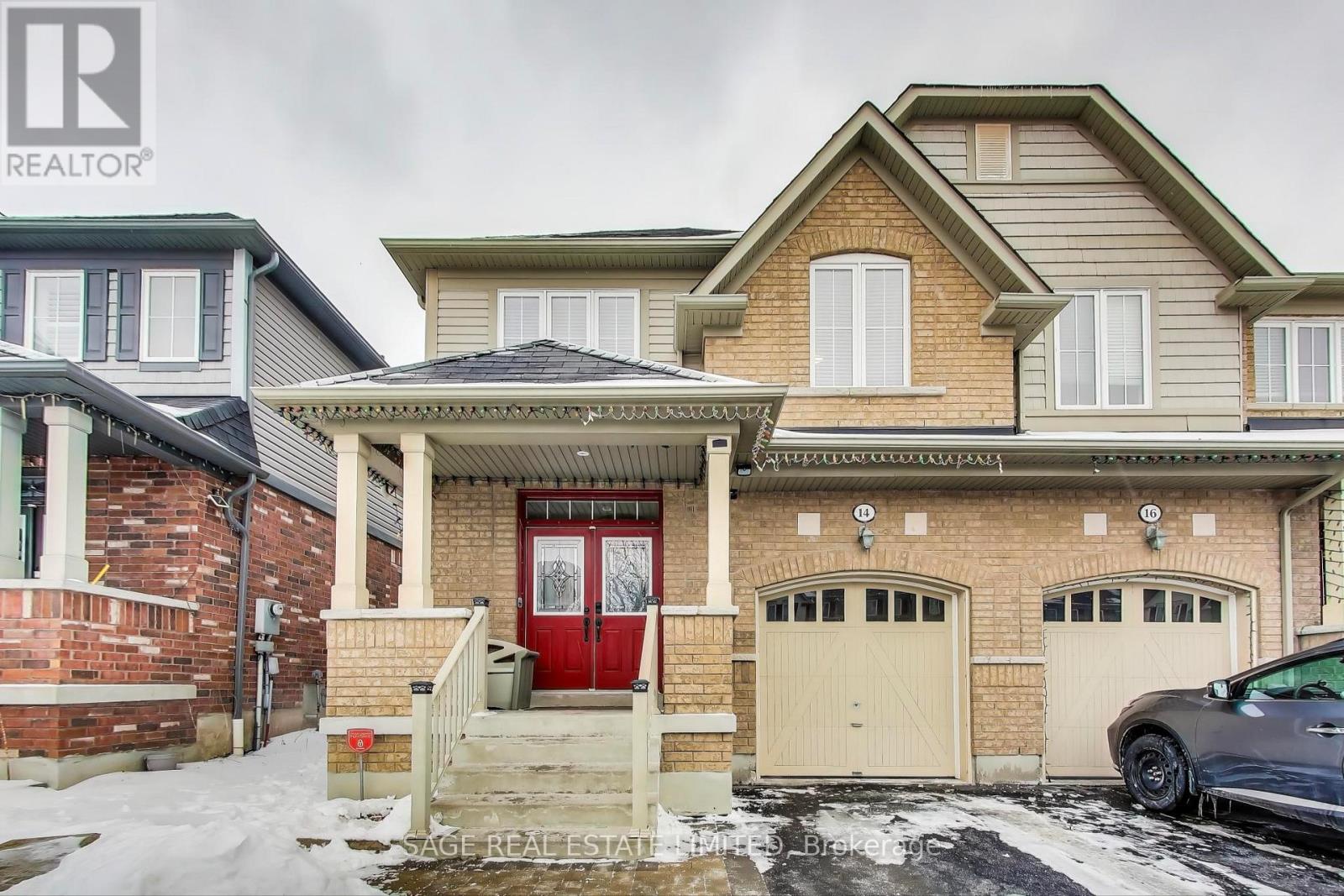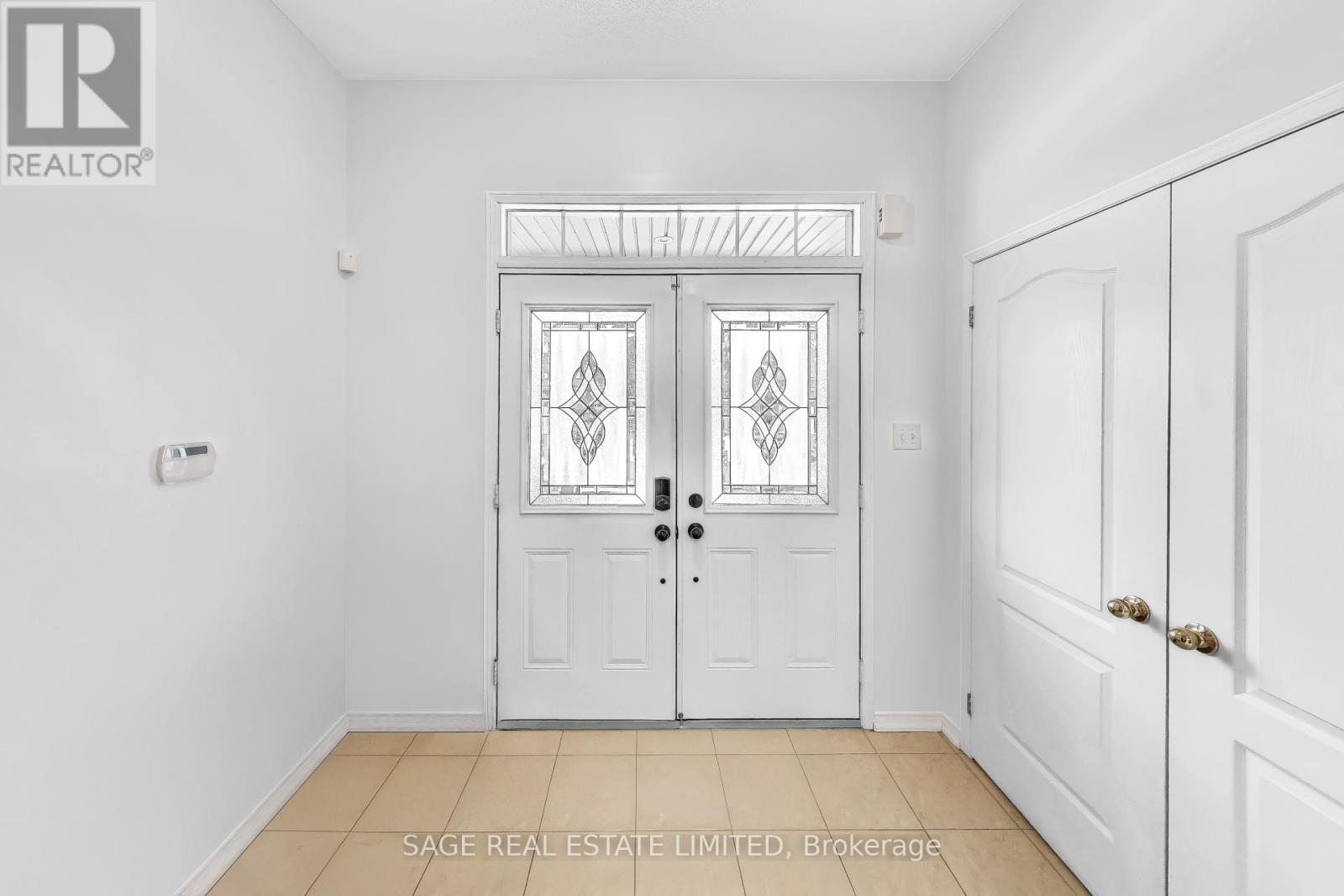14 Clarepark Court Ajax (South East), Ontario L1Z 0J5
$959,000
This charming 3 bedroom 3.5 bathroom freehold townhome boasts 1804 sf of main living space and an additional 820 sf basement. Enter into the formal foyer that leads you to a spacious family room, perfect for entertaining. The large kitchen with ample storage, island and modern stainless steel appliances will inspire the chef in you. Seperate dining area opens into large private back yard. Upstairs you'll find 3 generously sized bedrooms with plenty of closet space. The spa like primary bath boasts a seperate glassed in shower and bathtub to soothe a hard day away. In the basement you'll find an expansive rec room, and you can build the wine cellar of your dreams in your basement cold storage. To top it all off, this townhome is conveniently located near major shopping, entertainment, Hwy 401, Go transit and the lake! (id:41954)
Open House
This property has open houses!
2:00 pm
Ends at:4:00 pm
2:00 pm
Ends at:4:00 pm
Property Details
| MLS® Number | E11977982 |
| Property Type | Single Family |
| Community Name | South East |
| Parking Space Total | 3 |
Building
| Bathroom Total | 4 |
| Bedrooms Above Ground | 3 |
| Bedrooms Total | 3 |
| Appliances | Central Vacuum, Dishwasher, Microwave, Refrigerator, Stove, Window Coverings |
| Basement Development | Partially Finished |
| Basement Type | N/a (partially Finished) |
| Construction Style Attachment | Attached |
| Cooling Type | Central Air Conditioning |
| Exterior Finish | Brick |
| Flooring Type | Tile, Hardwood, Carpeted |
| Foundation Type | Concrete |
| Half Bath Total | 1 |
| Heating Fuel | Natural Gas |
| Heating Type | Forced Air |
| Stories Total | 2 |
| Type | Row / Townhouse |
| Utility Water | Municipal Water |
Parking
| Attached Garage | |
| Garage |
Land
| Acreage | No |
| Sewer | Sanitary Sewer |
| Size Depth | 90 Ft ,2 In |
| Size Frontage | 27 Ft ,2 In |
| Size Irregular | 27.22 X 90.22 Ft |
| Size Total Text | 27.22 X 90.22 Ft |
Rooms
| Level | Type | Length | Width | Dimensions |
|---|---|---|---|---|
| Second Level | Primary Bedroom | 4.29 m | 3.5 m | 4.29 m x 3.5 m |
| Second Level | Bedroom 2 | 4.14 m | 3.07 m | 4.14 m x 3.07 m |
| Second Level | Bedroom 3 | 3.59 m | 3.38 m | 3.59 m x 3.38 m |
| Second Level | Laundry Room | 2.2 m | 1.7 m | 2.2 m x 1.7 m |
| Second Level | Sitting Room | 4.35 m | 2.2 m | 4.35 m x 2.2 m |
| Basement | Cold Room | 3.5 m | 2.16 m | 3.5 m x 2.16 m |
| Basement | Recreational, Games Room | 6.15 m | 4.17 m | 6.15 m x 4.17 m |
| Main Level | Foyer | 2.59 m | 1.76 m | 2.59 m x 1.76 m |
| Main Level | Living Room | 5.5 m | 3.08 m | 5.5 m x 3.08 m |
| Main Level | Dining Room | 4.2 m | 3.35 m | 4.2 m x 3.35 m |
| Main Level | Kitchen | 3.68 m | 2.62 m | 3.68 m x 2.62 m |
https://www.realtor.ca/real-estate/27928334/14-clarepark-court-ajax-south-east-south-east
Interested?
Contact us for more information

























