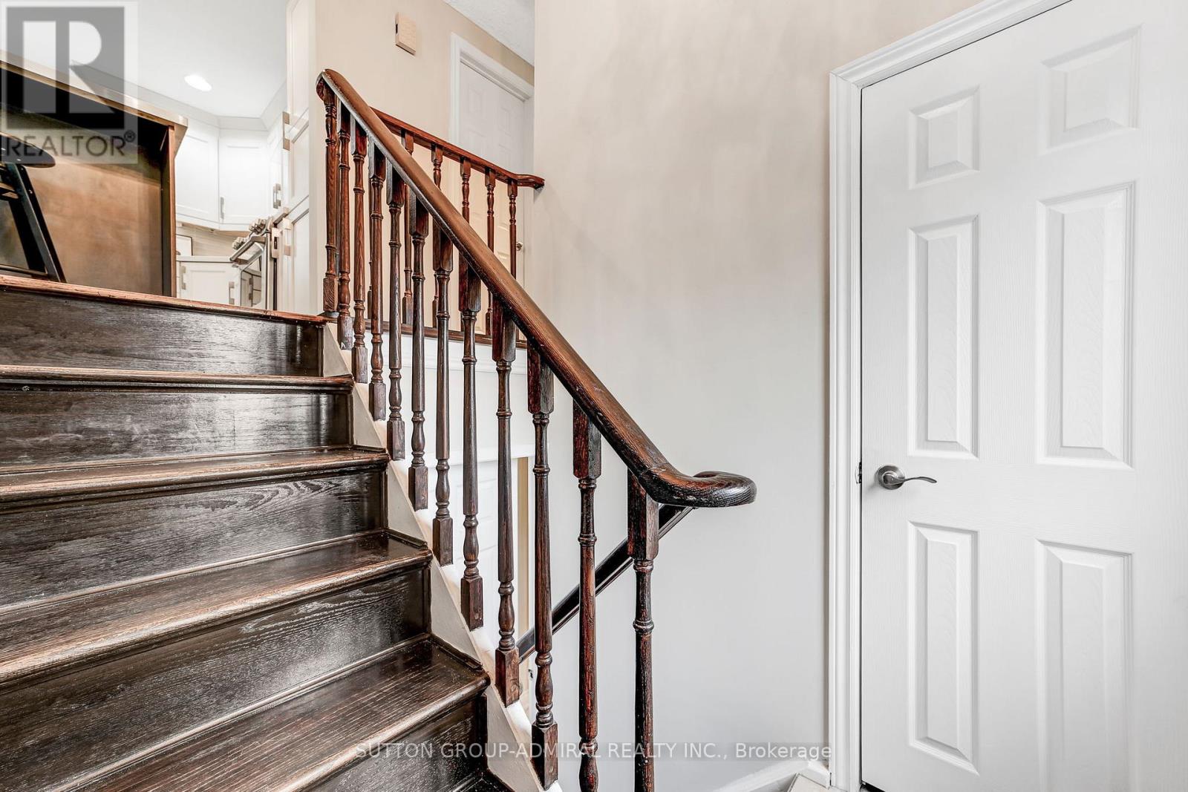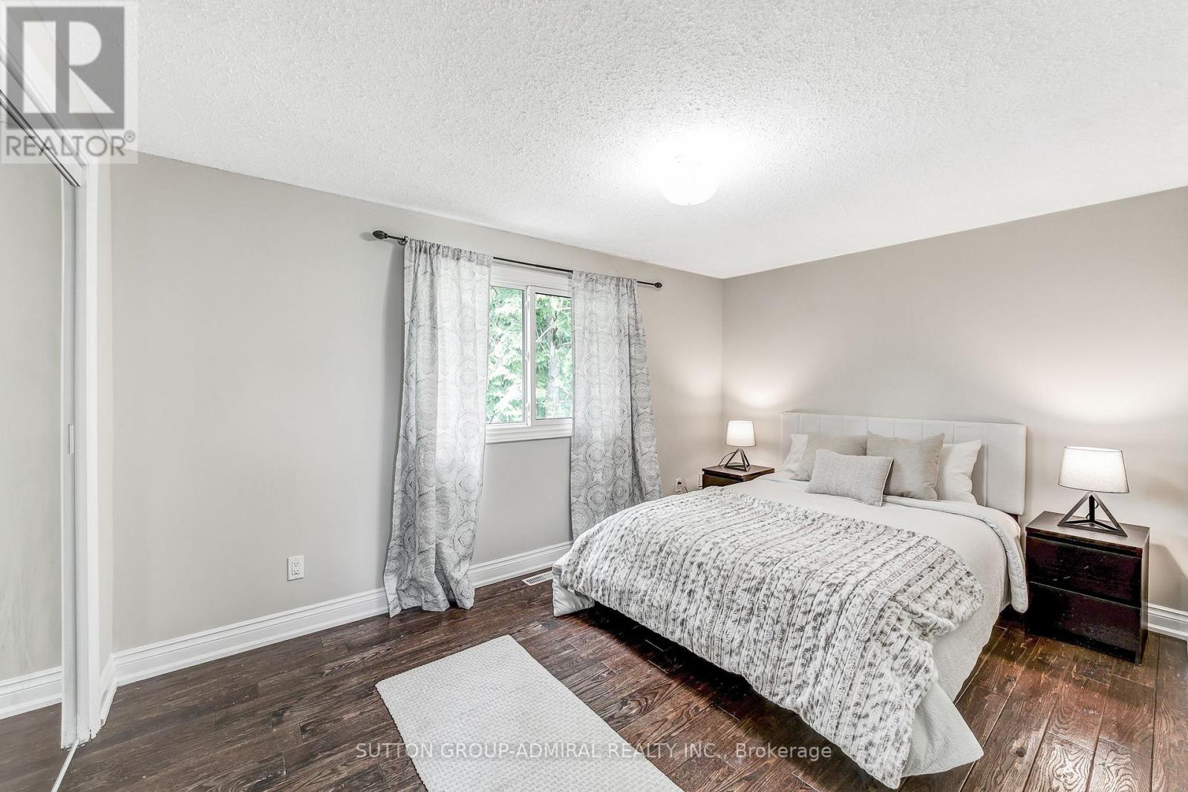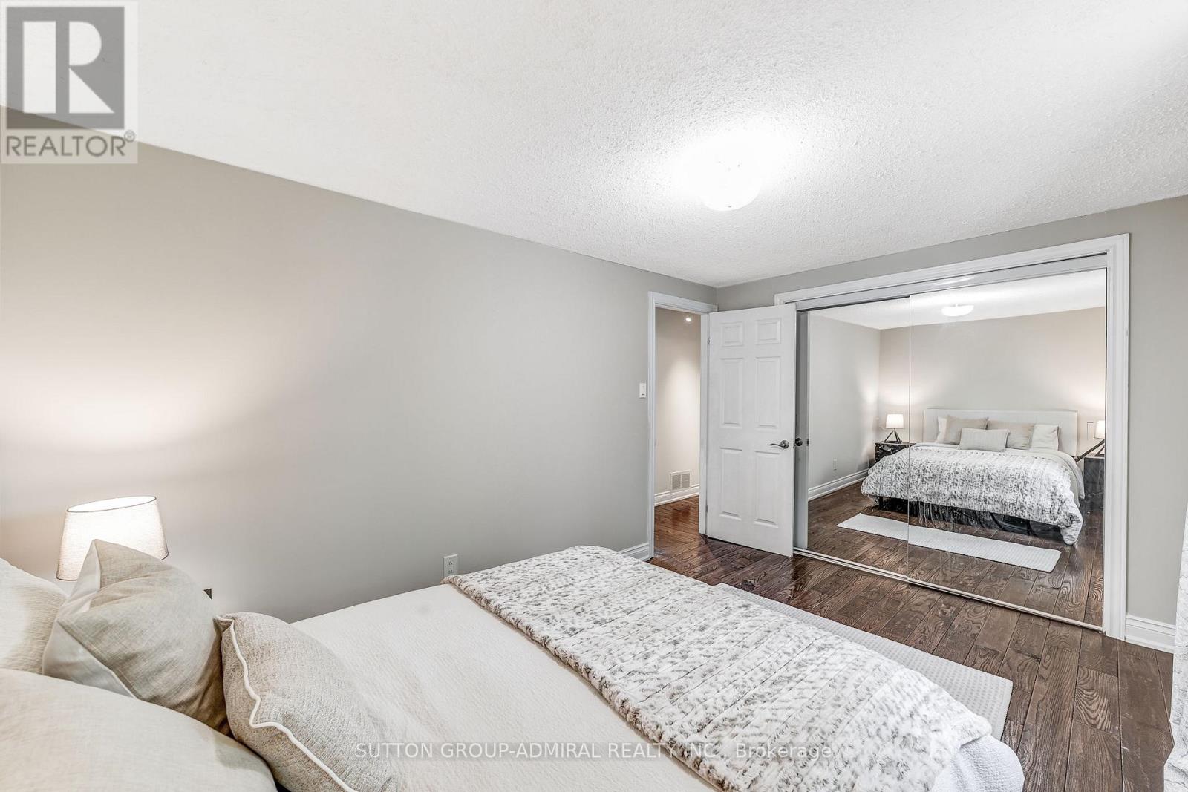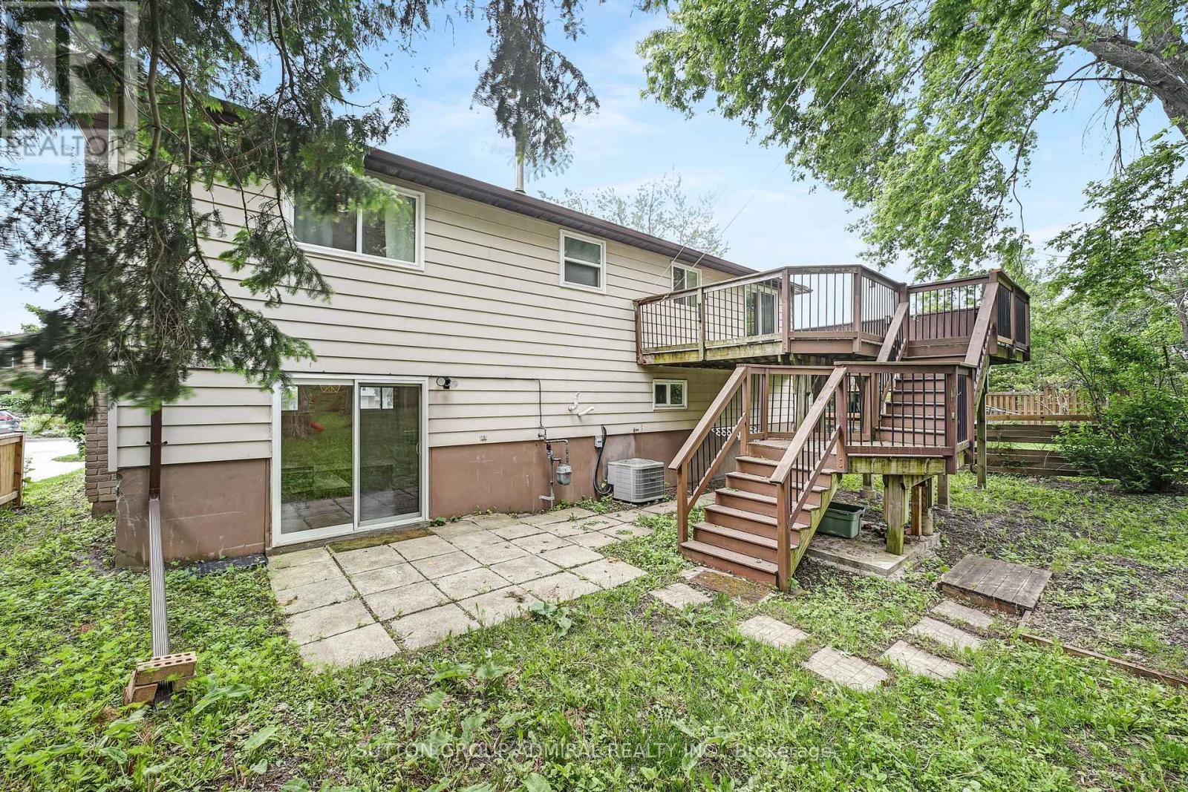4 Bedroom
2 Bathroom
700 - 1100 sqft
Raised Bungalow
Fireplace
Central Air Conditioning
Forced Air
$759,900
Beautiful Detached Raised bungalow with park-like backyard & walkout basement apartment on a massive lot steps to Lake Simcoe and the beach! Located tucked into one of Barries most cherished east-end neighbourhoods, where mature trees, quiet streets, and walkability to Johnsons Beach. This home has 3 Beds, 2 Baths and a beautiful walkout basement that can be rented for extra income. Upstairs and downstairs have their own separate laundry. Spacious open concept renovated home. Walk out to the a wonderful Patio from the dining room overlooking a massive beautiful Treed And Private Backyard perfect for families and kids! Located on a quiet tree lined court/ dead end street in a family friendly community surrounded by incredible amenities. Easy access to schools, parks, restaurants, transit, Georgian College, Hwy 400, and the vibrant downtown core. The finished walkout basement includes a spacious rec room with a gas fireplace. (id:41954)
Property Details
|
MLS® Number
|
S12192412 |
|
Property Type
|
Single Family |
|
Community Name
|
North Shore |
|
Parking Space Total
|
4 |
|
Water Front Name
|
Lake Simcoe |
Building
|
Bathroom Total
|
2 |
|
Bedrooms Above Ground
|
3 |
|
Bedrooms Below Ground
|
1 |
|
Bedrooms Total
|
4 |
|
Amenities
|
Fireplace(s) |
|
Appliances
|
Water Heater, Dishwasher, Dryer, Stove, Washer, Refrigerator |
|
Architectural Style
|
Raised Bungalow |
|
Basement Development
|
Finished |
|
Basement Features
|
Walk Out |
|
Basement Type
|
N/a (finished) |
|
Construction Style Attachment
|
Detached |
|
Cooling Type
|
Central Air Conditioning |
|
Exterior Finish
|
Brick Veneer |
|
Fireplace Present
|
Yes |
|
Foundation Type
|
Block, Concrete |
|
Heating Fuel
|
Natural Gas |
|
Heating Type
|
Forced Air |
|
Stories Total
|
1 |
|
Size Interior
|
700 - 1100 Sqft |
|
Type
|
House |
|
Utility Water
|
Municipal Water |
Parking
Land
|
Acreage
|
No |
|
Sewer
|
Sanitary Sewer |
|
Size Depth
|
138 Ft |
|
Size Frontage
|
56 Ft ,10 In |
|
Size Irregular
|
56.9 X 138 Ft |
|
Size Total Text
|
56.9 X 138 Ft |
|
Zoning Description
|
R2 |
Rooms
| Level |
Type |
Length |
Width |
Dimensions |
|
Basement |
Kitchen |
3.5 m |
3.5 m |
3.5 m x 3.5 m |
|
Basement |
Living Room |
5.6 m |
3.3 m |
5.6 m x 3.3 m |
|
Basement |
Dining Room |
3.5 m |
3.5 m |
3.5 m x 3.5 m |
|
Main Level |
Living Room |
4.59 m |
3.37 m |
4.59 m x 3.37 m |
|
Main Level |
Dining Room |
2.75 m |
2.75 m |
2.75 m x 2.75 m |
|
Main Level |
Kitchen |
3.66 m |
3.74 m |
3.66 m x 3.74 m |
|
Main Level |
Bedroom |
3.96 m |
2.75 m |
3.96 m x 2.75 m |
|
Main Level |
Bedroom 2 |
2.95 m |
2.72 m |
2.95 m x 2.72 m |
|
Main Level |
Bedroom 3 |
2.95 m |
2.44 m |
2.95 m x 2.44 m |
https://www.realtor.ca/real-estate/28408411/14-chippawa-court-barrie-north-shore-north-shore









































