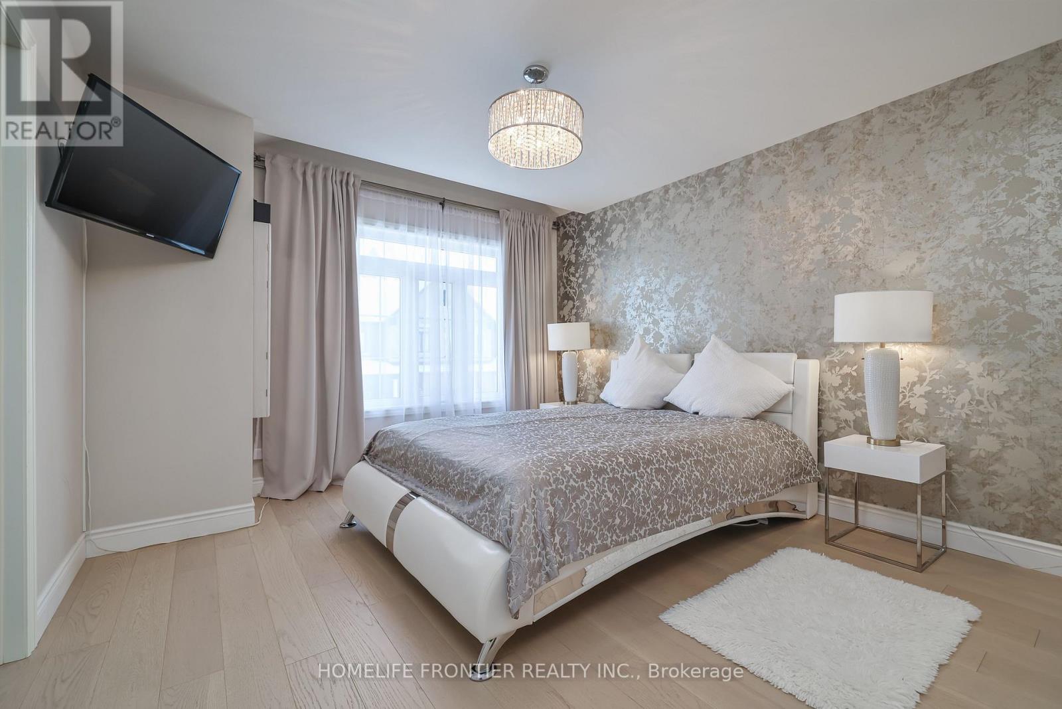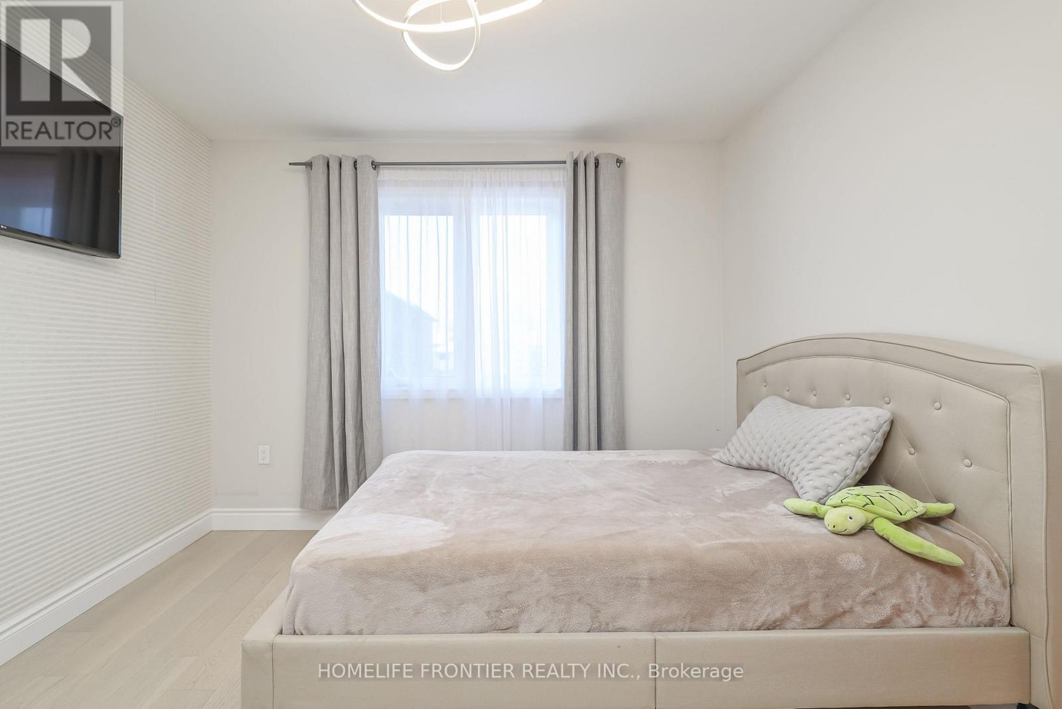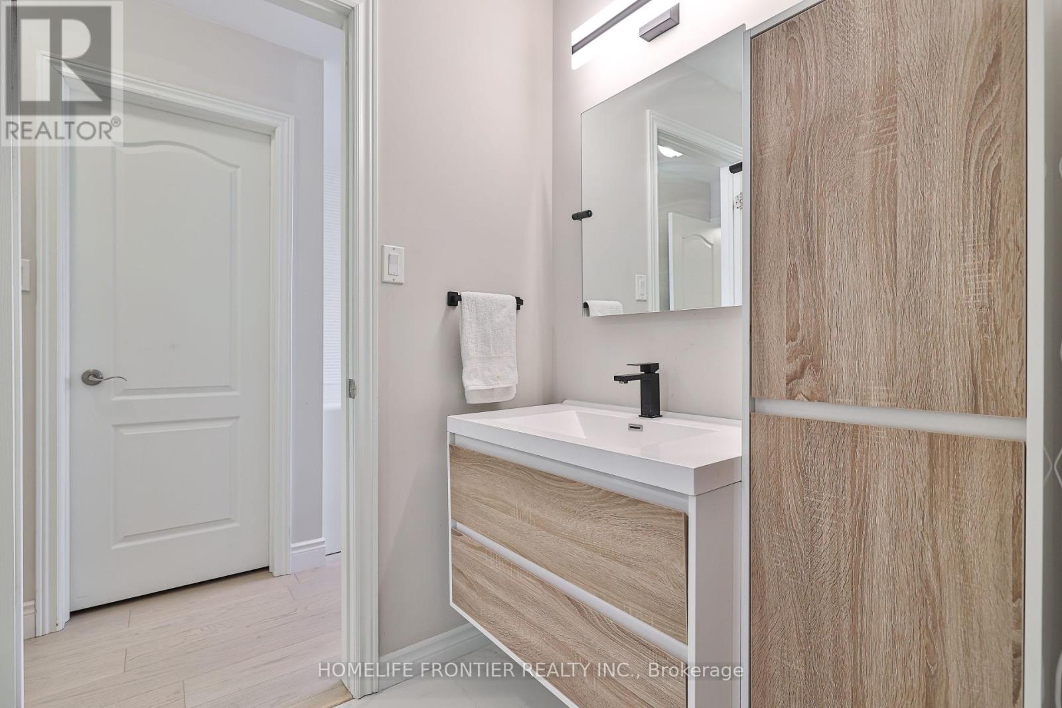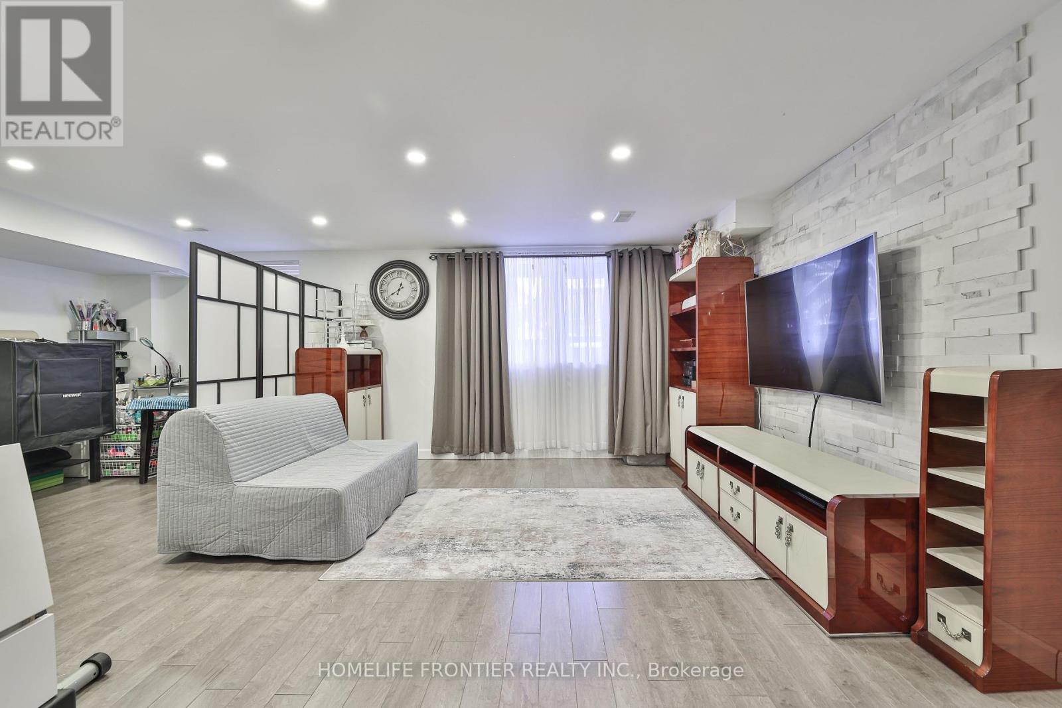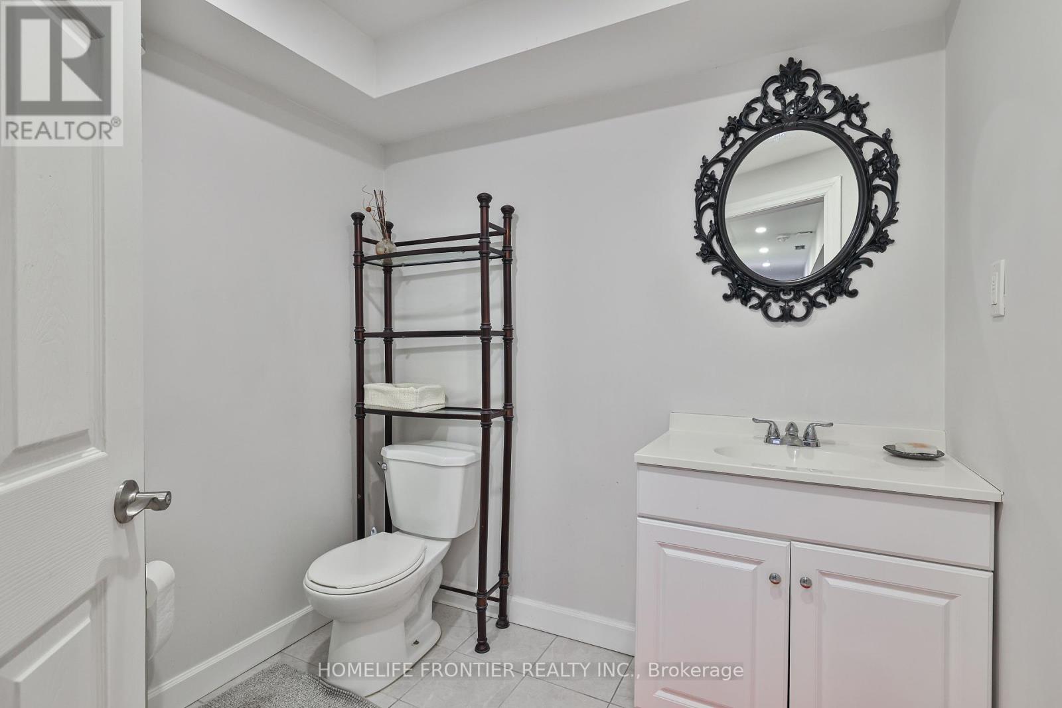3 Bedroom
4 Bathroom
Fireplace
Central Air Conditioning, Air Exchanger
Forced Air
$1,069,900
Welcome To The Exclusive neighborhood In Holland Landing! Home with Over $150K in Upgrades A Rare Find!!! Unlock the door to your dream home with this 2-story townhouse +finish look-out basement that redefines modern living. An open-concept design, creating a seamless flow that encourages both relaxation and entertainment. This townhouse is designed and upgraded to meet the highest standards of quality and elegance. Spacious And Very Bright, Luxurious engineered hardwood floors enhances the natural beauty and warmth of your living space. 9Ft smooth Ceilings on main, gas fireplace, Functional Open concept new custom modern designed Kitchen W/quartz Countertop & Back-Splash, Upgraded s/s "Bosch" Appliances, Undermount Double-Sink w/under sink water filter, Pot Lights, Spacious Bedrooms W/ Laundry Room & Oversized Linen Closet and walking closets On 2nd Floor, Shared Bathroom between 2nd & 3rd Bedrooms, newer custom 5 Pcs Master Ensuite with free stand tub & Separate Shower, Over-Sized Bright Windows, wood multilevel deck, interlock driveway for 2 card, Garage Direct Access To Home, Basement Completed W/ Laminate Flooring in recreation room with big windows, 3 pcs bathroom and full kitchen. Minutes away from famous Nokia Walking Trail, Upper Canada Mall, Hwy 404 & 400. DO NOT MISS THIS OPPORTUNITY. **EXTRAS** 200 amp electrical panel, rough-in EV Charger, HRV, water softener, garburator in the kitchen, gas fireplace, Second Floor Laundry, Potl $197 Covers Landscaping In Common Elements, Sewage, Private Garbage Collection Etc.+$46 (water) (id:41954)
Property Details
|
MLS® Number
|
N11921633 |
|
Property Type
|
Single Family |
|
Community Name
|
Holland Landing |
|
Amenities Near By
|
Park, Place Of Worship, Schools |
|
Community Features
|
School Bus |
|
Features
|
Wooded Area |
|
Parking Space Total
|
3 |
Building
|
Bathroom Total
|
4 |
|
Bedrooms Above Ground
|
3 |
|
Bedrooms Total
|
3 |
|
Amenities
|
Fireplace(s) |
|
Appliances
|
Garage Door Opener Remote(s), Oven - Built-in, Garburator, Dishwasher, Dryer, Microwave, Oven, Hood Fan, Stove, Washer, Window Coverings, Two Refrigerators |
|
Basement Development
|
Finished |
|
Basement Type
|
Full (finished) |
|
Construction Style Attachment
|
Attached |
|
Cooling Type
|
Central Air Conditioning, Air Exchanger |
|
Exterior Finish
|
Brick |
|
Fire Protection
|
Security System |
|
Fireplace Present
|
Yes |
|
Fireplace Total
|
1 |
|
Fireplace Type
|
Insert |
|
Flooring Type
|
Laminate, Hardwood |
|
Foundation Type
|
Concrete |
|
Half Bath Total
|
1 |
|
Heating Fuel
|
Natural Gas |
|
Heating Type
|
Forced Air |
|
Stories Total
|
2 |
|
Type
|
Row / Townhouse |
|
Utility Water
|
Municipal Water |
Parking
Land
|
Acreage
|
No |
|
Fence Type
|
Fenced Yard |
|
Land Amenities
|
Park, Place Of Worship, Schools |
|
Sewer
|
Sanitary Sewer |
|
Size Depth
|
85 Ft ,4 In |
|
Size Frontage
|
22 Ft ,11 In |
|
Size Irregular
|
22.97 X 85.4 Ft ; As Per Survey |
|
Size Total Text
|
22.97 X 85.4 Ft ; As Per Survey |
Rooms
| Level |
Type |
Length |
Width |
Dimensions |
|
Second Level |
Primary Bedroom |
3.96 m |
3.66 m |
3.96 m x 3.66 m |
|
Second Level |
Bedroom 2 |
3.35 m |
3.28 m |
3.35 m x 3.28 m |
|
Second Level |
Bedroom 3 |
3.35 m |
3.28 m |
3.35 m x 3.28 m |
|
Second Level |
Laundry Room |
|
|
Measurements not available |
|
Basement |
Kitchen |
|
|
Measurements not available |
|
Basement |
Recreational, Games Room |
|
|
Measurements not available |
|
Main Level |
Living Room |
5.44 m |
3.66 m |
5.44 m x 3.66 m |
|
Main Level |
Dining Room |
5.44 m |
3.66 m |
5.44 m x 3.66 m |
|
Main Level |
Kitchen |
3.5 m |
3.05 m |
3.5 m x 3.05 m |
|
Main Level |
Eating Area |
3.05 m |
2.74 m |
3.05 m x 2.74 m |
Utilities
|
Cable
|
Installed |
|
Sewer
|
Installed |
https://www.realtor.ca/real-estate/27798009/14-charmuse-lane-east-gwillimbury-holland-landing-holland-landing





















