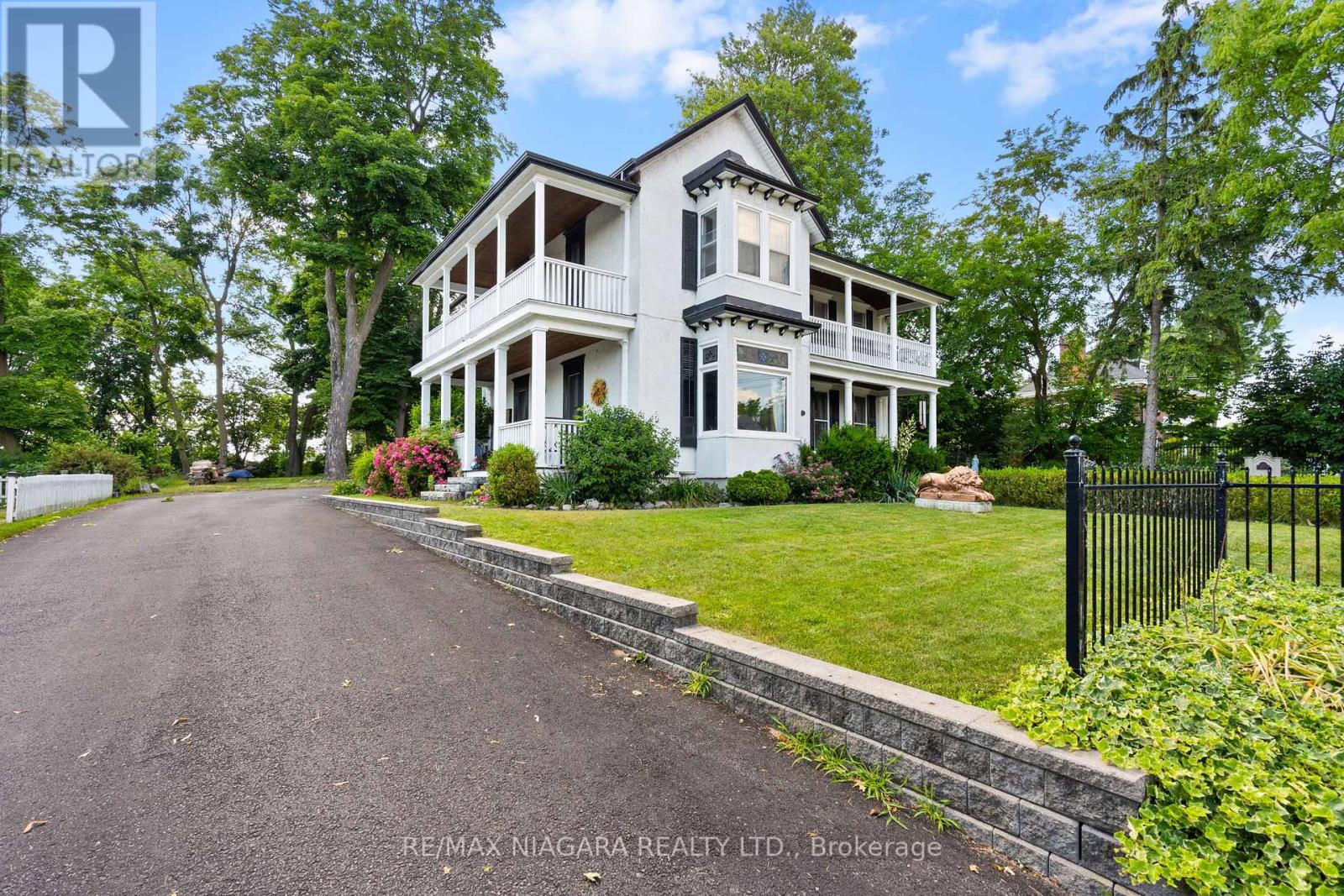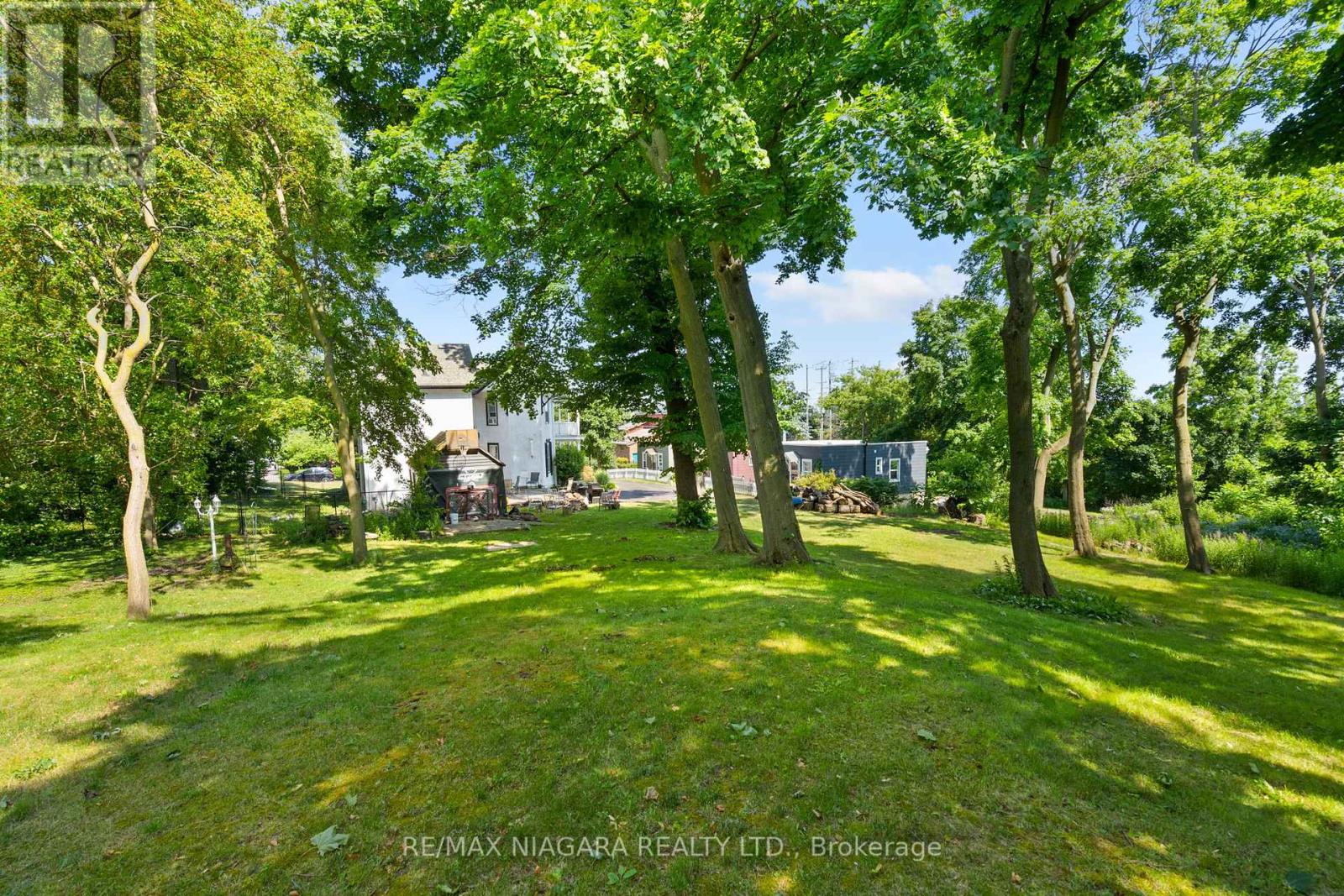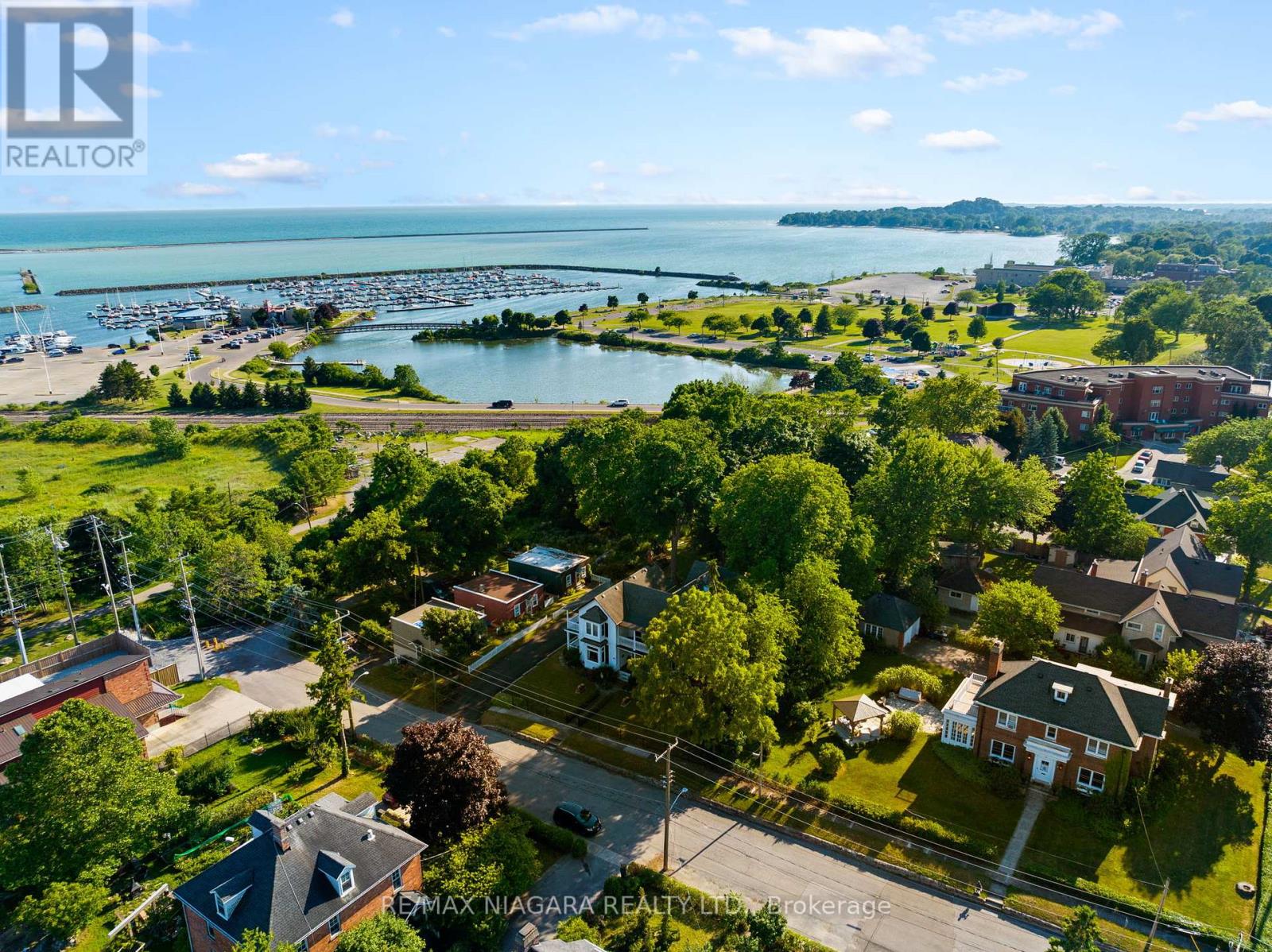4 Bedroom
2 Bathroom
Hot Water Radiator Heat
$899,000
Welcome to 14 Catharine Street, Port Colborne - the historical Wildwood. Wildwood is an elegant two-storey residence built in 1876 influenced by elements of Greek Revival and Queen Anne architecture. The bay and oriel windows, tower, decorative moldings, and Art Nouveau stained glass windows embody the quintessential late 19th-century Queen Anne style. Meanwhile, the porches and subsequent additions echo the grandeur of Greek Revival mansions found in the American South. Enjoy views of both the Canal and the Lake from the upper level porches. As you approach the property youll be met by an elegant iron fence and the original cast iron lions that still guard the property. As you enter the home, the original black walnut staircase will surely impress. The main level features spacious principle rooms with tall ceilings and original details throughout. The kitchen has been renovated to provide modern conveniences with custom cabinetry while still maintaining the character and charm of the home. The formal dining room is begging you to host elegant dinner parties or memorable family holidays. On the second level youll find the five bedrooms and second bathroom as well as access to the walk up attic. The stately primary bedroom with southern exposure is joined to a sitting room that could be used as the fifth bedroom, home office, or flex-use space. Just off the primary bedroom and its sitting room youll find access to the upper level porches - the perfect spot for morning coffee or unwinding after work. Or better yet - unwind in a relaxing bath in the clawfoot tub. This enchanting historical home is more than just a residence; it's a piece of history, lovingly maintained and ready to welcome a new family. It has had only five owners during its existence. Dont miss this rare opportunity to own a piece of the past while enjoying all the comforts of modern living. (id:41954)
Property Details
|
MLS® Number
|
X8487304 |
|
Property Type
|
Single Family |
|
Amenities Near By
|
Beach, Park, Marina |
|
Features
|
Cul-de-sac |
|
Parking Space Total
|
7 |
Building
|
Bathroom Total
|
2 |
|
Bedrooms Above Ground
|
4 |
|
Bedrooms Total
|
4 |
|
Basement Development
|
Unfinished |
|
Basement Type
|
Full (unfinished) |
|
Construction Style Attachment
|
Detached |
|
Exterior Finish
|
Stucco, Wood |
|
Foundation Type
|
Stone |
|
Heating Fuel
|
Natural Gas |
|
Heating Type
|
Hot Water Radiator Heat |
|
Stories Total
|
2 |
|
Type
|
House |
|
Utility Water
|
Municipal Water |
Land
|
Acreage
|
No |
|
Land Amenities
|
Beach, Park, Marina |
|
Sewer
|
Sanitary Sewer |
|
Size Irregular
|
105.8 X 198.46 Ft |
|
Size Total Text
|
105.8 X 198.46 Ft|1/2 - 1.99 Acres |
|
Surface Water
|
Lake/pond |
Rooms
| Level |
Type |
Length |
Width |
Dimensions |
|
Second Level |
Bedroom 5 |
3.12 m |
2.49 m |
3.12 m x 2.49 m |
|
Second Level |
Bathroom |
3.86 m |
2.06 m |
3.86 m x 2.06 m |
|
Second Level |
Bedroom |
4.55 m |
3.96 m |
4.55 m x 3.96 m |
|
Second Level |
Bedroom 2 |
5.77 m |
4.55 m |
5.77 m x 4.55 m |
|
Second Level |
Bedroom 3 |
4.52 m |
3.1 m |
4.52 m x 3.1 m |
|
Second Level |
Bedroom 4 |
4.5 m |
2.97 m |
4.5 m x 2.97 m |
|
Main Level |
Living Room |
9.8 m |
4.55 m |
9.8 m x 4.55 m |
|
Main Level |
Kitchen |
4.62 m |
3.51 m |
4.62 m x 3.51 m |
|
Main Level |
Dining Room |
4.98 m |
4.44 m |
4.98 m x 4.44 m |
|
Main Level |
Eating Area |
3.61 m |
2.92 m |
3.61 m x 2.92 m |
|
Main Level |
Bathroom |
2.11 m |
1.6 m |
2.11 m x 1.6 m |
|
Main Level |
Laundry Room |
4.62 m |
1.88 m |
4.62 m x 1.88 m |
https://www.realtor.ca/real-estate/27104192/14-catharine-street-port-colborne









































