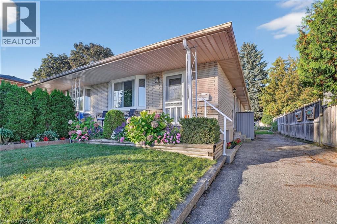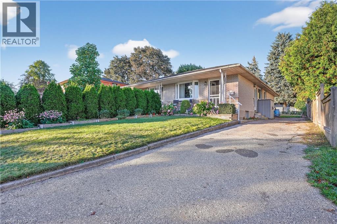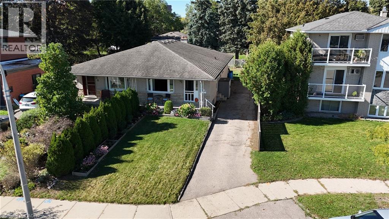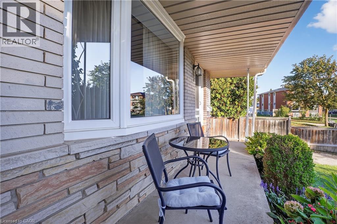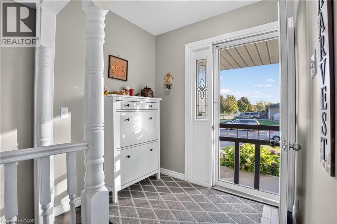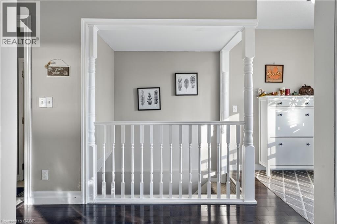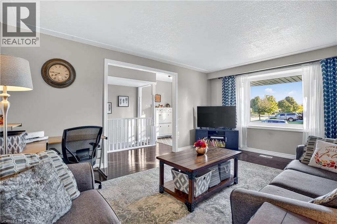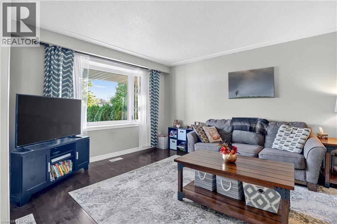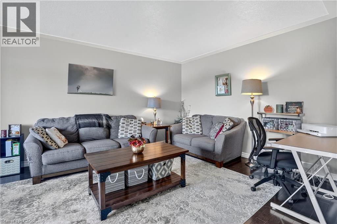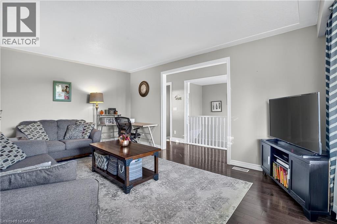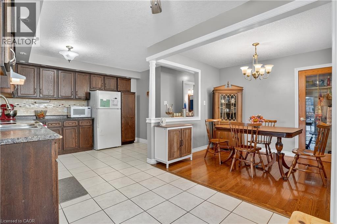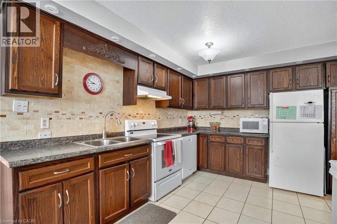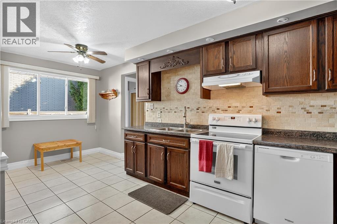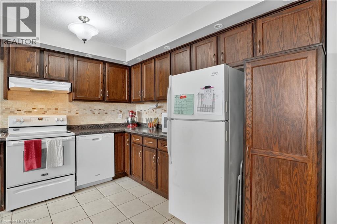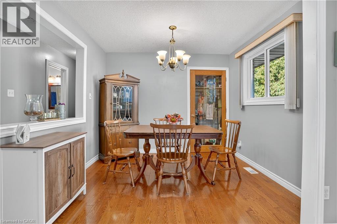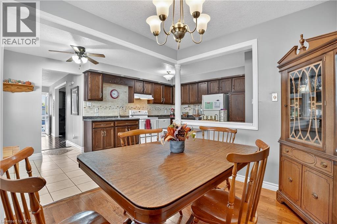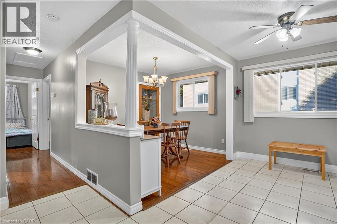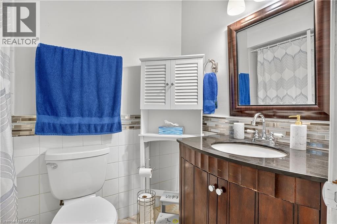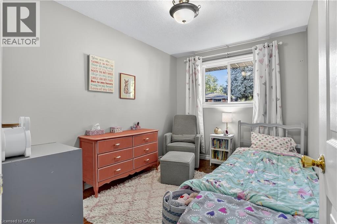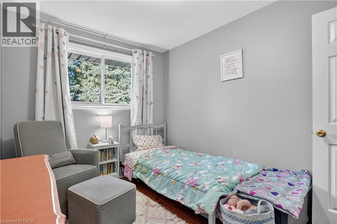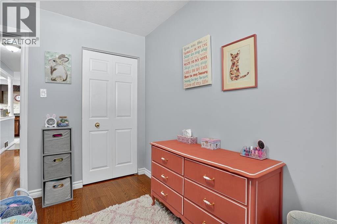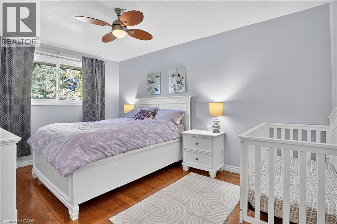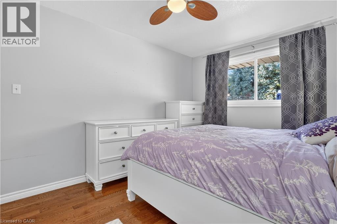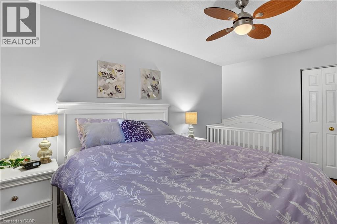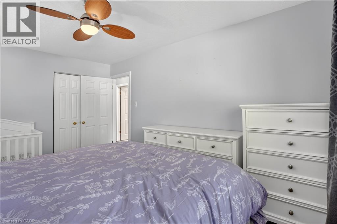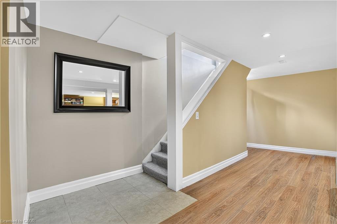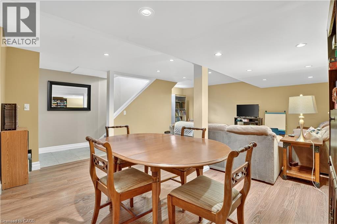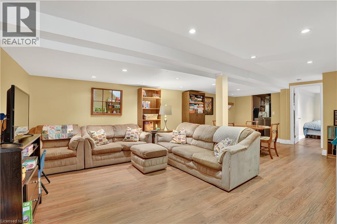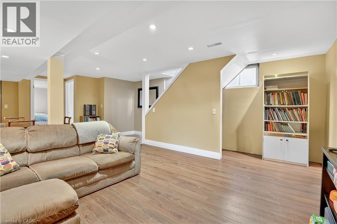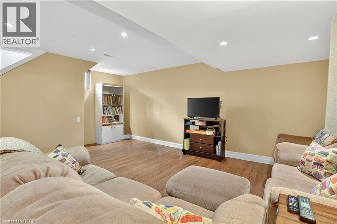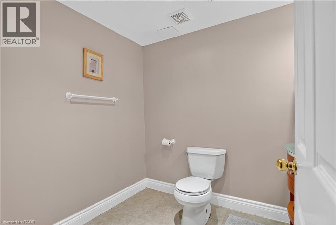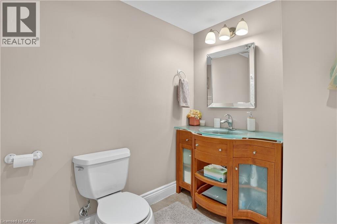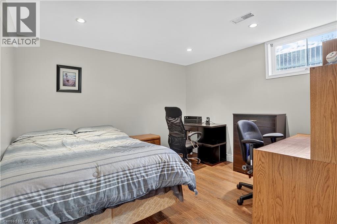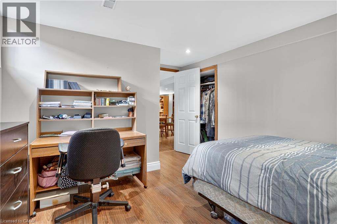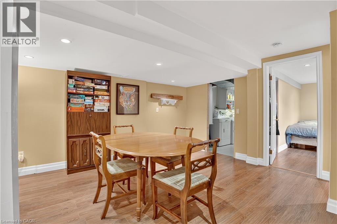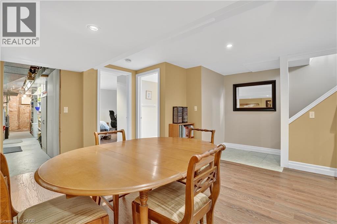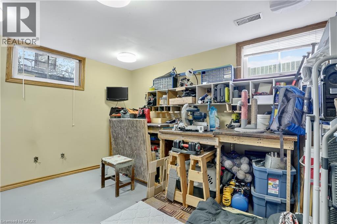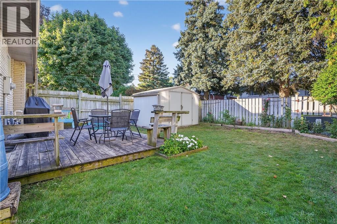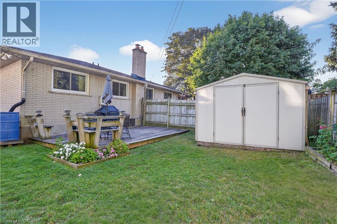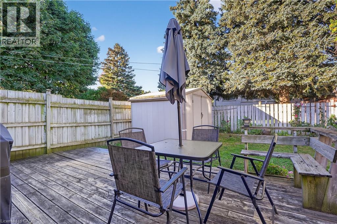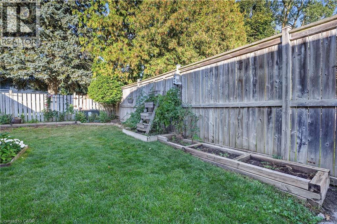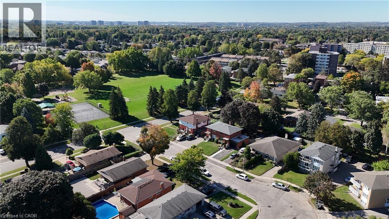3 Bedroom
2 Bathroom
2103 sqft
Bungalow
Central Air Conditioning
Forced Air
$550,000
First time Buyer? Family with little ones (or big ones)? Looking to downsize? Well then, welcome to 14 Carnaby Crescent! This lovely semi-detached bungalow is located in a desired Stanley Park neighbourhood. Eby Park is just a short walk away! Enjoy outdoor space either from your front porch looking onto beautiful gardens and a quiet street, or in your backyard with a deck, large shed and lots of space for vegetable gardens. 2 Bedrooms and a full Bathroom are located on the main floor, with another Bedroom and Bathroom in the finished basement. There is a workshop in the basement that could easily be converted into another Bedroom. There is no lack of parking with this home - enough parking for at least 5 cars. Updates include new electrical panel in 2022 and new furnace in 2020. (id:41954)
Property Details
|
MLS® Number
|
40774490 |
|
Property Type
|
Single Family |
|
Amenities Near By
|
Park, Playground, Public Transit, Shopping |
|
Equipment Type
|
None |
|
Parking Space Total
|
5 |
|
Rental Equipment Type
|
None |
|
Structure
|
Shed |
Building
|
Bathroom Total
|
2 |
|
Bedrooms Above Ground
|
2 |
|
Bedrooms Below Ground
|
1 |
|
Bedrooms Total
|
3 |
|
Appliances
|
Dishwasher, Dryer, Freezer, Refrigerator, Stove, Washer, Hood Fan |
|
Architectural Style
|
Bungalow |
|
Basement Development
|
Finished |
|
Basement Type
|
Full (finished) |
|
Constructed Date
|
1968 |
|
Construction Style Attachment
|
Semi-detached |
|
Cooling Type
|
Central Air Conditioning |
|
Exterior Finish
|
Brick Veneer |
|
Foundation Type
|
Poured Concrete |
|
Half Bath Total
|
1 |
|
Heating Fuel
|
Natural Gas |
|
Heating Type
|
Forced Air |
|
Stories Total
|
1 |
|
Size Interior
|
2103 Sqft |
|
Type
|
House |
|
Utility Water
|
Municipal Water |
Land
|
Access Type
|
Road Access, Highway Access |
|
Acreage
|
No |
|
Land Amenities
|
Park, Playground, Public Transit, Shopping |
|
Sewer
|
Municipal Sewage System |
|
Size Depth
|
120 Ft |
|
Size Frontage
|
36 Ft |
|
Size Total Text
|
Under 1/2 Acre |
|
Zoning Description
|
R2b |
Rooms
| Level |
Type |
Length |
Width |
Dimensions |
|
Basement |
Utility Room |
|
|
7'1'' x 25'10'' |
|
Basement |
Workshop |
|
|
10'11'' x 12'5'' |
|
Basement |
Recreation Room |
|
|
18'2'' x 24'5'' |
|
Basement |
Bedroom |
|
|
10'11'' x 13'3'' |
|
Basement |
2pc Bathroom |
|
|
6'8'' x 7'9'' |
|
Main Level |
Primary Bedroom |
|
|
10'0'' x 14'6'' |
|
Main Level |
Living Room |
|
|
11'11'' x 16'10'' |
|
Main Level |
Kitchen |
|
|
18'11'' x 11'9'' |
|
Main Level |
Dining Room |
|
|
10'1'' x 8'9'' |
|
Main Level |
Bedroom |
|
|
8'5'' x 11'0'' |
|
Main Level |
4pc Bathroom |
|
|
4'11'' x 7'7'' |
https://www.realtor.ca/real-estate/28929112/14-carnaby-crescent-kitchener
