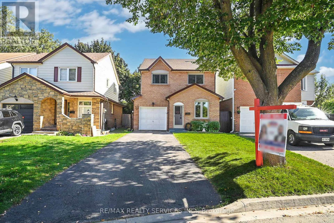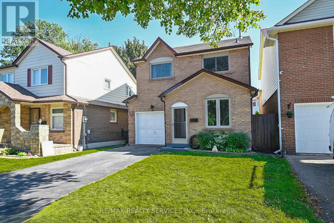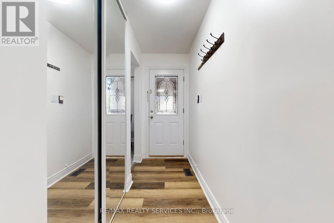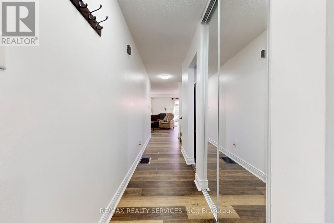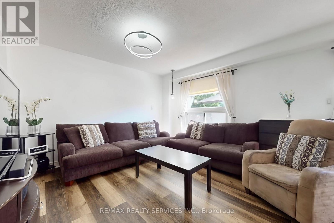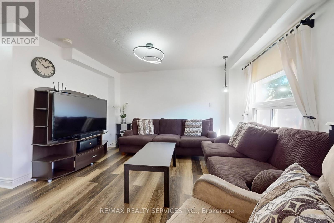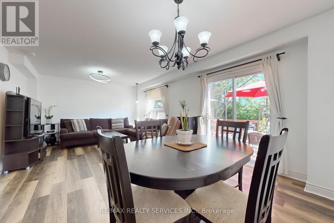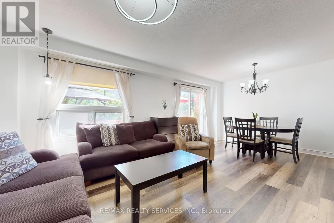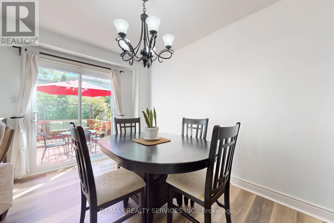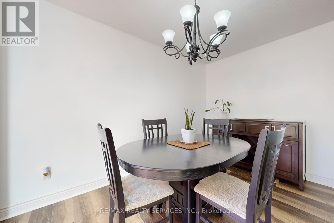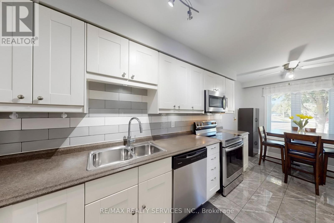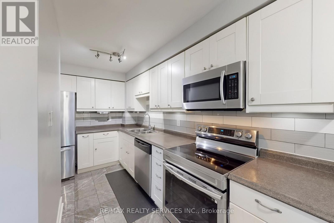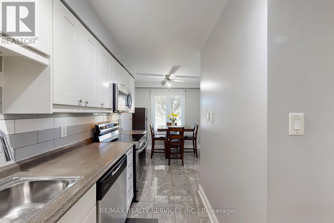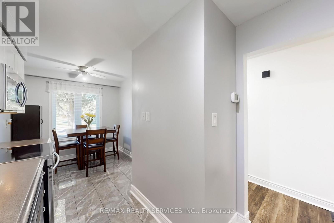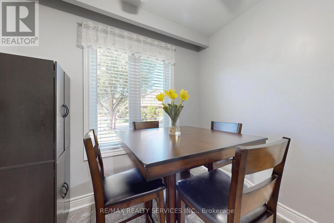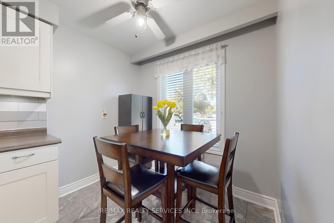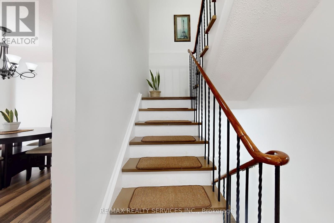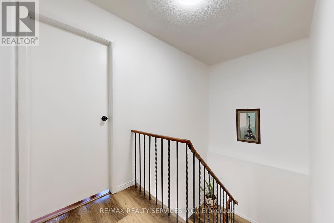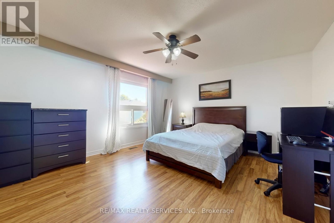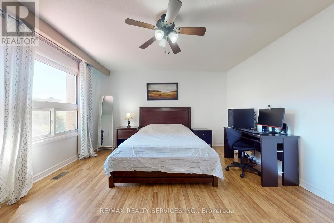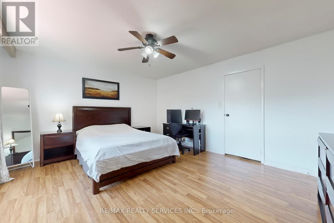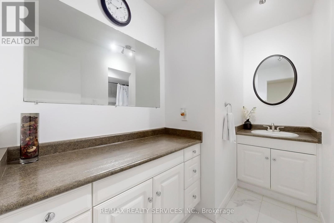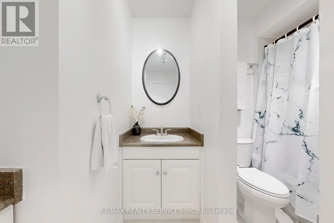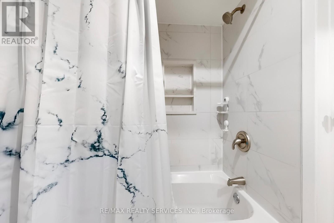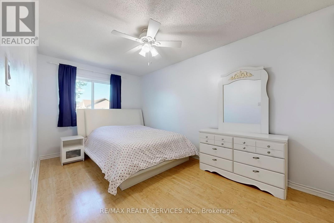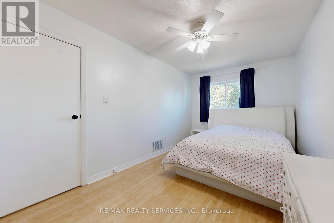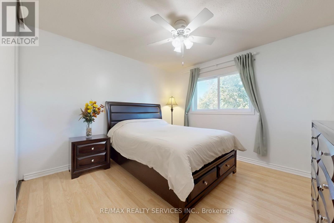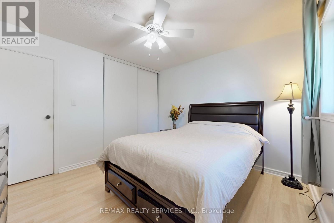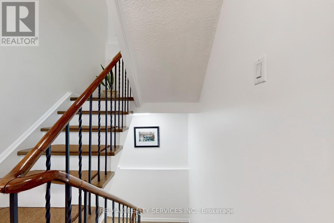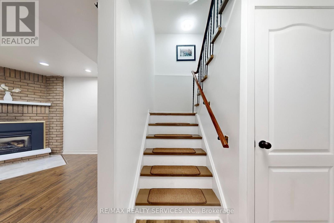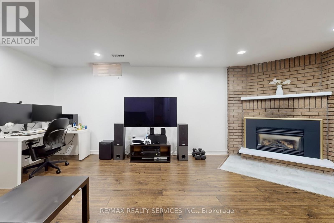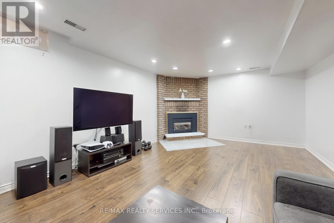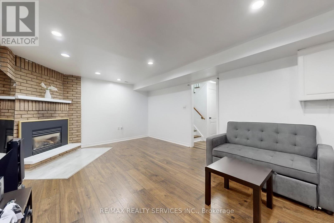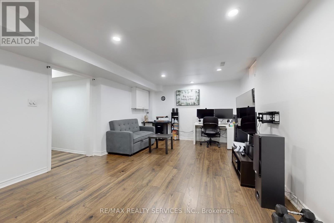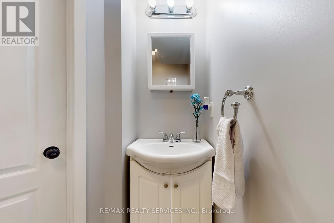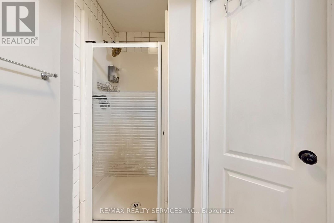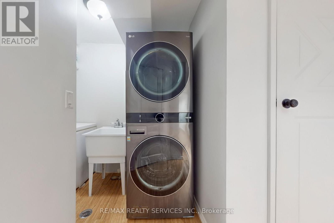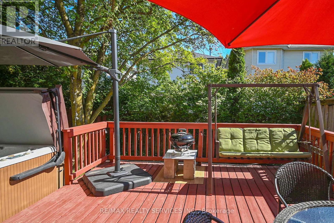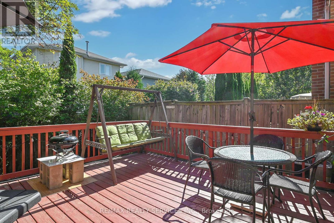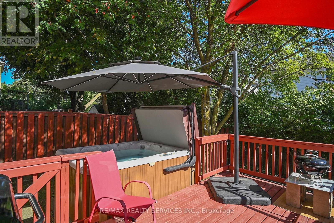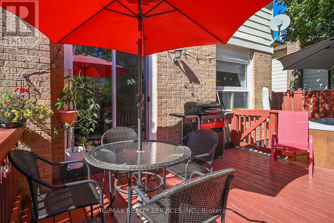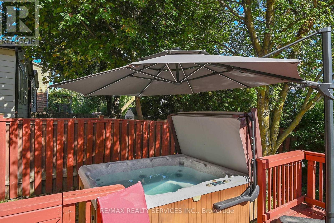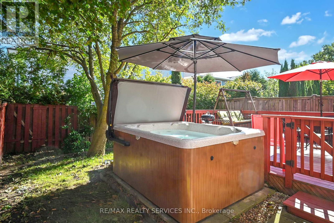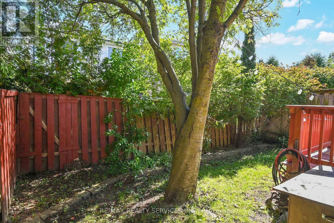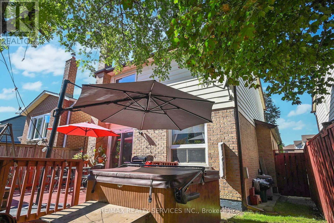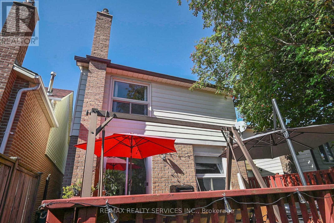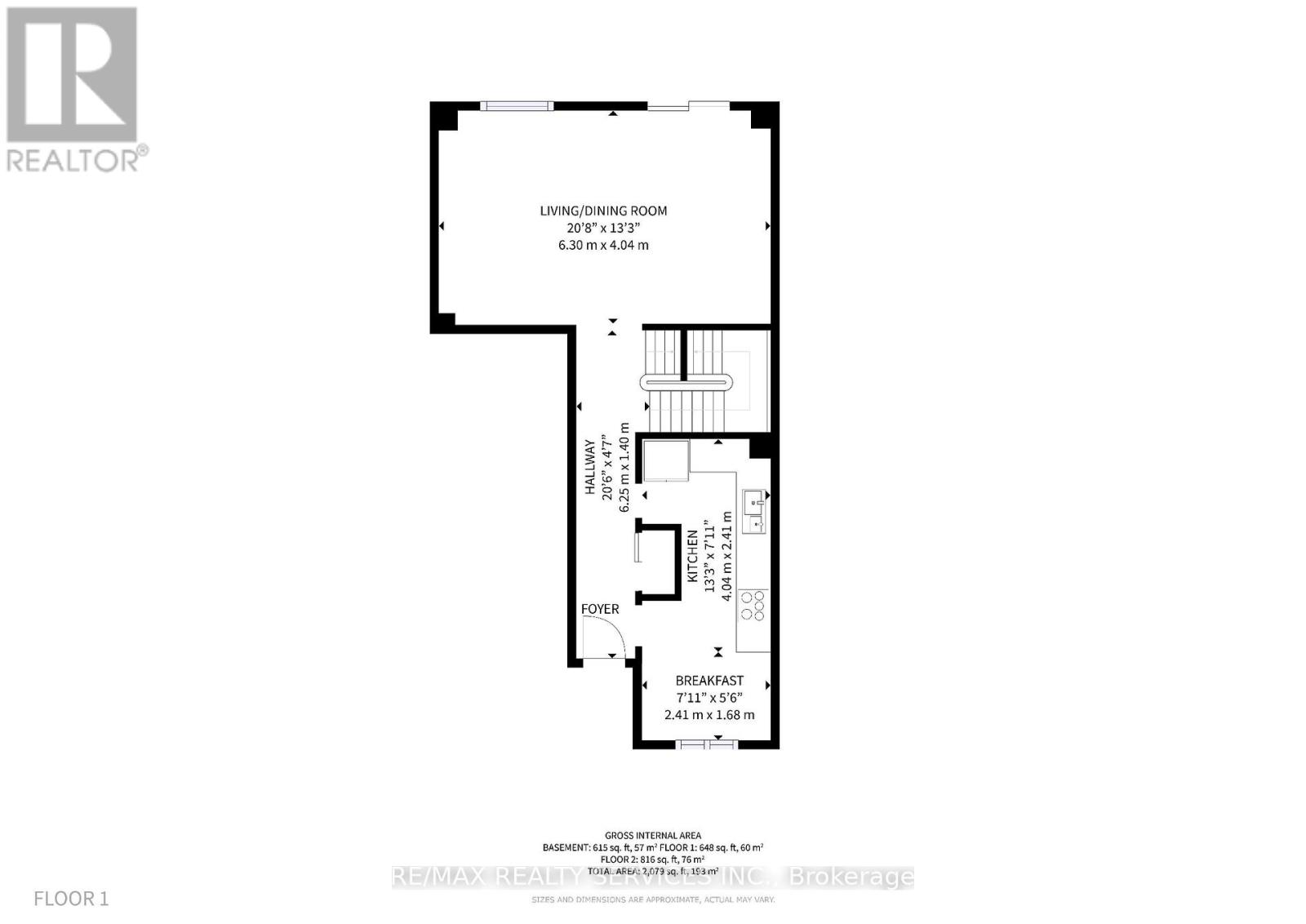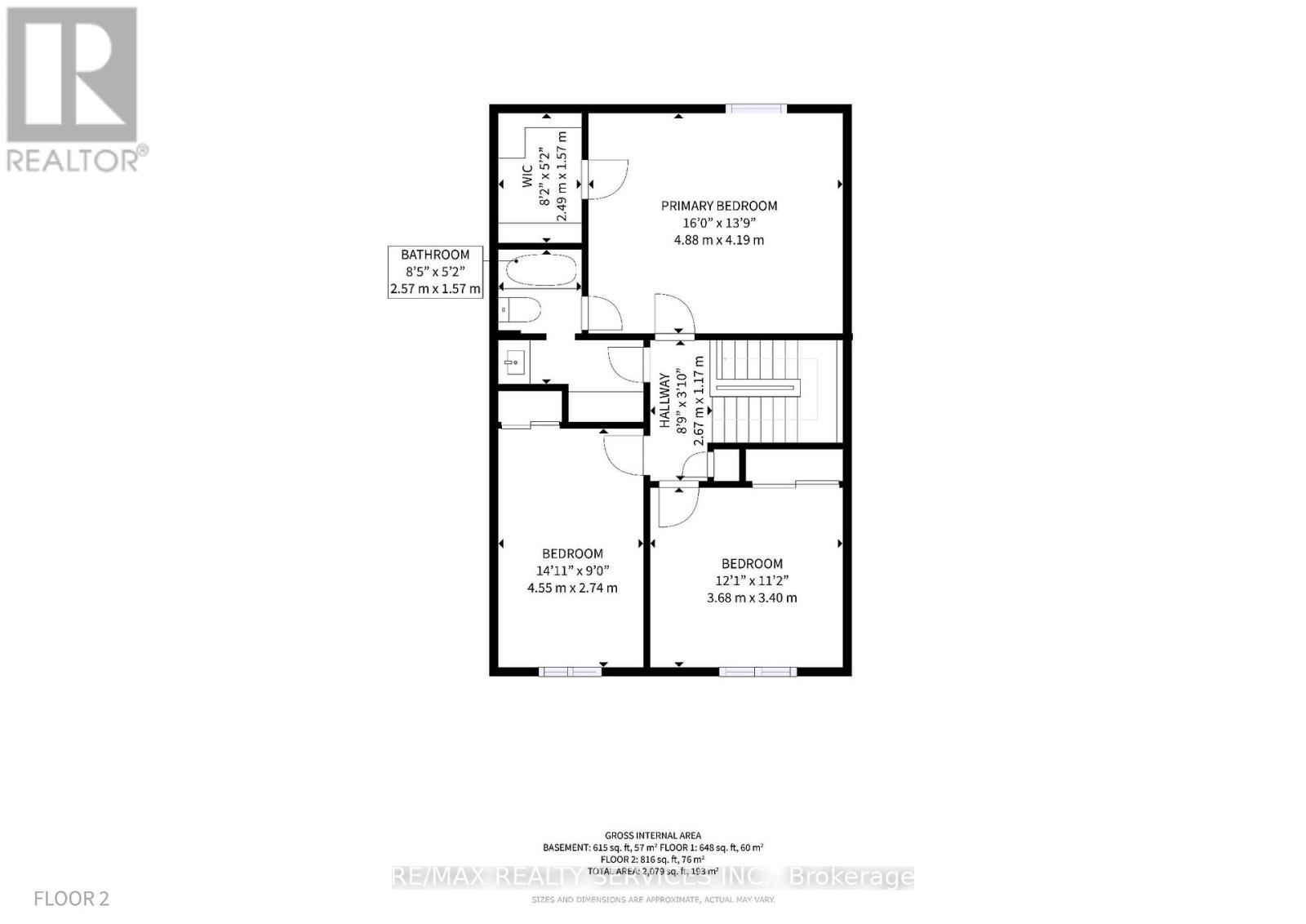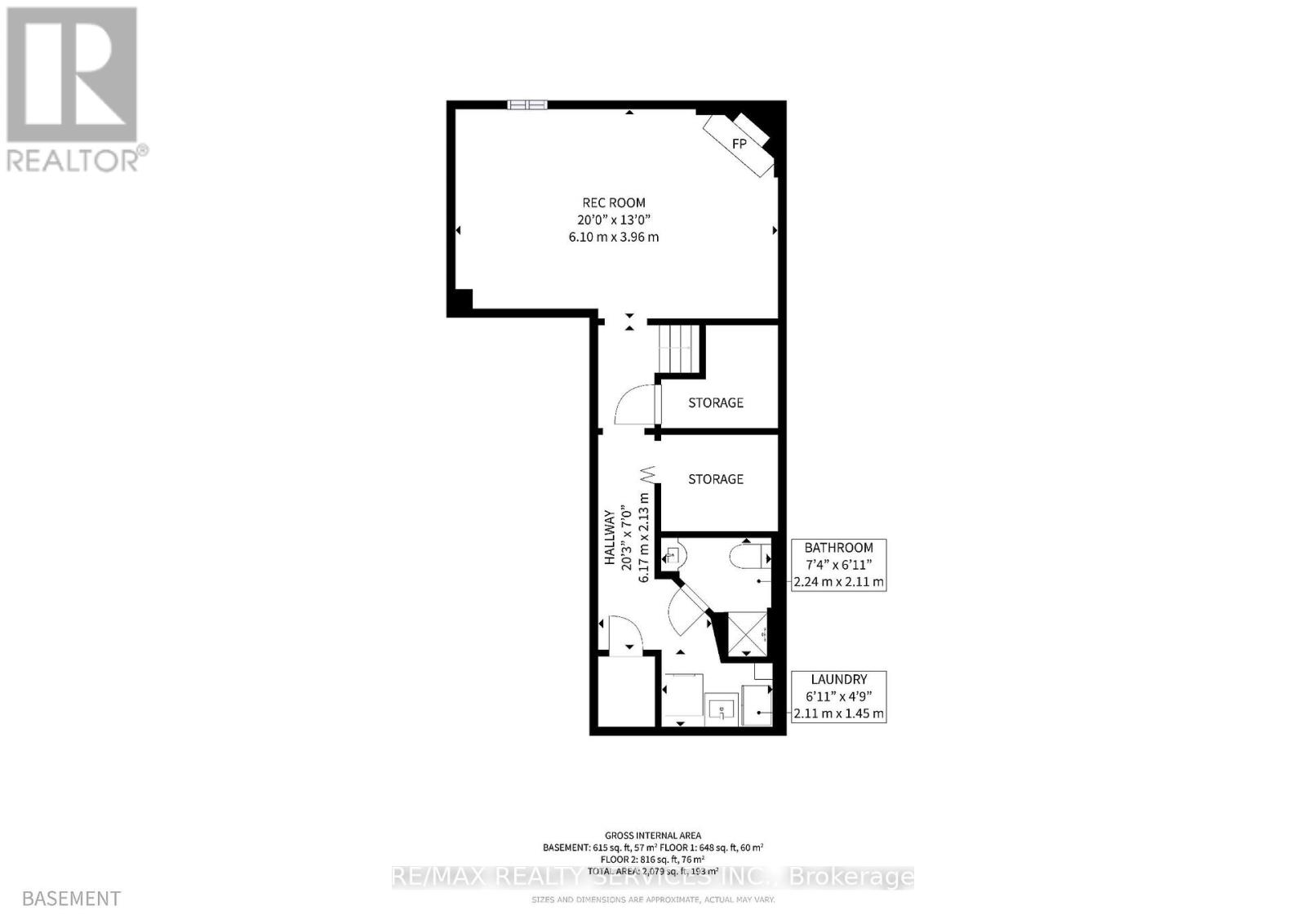3 Bedroom
2 Bathroom
1100 - 1500 sqft
Fireplace
Central Air Conditioning
Forced Air
$779,900
Welcome to 14 Bryant Court! This updated and move-in ready 3-bedroom, 2-bathroom detached home (linked at the foundation) offers exceptional value. The main floor features a renovated kitchen with stainless steel appliances, modern backsplash, white cabinetry, and a eat-in breakfast area. The bright, open-concept living and dining room is finished with updated vinyl flooring and opens to a private backyard with a large deck and hot tub perfect for relaxing, entertaining, or family fun. Upstairs, you will find three spacious bedrooms and a renovated full bathroom, with the primary suite offering a walk-in closet and semi-ensuite access. The finished basement provides even more living space with an open-concept family/recreation room, pot lights, a gas fireplace, and a three-piece bathroom with a stand-up shower, along with stacked laundry and plenty of storage. This home also features a private 2 car driveway and 1 car garage, making it ideal for families. With updated flooring throughout, a roof re-shingled in 2015, and a great location close to schools, parks, shopping, transit, and recreation centres, this home is a fantastic opportunity you wont want to miss! Book your appointment today, and come see it before its gone! Please See Floor Plan & 3D Walk Through! ** This is a linked property.** (id:41954)
Property Details
|
MLS® Number
|
W12434362 |
|
Property Type
|
Single Family |
|
Community Name
|
Brampton West |
|
Equipment Type
|
Water Heater - Gas, Water Heater |
|
Features
|
Carpet Free |
|
Parking Space Total
|
3 |
|
Rental Equipment Type
|
Water Heater - Gas, Water Heater |
Building
|
Bathroom Total
|
2 |
|
Bedrooms Above Ground
|
3 |
|
Bedrooms Total
|
3 |
|
Amenities
|
Fireplace(s) |
|
Appliances
|
Garage Door Opener Remote(s), Blinds, Dishwasher, Dryer, Freezer, Microwave, Stove, Washer, Refrigerator |
|
Basement Development
|
Finished |
|
Basement Type
|
N/a (finished) |
|
Construction Style Attachment
|
Detached |
|
Cooling Type
|
Central Air Conditioning |
|
Exterior Finish
|
Brick, Vinyl Siding |
|
Fireplace Present
|
Yes |
|
Fireplace Total
|
1 |
|
Flooring Type
|
Vinyl, Tile, Laminate |
|
Foundation Type
|
Poured Concrete |
|
Heating Fuel
|
Natural Gas |
|
Heating Type
|
Forced Air |
|
Stories Total
|
2 |
|
Size Interior
|
1100 - 1500 Sqft |
|
Type
|
House |
|
Utility Water
|
Municipal Water |
Parking
Land
|
Acreage
|
No |
|
Sewer
|
Sanitary Sewer |
|
Size Depth
|
100 Ft ,7 In |
|
Size Frontage
|
25 Ft ,10 In |
|
Size Irregular
|
25.9 X 100.6 Ft |
|
Size Total Text
|
25.9 X 100.6 Ft |
Rooms
| Level |
Type |
Length |
Width |
Dimensions |
|
Second Level |
Primary Bedroom |
4.88 m |
4.19 m |
4.88 m x 4.19 m |
|
Second Level |
Bedroom 2 |
3.68 m |
3.4 m |
3.68 m x 3.4 m |
|
Second Level |
Bedroom 3 |
4.55 m |
2.74 m |
4.55 m x 2.74 m |
|
Basement |
Family Room |
6.1 m |
3.96 m |
6.1 m x 3.96 m |
|
Basement |
Laundry Room |
2.11 m |
1.45 m |
2.11 m x 1.45 m |
|
Main Level |
Living Room |
6.3 m |
4.04 m |
6.3 m x 4.04 m |
|
Main Level |
Dining Room |
6.3 m |
4.04 m |
6.3 m x 4.04 m |
|
Main Level |
Kitchen |
4.04 m |
2.41 m |
4.04 m x 2.41 m |
|
Main Level |
Eating Area |
2.41 m |
1.68 m |
2.41 m x 1.68 m |
https://www.realtor.ca/real-estate/28929649/14-bryant-court-brampton-brampton-west-brampton-west
