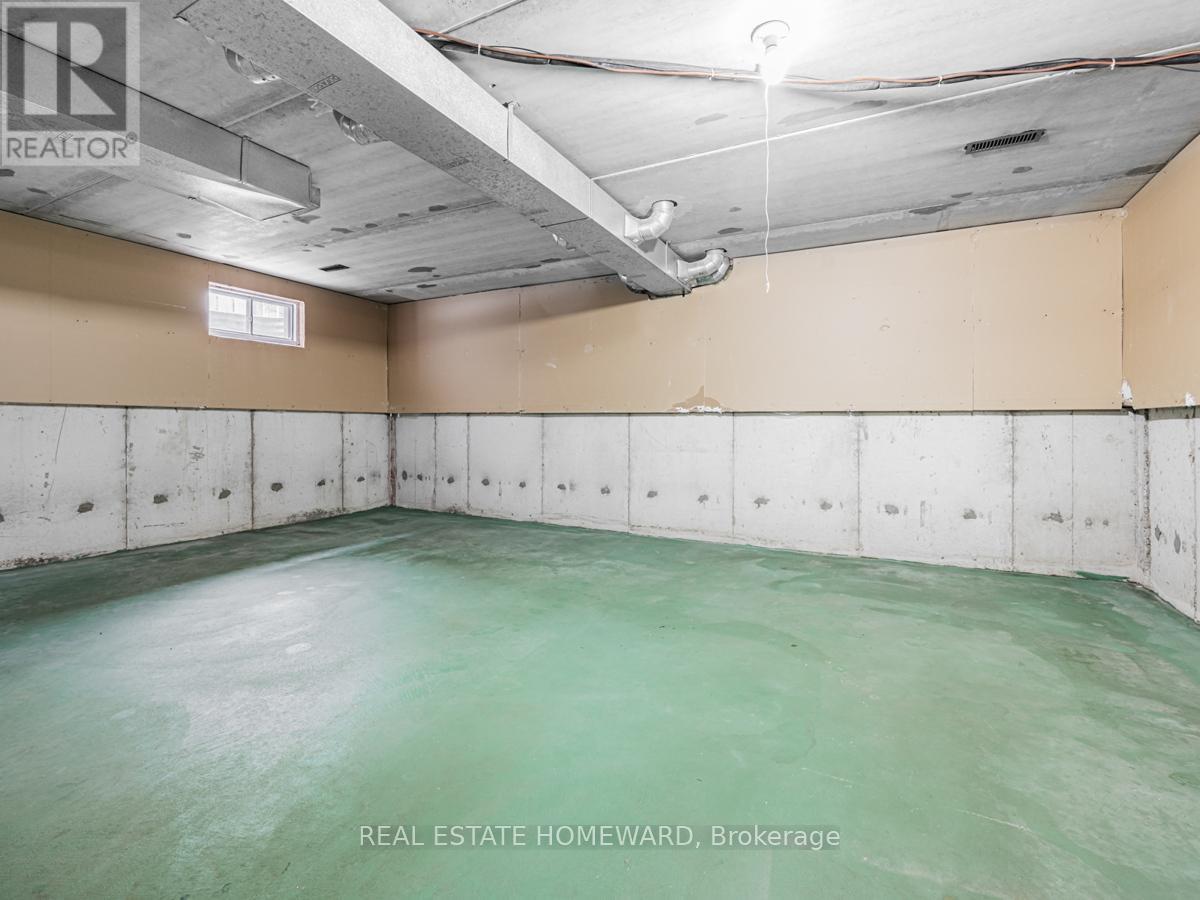14 Bowers Court Ajax (Central West), Ontario L1T 2L5
3 Bedroom
2 Bathroom
Central Air Conditioning
Forced Air
$749,900
Lovely 2-storey brick home situated on a quiet court with a front enclosed porch, hardwood floors throughout the main floor open concept living/dining area & a walk-out to a large deck to the beautiful, spacious fenced backyard with a good amount of privacy overall. Long private driveway with plenty of parking, built-in garage and tons of potential to further make this a dream home! Great location close to schools, parks, public transit, grocery store & much more. **Original owner since 1985!** (id:41954)
Property Details
| MLS® Number | E11972580 |
| Property Type | Single Family |
| Community Name | Central West |
| Amenities Near By | Public Transit, Schools, Park |
| Features | Irregular Lot Size |
| Parking Space Total | 4 |
| Structure | Deck, Porch |
Building
| Bathroom Total | 2 |
| Bedrooms Above Ground | 3 |
| Bedrooms Total | 3 |
| Appliances | Central Vacuum, Dryer, Range, Refrigerator, Stove, Washer, Window Coverings |
| Basement Development | Unfinished |
| Basement Type | N/a (unfinished) |
| Construction Style Attachment | Detached |
| Cooling Type | Central Air Conditioning |
| Exterior Finish | Brick |
| Flooring Type | Hardwood, Ceramic, Carpeted |
| Foundation Type | Block, Concrete |
| Half Bath Total | 1 |
| Heating Fuel | Natural Gas |
| Heating Type | Forced Air |
| Stories Total | 2 |
| Type | House |
| Utility Water | Municipal Water |
Parking
| Garage |
Land
| Acreage | No |
| Fence Type | Fenced Yard |
| Land Amenities | Public Transit, Schools, Park |
| Sewer | Sanitary Sewer |
| Size Depth | 102 Ft ,3 In |
| Size Frontage | 25 Ft ,1 In |
| Size Irregular | 25.11 X 102.29 Ft ; Widens To 59.05 Ft At Rear Of Property** |
| Size Total Text | 25.11 X 102.29 Ft ; Widens To 59.05 Ft At Rear Of Property** |
Rooms
| Level | Type | Length | Width | Dimensions |
|---|---|---|---|---|
| Second Level | Primary Bedroom | 3.35 m | 5.41 m | 3.35 m x 5.41 m |
| Second Level | Bedroom 2 | 3.35 m | 3.28 m | 3.35 m x 3.28 m |
| Second Level | Bedroom 3 | 3.35 m | 3.1 m | 3.35 m x 3.1 m |
| Basement | Recreational, Games Room | 6.22 m | 6.35 m | 6.22 m x 6.35 m |
| Basement | Laundry Room | 1.52 m | 3.05 m | 1.52 m x 3.05 m |
| Main Level | Living Room | 5.26 m | 3.4 m | 5.26 m x 3.4 m |
| Main Level | Dining Room | 2.87 m | 3 m | 2.87 m x 3 m |
| Main Level | Kitchen | 3.23 m | 2.87 m | 3.23 m x 2.87 m |
| Main Level | Foyer | 1.47 m | 2.46 m | 1.47 m x 2.46 m |
https://www.realtor.ca/real-estate/27914989/14-bowers-court-ajax-central-west-central-west
Interested?
Contact us for more information










































