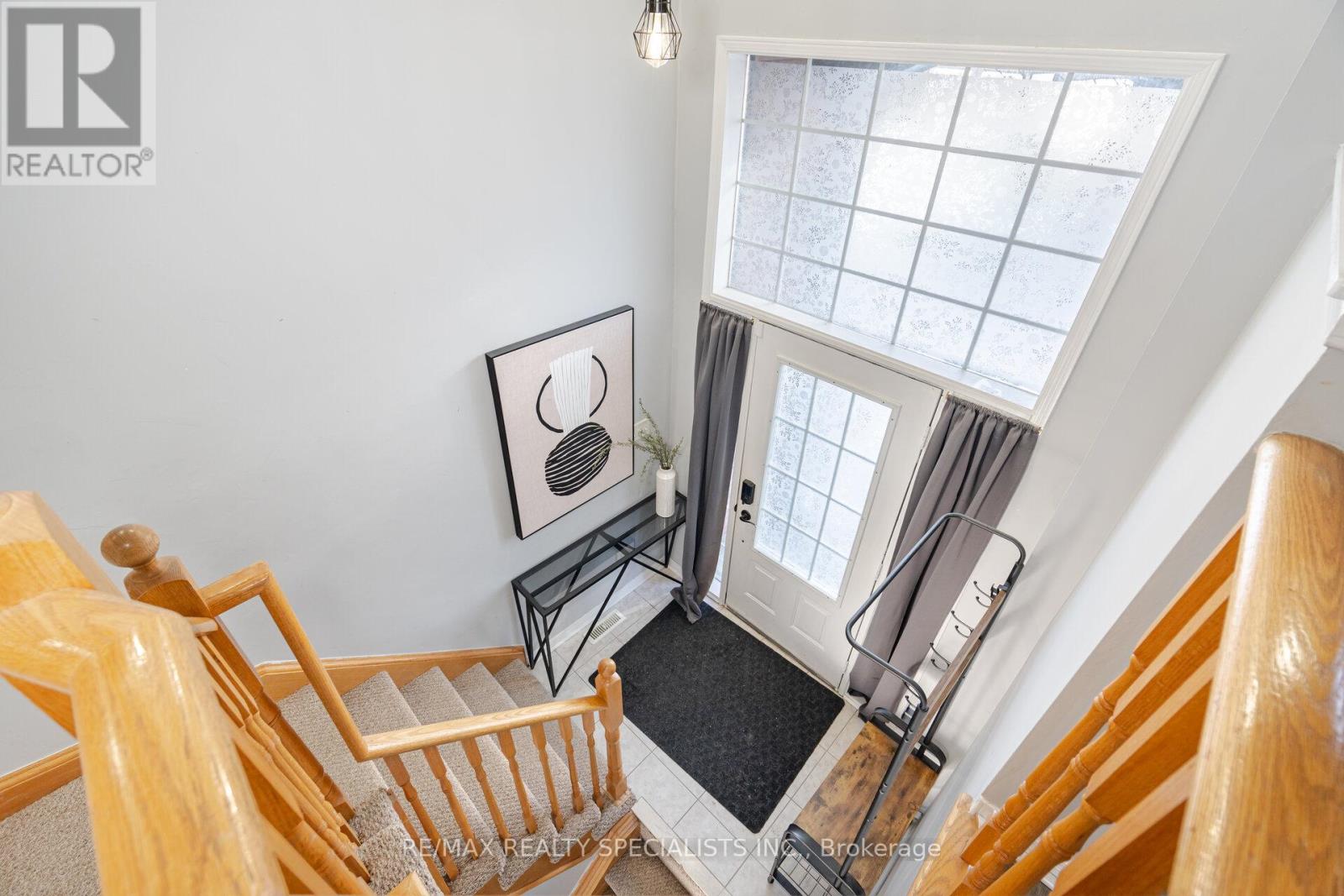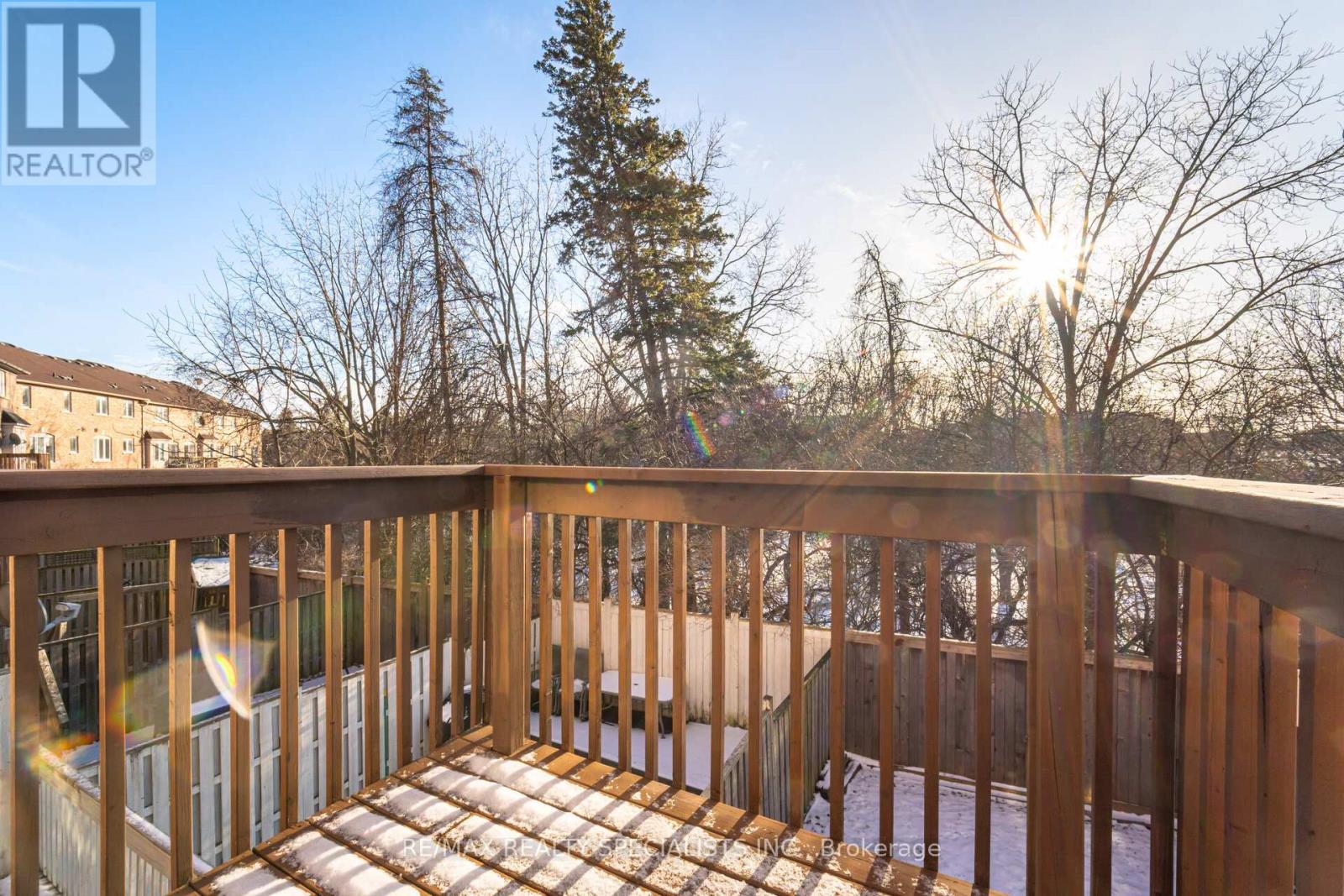14 Bernard Avenue Brampton (Fletcher's Creek South), Ontario L6Y 5S6
$849,000
Welcome To This Inviting 3 Bedroom, 3 Bathroom Freehold Townhome Featuring A Thoughtfully Designed Floor Plan For Modern Living. The Main Level Offers A Functional Open Concept Family And Dining Area, A Warm, Well-Lit Upgraded Kitchen With Quartz Countertops & Stainless Steel Appliances, & A Walkout To A Private Deck. Upstairs You Will Find The Primary Bedroom With A W/I Closet & Ensuite, & 2 Well-Sized Bedrooms, Making Excellent Use Of Space For Everyday Living. The Lower Level Includes A Bright Recreation Room With A Sliding Door That Welcomes Natural Light, Ideal For A Home Office, Gym, Or Additional Living Space. In Addition, Make The Most Of The Unfinished Basement, Offering Plenty Of Room For Storage Or Future Living Possibilities! Perfectly Situated In A Sought-After Brampton Neighbourhood, This Home Is Just Minutes From Sheridan College, Major Highways, Shopping, & Public Transportation. A Perfect Blend Of Comfort, Functionality, & Location. **** EXTRAS **** Road Maintenance Fees $84.79. (id:41954)
Open House
This property has open houses!
2:00 pm
Ends at:4:00 pm
2:00 pm
Ends at:4:00 pm
Property Details
| MLS® Number | W11914016 |
| Property Type | Single Family |
| Community Name | Fletcher's Creek South |
| Amenities Near By | Public Transit, Schools |
| Features | Ravine |
| Parking Space Total | 2 |
Building
| Bathroom Total | 3 |
| Bedrooms Above Ground | 3 |
| Bedrooms Total | 3 |
| Appliances | Dryer, Washer, Window Coverings |
| Basement Development | Unfinished |
| Basement Type | N/a (unfinished) |
| Construction Style Attachment | Attached |
| Cooling Type | Central Air Conditioning |
| Exterior Finish | Brick |
| Flooring Type | Laminate, Ceramic |
| Foundation Type | Unknown |
| Half Bath Total | 1 |
| Heating Fuel | Natural Gas |
| Heating Type | Forced Air |
| Stories Total | 3 |
| Type | Row / Townhouse |
| Utility Water | Municipal Water |
Parking
| Garage |
Land
| Acreage | No |
| Fence Type | Fenced Yard |
| Land Amenities | Public Transit, Schools |
| Sewer | Sanitary Sewer |
| Size Depth | 87 Ft ,9 In |
| Size Frontage | 18 Ft |
| Size Irregular | 18.04 X 87.8 Ft |
| Size Total Text | 18.04 X 87.8 Ft |
Rooms
| Level | Type | Length | Width | Dimensions |
|---|---|---|---|---|
| Second Level | Family Room | 3.73 m | 3.42 m | 3.73 m x 3.42 m |
| Second Level | Dining Room | 3.65 m | 3.35 m | 3.65 m x 3.35 m |
| Second Level | Kitchen | 5.25 m | 3.04 m | 5.25 m x 3.04 m |
| Second Level | Bathroom | Measurements not available | ||
| Third Level | Primary Bedroom | 4.34 m | 3.35 m | 4.34 m x 3.35 m |
| Third Level | Bedroom 2 | 3.65 m | 2.74 m | 3.65 m x 2.74 m |
| Third Level | Bedroom 3 | 2.89 m | 2.43 m | 2.89 m x 2.43 m |
| Third Level | Bathroom | Measurements not available | ||
| Basement | Recreational, Games Room | Measurements not available |
Interested?
Contact us for more information



































