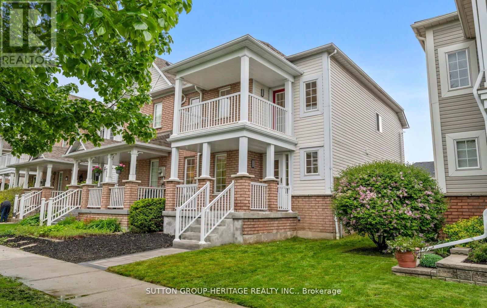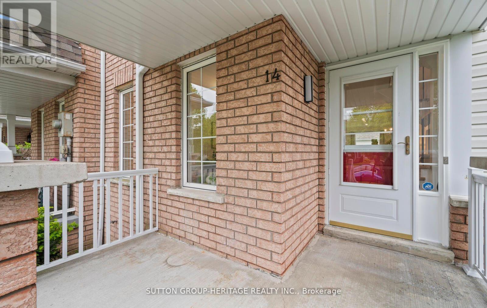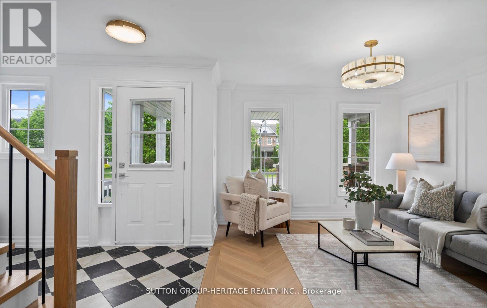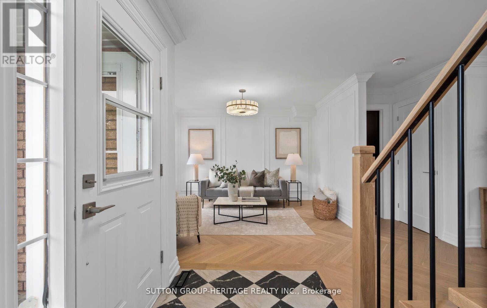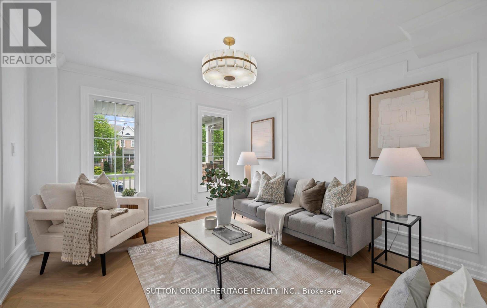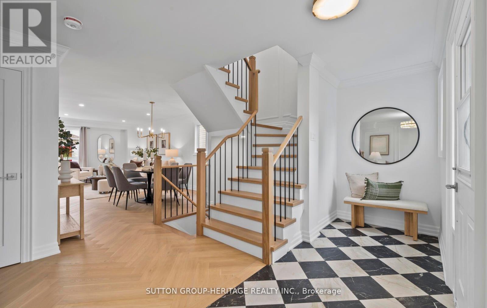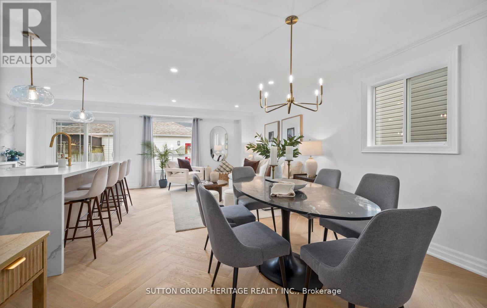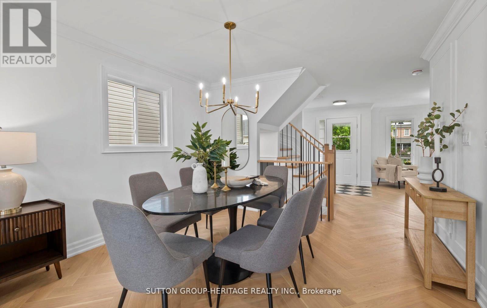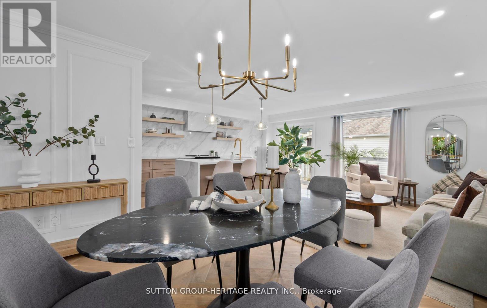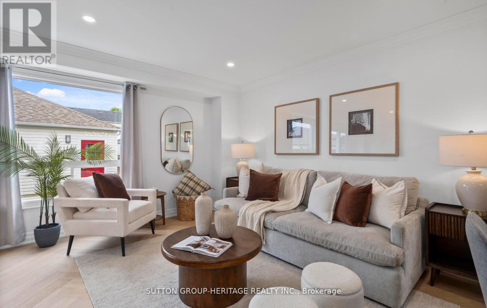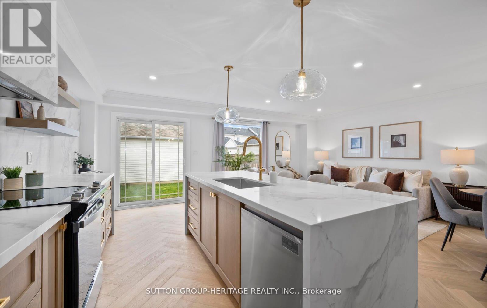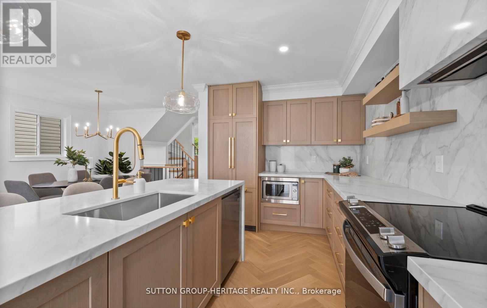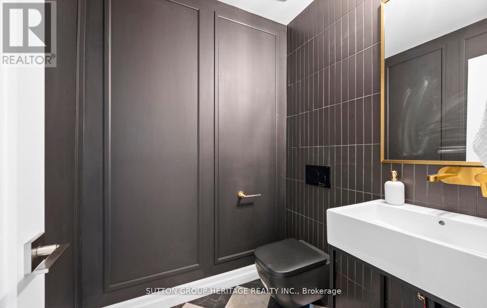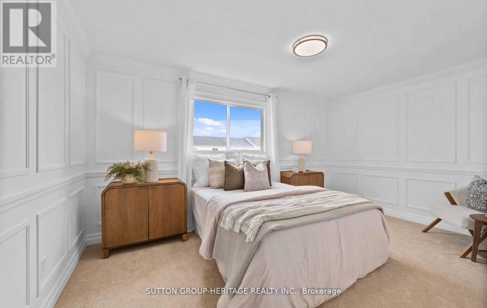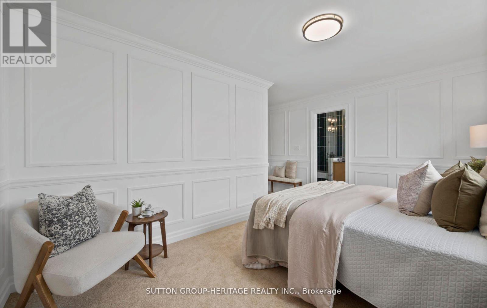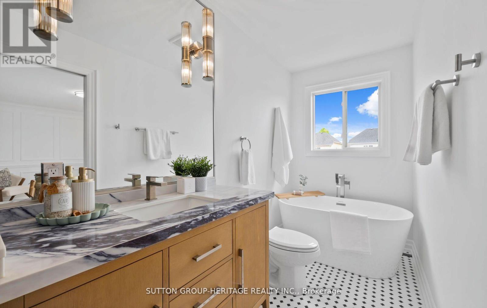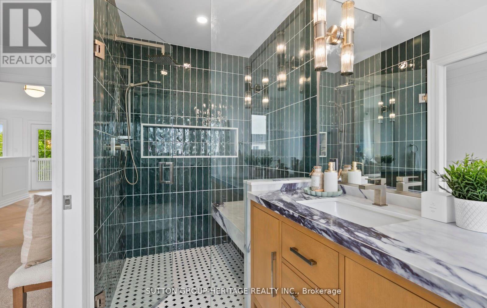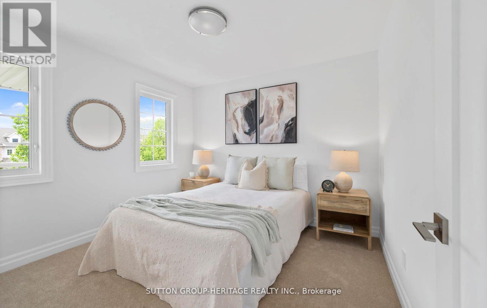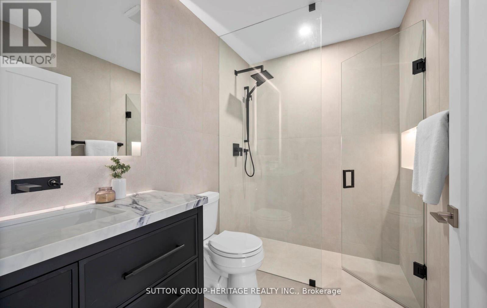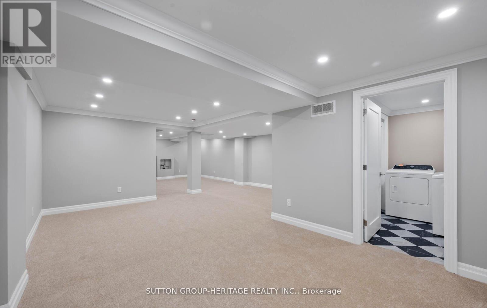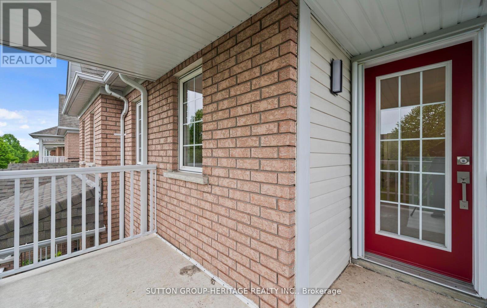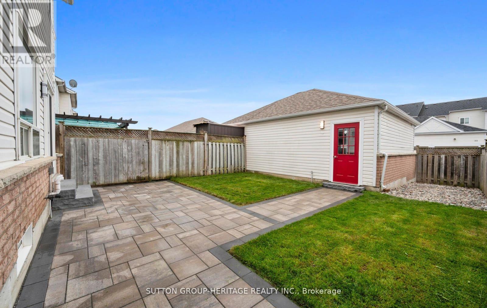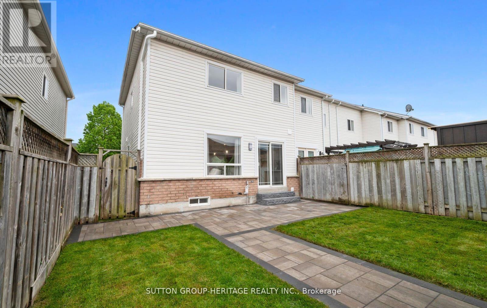14 Bayside Gate E Whitby (Port Whitby), Ontario L1N 9T1
$929,900Maintenance, Parcel of Tied Land
$163.52 Monthly
Maintenance, Parcel of Tied Land
$163.52 MonthlyStep into timeless elegance with this impeccably renovated 3-bedroom, 3-bathroom residence, perfectly blending modern luxury with classic design. Every inch of this home has been thoughtfully reimagined with a designers eye and an unwavering commitment to quality.From the moment you enter, you are greeted by White Oak herringbone engineered hardwood floors, Classic Italian Checkerboard Tile a statement in both style and craftsmanship. Stunning Powder Room With Black Floating Toilet & Tiled Walls Feels Like A High End Hotel or Restaurant. The heart of the home is the stunning custom kitchen, an integrated fridge, sleek quartz countertops with book matched backsplash, and minimalist cabinetry that is as functional as it is beautiful. The open-concept main floor flows effortlessly through sunlit living and dining spaces, designed for both everyday living and sophisticated entertaining. Upstairs, the bedrooms are serene, spacious, and stylish, including a primary retreat with a spa-inspired ensuite. The fully finished basement extends your living space with room for a home office, gym, or media lounge tailored to your lifestyle.Outside, professionally landscaped front and rear yards create the perfect balance of beauty and privacy. Whether you're hosting friends or enjoying a quiet evening under the stars, this outdoor space elevates everyday moments.Located in one of Whitby's most desirable, family-friendly neighbourhoods, youre just minutes from top-rated schools, parks, GO Transit, boutiques, restaurants, and quick highway access (401 & 412).Details Matter. And Here, No Expense Was Spared.This is more than a renovation its a reinvention of what home should feel like! City Plows Sidewalk! Maintenance Fee Of $163.52 Includes Back Lane Way Being Snow Plowed & Boulevard Cut. (id:41954)
Property Details
| MLS® Number | E12205671 |
| Property Type | Single Family |
| Community Name | Port Whitby |
| Amenities Near By | Public Transit, Park, Marina, Hospital, Beach |
| Parking Space Total | 2 |
| Structure | Deck, Porch |
Building
| Bathroom Total | 3 |
| Bedrooms Above Ground | 3 |
| Bedrooms Total | 3 |
| Age | 16 To 30 Years |
| Basement Development | Finished |
| Basement Type | Full (finished) |
| Construction Style Attachment | Attached |
| Cooling Type | Central Air Conditioning |
| Exterior Finish | Brick, Vinyl Siding |
| Fire Protection | Smoke Detectors |
| Flooring Type | Carpeted |
| Foundation Type | Concrete |
| Half Bath Total | 1 |
| Heating Fuel | Natural Gas |
| Heating Type | Forced Air |
| Stories Total | 2 |
| Size Interior | 1500 - 2000 Sqft |
| Type | Row / Townhouse |
| Utility Water | Municipal Water |
Parking
| Detached Garage | |
| Garage |
Land
| Acreage | No |
| Land Amenities | Public Transit, Park, Marina, Hospital, Beach |
| Sewer | Sanitary Sewer |
Rooms
| Level | Type | Length | Width | Dimensions |
|---|---|---|---|---|
| Second Level | Loft | 3.17 m | 1.4 m | 3.17 m x 1.4 m |
| Second Level | Primary Bedroom | 2.77 m | 4.69 m | 2.77 m x 4.69 m |
| Second Level | Bedroom 2 | 2.78 m | 2.74 m | 2.78 m x 2.74 m |
| Second Level | Bathroom | 4.45 m | 1.74 m | 4.45 m x 1.74 m |
| Second Level | Bedroom 3 | 3.26 m | 2.77 m | 3.26 m x 2.77 m |
| Second Level | Bathroom | 2.8 m | 1.73 m | 2.8 m x 1.73 m |
| Main Level | Kitchen | 5.18 m | 3.51 m | 5.18 m x 3.51 m |
| Main Level | Living Room | 3.26 m | 2.71 m | 3.26 m x 2.71 m |
| Main Level | Dining Room | 3.26 m | 2.71 m | 3.26 m x 2.71 m |
| Main Level | Family Room | 3.38 m | 3.35 m | 3.38 m x 3.35 m |
| Main Level | Bathroom | 1.58 m | 1.25 m | 1.58 m x 1.25 m |
https://www.realtor.ca/real-estate/28436458/14-bayside-gate-e-whitby-port-whitby-port-whitby
Interested?
Contact us for more information

