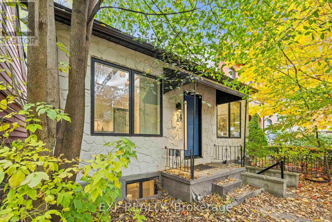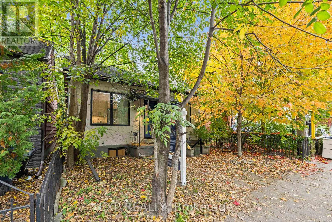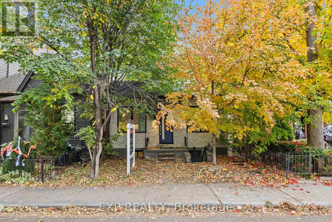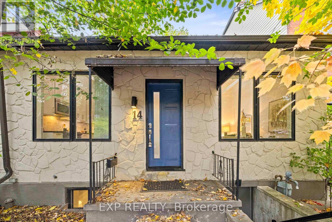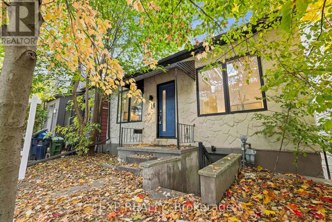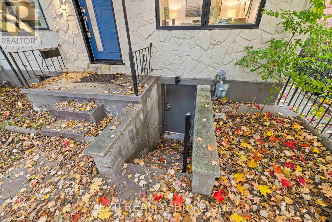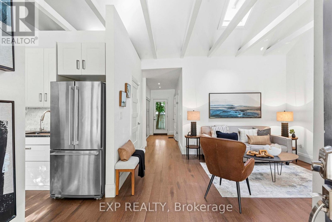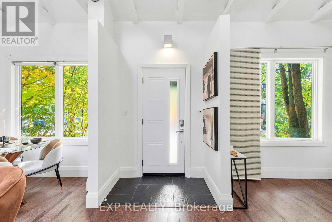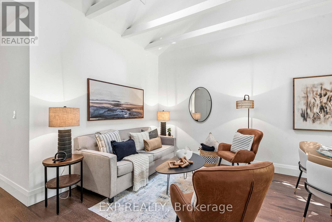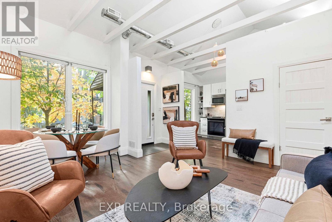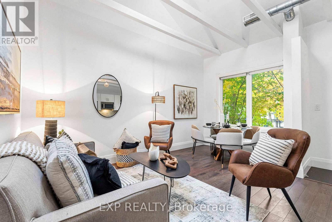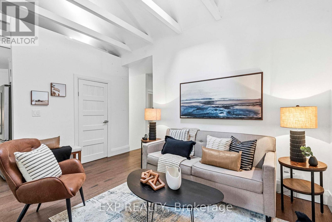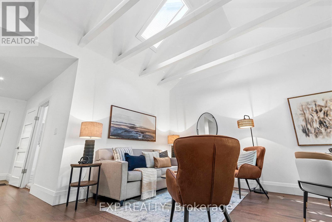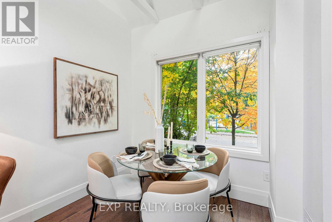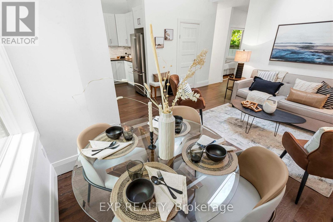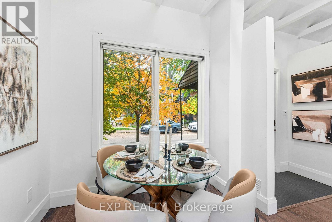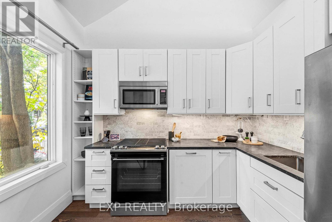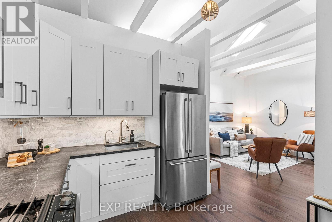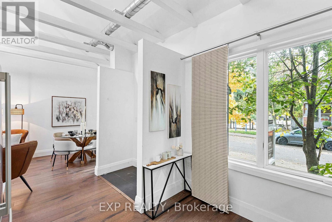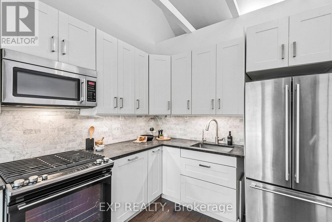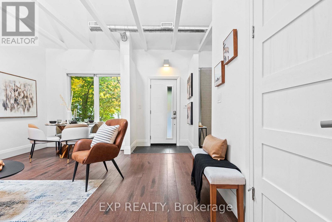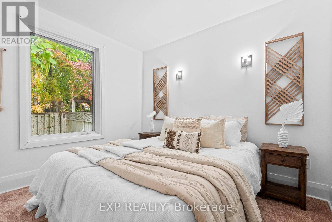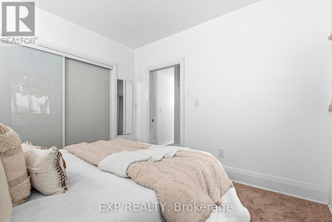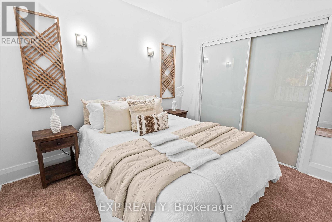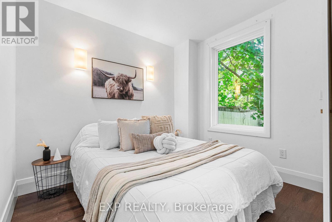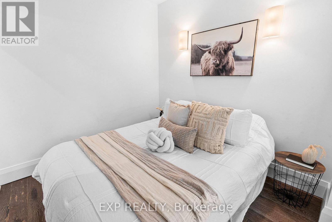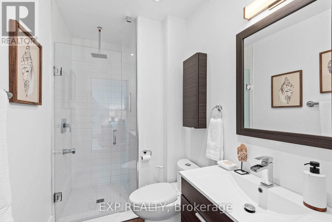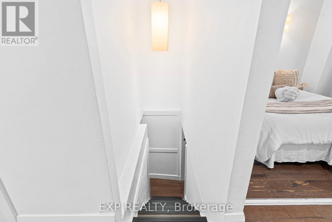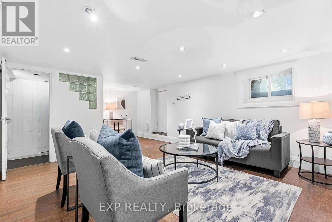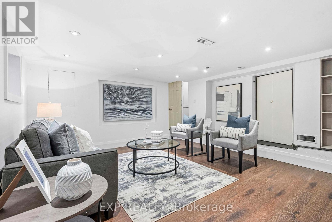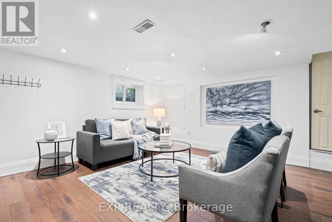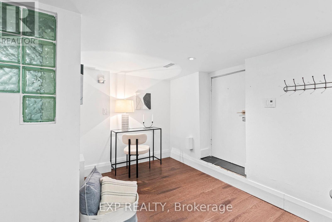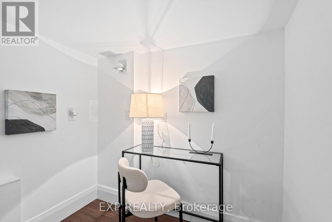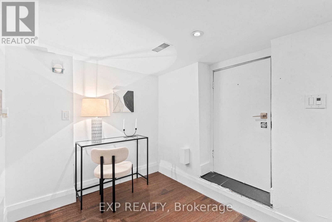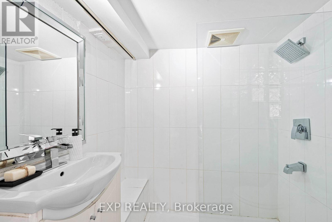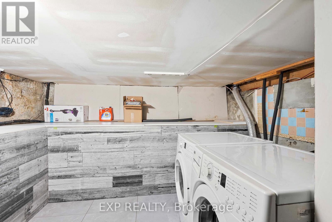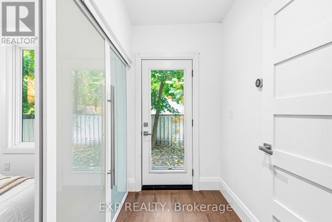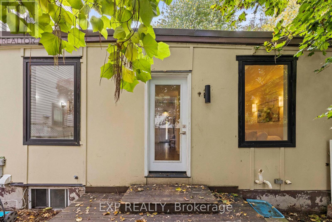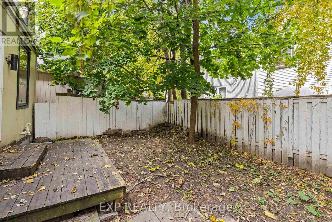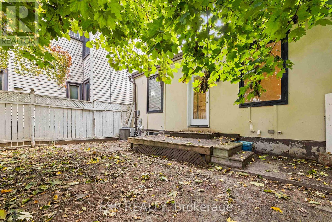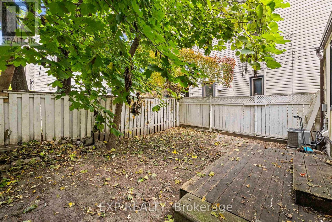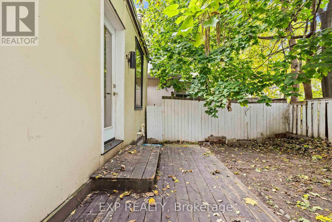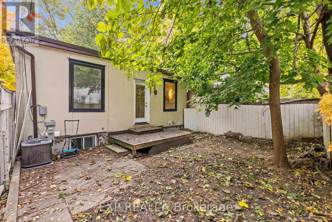2 Bedroom
2 Bathroom
700 - 1100 sqft
Bungalow
Central Air Conditioning
Forced Air
$899,900
Framed by mature maples and a charming stone façade, this inviting 2-bed, 2-bath bungalow welcomes you with a crisp blue front door, black-trim windows and a classic covered stoop-perfect for morning coffee under the trees. The low-maintenance front yard and wrought-iron accents add character and curb appeal, while the separate lower entrance offers practical versatility. Best of all, the setting is unbeatable: our favourite part of this neighbourhood is the walkability. Tucked on a quiet, leafy street yet centrally located in Leslieville, you're steps to boutiques, cafés, parks, transit and everything that makes the East End beloved-no car required. Inside, a welcoming foyer opens to airy, vaulted ceilings with exposed beams and oversized windows across an open-concept main floor finished in warm wood. The crisp white kitchen features Shaker cabinetry, stone counters, a gas range and stainless steel appliances, flowing to a sunlit dining area and an inviting living room-ideal for entertaining. Tucked at the rear, the serene primary bedroom overlooks the fenced yard and features excellent closet space and new carpet, while the bright second bedroom is perfect for guests, a nursery or a home office. A refreshed main-floor bath with sleek vanity and glass walk-in shower adds spa-like convenience. Downstairs, a bright, open rec room with pot lights and wood floors offers flexible space for movie nights, a play zone, a home gym or a quiet work nook, served by a second bath with a glass shower. The lower-level laundry is tucked away with full-size machines and extra storage, keeping day-to-day living streamlined. Additional perks include an owned hot water tank (HWT) for peace of mind. Outside, the private, fenced backyard enjoys a leafy canopy, a walk-out to a wood deck for easy BBQs, and a simple, low-maintenance footprint-ready for pets, play, or your own landscaping vision. (id:41954)
Property Details
|
MLS® Number
|
E12493044 |
|
Property Type
|
Single Family |
|
Community Name
|
South Riverdale |
Building
|
Bathroom Total
|
2 |
|
Bedrooms Above Ground
|
2 |
|
Bedrooms Total
|
2 |
|
Age
|
100+ Years |
|
Appliances
|
Dryer, Microwave, Oven, Range, Stove, Washer, Refrigerator |
|
Architectural Style
|
Bungalow |
|
Basement Development
|
Finished |
|
Basement Type
|
Full (finished) |
|
Construction Style Attachment
|
Detached |
|
Cooling Type
|
Central Air Conditioning |
|
Exterior Finish
|
Stone |
|
Flooring Type
|
Wood, Carpeted, Vinyl, Concrete |
|
Foundation Type
|
Poured Concrete |
|
Heating Fuel
|
Natural Gas |
|
Heating Type
|
Forced Air |
|
Stories Total
|
1 |
|
Size Interior
|
700 - 1100 Sqft |
|
Type
|
House |
|
Utility Water
|
Municipal Water |
Parking
Land
|
Acreage
|
No |
|
Sewer
|
Sanitary Sewer |
|
Size Depth
|
53 Ft ,3 In |
|
Size Frontage
|
26 Ft ,2 In |
|
Size Irregular
|
26.2 X 53.3 Ft |
|
Size Total Text
|
26.2 X 53.3 Ft|under 1/2 Acre |
|
Zoning Description
|
R(d0.6*809) |
Rooms
| Level |
Type |
Length |
Width |
Dimensions |
|
Basement |
Recreational, Games Room |
6.36 m |
4.31 m |
6.36 m x 4.31 m |
|
Basement |
Laundry Room |
3.19 m |
1.9 m |
3.19 m x 1.9 m |
|
Basement |
Utility Room |
3.46 m |
3.44 m |
3.46 m x 3.44 m |
|
Main Level |
Kitchen |
3.11 m |
2.64 m |
3.11 m x 2.64 m |
|
Main Level |
Dining Room |
2.61 m |
2.27 m |
2.61 m x 2.27 m |
|
Main Level |
Living Room |
4.21 m |
2.4 m |
4.21 m x 2.4 m |
|
Main Level |
Primary Bedroom |
3.31 m |
2.86 m |
3.31 m x 2.86 m |
|
Main Level |
Bedroom 2 |
2.92 m |
2.48 m |
2.92 m x 2.48 m |
Utilities
|
Electricity
|
Installed |
|
Sewer
|
Installed |
https://www.realtor.ca/real-estate/29050212/14-audley-avenue-toronto-south-riverdale-south-riverdale
