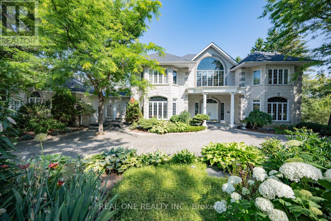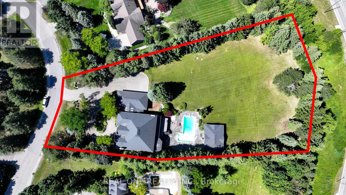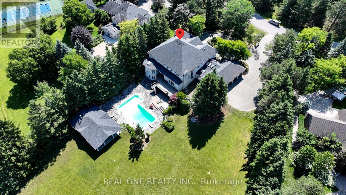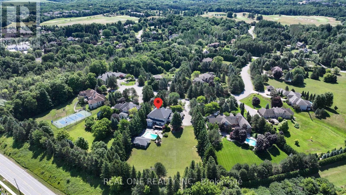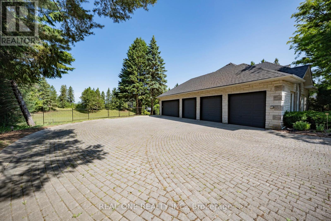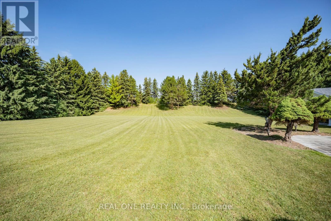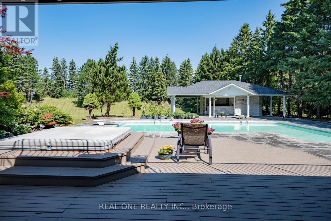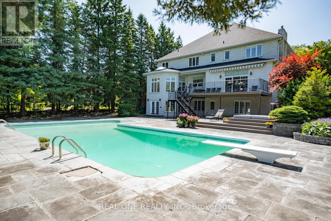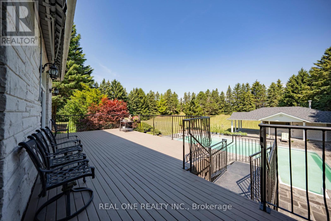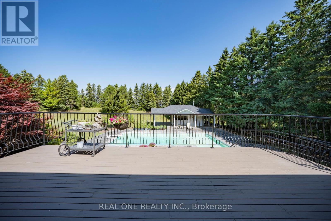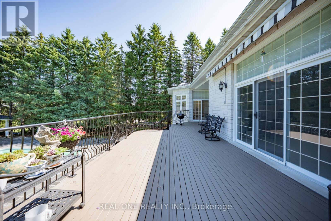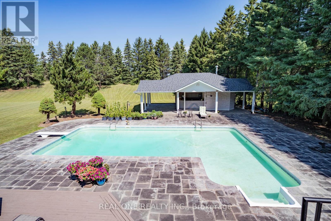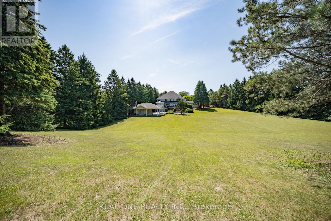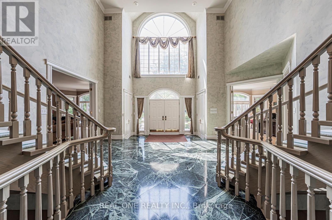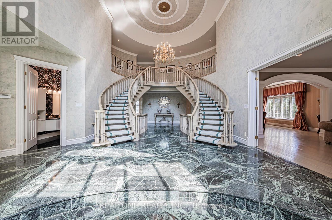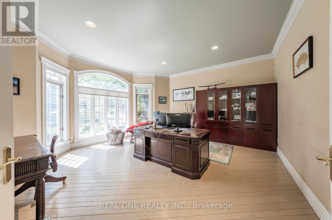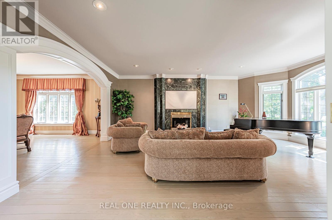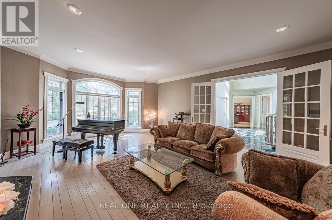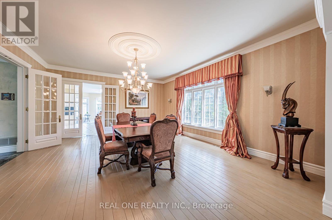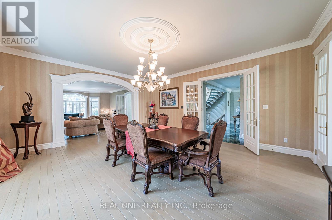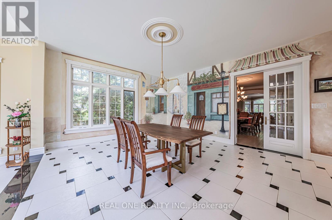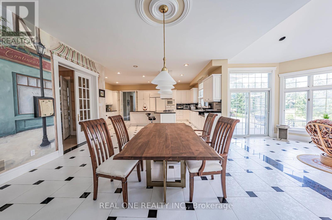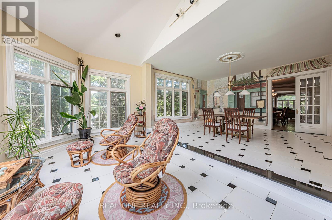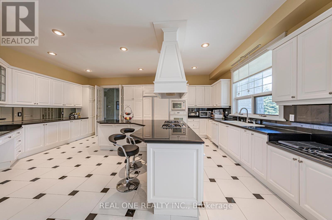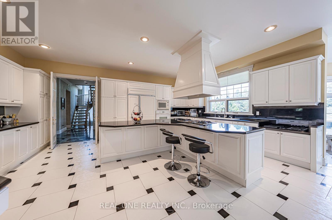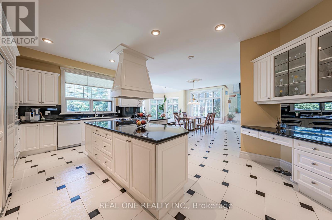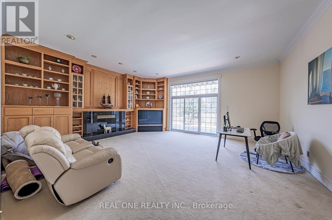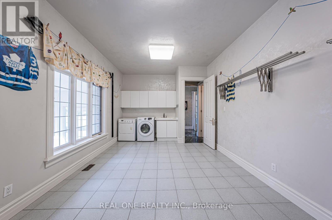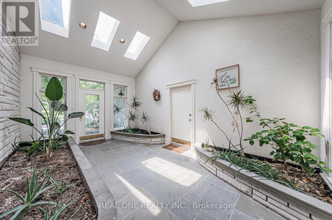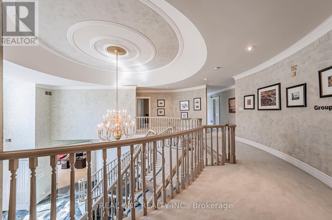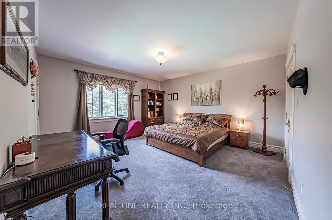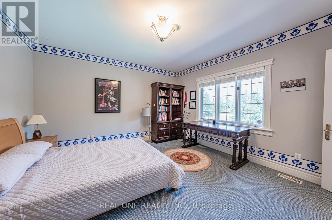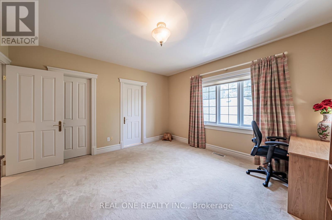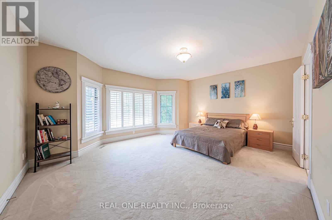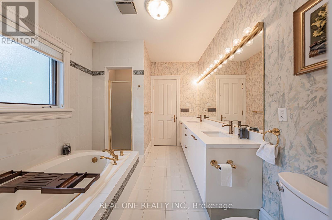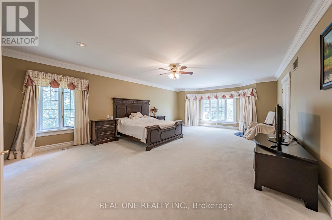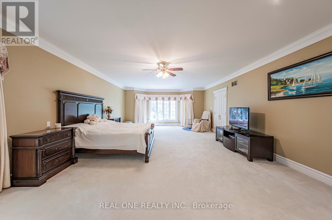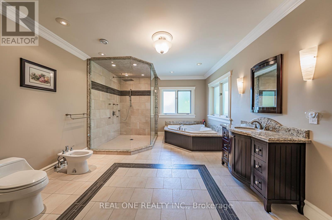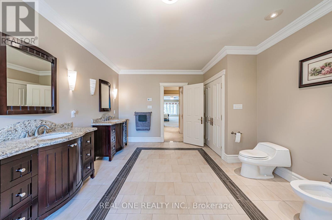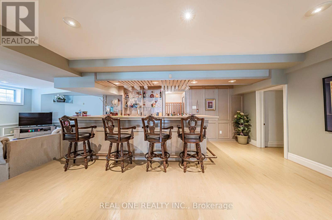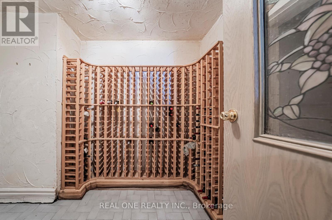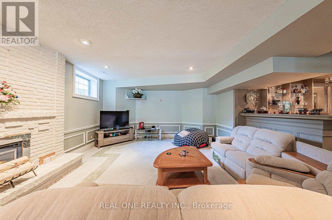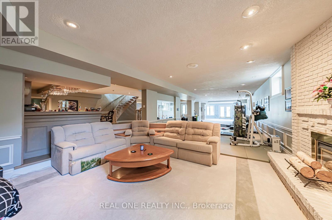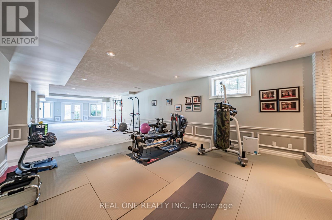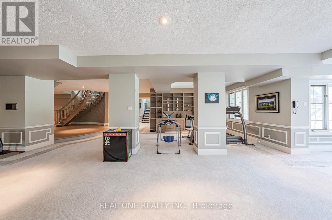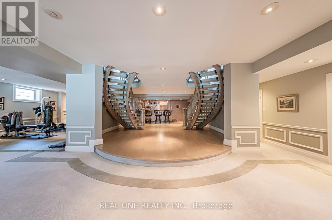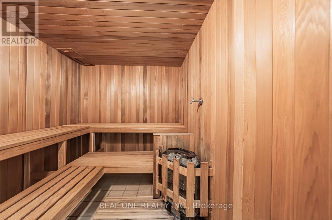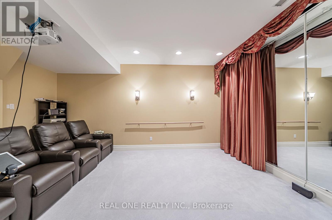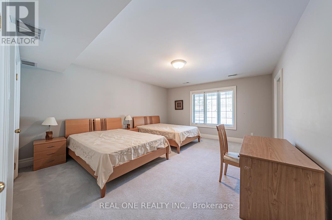6 Bedroom
7 Bathroom
5000 - 100000 sqft
Fireplace
Inground Pool
Central Air Conditioning
Forced Air
Acreage
Landscaped
$4,899,000
Stunning Custom-Built Estate Approx. 8,000 Sqft on 2.22 Acres in an Exclusive Family Neighbourhood. This magnificent residence boasts a timeless white stone façade and a breathtaking two-storey grand foyer. Exceptional craftsmanship throughout, with $$$ invested in custom artistic wall paintings and high-quality finishes. Featuring 5 spacious bedrooms and 7 luxurious bathrooms, this home is designed for both comfort and grand-scale entertaining. Highlights include a vast recreation area, a large wine cellar with wet bar, a state-of-the-art home theatre, and resort-style amenities: a pool, hot tub, and cabana plus plenty of room for outdoor activities. The expansive backyard is ideal for hosting large gatherings and includes ample parking for guests. Elegant, luxurious, and built to impress this is a dream home everyone will fall in love with! (id:41954)
Property Details
|
MLS® Number
|
N12299748 |
|
Property Type
|
Single Family |
|
Community Name
|
Aurora Estates |
|
Equipment Type
|
Water Heater |
|
Parking Space Total
|
16 |
|
Pool Type
|
Inground Pool |
|
Rental Equipment Type
|
Water Heater |
|
Structure
|
Porch, Deck |
Building
|
Bathroom Total
|
7 |
|
Bedrooms Above Ground
|
5 |
|
Bedrooms Below Ground
|
1 |
|
Bedrooms Total
|
6 |
|
Amenities
|
Fireplace(s) |
|
Appliances
|
Garage Door Opener Remote(s), Central Vacuum, Cooktop, Dishwasher, Dryer, Microwave, Oven, Washer, Refrigerator |
|
Basement Development
|
Finished |
|
Basement Features
|
Walk Out |
|
Basement Type
|
N/a (finished) |
|
Construction Style Attachment
|
Detached |
|
Cooling Type
|
Central Air Conditioning |
|
Exterior Finish
|
Stone |
|
Fireplace Present
|
Yes |
|
Fireplace Total
|
2 |
|
Flooring Type
|
Carpeted, Hardwood |
|
Foundation Type
|
Concrete |
|
Half Bath Total
|
2 |
|
Heating Fuel
|
Natural Gas |
|
Heating Type
|
Forced Air |
|
Stories Total
|
2 |
|
Size Interior
|
5000 - 100000 Sqft |
|
Type
|
House |
Parking
Land
|
Acreage
|
Yes |
|
Landscape Features
|
Landscaped |
|
Sewer
|
Septic System |
|
Size Depth
|
437 Ft ,8 In |
|
Size Frontage
|
94 Ft ,10 In |
|
Size Irregular
|
94.9 X 437.7 Ft |
|
Size Total Text
|
94.9 X 437.7 Ft|2 - 4.99 Acres |
|
Zoning Description
|
Residential |
Rooms
| Level |
Type |
Length |
Width |
Dimensions |
|
Second Level |
Primary Bedroom |
9.22 m |
5.42 m |
9.22 m x 5.42 m |
|
Second Level |
Bedroom 2 |
5.54 m |
4.66 m |
5.54 m x 4.66 m |
|
Second Level |
Bedroom 3 |
4.7 m |
4.94 m |
4.7 m x 4.94 m |
|
Second Level |
Bedroom 4 |
4.4 m |
4.3 m |
4.4 m x 4.3 m |
|
Lower Level |
Recreational, Games Room |
|
|
Measurements not available |
|
Lower Level |
Bedroom 5 |
|
|
Measurements not available |
|
Lower Level |
Media |
|
|
Measurements not available |
|
Ground Level |
Living Room |
6.68 m |
5.42 m |
6.68 m x 5.42 m |
|
Ground Level |
Dining Room |
6.08 m |
5.42 m |
6.08 m x 5.42 m |
|
Ground Level |
Library |
5.52 m |
5.3 m |
5.52 m x 5.3 m |
|
Ground Level |
Kitchen |
9.94 m |
5.1 m |
9.94 m x 5.1 m |
|
Ground Level |
Family Room |
6.75 m |
5.93 m |
6.75 m x 5.93 m |
https://www.realtor.ca/real-estate/28637413/14-alm-court-aurora-aurora-estates-aurora-estates
