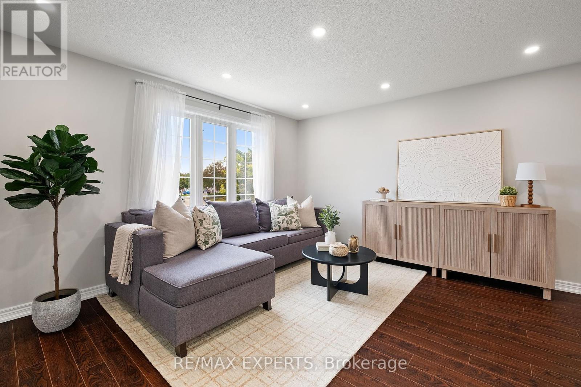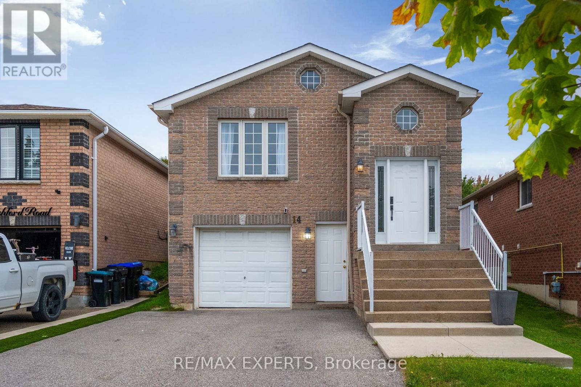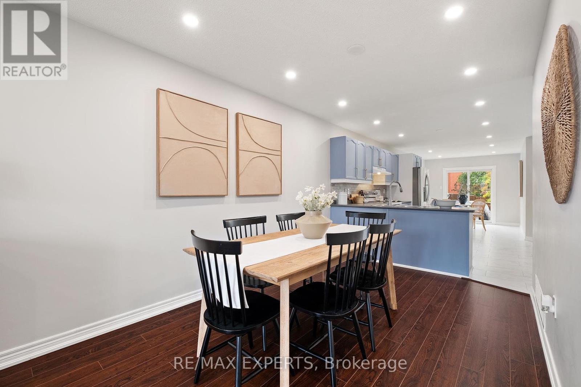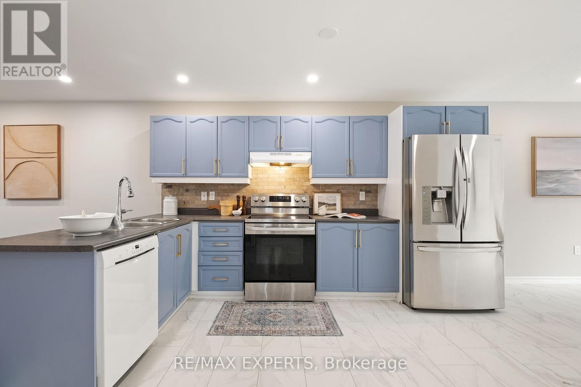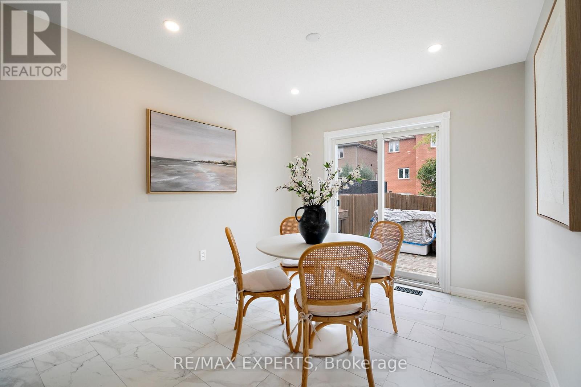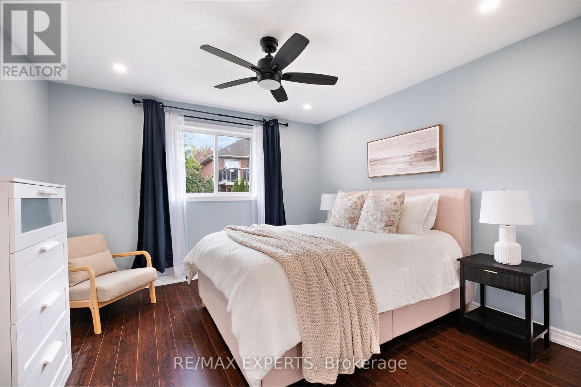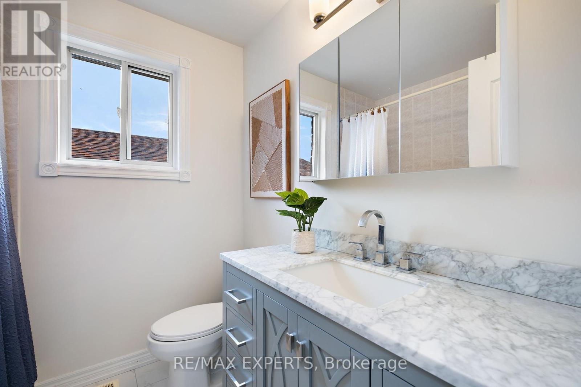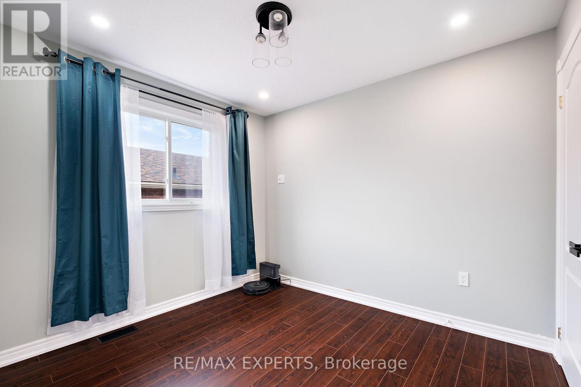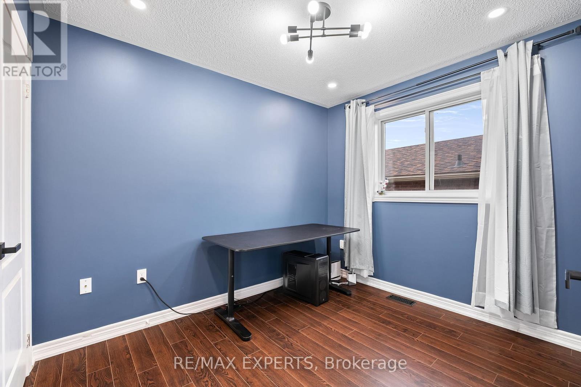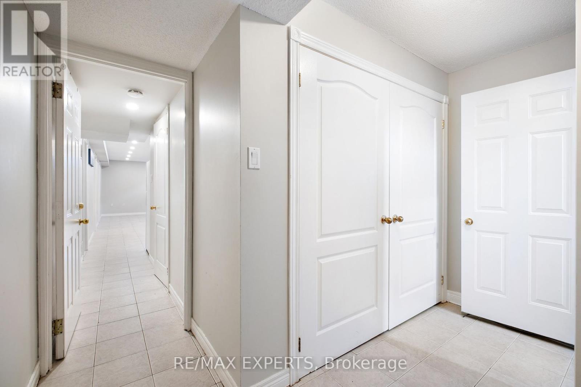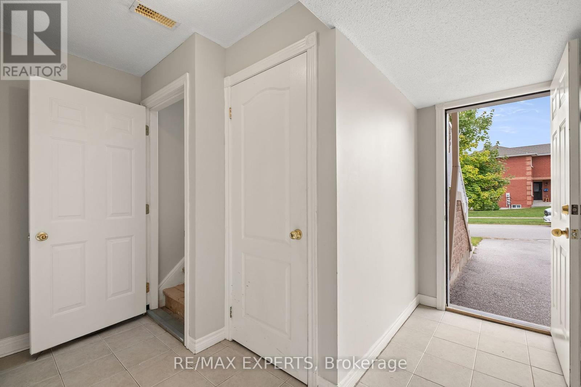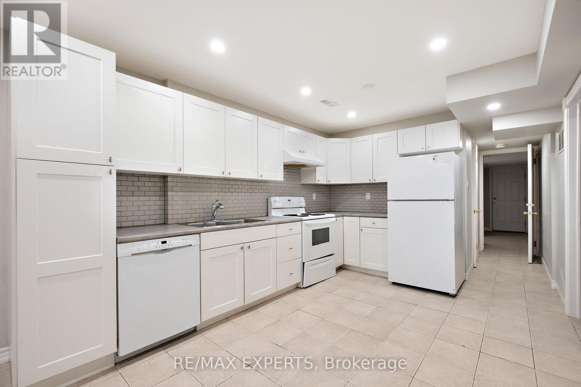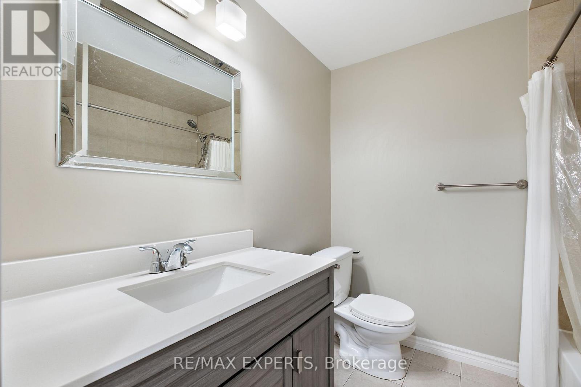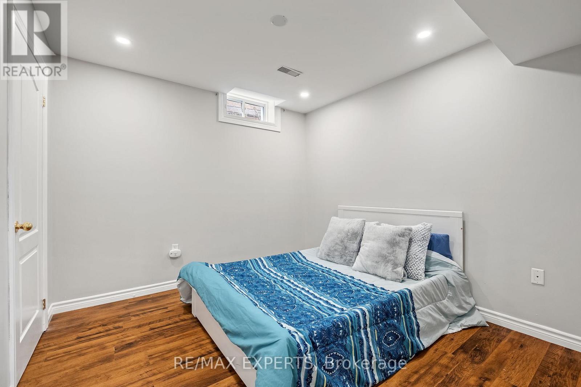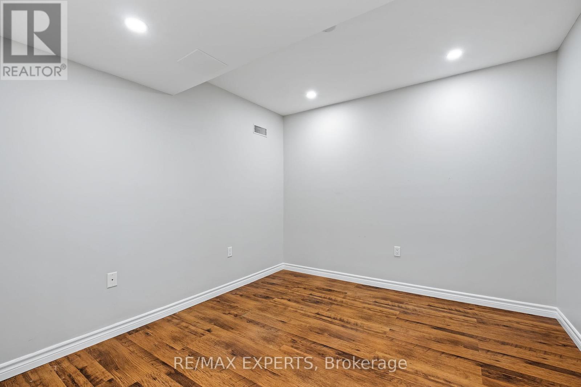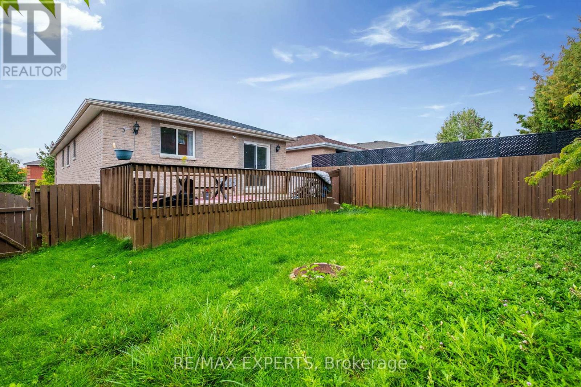5 Bedroom
2 Bathroom
1500 - 2000 sqft
Raised Bungalow
Central Air Conditioning
Forced Air
$879,999
Charming Raised Bungalow Perfect For First-Time Buyers, Downsizers, Or Investors With Excellent Income Potential! Located In The Heart Of Bradford, Just Minutes To Hwy 400, Shopping, And Restaurants. The Main Floor Features A Renovated Kitchen And Bathroom, 3 Spacious Bedrooms With Updated Flooring (No Carpet), And Bright Open Living Spaces With Stained And Refreshed Floors. The Fully Finished Basement Offers 2 Bedrooms, 1 Bath, A Full Kitchen, Separate Laundry, And A Private Entrance Ideal For Potential Rental Income. Sellers Do Not Warrant Retrofit Status Of The Basement. This Property Is A Link Home. ** This is a linked property.** (id:41954)
Property Details
|
MLS® Number
|
N12432965 |
|
Property Type
|
Single Family |
|
Community Name
|
Bradford |
|
Amenities Near By
|
Park, Public Transit, Schools |
|
Equipment Type
|
Water Heater |
|
Parking Space Total
|
5 |
|
Rental Equipment Type
|
Water Heater |
Building
|
Bathroom Total
|
2 |
|
Bedrooms Above Ground
|
3 |
|
Bedrooms Below Ground
|
2 |
|
Bedrooms Total
|
5 |
|
Appliances
|
Dishwasher, Dryer, Oven, Range, Two Refrigerators |
|
Architectural Style
|
Raised Bungalow |
|
Basement Features
|
Apartment In Basement, Separate Entrance |
|
Basement Type
|
N/a, N/a |
|
Construction Style Attachment
|
Detached |
|
Cooling Type
|
Central Air Conditioning |
|
Exterior Finish
|
Brick |
|
Flooring Type
|
Laminate, Tile |
|
Heating Fuel
|
Natural Gas |
|
Heating Type
|
Forced Air |
|
Stories Total
|
1 |
|
Size Interior
|
1500 - 2000 Sqft |
|
Type
|
House |
|
Utility Water
|
Municipal Water |
Parking
Land
|
Acreage
|
No |
|
Fence Type
|
Fenced Yard |
|
Land Amenities
|
Park, Public Transit, Schools |
|
Sewer
|
Sanitary Sewer |
|
Size Depth
|
111 Ft ,7 In |
|
Size Frontage
|
33 Ft ,10 In |
|
Size Irregular
|
33.9 X 111.6 Ft |
|
Size Total Text
|
33.9 X 111.6 Ft |
Rooms
| Level |
Type |
Length |
Width |
Dimensions |
|
Lower Level |
Primary Bedroom |
3.16 m |
2.6 m |
3.16 m x 2.6 m |
|
Lower Level |
Bedroom 2 |
3.16 m |
2.91 m |
3.16 m x 2.91 m |
|
Lower Level |
Laundry Room |
|
|
Measurements not available |
|
Lower Level |
Kitchen |
2.57 m |
4.97 m |
2.57 m x 4.97 m |
|
Lower Level |
Living Room |
3.22 m |
3.5 m |
3.22 m x 3.5 m |
|
Main Level |
Living Room |
4.56 m |
3.81 m |
4.56 m x 3.81 m |
|
Main Level |
Dining Room |
2.72 m |
3.82 m |
2.72 m x 3.82 m |
|
Main Level |
Kitchen |
2.72 m |
4.09 m |
2.72 m x 4.09 m |
|
Main Level |
Eating Area |
2.72 m |
2.84 m |
2.72 m x 2.84 m |
|
Main Level |
Primary Bedroom |
3.63 m |
3.58 m |
3.63 m x 3.58 m |
|
Main Level |
Bedroom 2 |
3.01 m |
2.73 m |
3.01 m x 2.73 m |
|
Main Level |
Bedroom 3 |
3.01 m |
2.77 m |
3.01 m x 2.77 m |
https://www.realtor.ca/real-estate/28926630/14-aishford-road-bradford-west-gwillimbury-bradford-bradford
