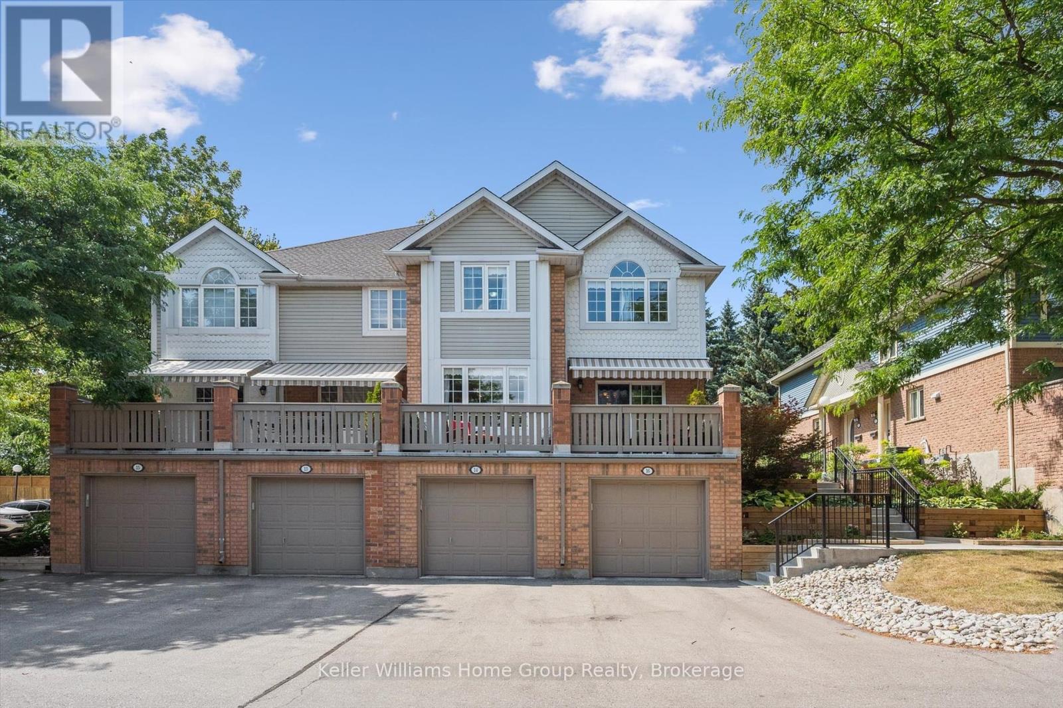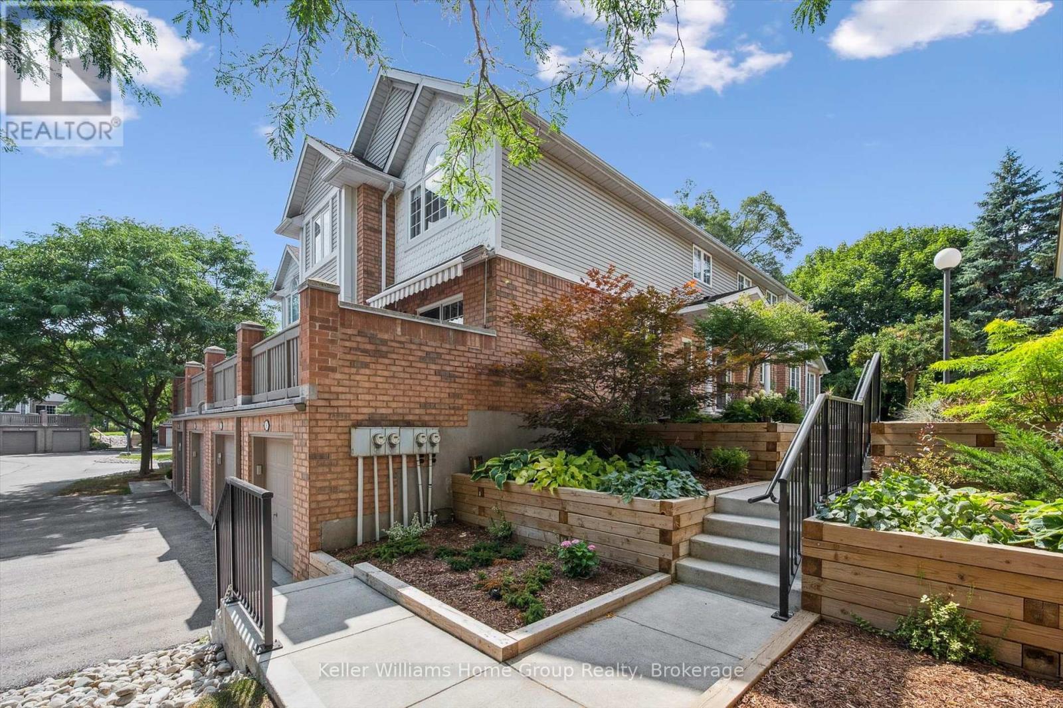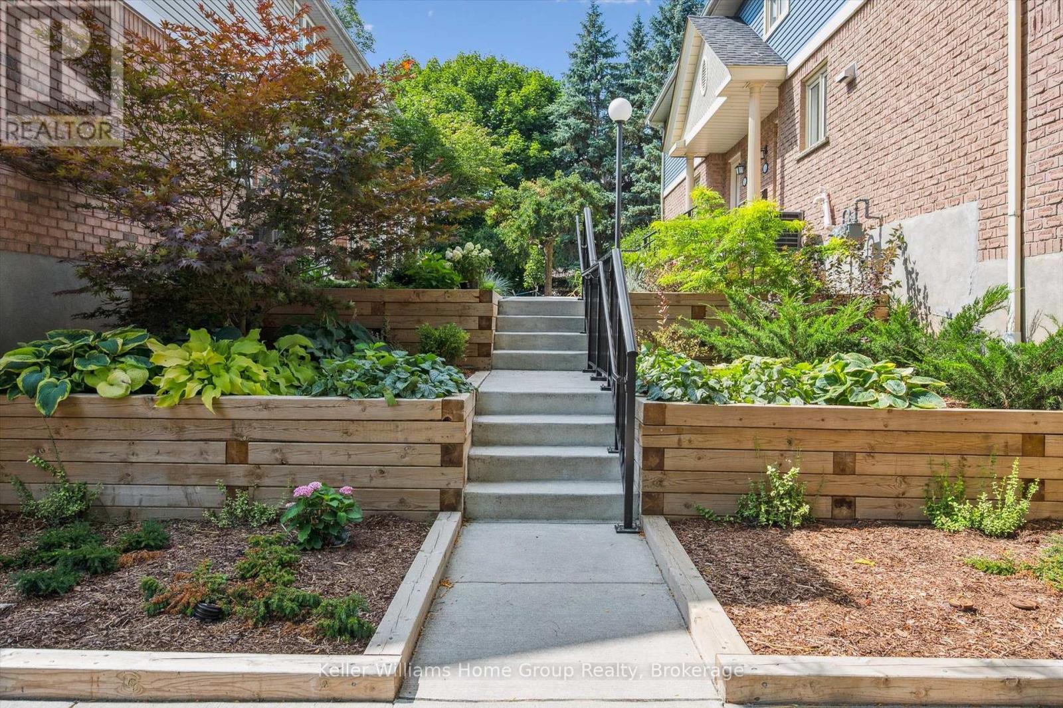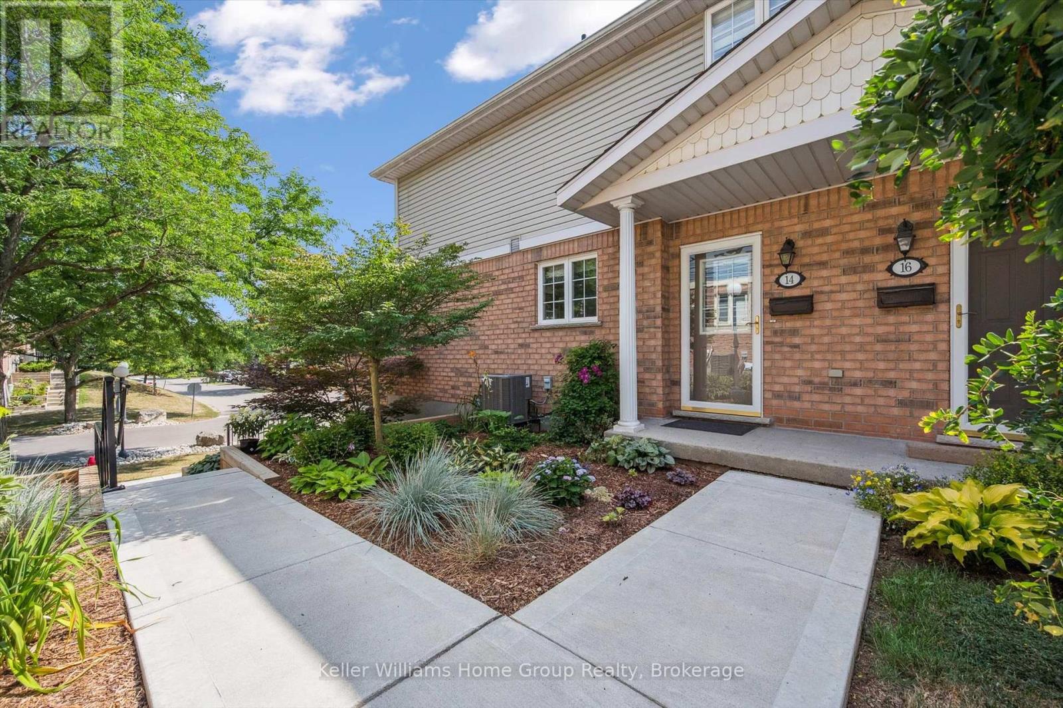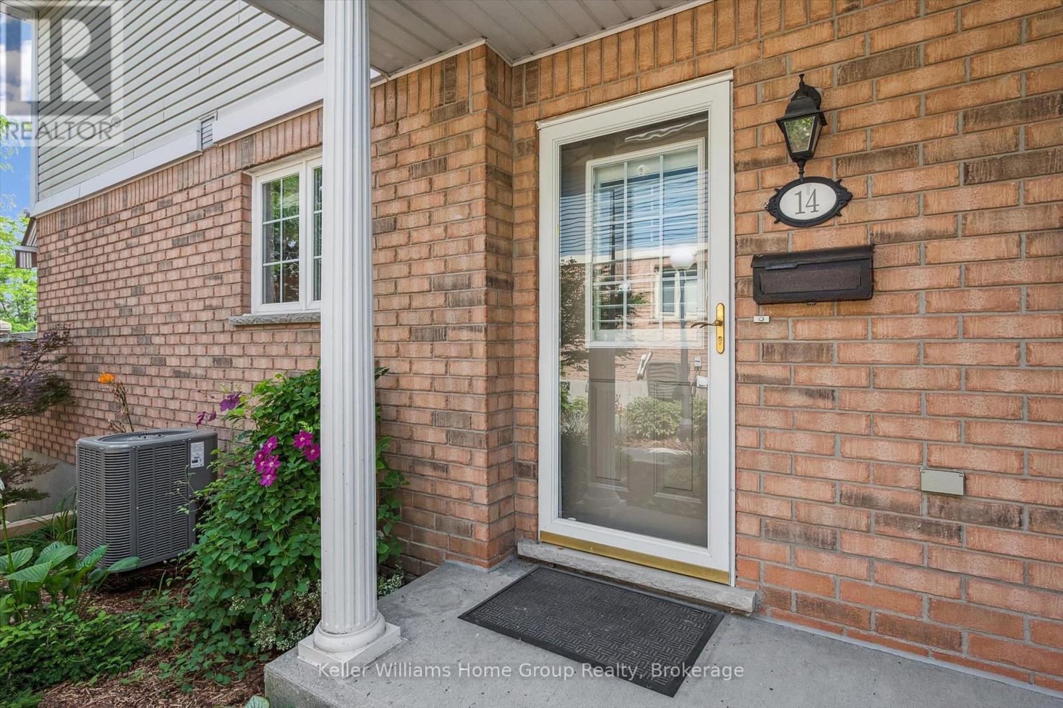14 - 941 Gordon Street Guelph (Kortright West), Ontario N1G 4R9
$630,000Maintenance, Insurance, Common Area Maintenance, Parking
$773.62 Monthly
Maintenance, Insurance, Common Area Maintenance, Parking
$773.62 MonthlyHere's an amazing opportunity to own a home in Parc Place, a very desirable complex in the city's south end. You're just minutes away from shopping, restaurants, and transit, but the complex is so peaceful you'd never know you're in the city. It even has its own tennis and pickleball courts, plus a beautiful outdoor pool to enjoy all summer long. Unit 14 is a bright and spacious 2-bedroom townhome with a single-car garage. The main floor has a great layout with hardwood floors, a cozy gas fireplace, and an open-concept kitchen with tons of cupboard and counter space. Sliding doors off the dining area take you out to a spacious private terrace - perfect for relaxing or hosting friends. Upstairs, you'll find two huge, light-filled bedrooms, a full 4-piece bath, and a super handy storage room. The basement has a finished area that could work as a home office, workout space, or TV room, plus theres laundry and direct access to the garage. If you're looking for a low-maintenance, move-in-ready home in a quiet and friendly community, this could be the one. (id:41954)
Property Details
| MLS® Number | X12339363 |
| Property Type | Single Family |
| Community Name | Kortright West |
| Community Features | Pet Restrictions |
| Equipment Type | Water Heater |
| Parking Space Total | 2 |
| Rental Equipment Type | Water Heater |
Building
| Bathroom Total | 2 |
| Bedrooms Above Ground | 2 |
| Bedrooms Total | 2 |
| Amenities | Fireplace(s) |
| Appliances | Garage Door Opener Remote(s), Blinds, Dishwasher, Dryer, Garage Door Opener, Stove, Washer, Water Softener, Refrigerator |
| Basement Development | Partially Finished |
| Basement Features | Walk Out |
| Basement Type | N/a (partially Finished) |
| Cooling Type | Central Air Conditioning |
| Exterior Finish | Brick, Vinyl Siding |
| Fireplace Present | Yes |
| Fireplace Total | 1 |
| Foundation Type | Poured Concrete |
| Half Bath Total | 1 |
| Heating Fuel | Natural Gas |
| Heating Type | Forced Air |
| Stories Total | 2 |
| Size Interior | 1400 - 1599 Sqft |
| Type | Row / Townhouse |
Parking
| Attached Garage | |
| Garage |
Land
| Acreage | No |
| Zoning Description | R3 |
Rooms
| Level | Type | Length | Width | Dimensions |
|---|---|---|---|---|
| Second Level | Bathroom | 4.38 m | 1.82 m | 4.38 m x 1.82 m |
| Second Level | Bedroom | 3.47 m | 5.54 m | 3.47 m x 5.54 m |
| Second Level | Primary Bedroom | 3.63 m | 6.46 m | 3.63 m x 6.46 m |
| Basement | Recreational, Games Room | 3.68 m | 2.91 m | 3.68 m x 2.91 m |
| Basement | Utility Room | 2.72 m | 2.03 m | 2.72 m x 2.03 m |
| Main Level | Bathroom | 2.24 m | 0.94 m | 2.24 m x 0.94 m |
| Main Level | Dining Room | 3.42 m | 3.36 m | 3.42 m x 3.36 m |
| Main Level | Foyer | 5.1 m | 5.1 m | 5.1 m x 5.1 m |
| Main Level | Kitchen | 3.55 m | 2.86 m | 3.55 m x 2.86 m |
| Main Level | Living Room | 3.66 m | 8.35 m | 3.66 m x 8.35 m |
Interested?
Contact us for more information
