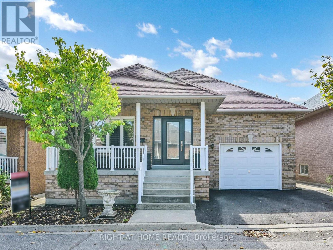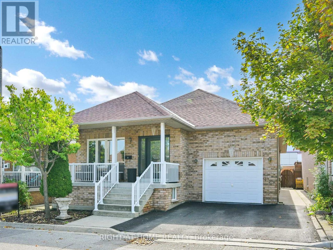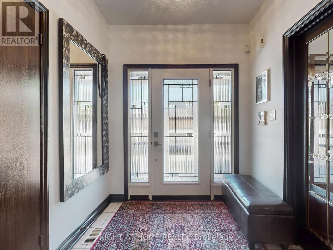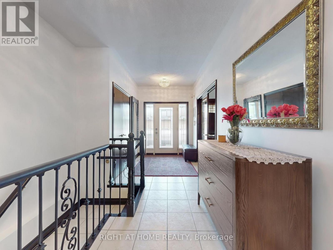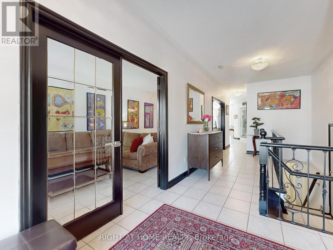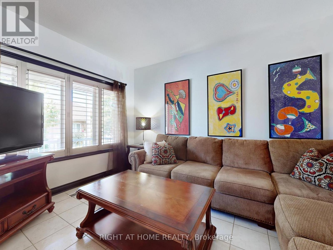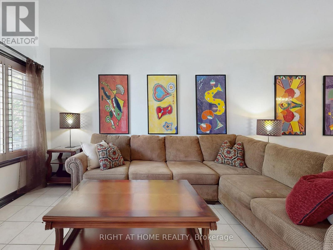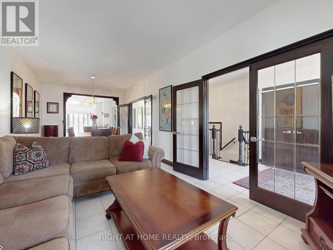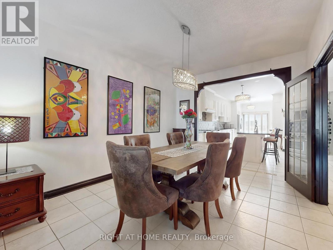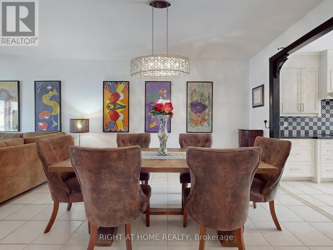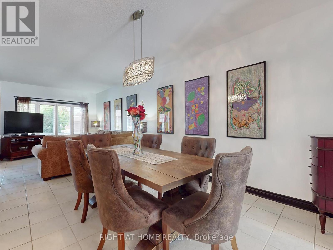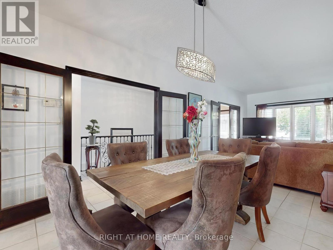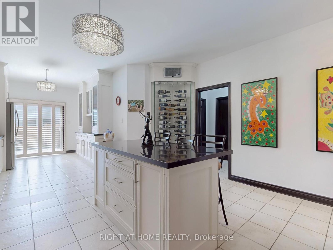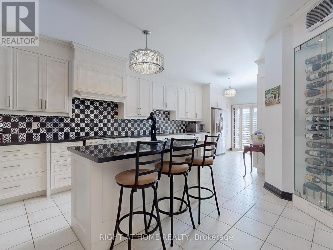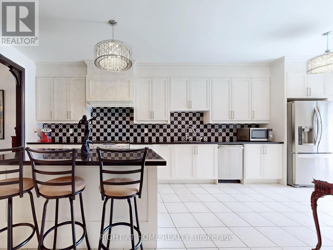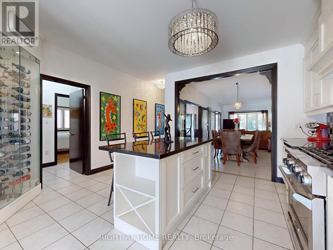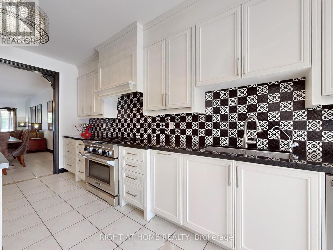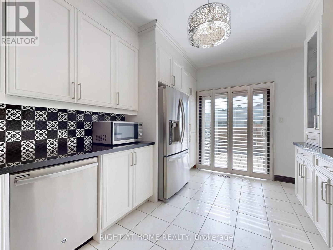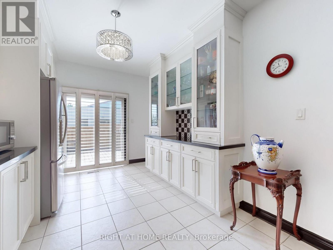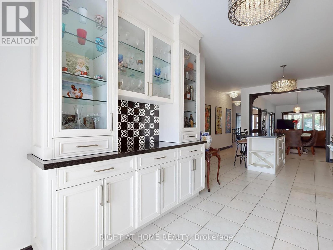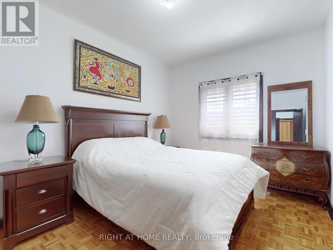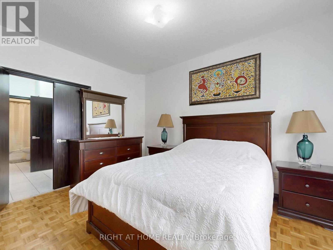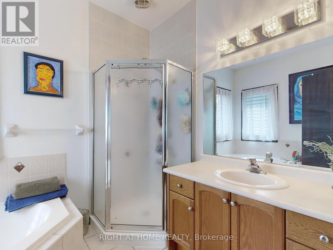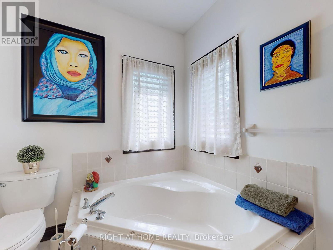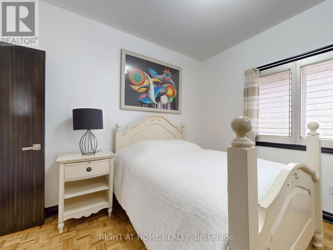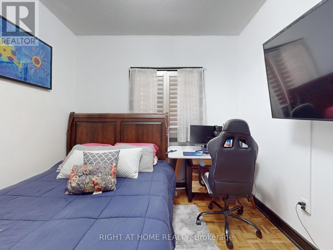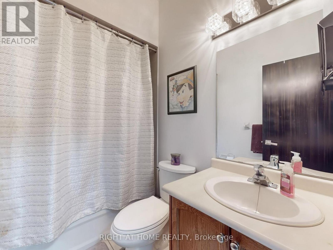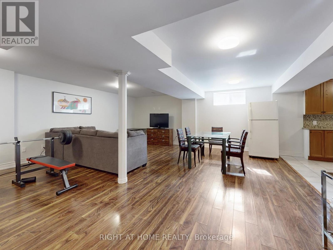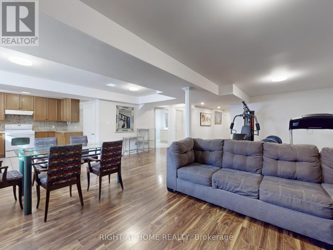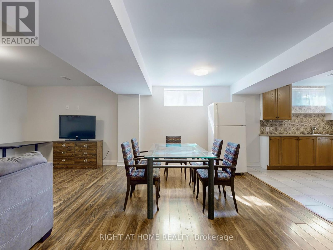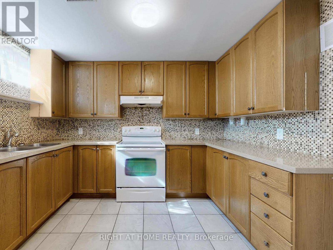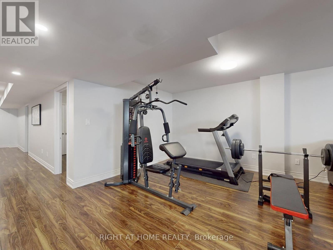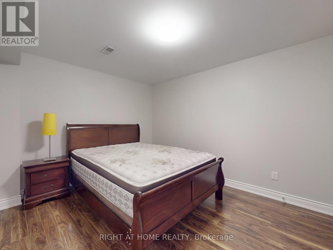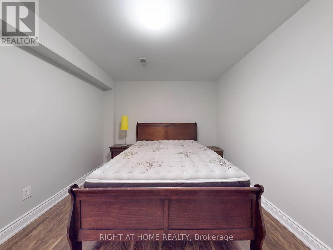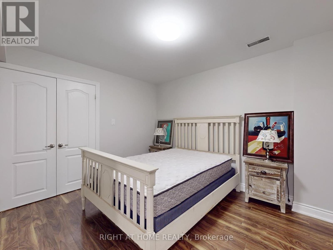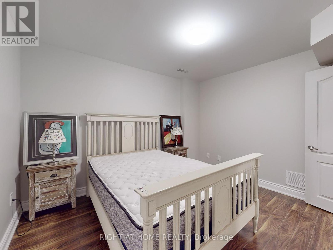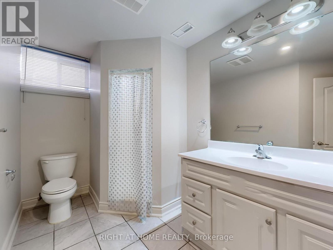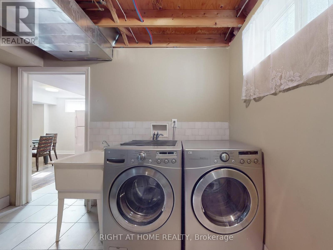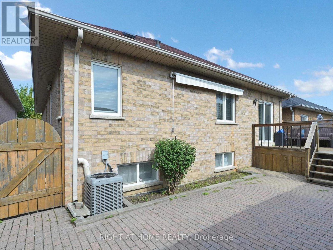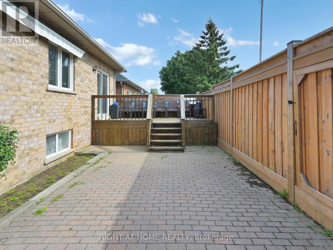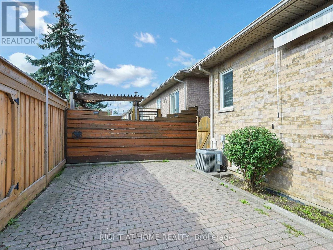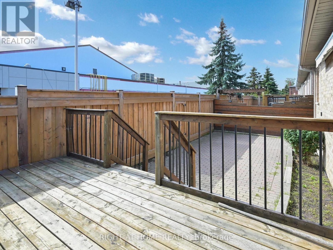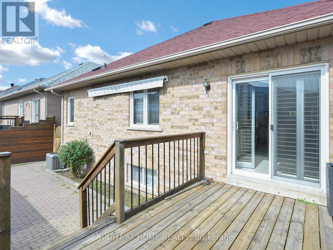14 - 9 Amalfi Court Vaughan (West Woodbridge), Ontario L4L 9S2
$1,099,000Maintenance, Parcel of Tied Land
$150 Monthly
Maintenance, Parcel of Tied Land
$150 MonthlyWelcome to 9 Amalfi Court! Nestled on a Quiet cul-de-sac, this massive 1650 SQF above grade renovated bungalow from top to bottom offers the perfect mix of comfort, style, and convenience. Featuring 3+2 bedrooms, 3 full baths, and 2 kitchens. This ideal Home is so versatile it can accommodate young families to Retirees with an option for rental potential with a separate basement entrance through the garage to help with monthly expenses. The main floor boasts Marble counters, open-concept living, and a walk-out to your private backyard retreat. Steps away from Woodbridge Mall, top-rated schools, parks, restaurants, and shopping, plus quick access to Hwy 7 & 427. Take advantage of this Woodbridge Gem that rarely comes available. (id:41954)
Property Details
| MLS® Number | N12431476 |
| Property Type | Single Family |
| Community Name | West Woodbridge |
| Features | Carpet Free, In-law Suite |
| Parking Space Total | 3 |
Building
| Bathroom Total | 3 |
| Bedrooms Above Ground | 3 |
| Bedrooms Below Ground | 2 |
| Bedrooms Total | 5 |
| Appliances | Garage Door Opener Remote(s), Dishwasher, Dryer, Water Heater, Microwave, Two Stoves, Washer, Two Refrigerators |
| Architectural Style | Bungalow |
| Basement Development | Finished |
| Basement Type | N/a (finished) |
| Construction Style Attachment | Detached |
| Cooling Type | Central Air Conditioning |
| Exterior Finish | Brick |
| Fireplace Present | Yes |
| Flooring Type | Ceramic, Parquet |
| Foundation Type | Poured Concrete |
| Heating Fuel | Natural Gas |
| Heating Type | Forced Air |
| Stories Total | 1 |
| Size Interior | 1500 - 2000 Sqft |
| Type | House |
| Utility Water | Municipal Water |
Parking
| Garage |
Land
| Acreage | No |
| Sewer | Sanitary Sewer |
| Size Depth | 90 Ft |
| Size Frontage | 40 Ft |
| Size Irregular | 40 X 90 Ft |
| Size Total Text | 40 X 90 Ft |
Rooms
| Level | Type | Length | Width | Dimensions |
|---|---|---|---|---|
| Main Level | Foyer | 2.25 m | 6.85 m | 2.25 m x 6.85 m |
| Main Level | Living Room | 3.35 m | 4.25 m | 3.35 m x 4.25 m |
| Main Level | Dining Room | 3.35 m | 4.15 m | 3.35 m x 4.15 m |
| Main Level | Kitchen | 8 m | 4.35 m | 8 m x 4.35 m |
| Main Level | Primary Bedroom | 4.25 m | 3 m | 4.25 m x 3 m |
| Main Level | Bedroom 2 | 3.75 m | 2.95 m | 3.75 m x 2.95 m |
| Main Level | Bedroom 3 | 3.5 m | 3.2 m | 3.5 m x 3.2 m |
Interested?
Contact us for more information
