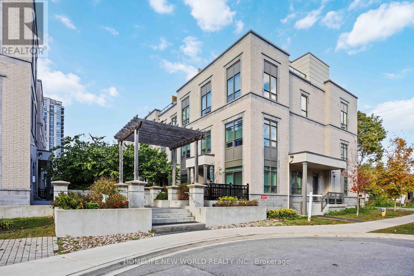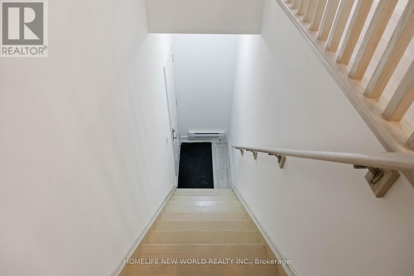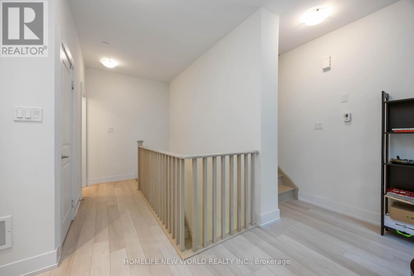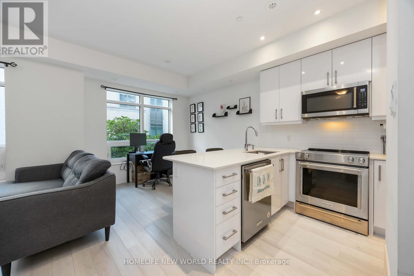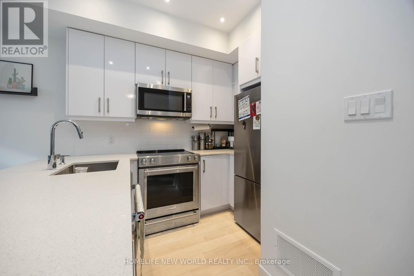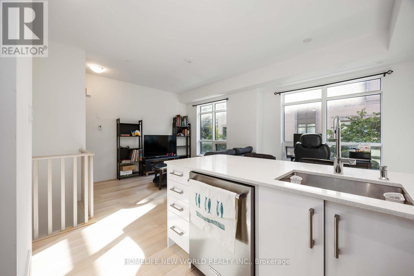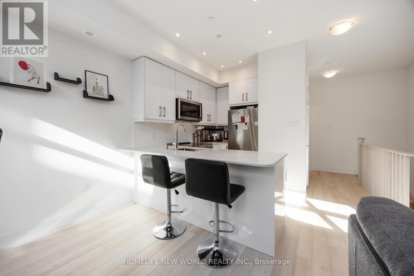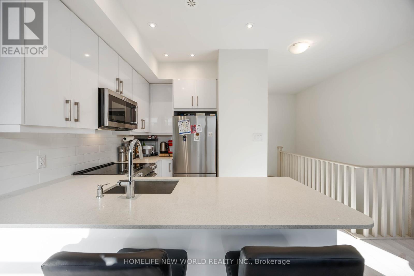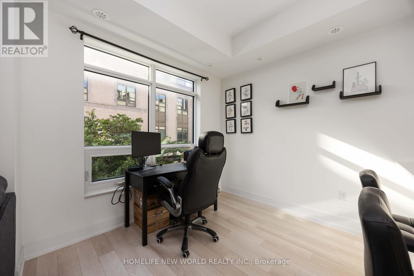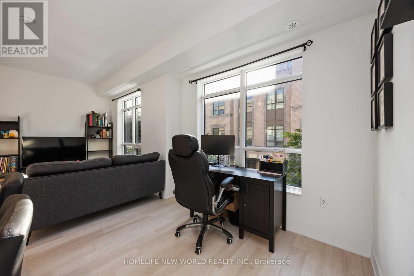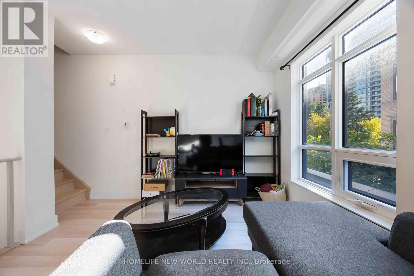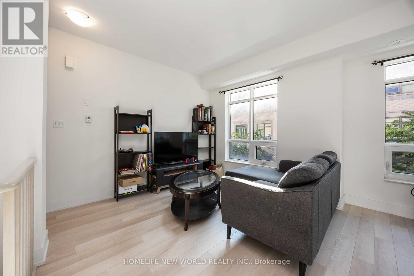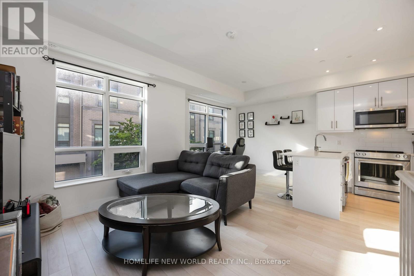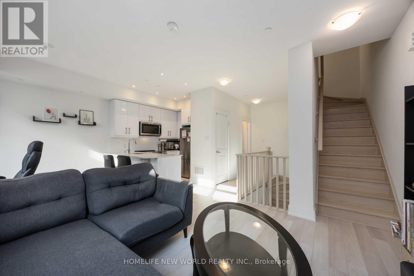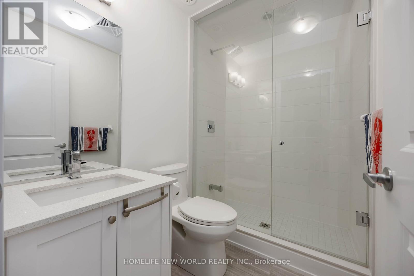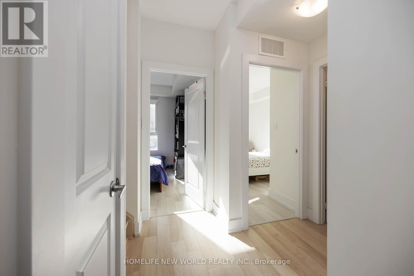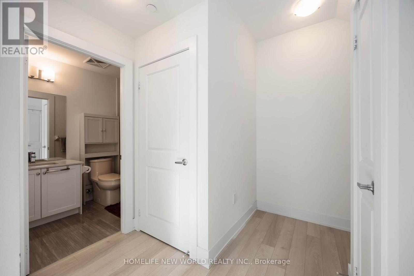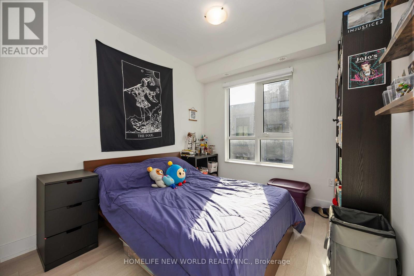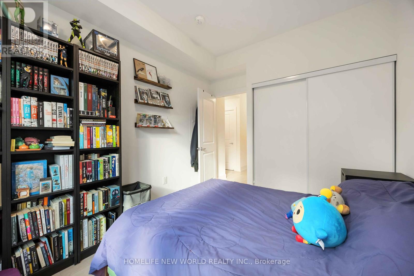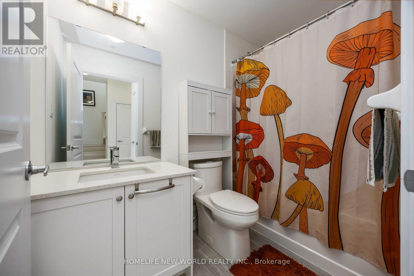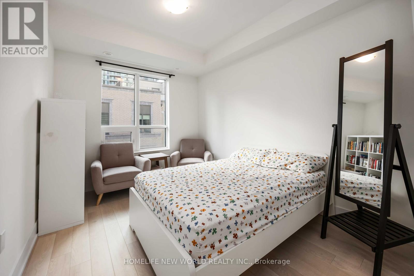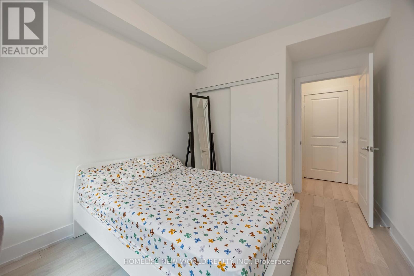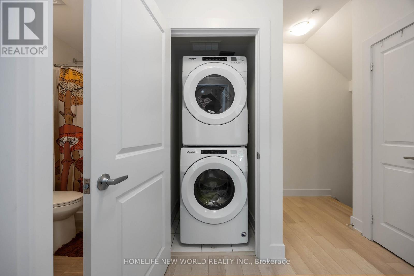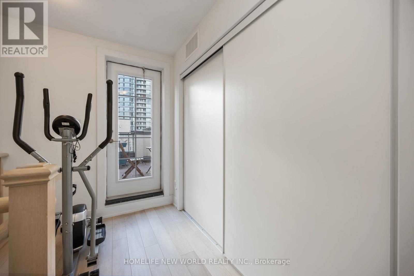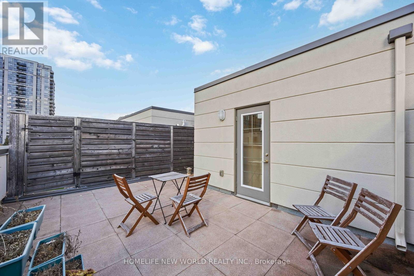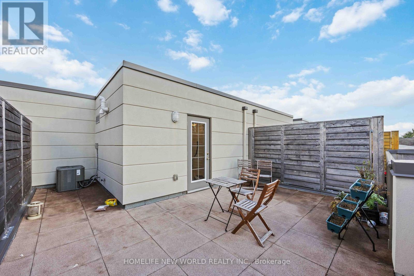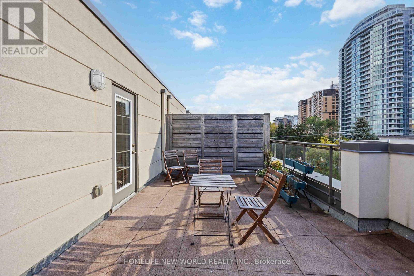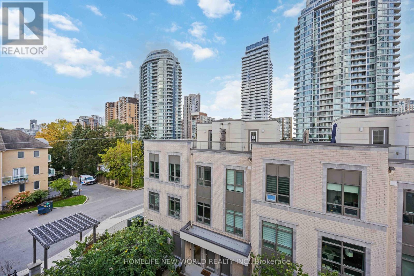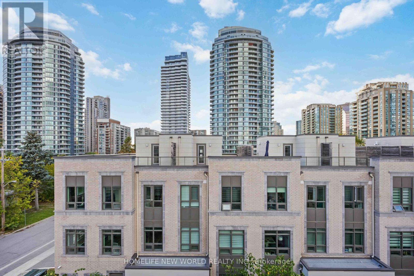14 - 52 Holmes Avenue Toronto (Willowdale East), Ontario M2N 4L9
$959,990Maintenance, Common Area Maintenance, Insurance, Parking, Water
$508.74 Monthly
Maintenance, Common Area Maintenance, Insurance, Parking, Water
$508.74 MonthlyAbsolutely stunning luxury 3-storey condo townhome featuring 2 bedrooms plus a loft and a private terrace of approximately 300 sq. ft., just steps from Yonge & Finch Subway Station. This immaculate unit, boasts 9 smooth ceilings (except in the loft), a modern kitchen with sleek cabinetry, quartz countertops, porcelain backsplash, and stainless steel appliances. All bathrooms are beautifully finished with quartz countertops and porcelain tiles. The versatile loft can serve as an office and opens directly to the spacious private terrace, perfect for family entertainment. Complete with 1 parking spot, 1 locker, and access to bike storage, this home offers a rare blend of space, style, and convenience in a highly sought-after location. (id:41954)
Property Details
| MLS® Number | C12464656 |
| Property Type | Single Family |
| Neigbourhood | East Willowdale |
| Community Name | Willowdale East |
| Amenities Near By | Park, Public Transit, Schools |
| Community Features | Community Centre |
| Features | Cul-de-sac, Carpet Free, In Suite Laundry |
| Parking Space Total | 1 |
Building
| Bathroom Total | 2 |
| Bedrooms Above Ground | 2 |
| Bedrooms Below Ground | 1 |
| Bedrooms Total | 3 |
| Age | 0 To 5 Years |
| Amenities | Visitor Parking, Storage - Locker |
| Appliances | Dishwasher, Dryer, Hood Fan, Microwave, Oven, Washer, Whirlpool, Refrigerator |
| Cooling Type | Central Air Conditioning |
| Exterior Finish | Brick, Concrete |
| Flooring Type | Laminate |
| Heating Fuel | Natural Gas |
| Heating Type | Heat Pump |
| Size Interior | 1000 - 1199 Sqft |
| Type | Row / Townhouse |
Parking
| Underground | |
| Garage |
Land
| Acreage | No |
| Land Amenities | Park, Public Transit, Schools |
| Zoning Description | Residential Condominium |
Rooms
| Level | Type | Length | Width | Dimensions |
|---|---|---|---|---|
| Second Level | Bedroom | 4.35 m | 2.84 m | 4.35 m x 2.84 m |
| Second Level | Bedroom 2 | 3.86 m | 2.8 m | 3.86 m x 2.8 m |
| Third Level | Loft | 2.9 m | 1.94 m | 2.9 m x 1.94 m |
| Main Level | Living Room | 5.77 m | 5.32 m | 5.77 m x 5.32 m |
| Main Level | Dining Room | 5.77 m | 5.32 m | 5.77 m x 5.32 m |
| Main Level | Kitchen | 5.77 m | 5.32 m | 5.77 m x 5.32 m |
Interested?
Contact us for more information
