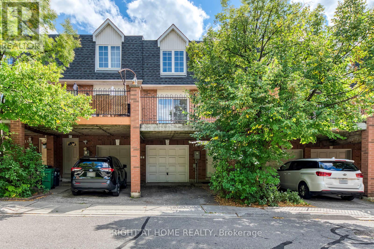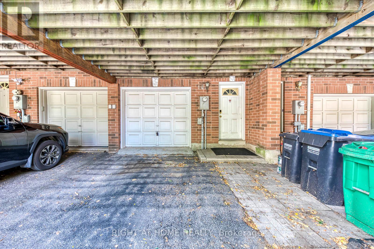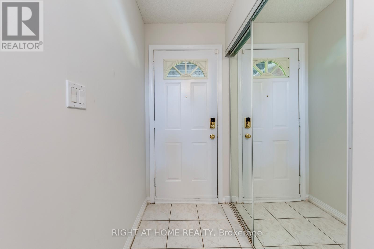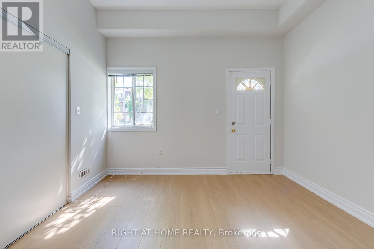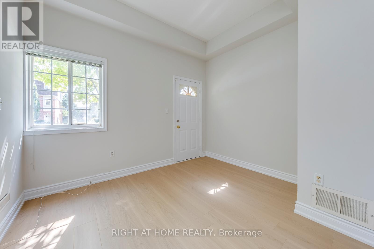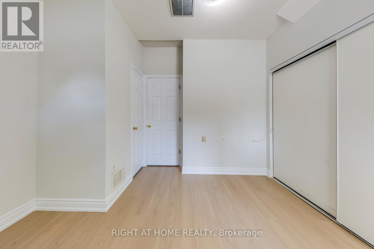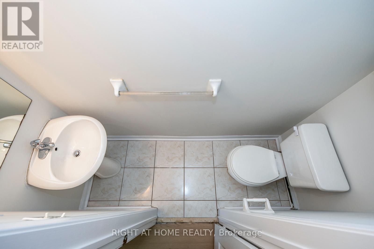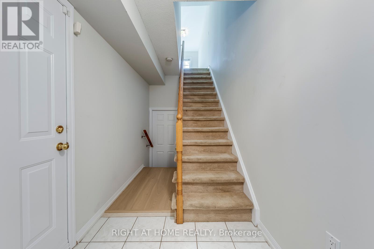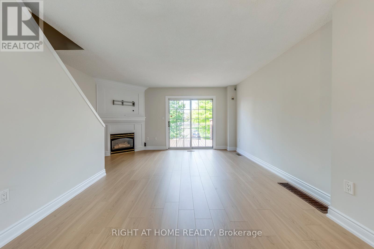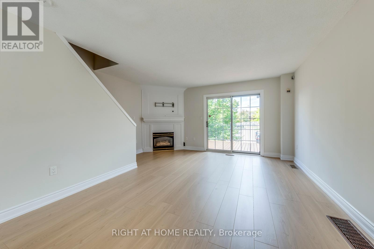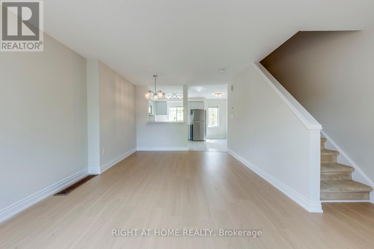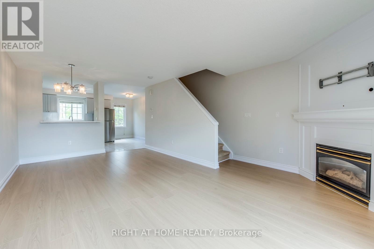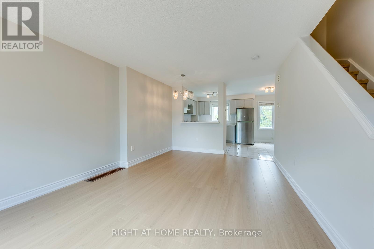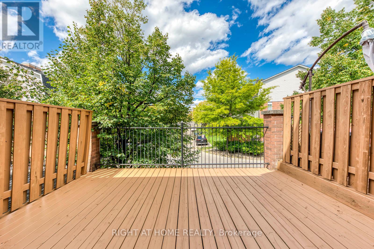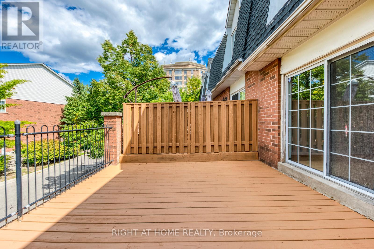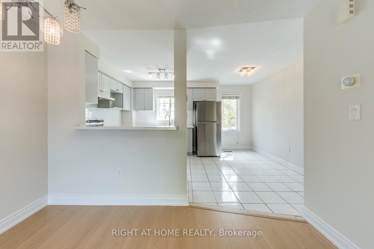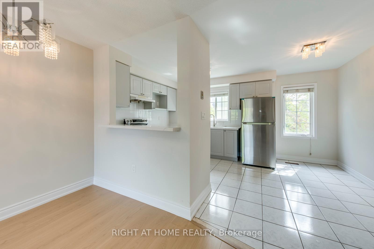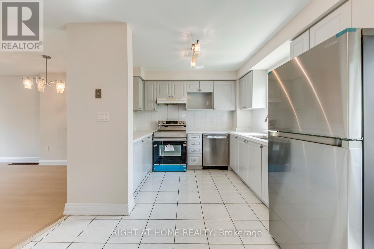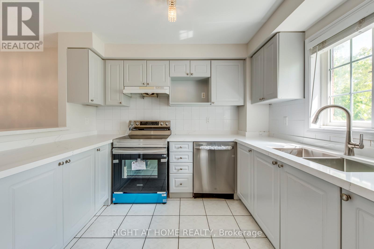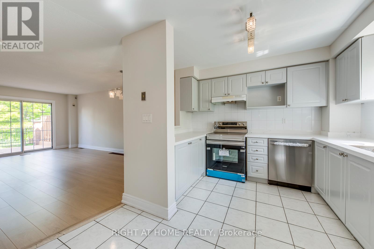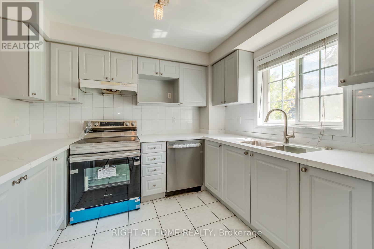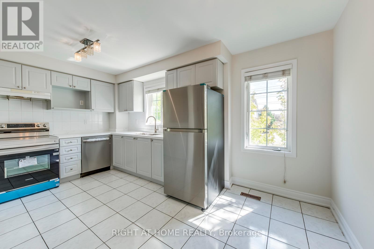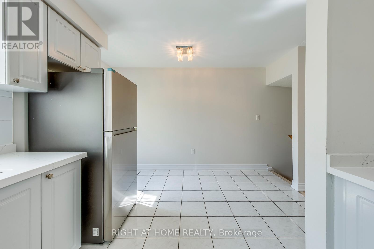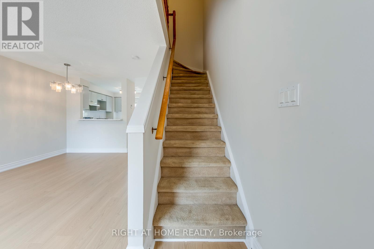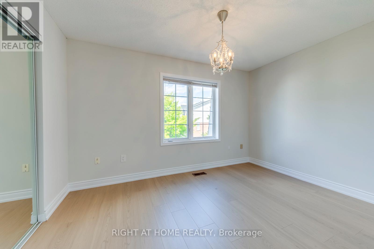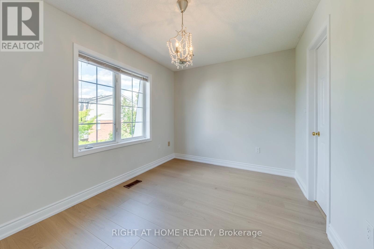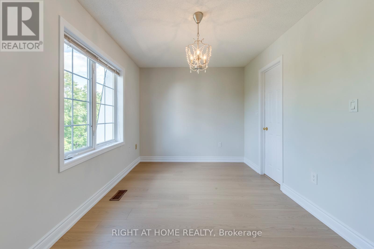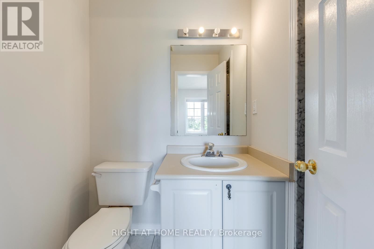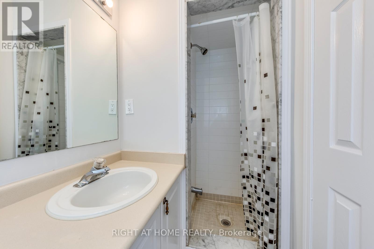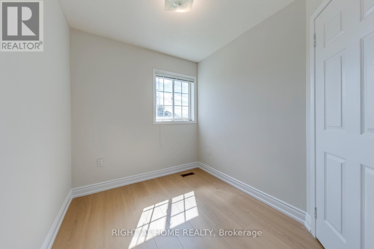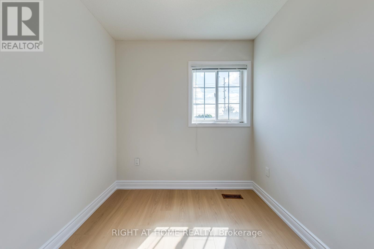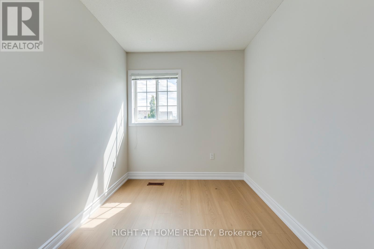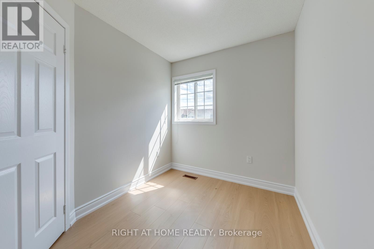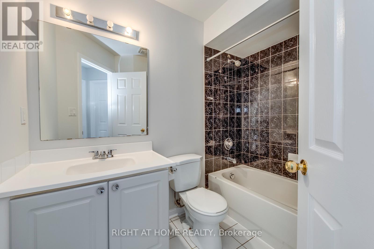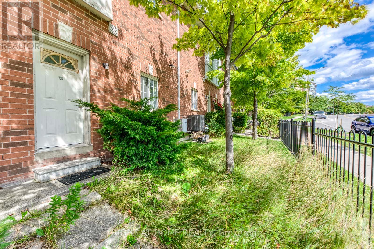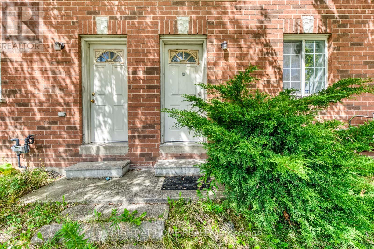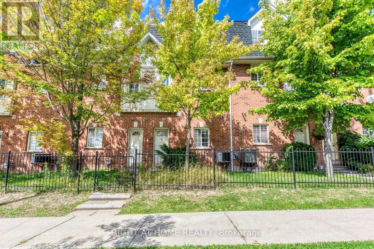4 Bedroom
3 Bathroom
1400 - 1599 sqft
Fireplace
Central Air Conditioning
Forced Air
$839,000Maintenance, Common Area Maintenance, Insurance, Parking
$200.72 Monthly
Updated 3 bedroom, 3 bath condo townhome in prime East Credit location with low maintenance fees, featuring an open-concept layout, new floors, fresh paint, and an updated kitchen with modern appliances. The main floor offers a versatile room that can be used as a 4th bedroom or office, complete with its own 2-piece ensuite, while the built-in garage provides convenient direct entry from the ground floor. Perfectly situated within walking distance to grocery stores, banks, pharmacies, restaurants, medical centre, and public transit, this home is also just minutes from Erin Mills GO Station, Hwy 403, Erin Mills Town Centre, Credit Valley Hospital, and Square One, making it an ideal choice for families, professionals, or investors. (id:41954)
Property Details
|
MLS® Number
|
W12391797 |
|
Property Type
|
Single Family |
|
Community Name
|
East Credit |
|
Amenities Near By
|
Hospital, Park, Public Transit, Schools |
|
Community Features
|
Pet Restrictions, Community Centre |
|
Equipment Type
|
Water Heater |
|
Parking Space Total
|
2 |
|
Rental Equipment Type
|
Water Heater |
Building
|
Bathroom Total
|
3 |
|
Bedrooms Above Ground
|
3 |
|
Bedrooms Below Ground
|
1 |
|
Bedrooms Total
|
4 |
|
Age
|
16 To 30 Years |
|
Amenities
|
Visitor Parking, Separate Electricity Meters |
|
Appliances
|
Water Meter, Dishwasher, Dryer, Stove, Washer, Window Coverings, Refrigerator |
|
Basement Development
|
Finished |
|
Basement Features
|
Walk Out |
|
Basement Type
|
N/a (finished) |
|
Cooling Type
|
Central Air Conditioning |
|
Exterior Finish
|
Brick |
|
Fireplace Present
|
Yes |
|
Flooring Type
|
Laminate, Ceramic |
|
Half Bath Total
|
1 |
|
Heating Fuel
|
Natural Gas |
|
Heating Type
|
Forced Air |
|
Stories Total
|
3 |
|
Size Interior
|
1400 - 1599 Sqft |
|
Type
|
Row / Townhouse |
Parking
Land
|
Acreage
|
No |
|
Land Amenities
|
Hospital, Park, Public Transit, Schools |
|
Zoning Description
|
Single Family Residential |
Rooms
| Level |
Type |
Length |
Width |
Dimensions |
|
Second Level |
Living Room |
6.01 m |
3.58 m |
6.01 m x 3.58 m |
|
Second Level |
Dining Room |
6.01 m |
3.58 m |
6.01 m x 3.58 m |
|
Second Level |
Kitchen |
4.62 m |
3.04 m |
4.62 m x 3.04 m |
|
Third Level |
Primary Bedroom |
3.88 m |
2.69 m |
3.88 m x 2.69 m |
|
Third Level |
Bedroom 2 |
2.64 m |
2.23 m |
2.64 m x 2.23 m |
|
Third Level |
Bedroom 3 |
2.74 m |
2.23 m |
2.74 m x 2.23 m |
|
Main Level |
Family Room |
3.81 m |
3.35 m |
3.81 m x 3.35 m |
https://www.realtor.ca/real-estate/28836887/14-4991-rathkeale-road-mississauga-east-credit-east-credit
