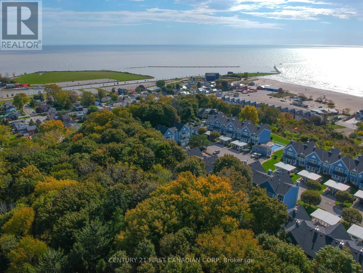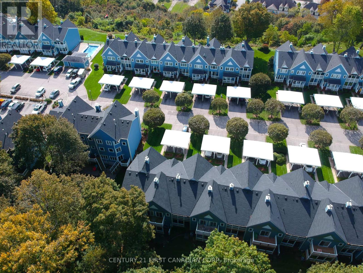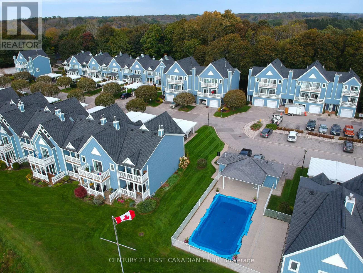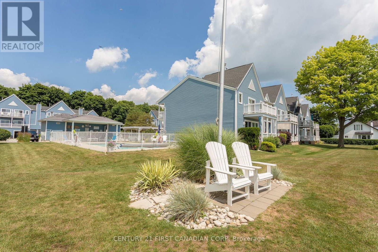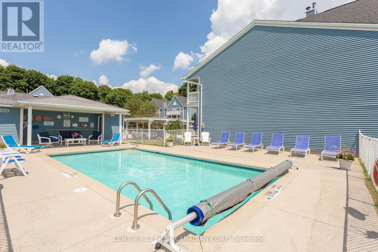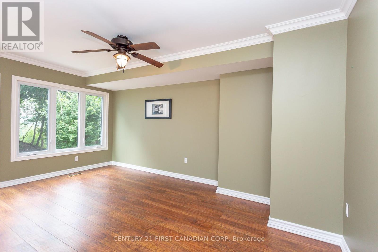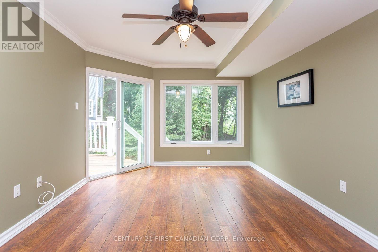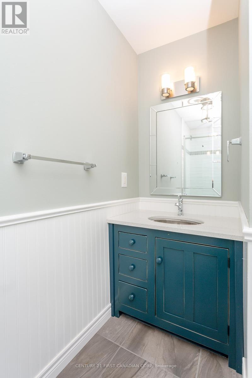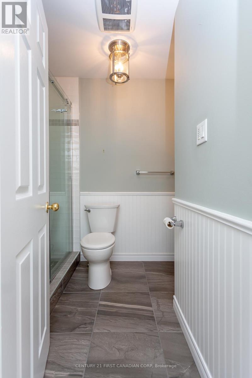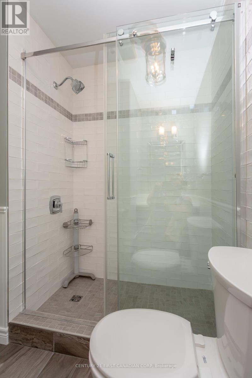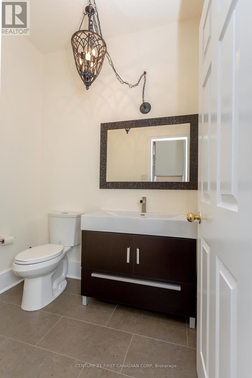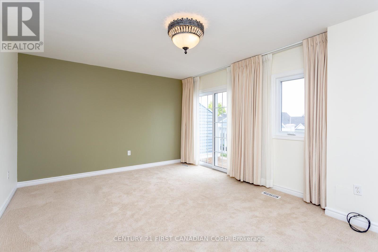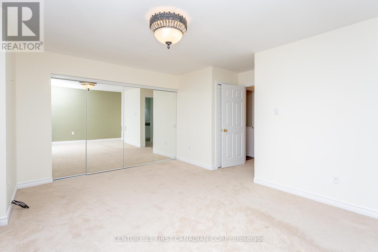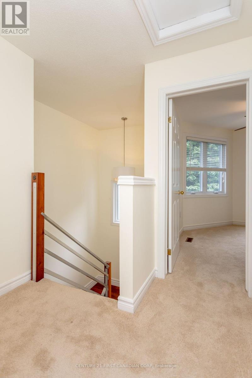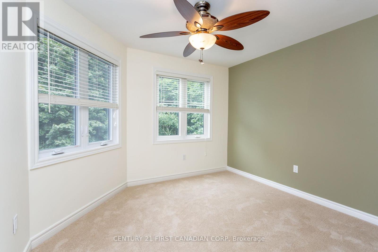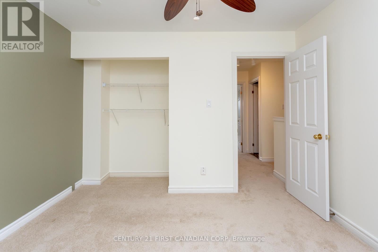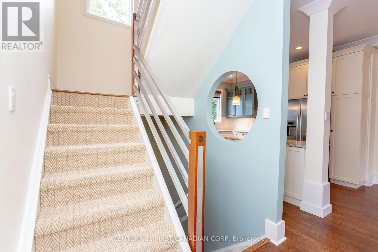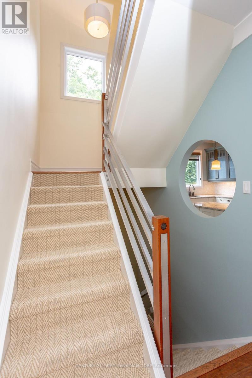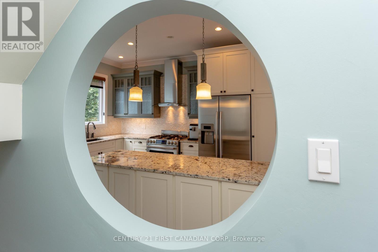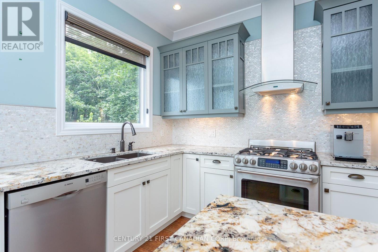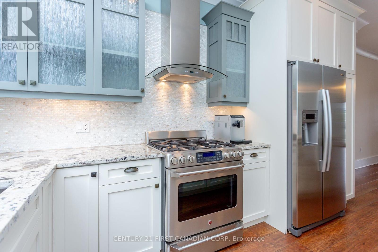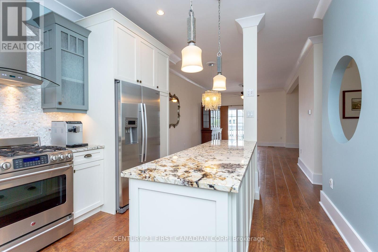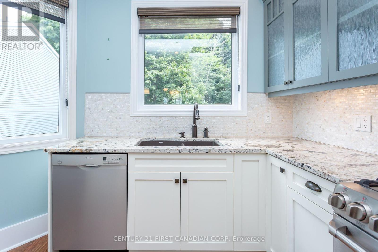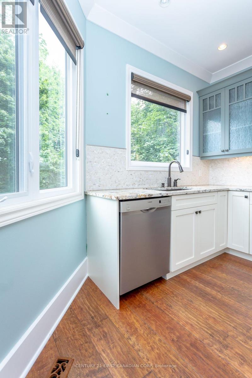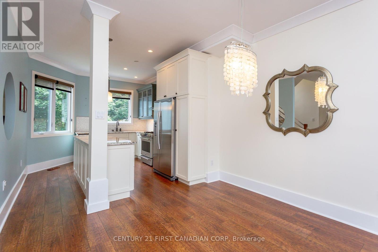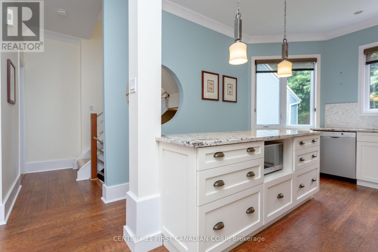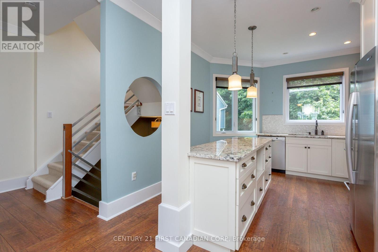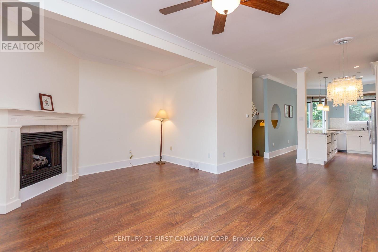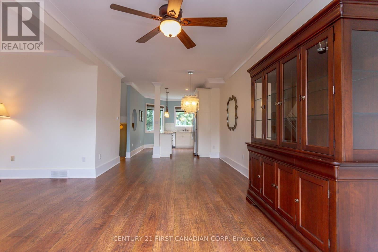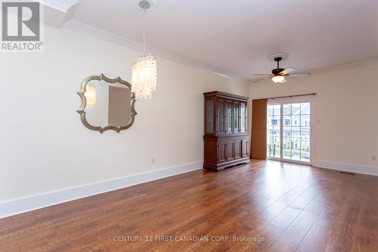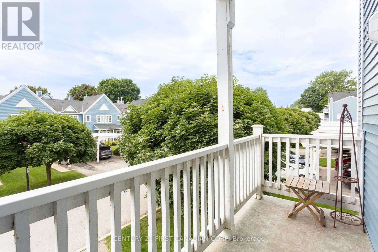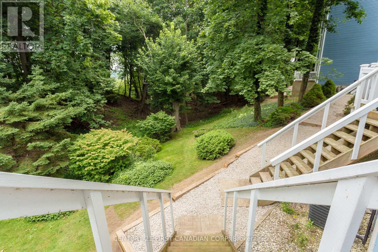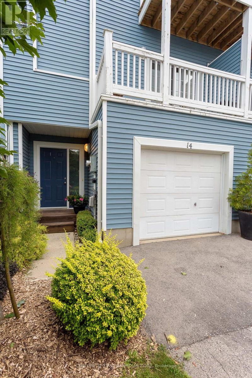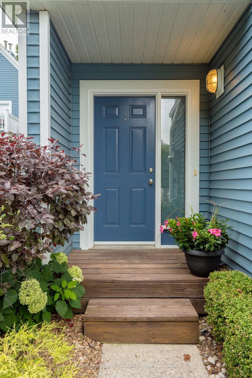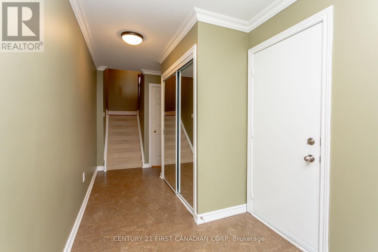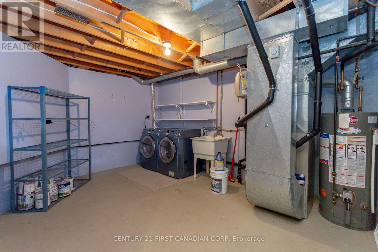#14 -374 Front St Central Elgin, Ontario N5L 1C6
$629,900Maintenance,
$600 Monthly
Maintenance,
$600 MonthlyJUST IN TIME FOR SUMMER! WELCOME HOME to the very desirable Mariners Bluff Condo Complex! Many improvements and updates in this unit, along with modern finishes and fixtures. Welcome home to your own private 3 level unit facing woods, greenery and nature, with a sneak peek of the lake! 3 large beautiful bedrooms, 1st on the main level with a walk-out deck into nature; the primary bedroom has a south facing deck with a water view and lots of natural light. 2.5 bathrooms in this unit: the Primary having a gorgeous updated Ensuite with a soaker tub, 1 full shared bath on the 3rd level and 1 half bath on the main (2nd level). Stunning Granite countertops with updated cabinetry in the open concept Kitchen with upgraded laminate flooring throughout, featuring a gas fireplace and a lovely deck overlooking many trees, the heated pool, the flagpole & seating overlooking Lake Erie and the beaches below. Crown molding on all levels show off this unit as having a classic yet modern feel. Single car garage with lots of room for shelving and storage, and one driveway space, plus lots of visitor parking in this complex. Come see for yourself! You will be very happy with this unit, it has plenty to offer, it is move in ready and available immediately!! Book your showing today! (id:41954)
Property Details
| MLS® Number | X8240916 |
| Property Type | Single Family |
| Community Name | Port Stanley |
| Amenities Near By | Beach, Marina |
| Community Features | Community Centre, School Bus |
| Features | Balcony |
| Parking Space Total | 2 |
Building
| Bathroom Total | 3 |
| Bedrooms Above Ground | 3 |
| Bedrooms Total | 3 |
| Amenities | Visitor Parking |
| Basement Development | Unfinished |
| Basement Type | N/a (unfinished) |
| Cooling Type | Central Air Conditioning |
| Exterior Finish | Vinyl Siding |
| Heating Fuel | Natural Gas |
| Heating Type | Forced Air |
| Stories Total | 3 |
| Type | Row / Townhouse |
Parking
| Attached Garage |
Land
| Acreage | No |
| Land Amenities | Beach, Marina |
Rooms
| Level | Type | Length | Width | Dimensions |
|---|---|---|---|---|
| Second Level | Dining Room | 3.45 m | 2.72 m | 3.45 m x 2.72 m |
| Second Level | Living Room | 5.61 m | 4.14 m | 5.61 m x 4.14 m |
| Second Level | Kitchen | 3.96 m | 3.35 m | 3.96 m x 3.35 m |
| Third Level | Primary Bedroom | 4.88 m | 3.66 m | 4.88 m x 3.66 m |
| Third Level | Bedroom 2 | 3.35 m | 3.35 m | 3.35 m x 3.35 m |
| Third Level | Bathroom | Measurements not available | ||
| Third Level | Bathroom | Measurements not available | ||
| Third Level | Bathroom | Measurements not available | ||
| Lower Level | Utility Room | Measurements not available | ||
| Main Level | Foyer | 2.57 m | 2.06 m | 2.57 m x 2.06 m |
| Main Level | Bedroom | 5.18 m | 3.43 m | 5.18 m x 3.43 m |
https://www.realtor.ca/real-estate/26760531/14-374-front-st-central-elgin-port-stanley
Interested?
Contact us for more information
