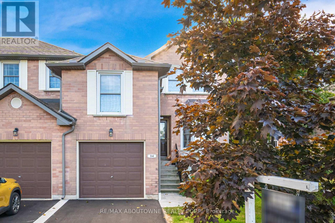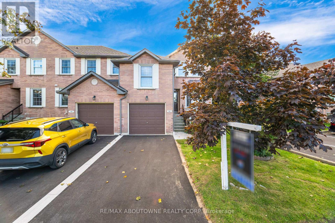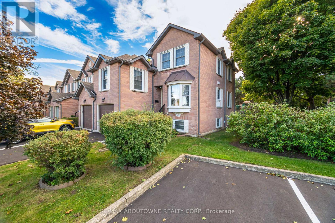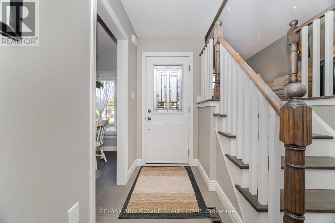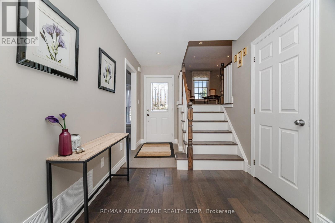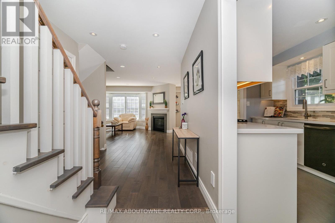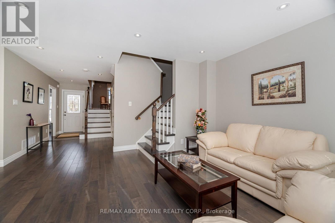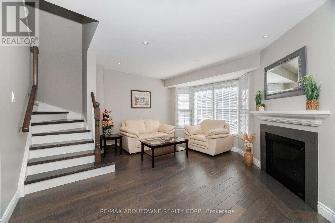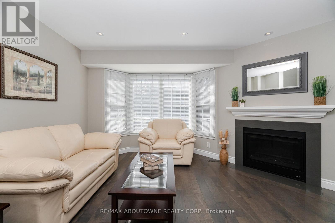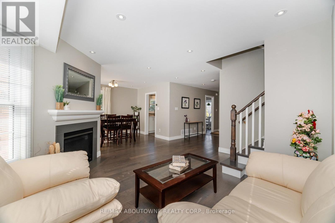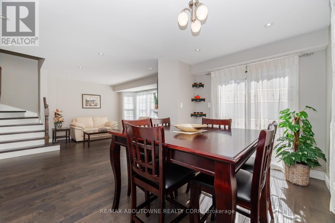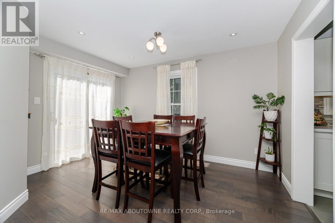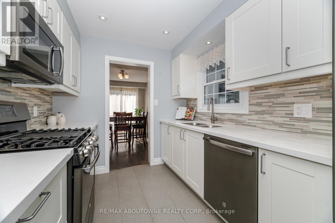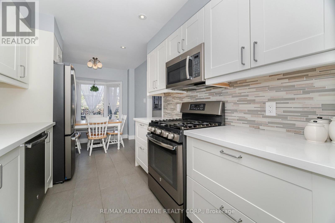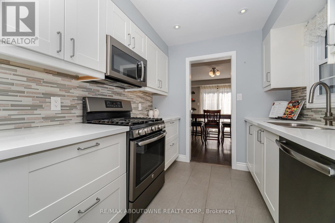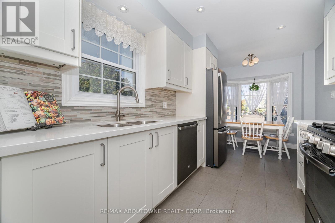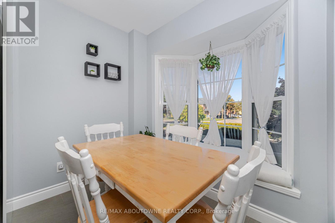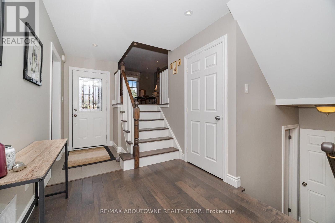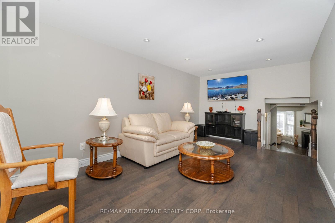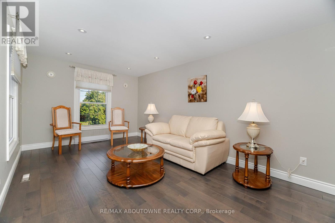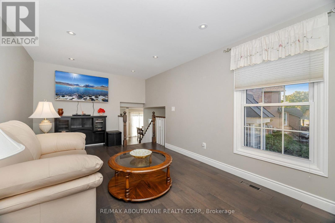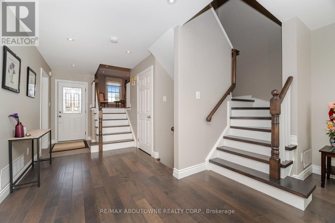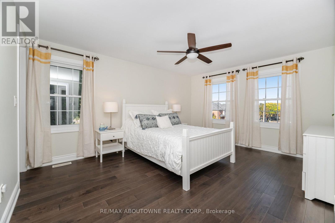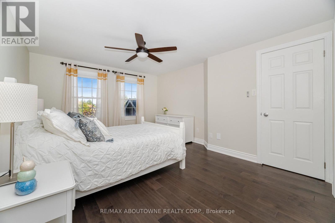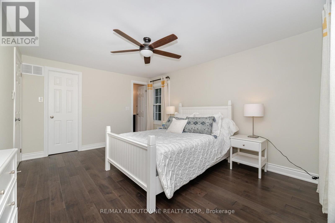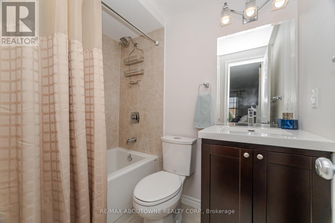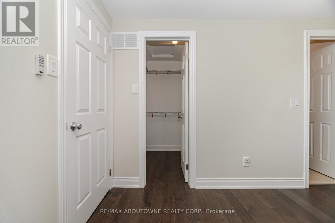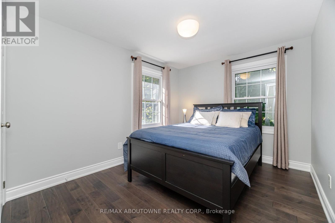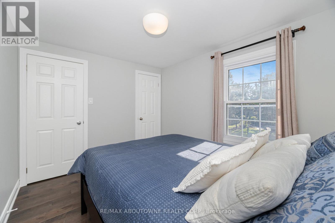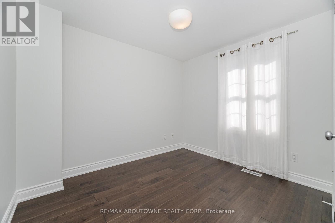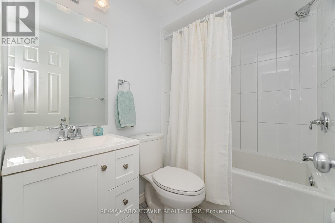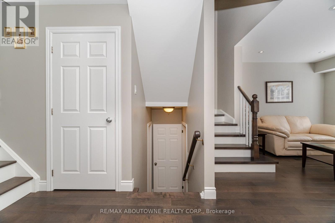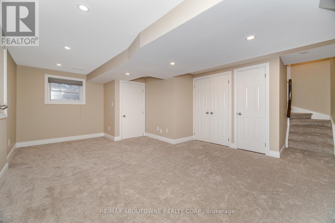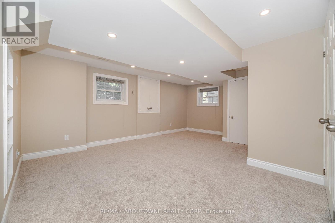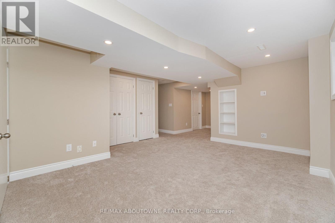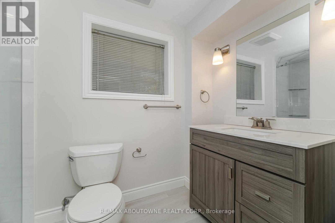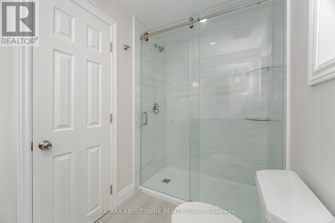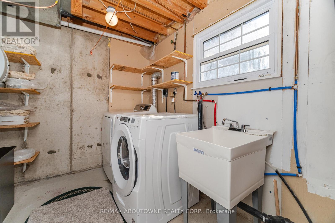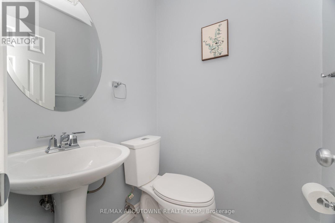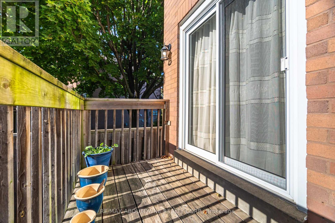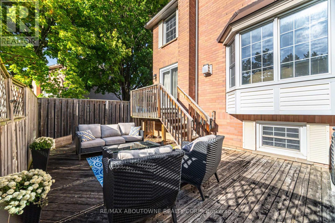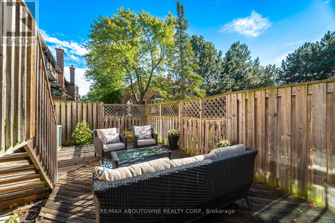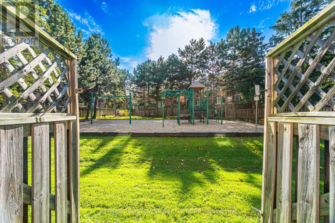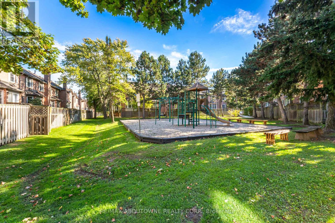14 - 2935 Headon Forest Drive Burlington (Headon), Ontario L7M 3Z7
$849,999Maintenance, Insurance, Common Area Maintenance
$554.13 Monthly
Maintenance, Insurance, Common Area Maintenance
$554.13 MonthlyWelcome to this stunning end-unit townhome in the desirable Headon Forest community! Bathed in natural light from abundant windows, this home offers a bright and airy living space with serene park views right in your backyard. Every detail in this move-in-ready home has been meticulously updated. Enjoy modern flat ceilings, sleek new flooring, fresh paint throughout, stylish new baseboards, and an impressive array of pot lights for a contemporary touch. The fully renovated kitchen features brand-new SS appliances and finishes, while the updated bathrooms provide a spa-like experience. A bonus family room adds versatile space perfect for entertaining, relaxing, or working from home. Ideally located close to all amenities, top-rated schools, public transit, and quick highway access this is low-maintenance living without compromise. Don't miss your opportunity to call this beautifully upgraded townhome your own! Your keys are waiting! New garage door being installed by Condo Corp October 2025 and additional parking available for an additional $60/month (id:41954)
Property Details
| MLS® Number | W12459845 |
| Property Type | Single Family |
| Community Name | Headon |
| Amenities Near By | Park, Public Transit |
| Equipment Type | Water Heater, Air Conditioner, Furnace |
| Features | Level Lot |
| Parking Space Total | 2 |
| Rental Equipment Type | Water Heater, Air Conditioner, Furnace |
| Structure | Deck |
Building
| Bathroom Total | 4 |
| Bedrooms Above Ground | 3 |
| Bedrooms Total | 3 |
| Age | 16 To 30 Years |
| Amenities | Visitor Parking, Fireplace(s) |
| Appliances | Garage Door Opener Remote(s), Central Vacuum, Water Meter, Dishwasher, Microwave, Stove, Window Coverings, Refrigerator |
| Basement Development | Finished |
| Basement Type | N/a (finished) |
| Cooling Type | Central Air Conditioning |
| Exterior Finish | Brick |
| Fireplace Present | Yes |
| Half Bath Total | 1 |
| Heating Fuel | Natural Gas |
| Heating Type | Forced Air |
| Stories Total | 2 |
| Size Interior | 1400 - 1599 Sqft |
| Type | Row / Townhouse |
Parking
| Attached Garage | |
| Garage |
Land
| Acreage | No |
| Fence Type | Fenced Yard |
| Land Amenities | Park, Public Transit |
| Landscape Features | Lawn Sprinkler |
| Zoning Description | Rm-2 |
Rooms
| Level | Type | Length | Width | Dimensions |
|---|---|---|---|---|
| Second Level | Primary Bedroom | 4.57 m | 3.65 m | 4.57 m x 3.65 m |
| Second Level | Bedroom 2 | 3.44 m | 2.47 m | 3.44 m x 2.47 m |
| Second Level | Bedroom 3 | 3.01 m | 2.52 m | 3.01 m x 2.52 m |
| Lower Level | Recreational, Games Room | 5.66 m | 4.08 m | 5.66 m x 4.08 m |
| Main Level | Kitchen | 4.6 m | 2.49 m | 4.6 m x 2.49 m |
| Main Level | Dining Room | 3.68 m | 2.8 m | 3.68 m x 2.8 m |
| Main Level | Living Room | 4.26 m | 3.01 m | 4.26 m x 3.01 m |
| Main Level | Family Room | 5.21 m | 3.07 m | 5.21 m x 3.07 m |
https://www.realtor.ca/real-estate/28984279/14-2935-headon-forest-drive-burlington-headon-headon
Interested?
Contact us for more information
