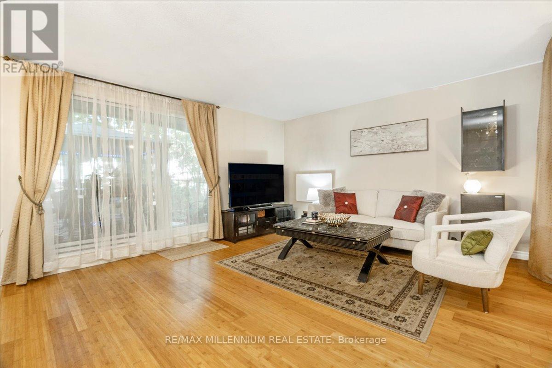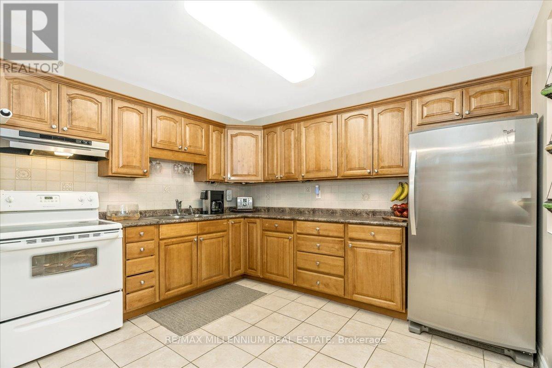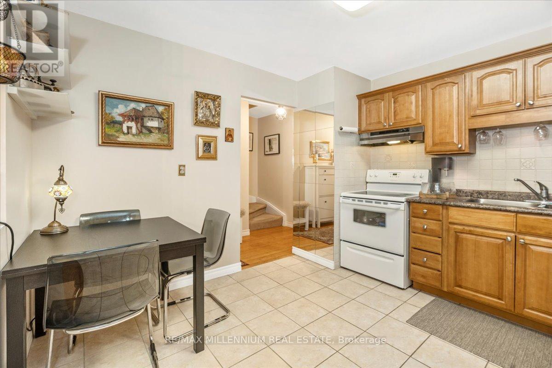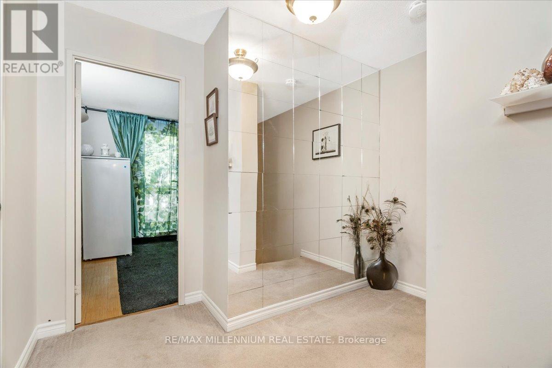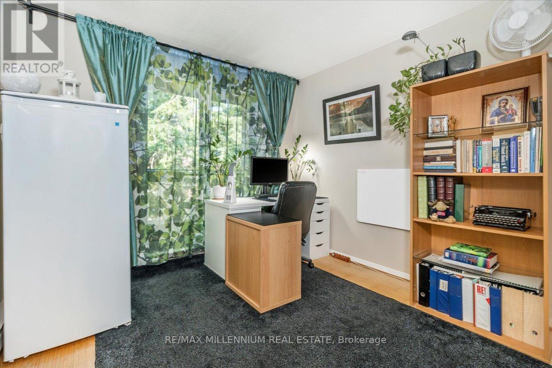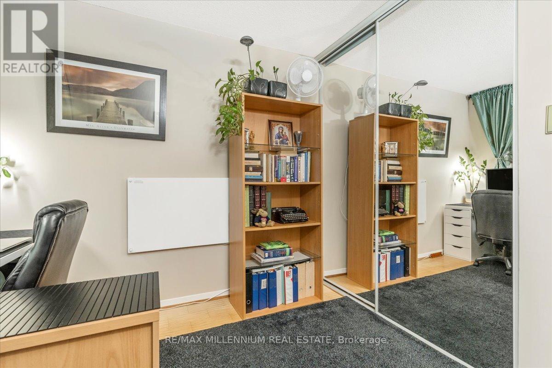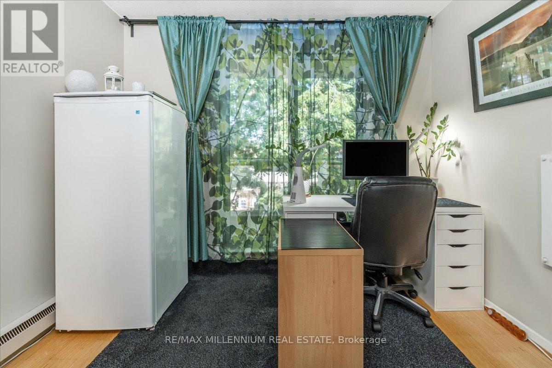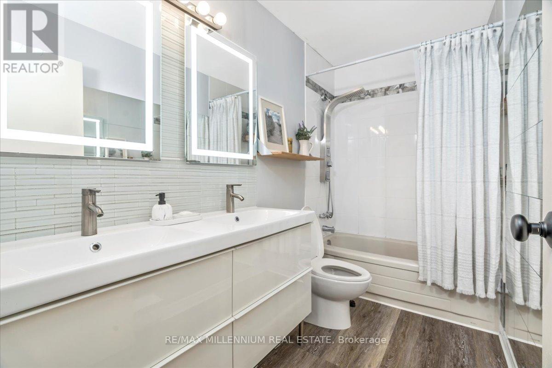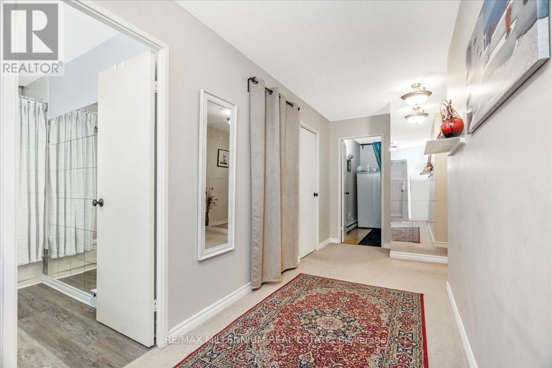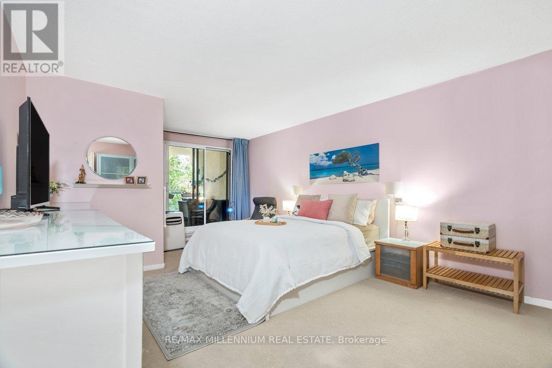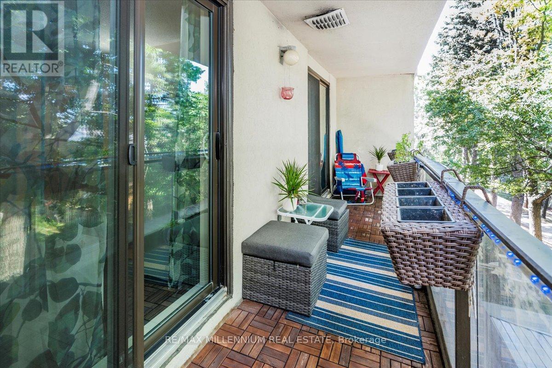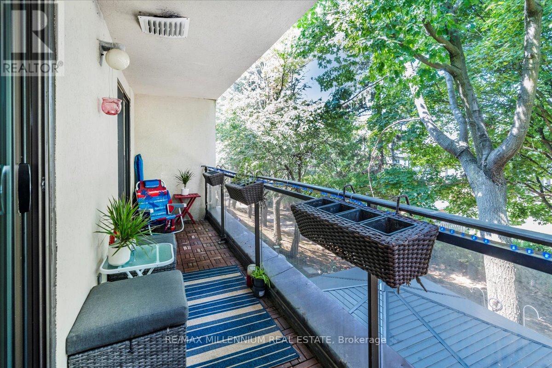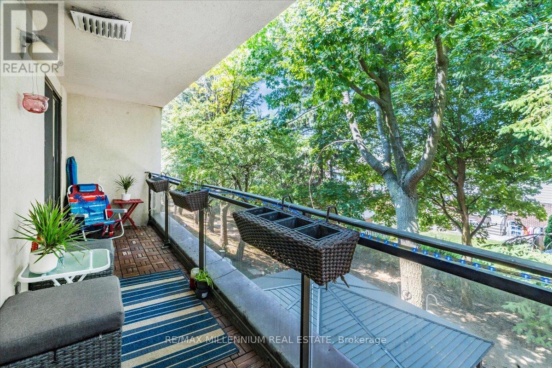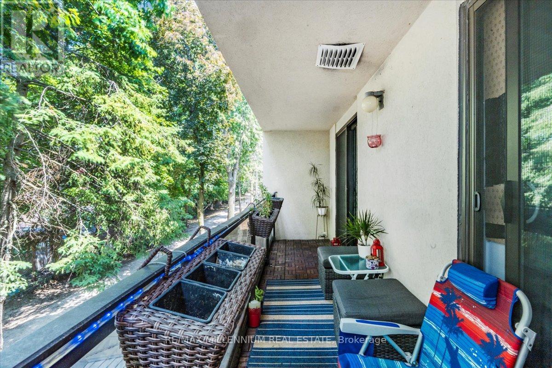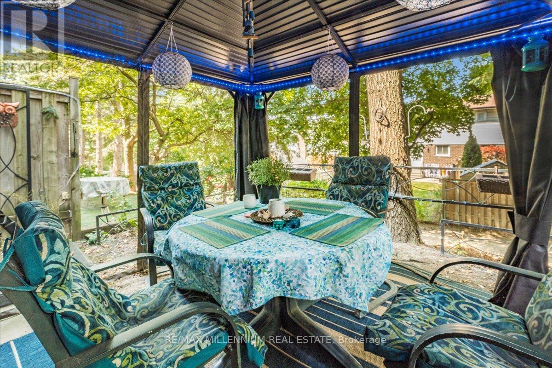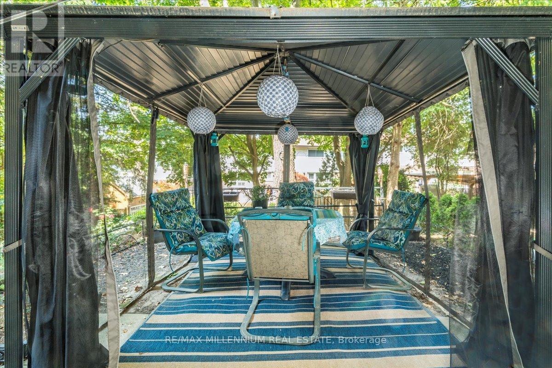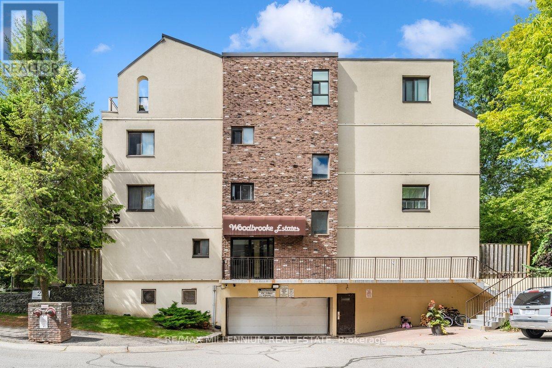14 - 25 Pebble Byway Toronto (Hillcrest Village), Ontario M2H 3J6
$599,500Maintenance, Common Area Maintenance, Insurance, Water, Parking
$560.04 Monthly
Maintenance, Common Area Maintenance, Insurance, Water, Parking
$560.04 MonthlyWelcome to this beautiful 3-BR, 1-Bath stacked condo located in one of the city's most sought-after family neighbourhoods homes to some of the best-ranked schools Highland Jhs & Cliffwood Ps(French Immersion), A.Y Jackson Ss. Walking Distance To Seneca College.. High Demand Neighbourhood, Boutique Shops At Shops On Don Mills, Close To Supermarket, Plazas, Parks, Trails. One Bus To Don Mills/Sheppard Subway Station, Seneca College, Mins To 404, Close T 401/407. .Perfect for growing families or savvy investors this spacious unit offers a functional layout, Huge Master Bedroom (almost 250 Sqft) With W/I Closet & B/I Closet, All 3 Bedrooms Walk Out To Large Balconies. Move In Condition! Don't Miss It! Don't miss this opportunity to book your showings while it lasts!Amenities Indoor Pool, Gym, Underground Car Wash.... (id:41954)
Property Details
| MLS® Number | C12448224 |
| Property Type | Single Family |
| Community Name | Hillcrest Village |
| Amenities Near By | Park, Place Of Worship, Public Transit |
| Community Features | Pets Allowed With Restrictions, Community Centre |
| Features | Conservation/green Belt, Elevator, Balcony |
| Parking Space Total | 1 |
| Pool Type | Indoor Pool |
| Structure | Patio(s) |
Building
| Bathroom Total | 1 |
| Bedrooms Above Ground | 3 |
| Bedrooms Total | 3 |
| Amenities | Recreation Centre, Exercise Centre, Visitor Parking, Fireplace(s) |
| Appliances | Dryer, Hood Fan, Washer, Window Coverings, Refrigerator |
| Basement Type | None |
| Cooling Type | None |
| Exterior Finish | Brick |
| Fire Protection | Security System |
| Fireplace Present | Yes |
| Flooring Type | Laminate, Ceramic |
| Heating Fuel | Electric |
| Heating Type | Baseboard Heaters, Other, Not Known |
| Size Interior | 1400 - 1599 Sqft |
| Type | Row / Townhouse |
Parking
| Underground | |
| Garage |
Land
| Acreage | No |
| Land Amenities | Park, Place Of Worship, Public Transit |
Rooms
| Level | Type | Length | Width | Dimensions |
|---|---|---|---|---|
| Second Level | Primary Bedroom | 5.19 m | 4.11 m | 5.19 m x 4.11 m |
| Second Level | Bedroom 2 | 4.84 m | 3.02 m | 4.84 m x 3.02 m |
| Second Level | Bedroom 3 | 3.1 m | 2.77 m | 3.1 m x 2.77 m |
| Second Level | Bathroom | Measurements not available | ||
| Main Level | Living Room | 6.09 m | 4.23 m | 6.09 m x 4.23 m |
| Main Level | Dining Room | 6.09 m | 4.23 m | 6.09 m x 4.23 m |
| Main Level | Kitchen | 3.63 m | 3.41 m | 3.63 m x 3.41 m |
Interested?
Contact us for more information


