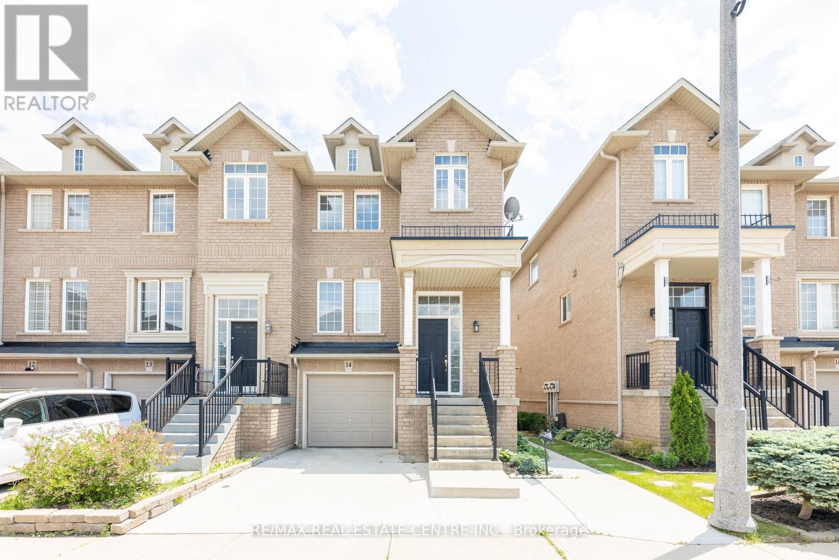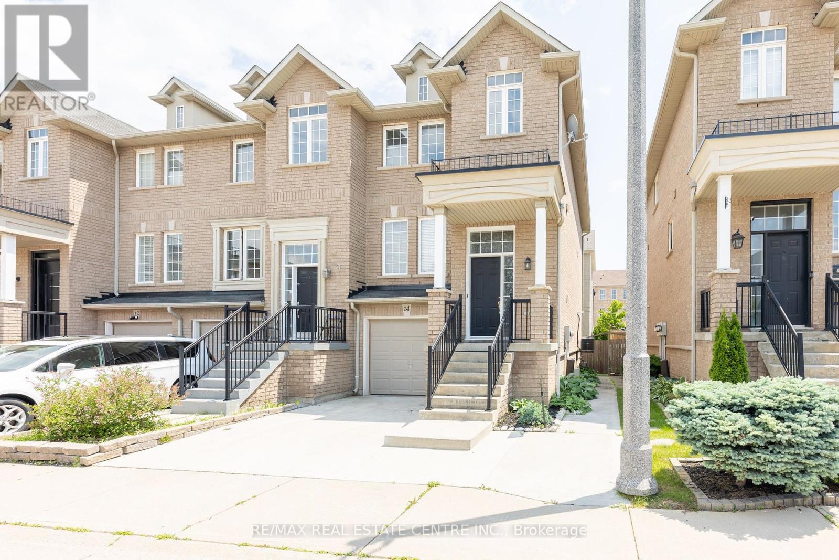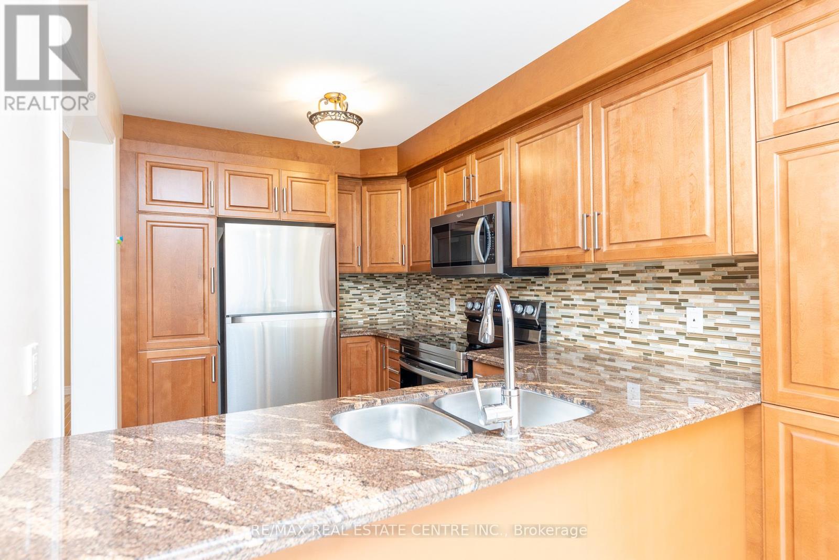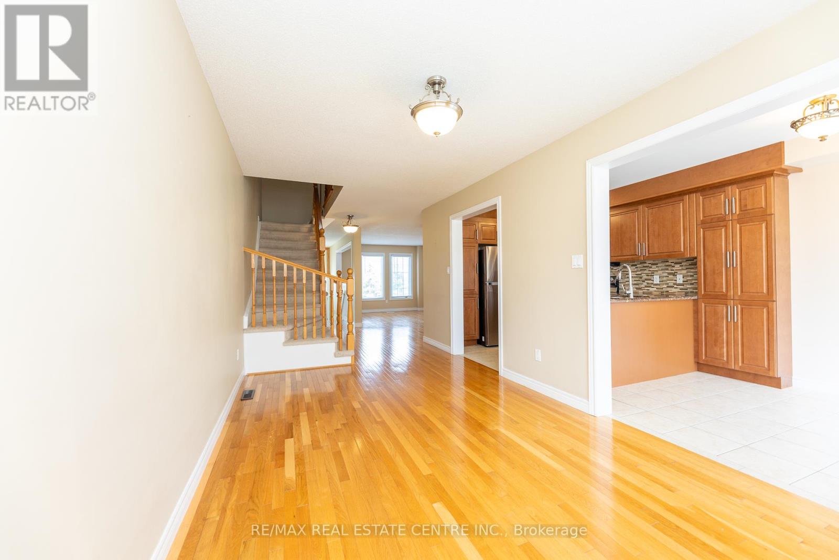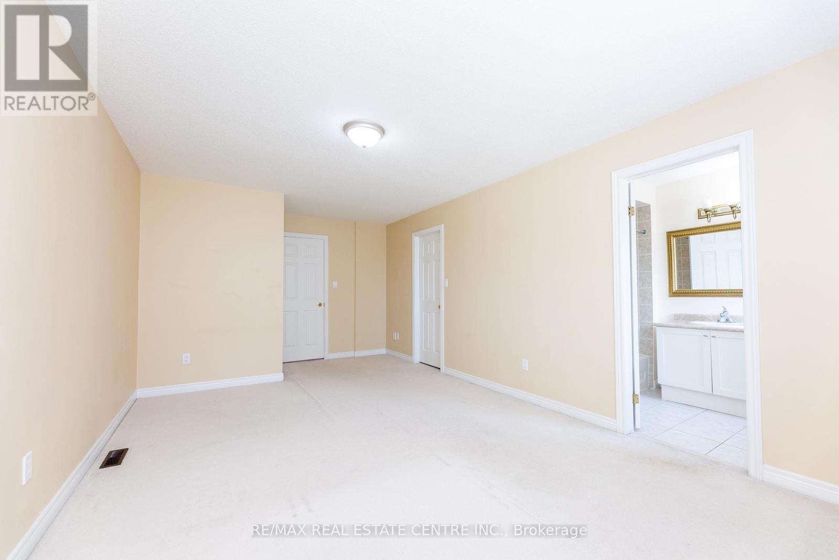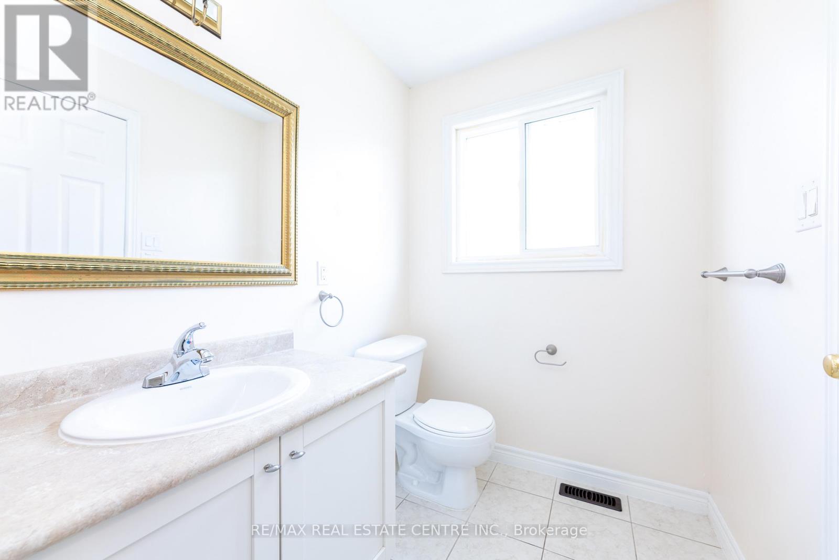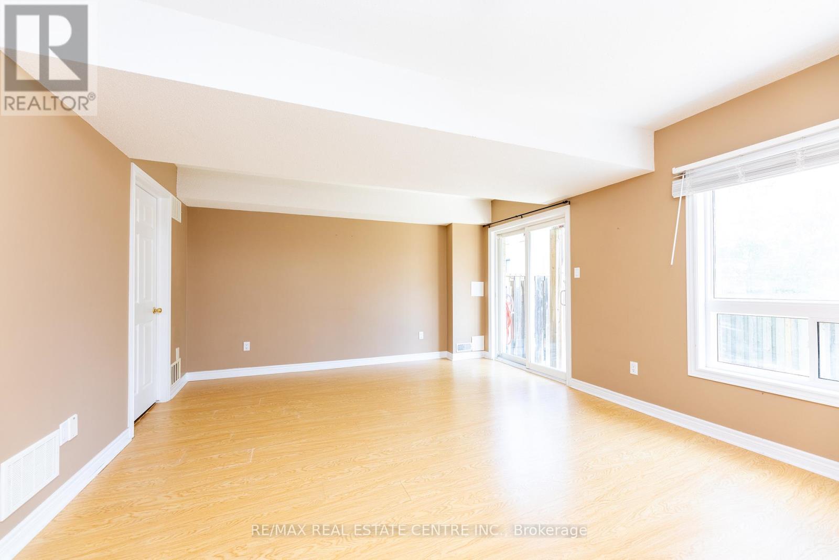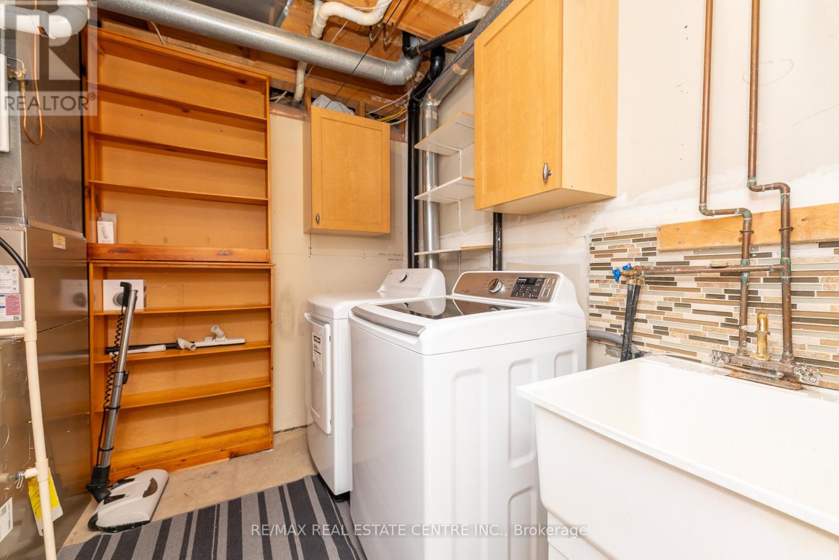14 - 2280 Baronwood Drive Oakville (Wt West Oak Trails), Ontario L6M 5J8
$1,019,090Maintenance, Parcel of Tied Land
$80 Monthly
Maintenance, Parcel of Tied Land
$80 MonthlyNestled in the heart of the highly sought after neighbourhood of West Oak Trails. This executive stunning three-storey townhouse is a beacon of modern elegance and comfort! !!Offer 3 spacious bedroom, 4 washrooms, family size modern custom kitchen with granite counters, combined open concept living, dining and family room areas!! Hardwood floors through main floors, spacious master bedrooms with 4 pc ensuite and large w/in closet, finished basement with walk-out to garden. Direct inside access to the garage, Walking distance to Top-rated schools, many amazing trails, parks, minutes to Hwy 407 and shopping BEST PRICE IN THE AREA!! END UNIT WITH LOTS OF VISITOR PARKING! SHOWS 10+++A MUST IN YOUR LIST! (id:41954)
Property Details
| MLS® Number | W12217598 |
| Property Type | Single Family |
| Community Name | 1022 - WT West Oak Trails |
| Parking Space Total | 2 |
Building
| Bathroom Total | 4 |
| Bedrooms Above Ground | 3 |
| Bedrooms Total | 3 |
| Appliances | Dishwasher, Dryer, Stove, Washer, Refrigerator |
| Basement Development | Finished |
| Basement Features | Walk Out |
| Basement Type | N/a (finished) |
| Construction Style Attachment | Attached |
| Cooling Type | Central Air Conditioning |
| Exterior Finish | Brick |
| Flooring Type | Hardwood, Carpeted |
| Foundation Type | Unknown |
| Half Bath Total | 2 |
| Heating Fuel | Natural Gas |
| Heating Type | Forced Air |
| Stories Total | 3 |
| Size Interior | 1500 - 2000 Sqft |
| Type | Row / Townhouse |
| Utility Water | Municipal Water |
Parking
| Garage | |
| Inside Entry |
Land
| Acreage | No |
| Sewer | Sanitary Sewer |
| Size Depth | 83 Ft ,3 In |
| Size Frontage | 22 Ft ,6 In |
| Size Irregular | 22.5 X 83.3 Ft |
| Size Total Text | 22.5 X 83.3 Ft |
Rooms
| Level | Type | Length | Width | Dimensions |
|---|---|---|---|---|
| Second Level | Kitchen | 7.7 m | 5.11 m | 7.7 m x 5.11 m |
| Second Level | Family Room | 9.2 m | 20.2 m | 9.2 m x 20.2 m |
| Second Level | Dining Room | 20.2 m | 14 m | 20.2 m x 14 m |
| Second Level | Living Room | 20.2 m | 14 m | 20.2 m x 14 m |
| Third Level | Primary Bedroom | 19.1 m | 8.04 m | 19.1 m x 8.04 m |
| Third Level | Bedroom 2 | 12.3 m | 8.4 m | 12.3 m x 8.4 m |
| Third Level | Bedroom 3 | 12.1 m | 8.8 m | 12.1 m x 8.8 m |
| Basement | Recreational, Games Room | 17.3 m | 13.6 m | 17.3 m x 13.6 m |
| Basement | Laundry Room | Measurements not available |
Interested?
Contact us for more information
