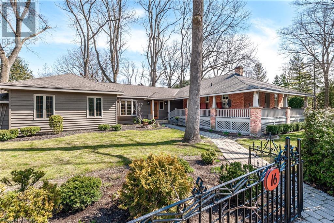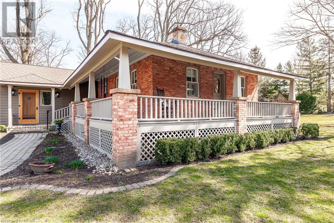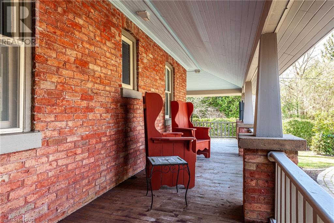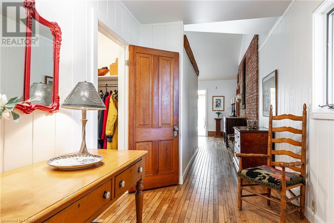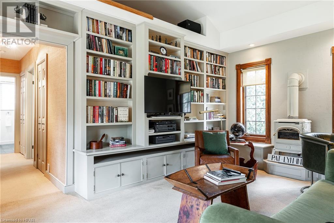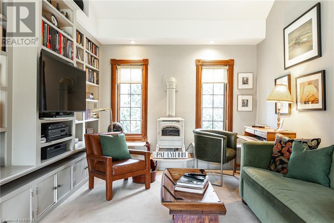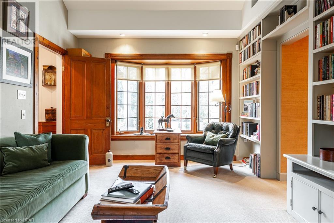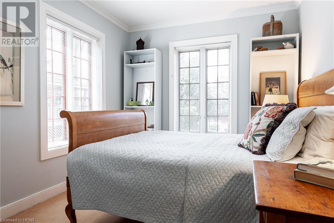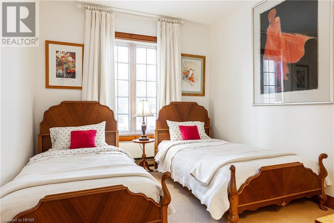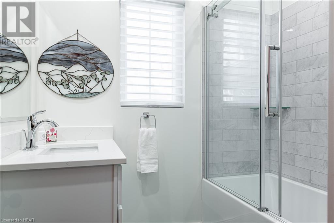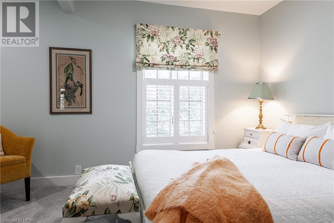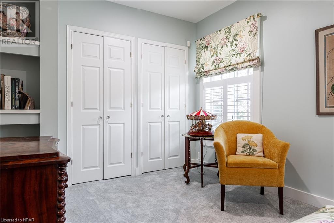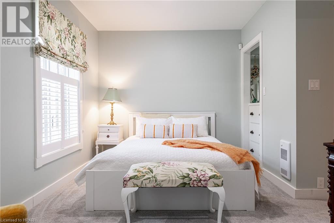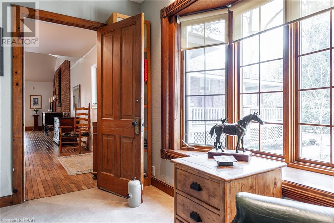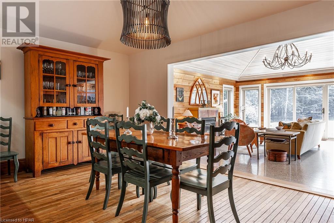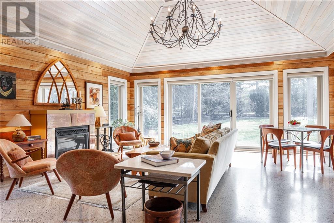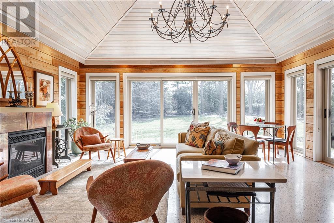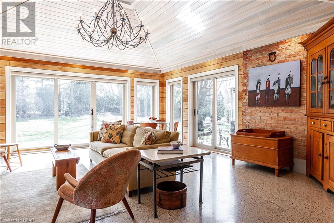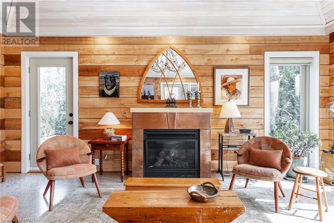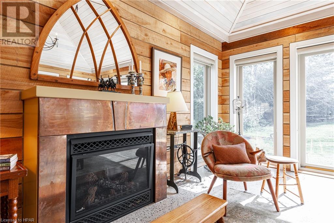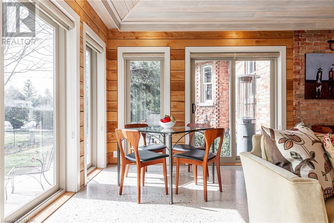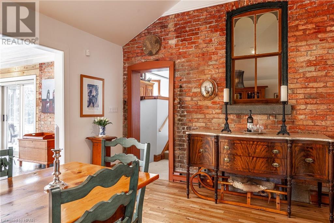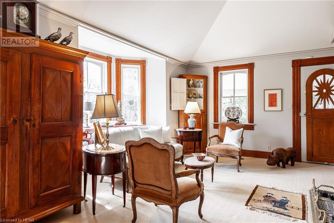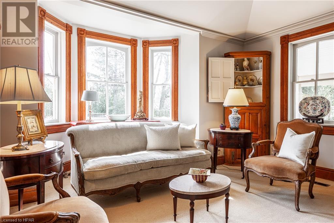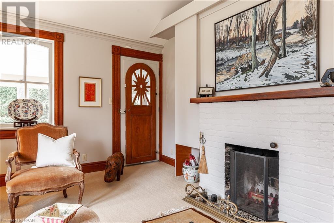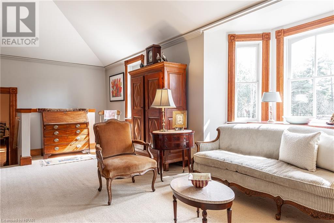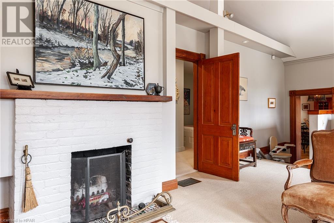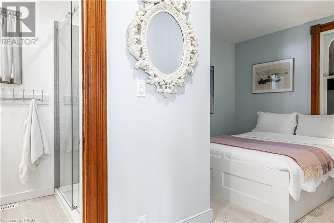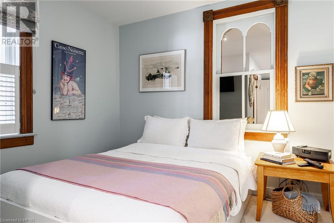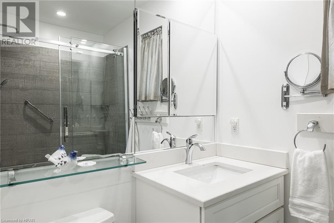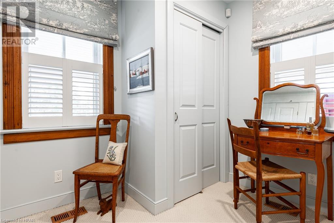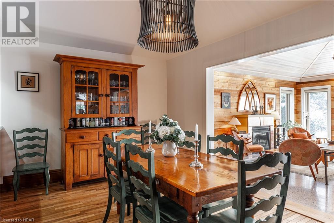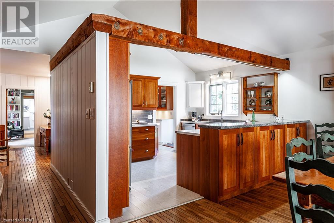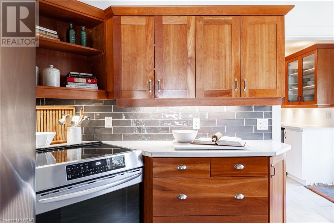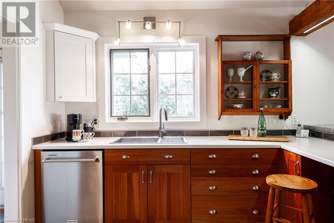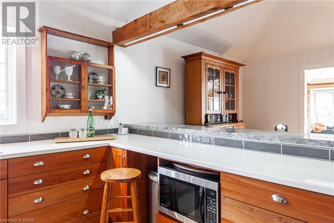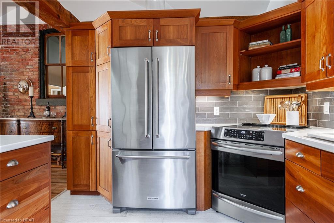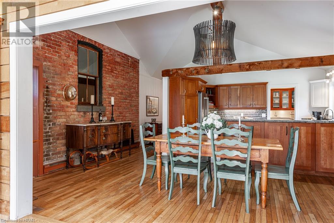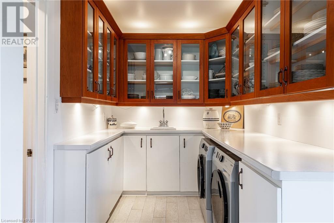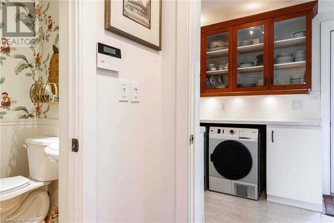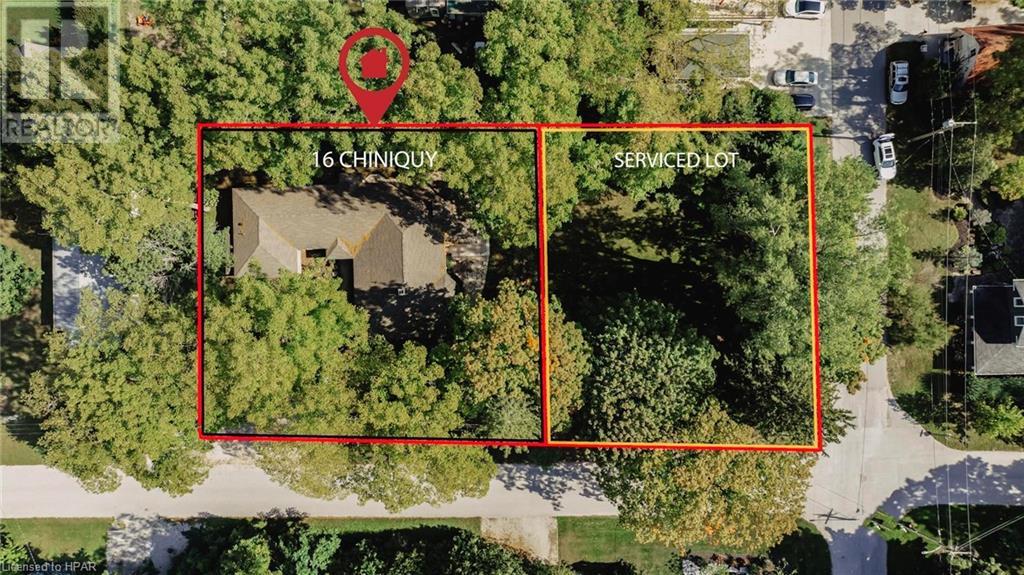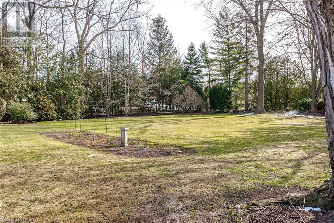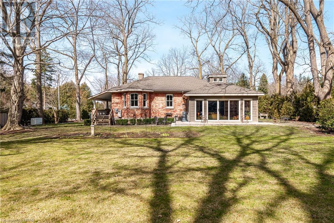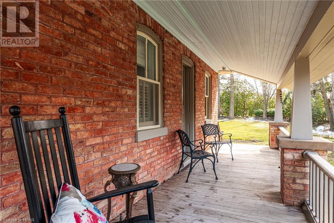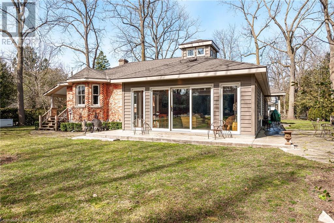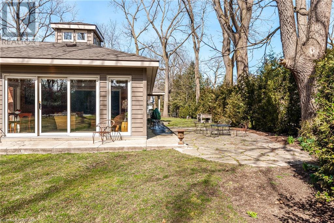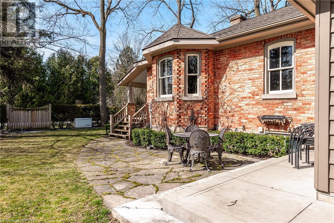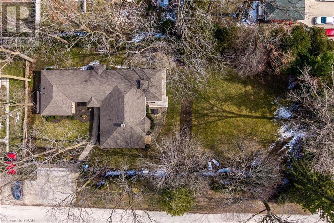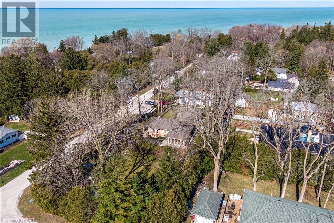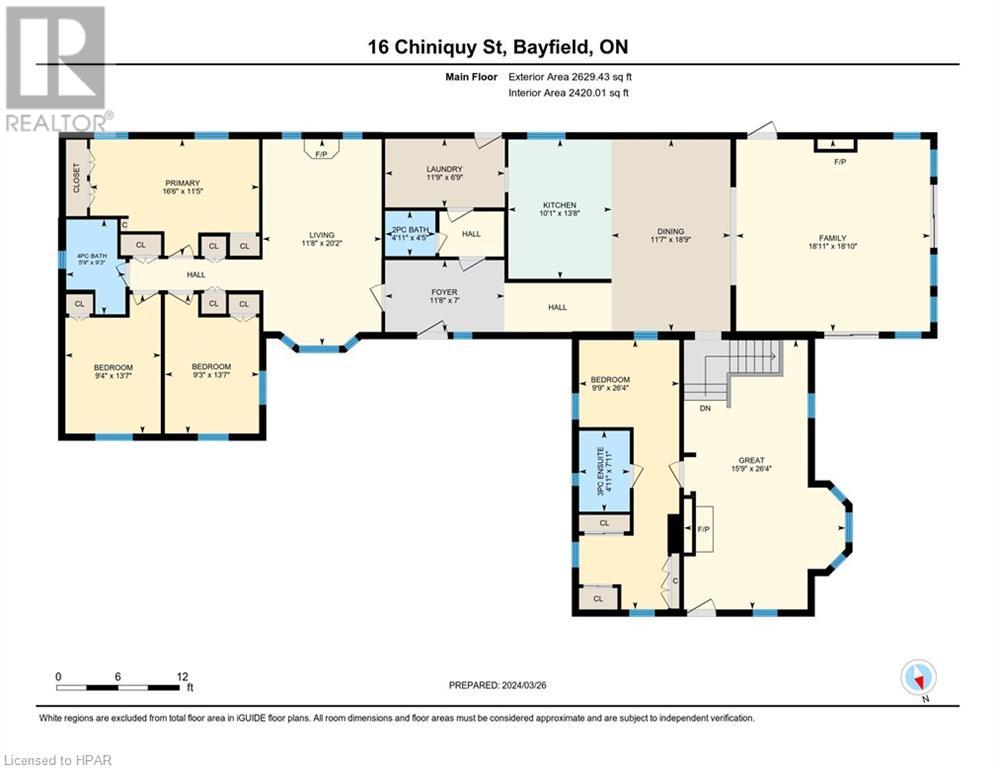4 Bedroom
3 Bathroom
2629.43 sqft
Bungalow
None
Baseboard Heaters, Forced Air
Landscaped
$1,695,000
An English ‘country-style cottage’ home, with two beautifully treed lots in the heart of old Bayfield. Only a 3-minute walk to the sandy shores of Lake Huron, the Marina and the Historic Main Street. 14 & 16 Chiniquy Street (each approx. 100Ft x 100Ft) are being sold as one, however, 14 Chiniquy is a separate/vacant, serviced lot, with its own legal description. The original home was built Circa 1914, and the addition on the west side has created a center hall plan, that leads from the original home to a cozy den (with high ceilings and gas stove/style fireplace), 3 bedrooms and updated 4pc bath. The primary bedroom suite, located on the east side includes a lovely sitting room with wood burning fireplace, walk-out to a covered wrap-around porch, dressing room and 3pc bath. Central to the home is the open concept kitchen (renovated in 2015, appliances new in 2021, with Induction stove, and new counters in 2023), with adjacent pantry/laundry room. The spacious dining area opens up to a wonderful great room addition (2015) with in-floor heated terrazzo flooring, gas fireplace, a vaulted ceiling, complete with 4-sided glass cupola (allowing for an abundance of natural light), plus walk-out to the lovely grounds. This home and the separate lot, are perfect for multi-generational living! Parking for 3 to 4 cars, with cobblestone-style walk-way to front entrance, Roof 2014, exterior painted in 2023, Gas Generator for hydro back-up. An excellent combination of location, design, and condition. (id:41954)
Property Details
|
MLS® Number
|
40555938 |
|
Property Type
|
Single Family |
|
Amenities Near By
|
Beach, Marina, Park, Shopping |
|
Features
|
Crushed Stone Driveway, Sump Pump |
|
Parking Space Total
|
8 |
|
Structure
|
Porch |
Building
|
Bathroom Total
|
3 |
|
Bedrooms Above Ground
|
4 |
|
Bedrooms Total
|
4 |
|
Appliances
|
Dishwasher, Dryer, Refrigerator, Stove, Washer, Window Coverings |
|
Architectural Style
|
Bungalow |
|
Basement Development
|
Unfinished |
|
Basement Type
|
Partial (unfinished) |
|
Constructed Date
|
1914 |
|
Construction Material
|
Wood Frame |
|
Construction Style Attachment
|
Detached |
|
Cooling Type
|
None |
|
Exterior Finish
|
Brick, Wood |
|
Foundation Type
|
Stone |
|
Half Bath Total
|
1 |
|
Heating Fuel
|
Natural Gas |
|
Heating Type
|
Baseboard Heaters, Forced Air |
|
Stories Total
|
1 |
|
Size Interior
|
2629.43 Sqft |
|
Type
|
House |
|
Utility Water
|
Municipal Water |
Land
|
Acreage
|
No |
|
Land Amenities
|
Beach, Marina, Park, Shopping |
|
Landscape Features
|
Landscaped |
|
Sewer
|
Municipal Sewage System |
|
Size Depth
|
100 Ft |
|
Size Frontage
|
211 Ft |
|
Size Total Text
|
Under 1/2 Acre |
|
Zoning Description
|
R1 |
Rooms
| Level |
Type |
Length |
Width |
Dimensions |
|
Main Level |
Foyer |
|
|
7'0'' x 11'8'' |
|
Main Level |
Laundry Room |
|
|
6'9'' x 11'9'' |
|
Main Level |
Living Room |
|
|
20'2'' x 11'8'' |
|
Main Level |
Great Room |
|
|
26'4'' x 15'9'' |
|
Main Level |
Living Room |
|
|
20'2'' x 11'8'' |
|
Main Level |
Dining Room |
|
|
18'9'' x 11'7'' |
|
Main Level |
Kitchen |
|
|
13'8'' x 10'1'' |
|
Main Level |
2pc Bathroom |
|
|
4'5'' x 4'11'' |
|
Main Level |
4pc Bathroom |
|
|
9'3'' x 5'9'' |
|
Main Level |
Full Bathroom |
|
|
7'11'' x 4'11'' |
|
Main Level |
Bedroom |
|
|
13'7'' x 9'3'' |
|
Main Level |
Bedroom |
|
|
13'7'' x 9'4'' |
|
Main Level |
Bedroom |
|
|
26'4'' x 9'9'' |
|
Main Level |
Primary Bedroom |
|
|
16'6'' x 11'5'' |
https://www.realtor.ca/real-estate/26667706/14-16-chiniquy-street-bayfield
