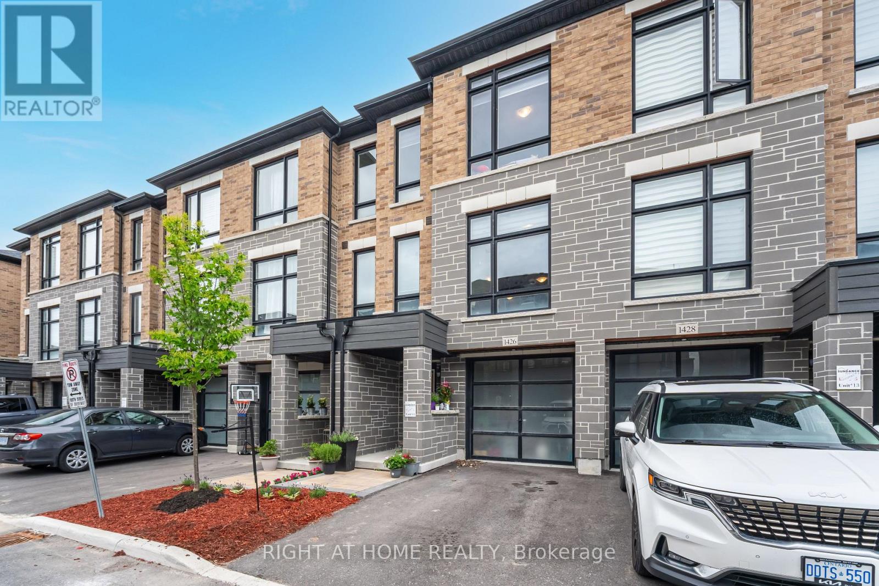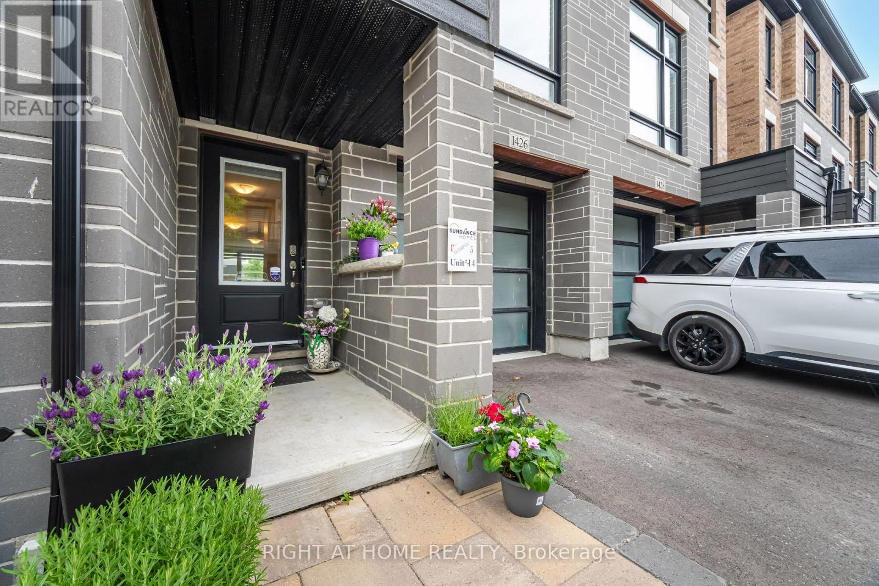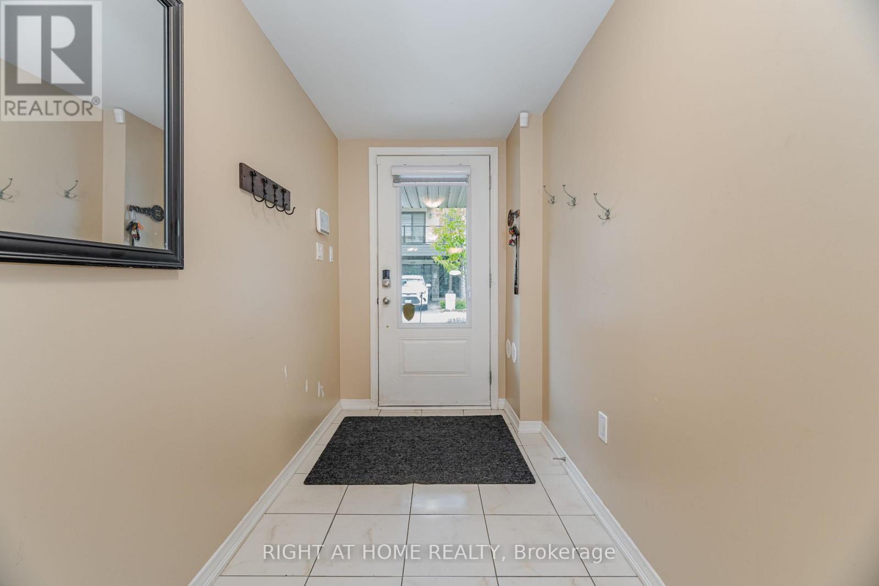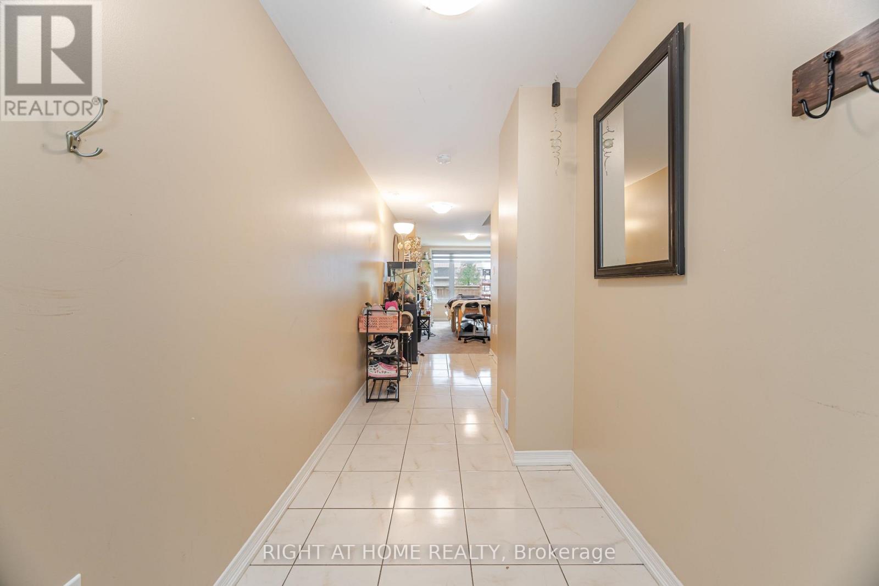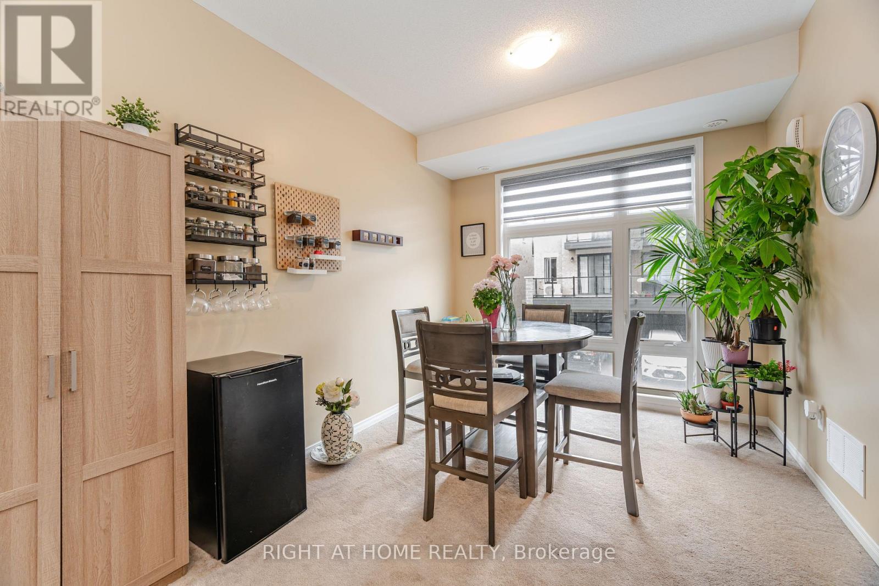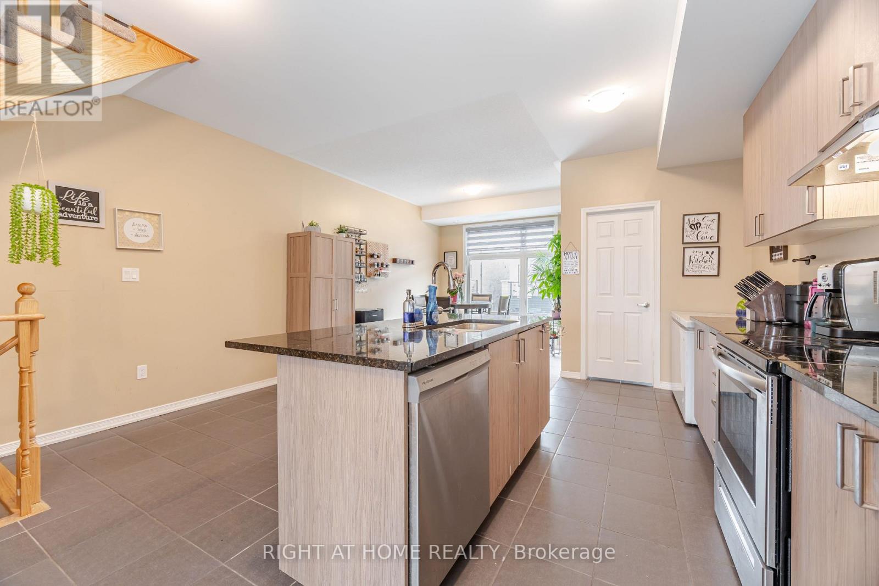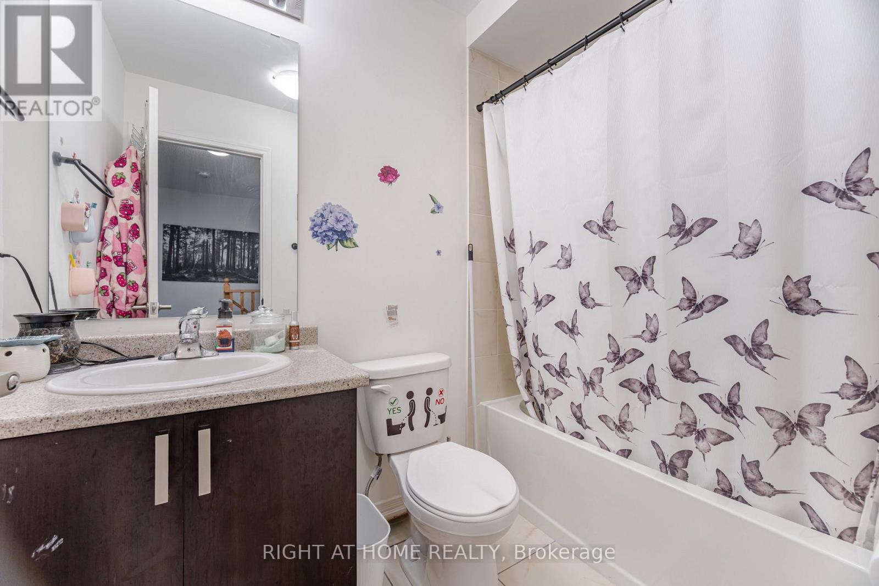14 - 1426 Coral Springs Path Oshawa (Taunton), Ontario L1K 3G1
$769,000Maintenance, Parcel of Tied Land
$155.95 Monthly
Maintenance, Parcel of Tied Land
$155.95 MonthlyModern 3-Storey Townhouse for Sale in Prime Oshawa Location. Discover this stunning 2-year-old townhouse, perfectly situated in the sought-after Taunton Rd & Harmony Rd area of Oshawa. Boasting a functional and stylish design, this spacious 3+1 bedroom, 3-bathroom home offers comfort, convenience, and contemporary living. Property Highlights: 3-storey of thoughtfully designed living space. Private backyard and single-car garage with direct access to the home. Spacious bedrooms with large windows offering abundant natural light. Primary bedroom features a luxurious ensuite and walk-in closet. Modern kitchen with stainless steel appliances. Garage door entry to the house for added convenience. Located close to top-rated schools, parks, shopping, dining, and all essential amenities, this home is ideal for families and professionals alike. Don't miss your chance to own this beautiful property in one of Oshawa's most vibrant communities. (id:41954)
Property Details
| MLS® Number | E12186270 |
| Property Type | Single Family |
| Community Name | Taunton |
| Parking Space Total | 2 |
Building
| Bathroom Total | 3 |
| Bedrooms Above Ground | 3 |
| Bedrooms Total | 3 |
| Appliances | Water Heater, Dishwasher, Dryer, Stove, Washer, Refrigerator |
| Construction Style Attachment | Attached |
| Cooling Type | Central Air Conditioning |
| Exterior Finish | Brick, Stone |
| Flooring Type | Ceramic |
| Foundation Type | Concrete |
| Half Bath Total | 1 |
| Heating Fuel | Natural Gas |
| Heating Type | Forced Air |
| Stories Total | 3 |
| Size Interior | 1500 - 2000 Sqft |
| Type | Row / Townhouse |
| Utility Water | Municipal Water |
Parking
| Attached Garage | |
| Garage |
Land
| Acreage | No |
| Sewer | Sanitary Sewer |
| Size Depth | 77 Ft ,8 In |
| Size Frontage | 16 Ft ,4 In |
| Size Irregular | 16.4 X 77.7 Ft |
| Size Total Text | 16.4 X 77.7 Ft |
Rooms
| Level | Type | Length | Width | Dimensions |
|---|---|---|---|---|
| Main Level | Kitchen | 4.78 m | 3.94 m | 4.78 m x 3.94 m |
| Main Level | Dining Room | 2.77 m | 4.08 m | 2.77 m x 4.08 m |
| Main Level | Living Room | 4.78 m | 4.98 m | 4.78 m x 4.98 m |
| Upper Level | Primary Bedroom | 3.12 m | 3.94 m | 3.12 m x 3.94 m |
| Upper Level | Bedroom 2 | 3.15 m | 2.77 m | 3.15 m x 2.77 m |
| Upper Level | Bedroom 3 | 2.6 m | 3.66 m | 2.6 m x 3.66 m |
| Ground Level | Recreational, Games Room | 2.74 m | 3.9 m | 2.74 m x 3.9 m |
https://www.realtor.ca/real-estate/28395452/14-1426-coral-springs-path-oshawa-taunton-taunton
Interested?
Contact us for more information

