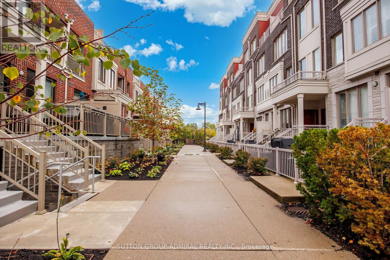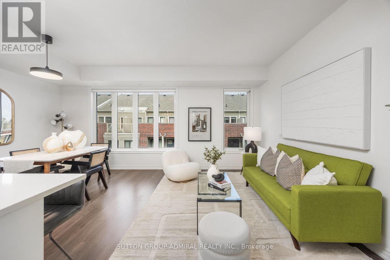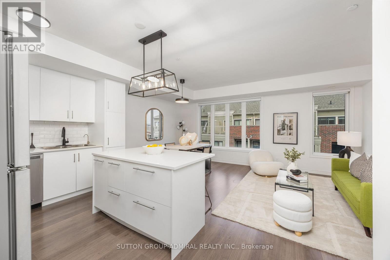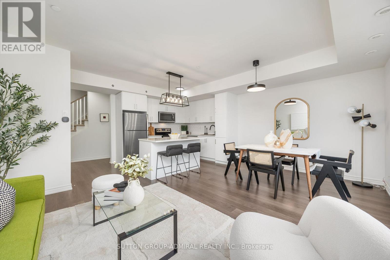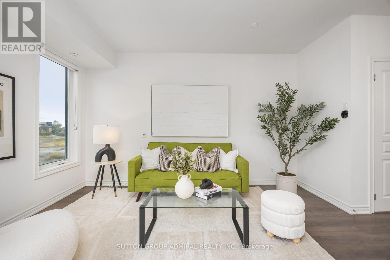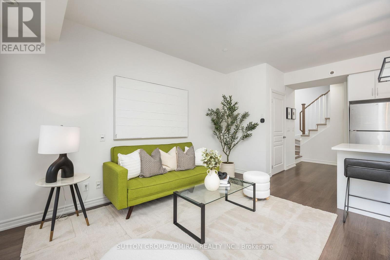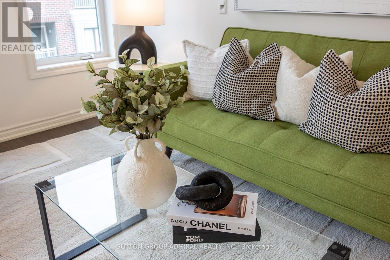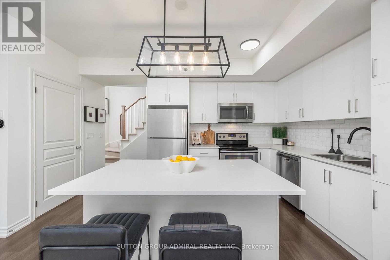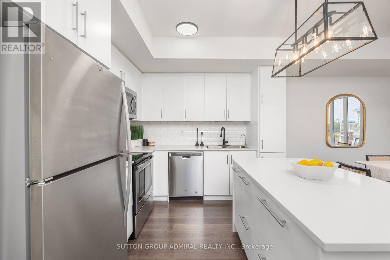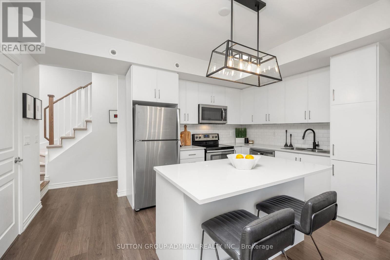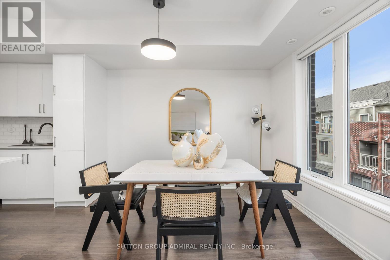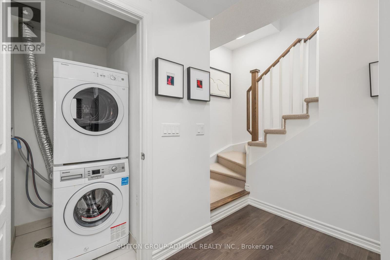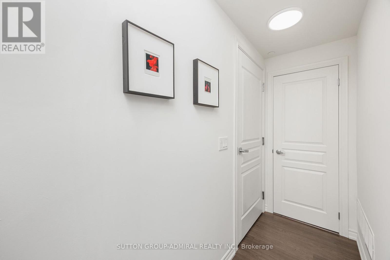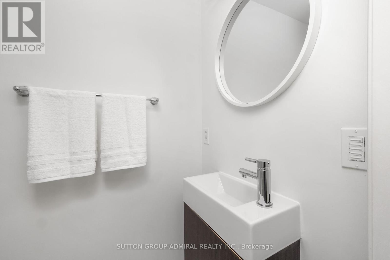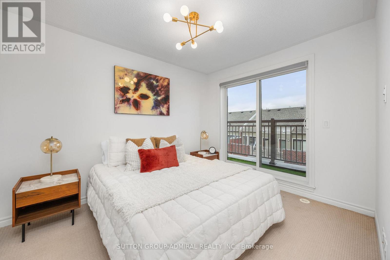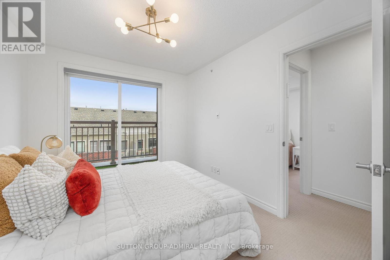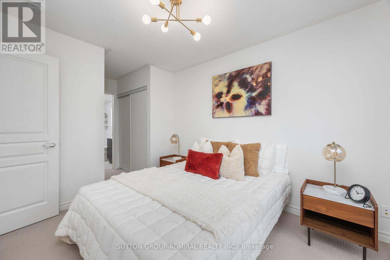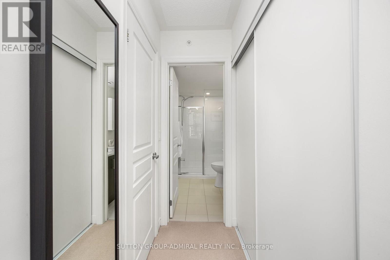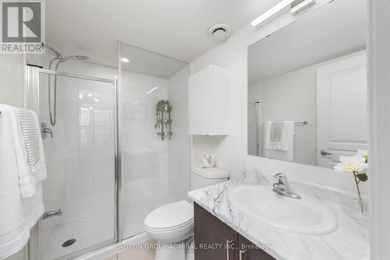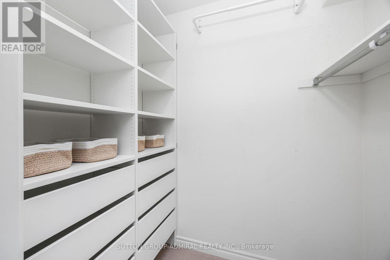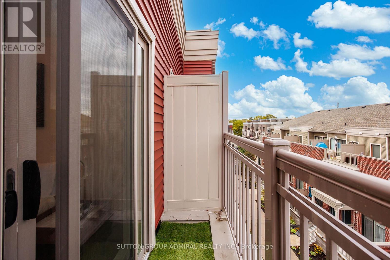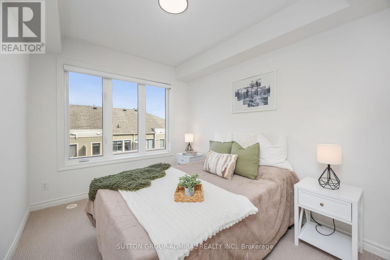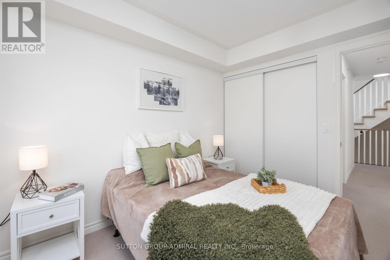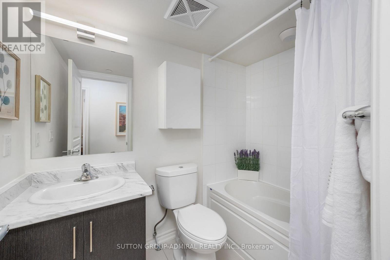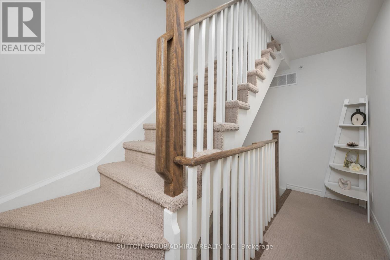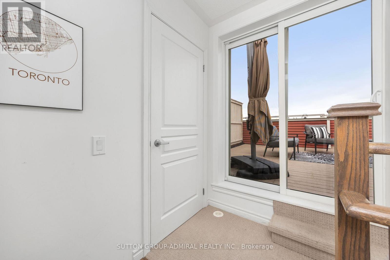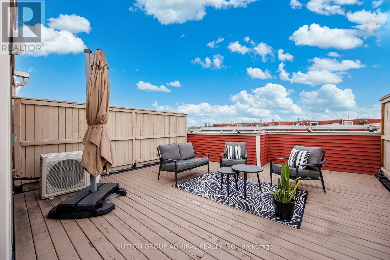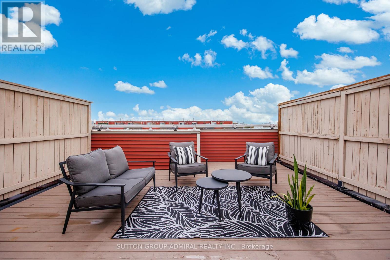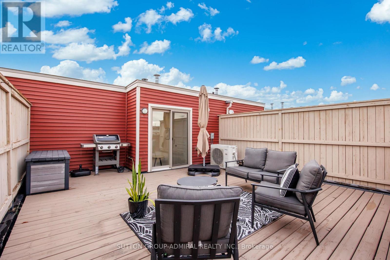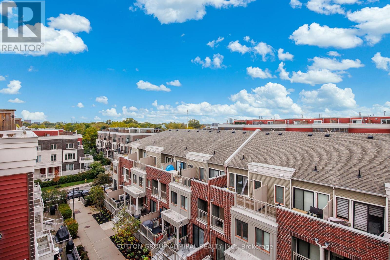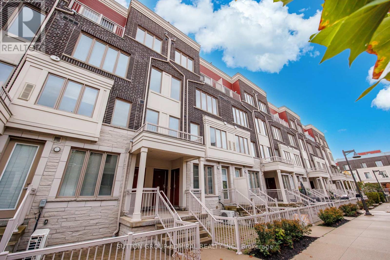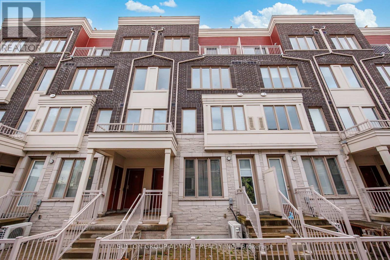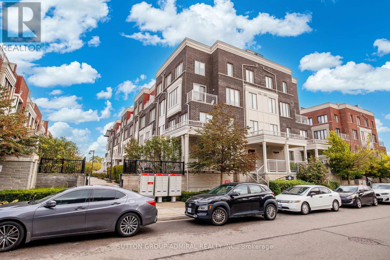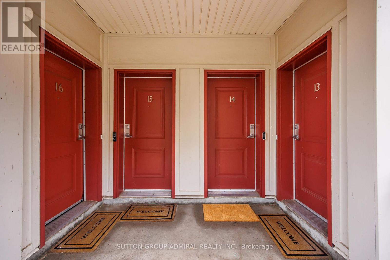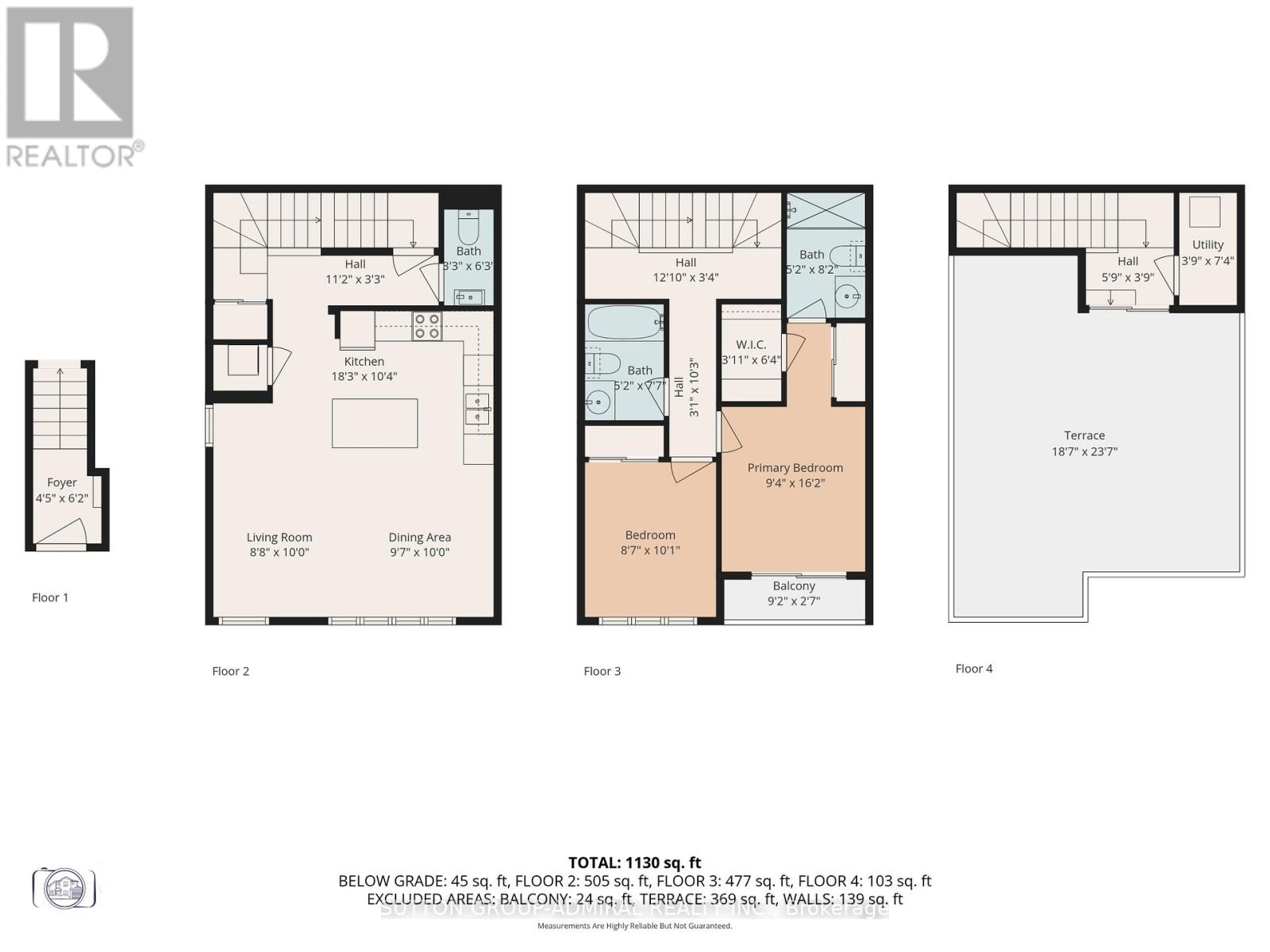14 - 125 Long Branch Avenue Toronto (Long Branch), Ontario M8W 0A9
$839,000Maintenance, Common Area Maintenance, Insurance, Parking
$410.34 Monthly
Maintenance, Common Area Maintenance, Insurance, Parking
$410.34 MonthlyCoveted Long Branch Townhome Built by Minto! This bright and spacious 2-bedroom, 3-bathroom home features 9' ceilings, hardwood floors on the main floor, and an open-concept living/dining/kitchen area with popcorn ceilings removed for a sleek, modern look. Freshly painted, the home showcases large windows with custom silhouette blinds that flood the space with natural light. The modern kitchen is equipped with quartz countertops, a breakfast bar, a contemporary backsplash, and stainless steel Whirlpool appliances. In the primary bedroom, a walk-in closet and custom built-in closet system add convenience and organization. Enjoy outdoor living on the rooftop terrace, complete with a natural gas BBQ line and sweeping sunset views. Low maintenance fees! Additional highlights include: Reverse osmosis water system (built into kitchen countertop), owned tankless hot water heater, newly installed Air Conditioner and 1042 GeneralAire Humidifier, and Arlo video doorbell. Prime location, nestled just minutes from Long Branch GO Station and transit, parks, cafes, restaurants, and trendy shops. (id:41954)
Property Details
| MLS® Number | W12453445 |
| Property Type | Single Family |
| Community Name | Long Branch |
| Amenities Near By | Beach, Hospital, Park, Public Transit |
| Community Features | Pet Restrictions |
| Parking Space Total | 1 |
Building
| Bathroom Total | 3 |
| Bedrooms Above Ground | 2 |
| Bedrooms Total | 2 |
| Age | 6 To 10 Years |
| Appliances | Water Heater - Tankless, Blinds, Dishwasher, Dryer, Garage Door Opener Remote(s), Humidifier, Microwave, Stove, Washer, Whirlpool, Window Coverings, Refrigerator |
| Cooling Type | Central Air Conditioning |
| Exterior Finish | Brick, Concrete |
| Flooring Type | Hardwood, Carpeted |
| Half Bath Total | 1 |
| Heating Fuel | Natural Gas |
| Heating Type | Forced Air |
| Size Interior | 1200 - 1399 Sqft |
| Type | Row / Townhouse |
Parking
| Underground | |
| No Garage |
Land
| Acreage | No |
| Land Amenities | Beach, Hospital, Park, Public Transit |
| Surface Water | Lake/pond |
Rooms
| Level | Type | Length | Width | Dimensions |
|---|---|---|---|---|
| Second Level | Primary Bedroom | 3.34 m | 2.84 m | 3.34 m x 2.84 m |
| Second Level | Bedroom 2 | 3.08 m | 2.55 m | 3.08 m x 2.55 m |
| Main Level | Living Room | 5.58 m | 3.2 m | 5.58 m x 3.2 m |
| Main Level | Dining Room | 5.58 m | 3.2 m | 5.58 m x 3.2 m |
| Main Level | Kitchen | 4.5 m | 2.85 m | 4.5 m x 2.85 m |
Interested?
Contact us for more information
