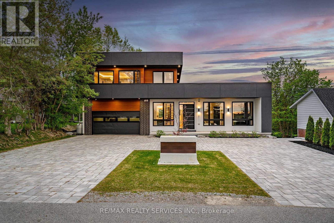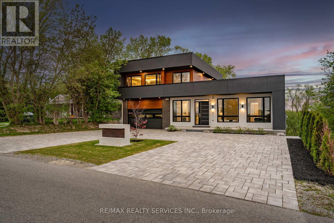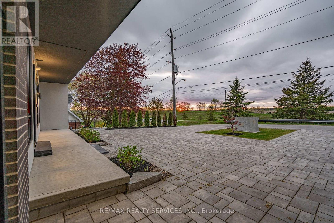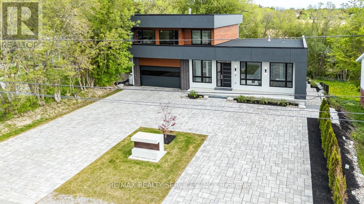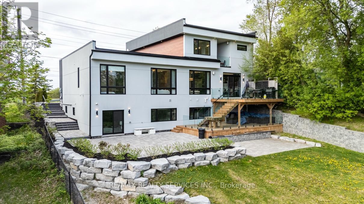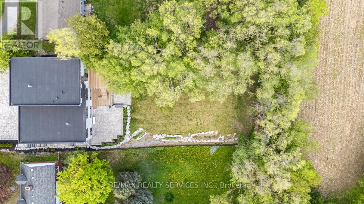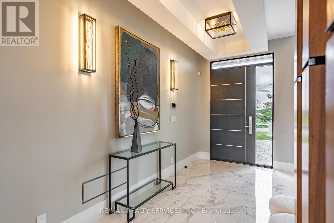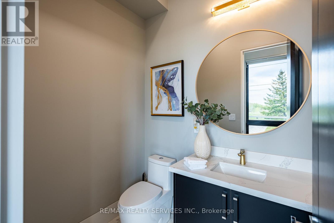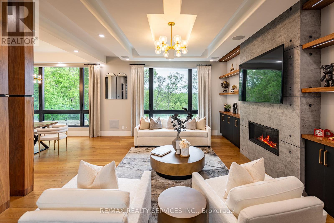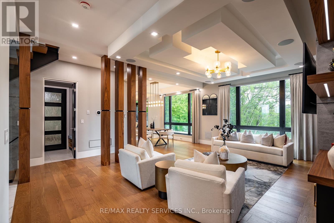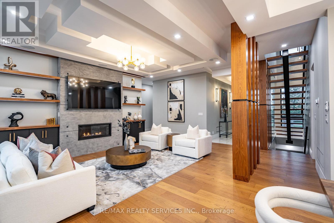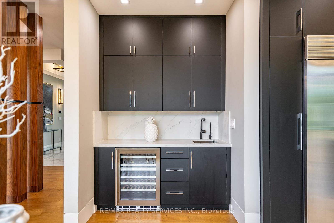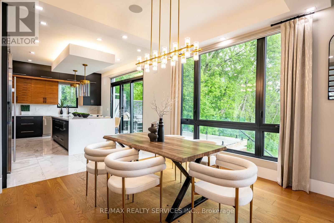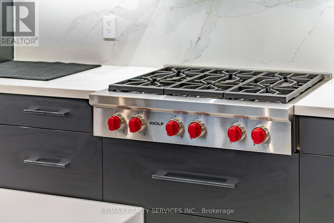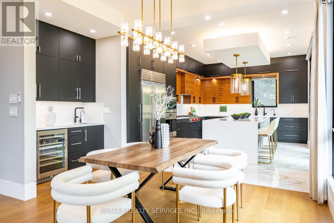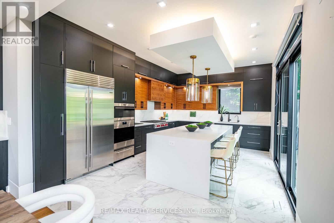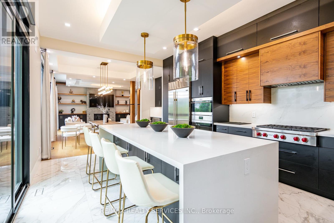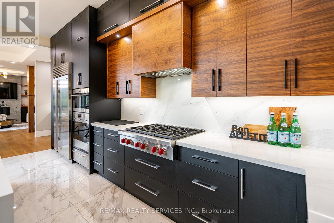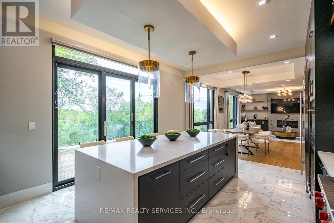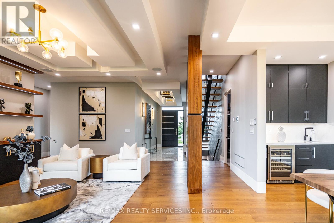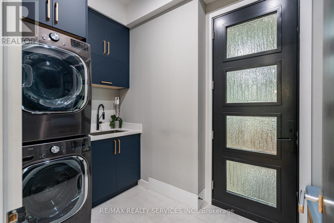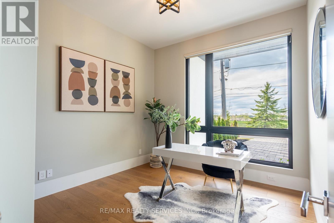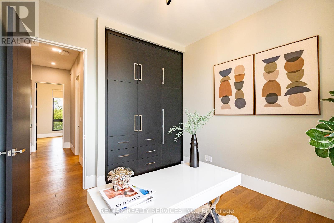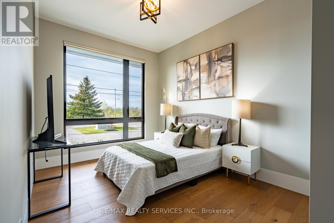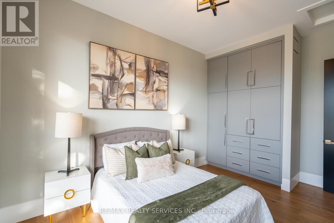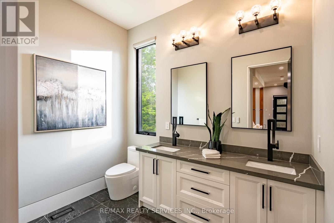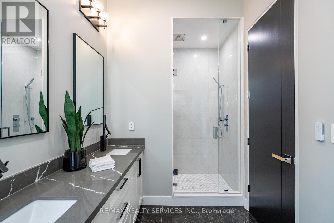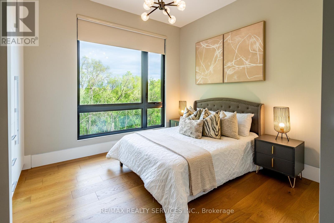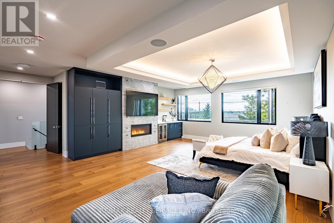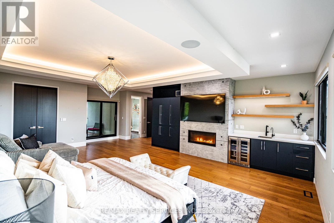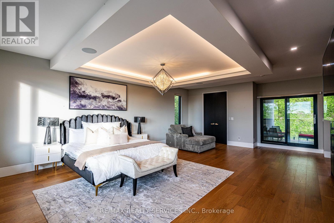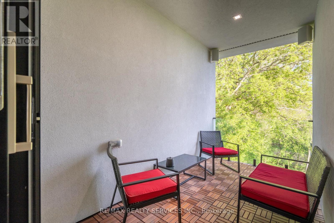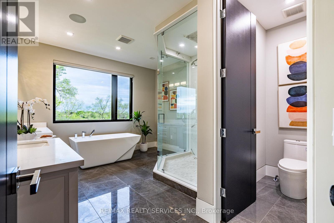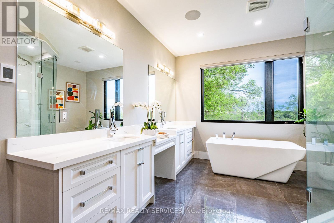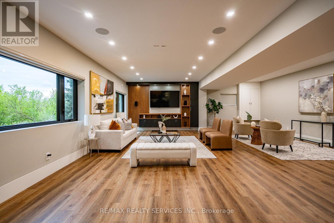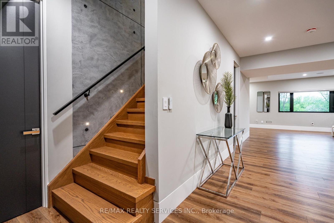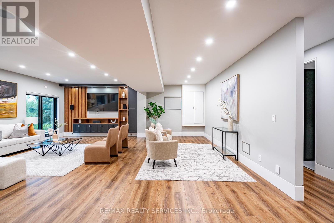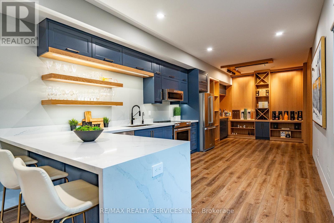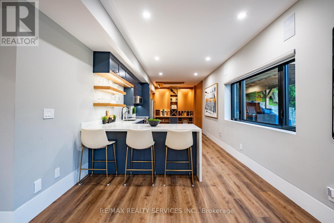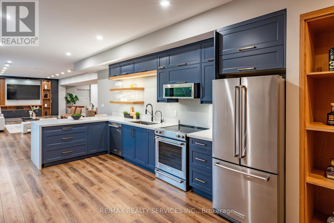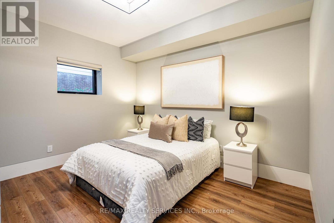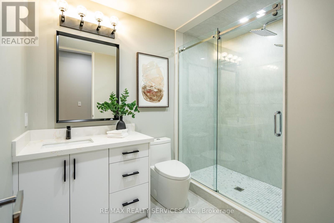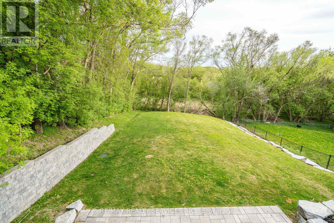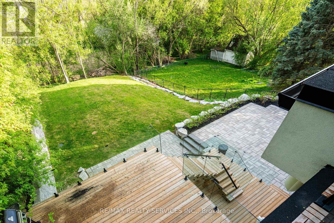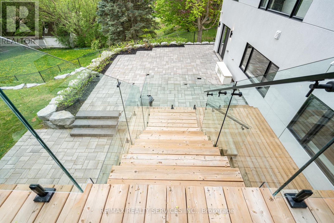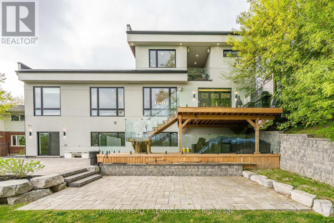5 Bedroom
4 Bathroom
2500 - 3000 sqft
Fireplace
Central Air Conditioning, Air Exchanger
Forced Air
$2,399,900
Wow *Absolute Showstopper* Custom Build Home & Finishings Throughout Entire Bungaloft Home. Beautiful Curb Appeal With Circular Driveway To Fit Over 10 Vehicles. Pure Luxury And Joy Inside This Ultra Modern 5 Bedroom Pool Sized Lot Beauty With 2 Full Custom Built Kitchens, 5 Total Bedrooms, Above Grade Basement With W/O To Yard. Enter To A Warming Cathedral Foyer & Open Riser Hardwood Stairs With Custom Glass Railings Leading To A Massive Private Primary Bedroom Style Loft With 2 Huge Walk-In Closets & Custom Cabinets, 5 Pc Ensuite, Bar Area With Sink & Mini Fridge, Along With A Balcony Overlooking The Beautiful Backyard Backing Onto Ravine/Green Space (No Homes Behind). Smooth Ceilings Throughout, 10 Ft Ceilings On Main Floor, 9 Ft On 2nd & Lower Levels. Custom 2 Tone Eat-In Kitchen With Centre Island, Extended Cabinets & Bar Area With High-End Wolf Appliances. Built-In Speakers Throughout. Lower Level With Full Bath & Bedroom & Custom Full Kitchen With Lots Of Built-In Cabinets/Shelving & Lots Of Windows For Sunlight, Perfect For Entertaining. Custom Built Patio Deck With Glass Railings, Fully Landscaped & Interlocked. Custom Interlocking Throughout Entire Property Front/Back/Side. Heated Floors In Primary & Basement Bathrooms, Automatic Roller Blinds, Custom Lighting Throughout, Water Filter & More! Great Location Minutes From Highway 404. (id:41954)
Property Details
|
MLS® Number
|
N12152481 |
|
Property Type
|
Single Family |
|
Community Name
|
Rural East Gwillimbury |
|
Features
|
Ravine, Carpet Free, In-law Suite |
|
Parking Space Total
|
12 |
|
View Type
|
View |
Building
|
Bathroom Total
|
4 |
|
Bedrooms Above Ground
|
4 |
|
Bedrooms Below Ground
|
1 |
|
Bedrooms Total
|
5 |
|
Age
|
0 To 5 Years |
|
Amenities
|
Fireplace(s) |
|
Appliances
|
Range, Garage Door Opener Remote(s), Oven - Built-in, Water Heater, Dishwasher, Microwave, Two Stoves, Window Coverings, Wine Fridge, Two Refrigerators |
|
Basement Development
|
Finished |
|
Basement Features
|
Walk Out |
|
Basement Type
|
N/a (finished) |
|
Construction Style Attachment
|
Detached |
|
Cooling Type
|
Central Air Conditioning, Air Exchanger |
|
Exterior Finish
|
Brick, Stucco |
|
Fire Protection
|
Alarm System, Smoke Detectors |
|
Fireplace Present
|
Yes |
|
Flooring Type
|
Hardwood, Ceramic |
|
Foundation Type
|
Block |
|
Half Bath Total
|
1 |
|
Heating Fuel
|
Propane |
|
Heating Type
|
Forced Air |
|
Stories Total
|
2 |
|
Size Interior
|
2500 - 3000 Sqft |
|
Type
|
House |
|
Utility Water
|
Municipal Water |
Parking
Land
|
Acreage
|
No |
|
Sewer
|
Septic System |
|
Size Depth
|
200 Ft |
|
Size Frontage
|
75 Ft |
|
Size Irregular
|
75 X 200 Ft |
|
Size Total Text
|
75 X 200 Ft |
Rooms
| Level |
Type |
Length |
Width |
Dimensions |
|
Second Level |
Primary Bedroom |
7.45 m |
8.14 m |
7.45 m x 8.14 m |
|
Basement |
Bedroom 5 |
3.8 m |
3.36 m |
3.8 m x 3.36 m |
|
Basement |
Kitchen |
8.88 m |
3.26 m |
8.88 m x 3.26 m |
|
Basement |
Living Room |
8.45 m |
7.53 m |
8.45 m x 7.53 m |
|
Main Level |
Kitchen |
5.83 m |
4.15 m |
5.83 m x 4.15 m |
|
Main Level |
Dining Room |
3.2 m |
4.63 m |
3.2 m x 4.63 m |
|
Main Level |
Living Room |
4.58 m |
6.68 m |
4.58 m x 6.68 m |
|
Main Level |
Bedroom 2 |
3.76 m |
3.73 m |
3.76 m x 3.73 m |
|
Main Level |
Bedroom 3 |
3.07 m |
4.57 m |
3.07 m x 4.57 m |
|
Main Level |
Bedroom 4 |
3.23 m |
3.37 m |
3.23 m x 3.37 m |
|
Main Level |
Laundry Room |
1.95 m |
3.32 m |
1.95 m x 3.32 m |
Utilities
|
Cable
|
Available |
|
Electricity
|
Installed |
https://www.realtor.ca/real-estate/28321400/1395-old-green-lane-east-gwillimbury-rural-east-gwillimbury
