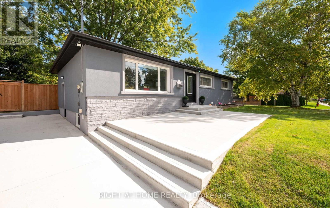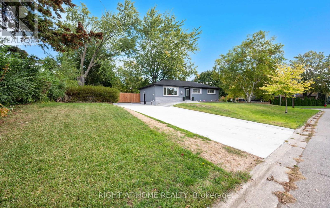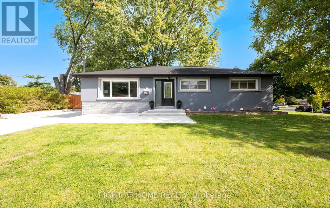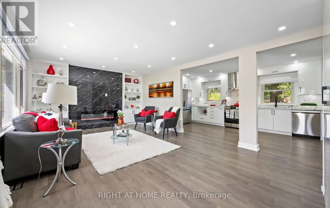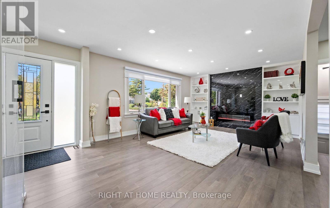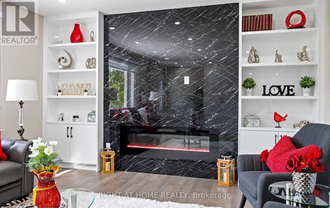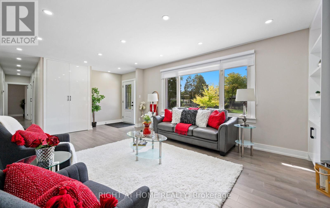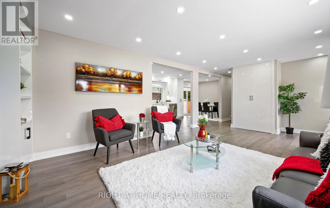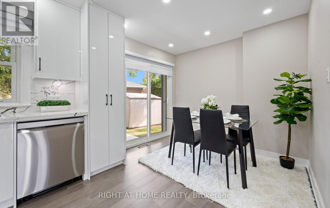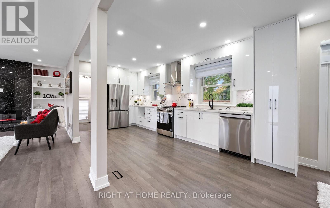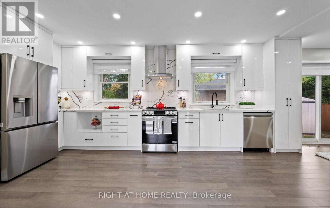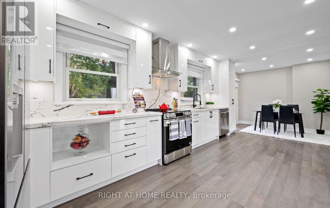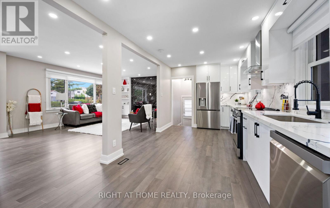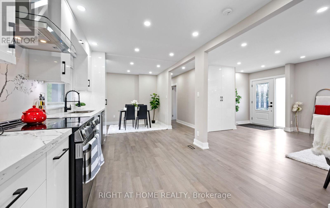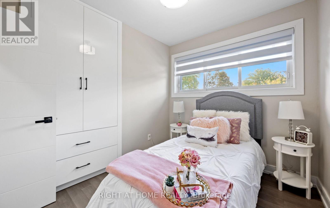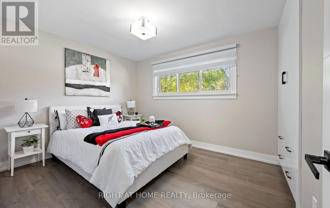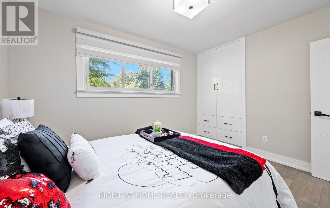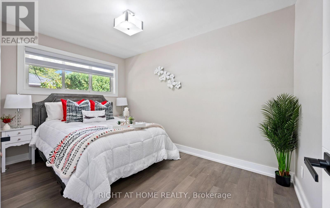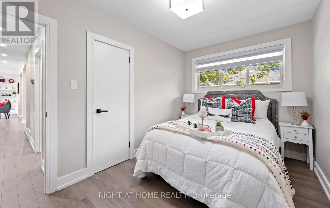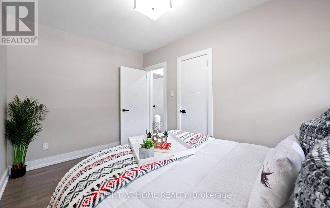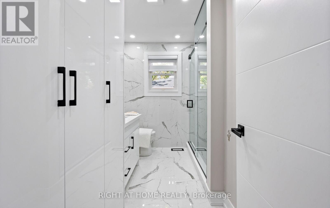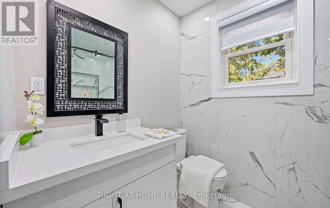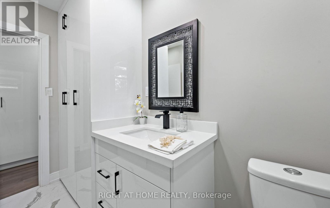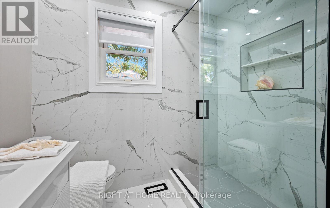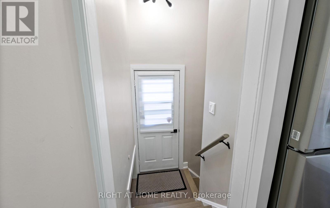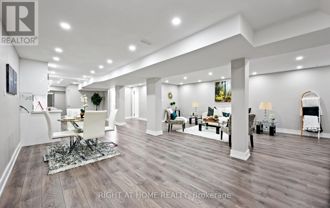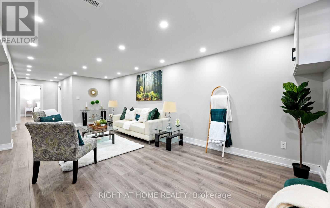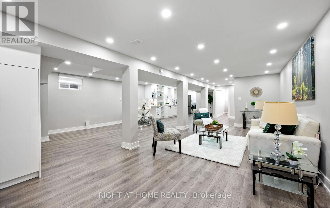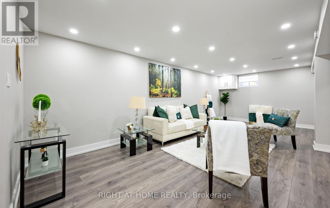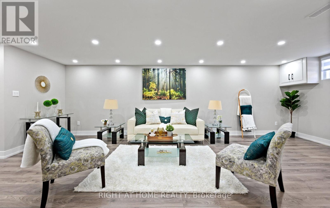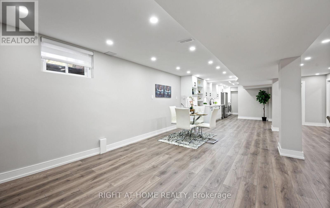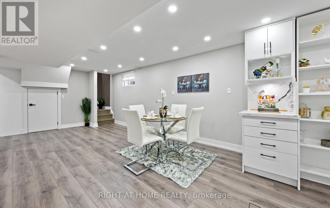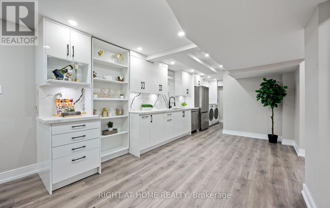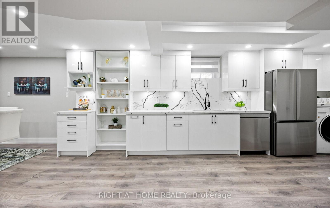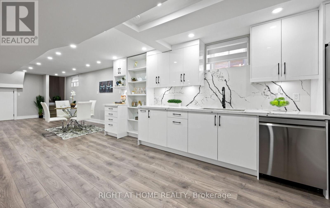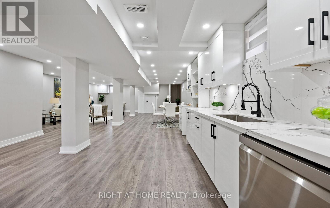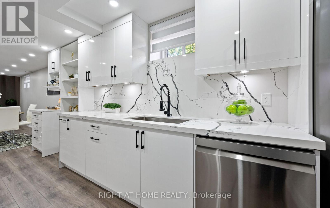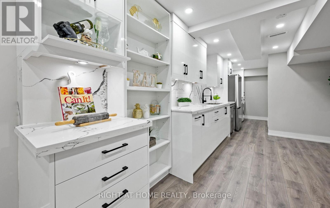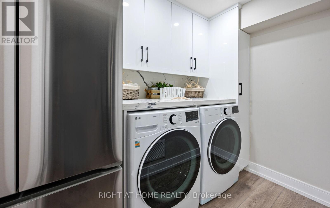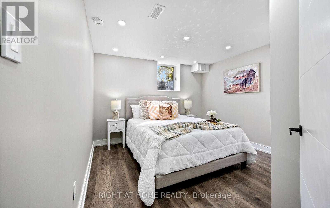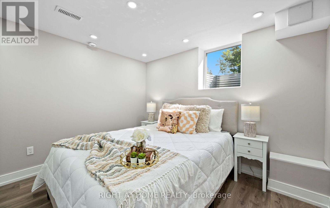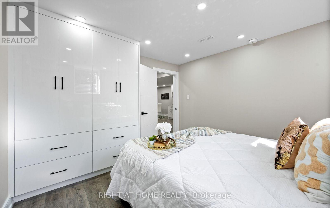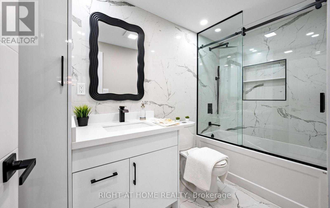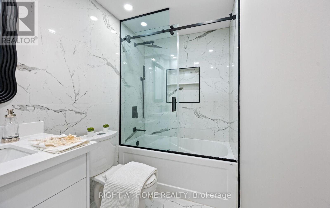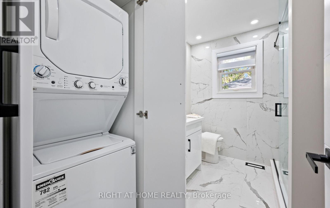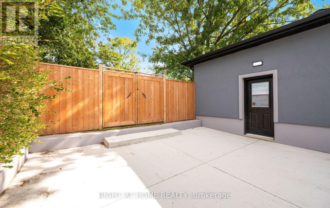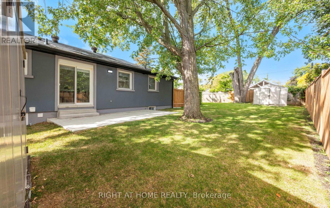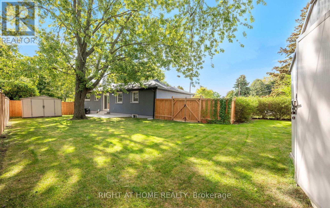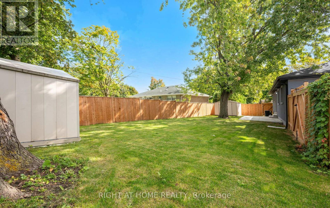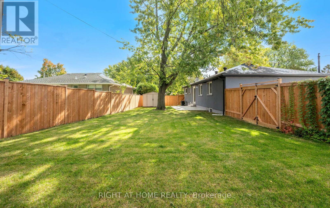4 Bedroom
2 Bathroom
1100 - 1500 sqft
Bungalow
Fireplace
Central Air Conditioning
Forced Air
$1,349,000
Step inside to an inviting open-concept layout featuring rich hardwood floors and a cozy electric fireplace. The modern kitchen boasts quartz countertops, stainless steel appliances, custom cabinetry, and a dining area with walkout to the backyard, ideal for gatherings. Three spacious bedrooms offer custom-built closets, while the 3-piece bathroom includes a stand-up shower and convenient laundry closet.The finished basement offers excellent in-law or income potential, featuring laminate flooring, a bright recreation area, open-concept living, and a spacious bedroom with a custom-built closet. A second kitchen with quartz countertops, custom cabinetry, a 4-piece bathroom, and an additional laundry closet make this lower level completely self-sufficient.Enjoy incredible curb appeal with new stucco all around, a new concrete driveway with space for up to 8 vehicles, and a newly fenced backyard with fresh sod. The concrete patio and two storage sheds provide both comfort and convenience, while the large corner lot ensures privacy and plenty of outdoor space.Located in a highly desirable neighborhood close to top-rated schools, parks, shopping centers, and public transit, this home offers both peace and accessibility. Easy access to major highways makes commuting effortless, while nearby restaurants, community centers, and walking trails add to the vibrant local lifestyle. Whether youre raising a family or seeking a high-demand rental property, this area delivers exceptional value and convenience. (id:41954)
Property Details
|
MLS® Number
|
W12457903 |
|
Property Type
|
Single Family |
|
Community Name
|
Mountainside |
|
Equipment Type
|
Water Heater |
|
Parking Space Total
|
8 |
|
Rental Equipment Type
|
Water Heater |
Building
|
Bathroom Total
|
2 |
|
Bedrooms Above Ground
|
3 |
|
Bedrooms Below Ground
|
1 |
|
Bedrooms Total
|
4 |
|
Amenities
|
Fireplace(s) |
|
Appliances
|
Dishwasher, Dryer, Stove, Washer, Refrigerator |
|
Architectural Style
|
Bungalow |
|
Basement Development
|
Finished |
|
Basement Features
|
Walk Out |
|
Basement Type
|
N/a (finished) |
|
Construction Style Attachment
|
Detached |
|
Cooling Type
|
Central Air Conditioning |
|
Exterior Finish
|
Stucco, Brick |
|
Fireplace Present
|
Yes |
|
Fireplace Total
|
1 |
|
Foundation Type
|
Block |
|
Heating Fuel
|
Natural Gas |
|
Heating Type
|
Forced Air |
|
Stories Total
|
1 |
|
Size Interior
|
1100 - 1500 Sqft |
|
Type
|
House |
Parking
Land
|
Acreage
|
No |
|
Sewer
|
Sanitary Sewer |
|
Size Depth
|
52 Ft ,3 In |
|
Size Frontage
|
100 Ft ,2 In |
|
Size Irregular
|
100.2 X 52.3 Ft |
|
Size Total Text
|
100.2 X 52.3 Ft |
Rooms
| Level |
Type |
Length |
Width |
Dimensions |
|
Basement |
Recreational, Games Room |
10.13 m |
3.63 m |
10.13 m x 3.63 m |
|
Basement |
Dining Room |
5.07 m |
3.34 m |
5.07 m x 3.34 m |
|
Basement |
Kitchen |
7.96 m |
3.34 m |
7.96 m x 3.34 m |
|
Basement |
Bedroom 4 |
3.9 m |
3.52 m |
3.9 m x 3.52 m |
|
Main Level |
Living Room |
5.99 m |
3.85 m |
5.99 m x 3.85 m |
|
Main Level |
Kitchen |
5.64 m |
3.01 m |
5.64 m x 3.01 m |
|
Main Level |
Dining Room |
2.05 m |
3.02 m |
2.05 m x 3.02 m |
|
Main Level |
Bedroom |
3.35 m |
2.78 m |
3.35 m x 2.78 m |
|
Main Level |
Bedroom 2 |
4.59 m |
2.78 m |
4.59 m x 2.78 m |
|
Main Level |
Bedroom 3 |
2.78 m |
4.09 m |
2.78 m x 4.09 m |
https://www.realtor.ca/real-estate/28980095/1395-niels-avenue-burlington-mountainside-mountainside
