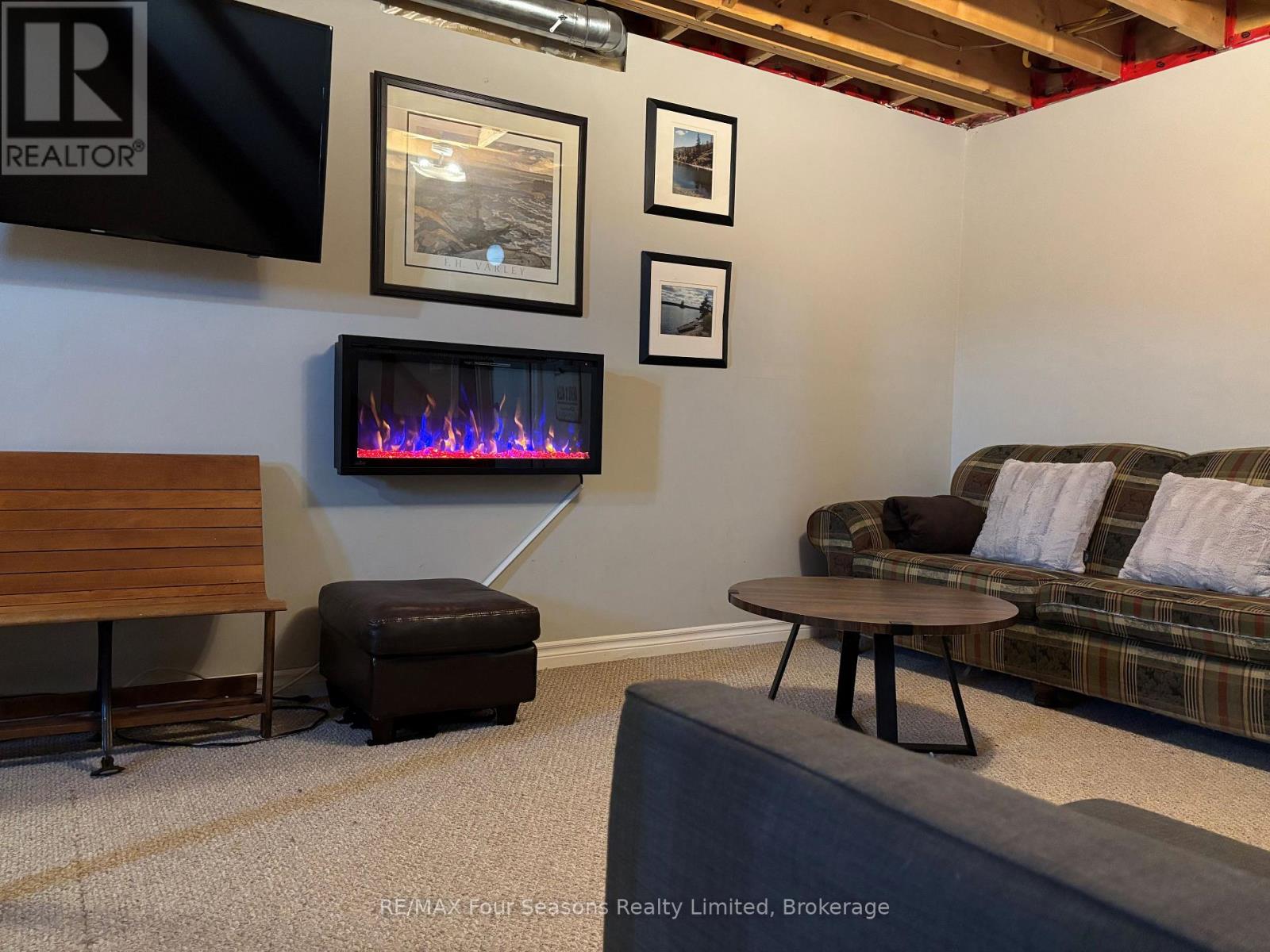3 Bedroom
2 Bathroom
1500 - 2000 sqft
Fireplace
Forced Air
Waterfront
$1,295,000
Lakefront living on the Niagara Escarpment. This 1.7-acre property on Brewsters Lake provides privacy, relaxation, and natural beauty. Positioned at the end of a cul-de-sac, this 3-bedroom, 2-bathroom home features vaulted ceilings, oversized windows, and an open-concept layout that creates a bright, welcoming feel from the moment you walk in. A gas fireplace adds warmth to the main living area, while French doors lead to a spacious deck thats perfect for open-air dining or winding down under the stars. The full basement offers flexibility, whether youre looking to expand your living space, set up a gym, or add another bedroom. Outside, a private dock puts swimming, paddling, and fishing just steps from your door. After a day on the lake, unwind in the hot tub or around the fire pit. This is a great fit for anyone looking to unplug and enjoy a slower pace in a natural setting. Approved for short-term rentals, it also offers year-round potential as a weekend retreat or income-generating investment. Conveniently located just 90 minutes from Toronto, an hour from Barrie, and a short drive to Blue Mountain and Devils Glen. (id:41954)
Property Details
|
MLS® Number
|
X12088836 |
|
Property Type
|
Single Family |
|
Community Name
|
Grey Highlands |
|
Easement
|
Unknown |
|
Features
|
Irregular Lot Size |
|
Parking Space Total
|
6 |
|
Structure
|
Deck, Dock |
|
View Type
|
Lake View, Direct Water View |
|
Water Front Name
|
Brewster's Lake |
|
Water Front Type
|
Waterfront |
Building
|
Bathroom Total
|
2 |
|
Bedrooms Above Ground
|
3 |
|
Bedrooms Total
|
3 |
|
Amenities
|
Fireplace(s) |
|
Appliances
|
Dishwasher, Dryer, Stove, Water Heater, Washer, Refrigerator |
|
Basement Development
|
Partially Finished |
|
Basement Type
|
N/a (partially Finished) |
|
Construction Style Attachment
|
Detached |
|
Exterior Finish
|
Vinyl Siding |
|
Fireplace Present
|
Yes |
|
Fireplace Total
|
1 |
|
Foundation Type
|
Poured Concrete |
|
Heating Fuel
|
Propane |
|
Heating Type
|
Forced Air |
|
Stories Total
|
2 |
|
Size Interior
|
1500 - 2000 Sqft |
|
Type
|
House |
Parking
Land
|
Access Type
|
Year-round Access, Private Docking |
|
Acreage
|
No |
|
Sewer
|
Septic System |
|
Size Depth
|
166 Ft |
|
Size Frontage
|
475 Ft |
|
Size Irregular
|
475 X 166 Ft |
|
Size Total Text
|
475 X 166 Ft |
Rooms
| Level |
Type |
Length |
Width |
Dimensions |
|
Second Level |
Bedroom 2 |
4.15 m |
3.38 m |
4.15 m x 3.38 m |
|
Second Level |
Bedroom 3 |
2.64 m |
3.21 m |
2.64 m x 3.21 m |
|
Second Level |
Bathroom |
2.64 m |
1.52 m |
2.64 m x 1.52 m |
|
Basement |
Family Room |
7.73 m |
4.86 m |
7.73 m x 4.86 m |
|
Basement |
Utility Room |
7.73 m |
4.43 m |
7.73 m x 4.43 m |
|
Ground Level |
Primary Bedroom |
3.98 m |
3.37 m |
3.98 m x 3.37 m |
|
Ground Level |
Kitchen |
3.99 m |
2.5 m |
3.99 m x 2.5 m |
|
Ground Level |
Dining Room |
3.99 m |
4.09 m |
3.99 m x 4.09 m |
|
Ground Level |
Living Room |
4.22 m |
4.09 m |
4.22 m x 4.09 m |
|
Ground Level |
Bathroom |
2.81 m |
1.66 m |
2.81 m x 1.66 m |
https://www.realtor.ca/real-estate/28181429/139-young-drive-grey-highlands-grey-highlands





































