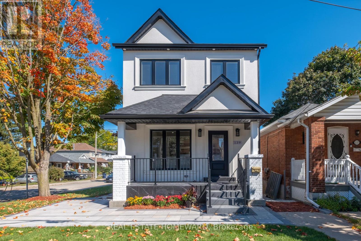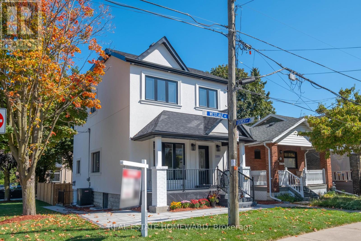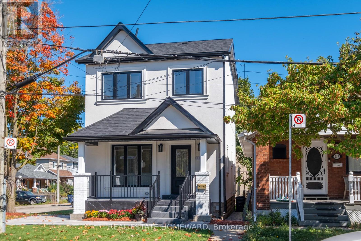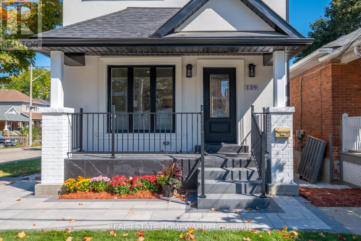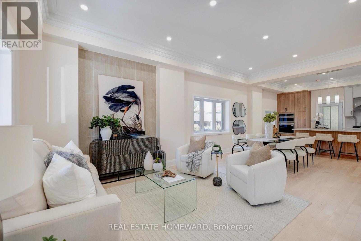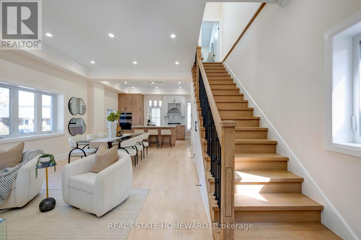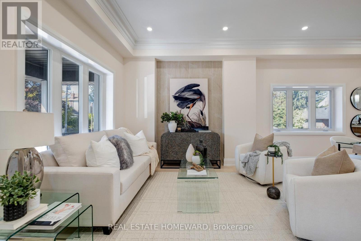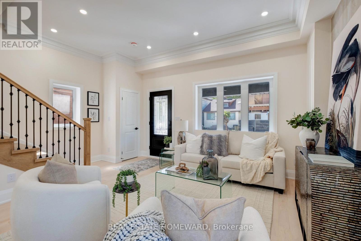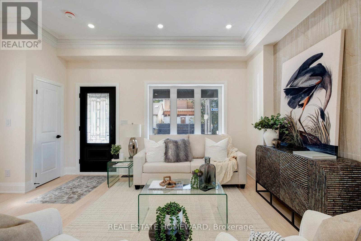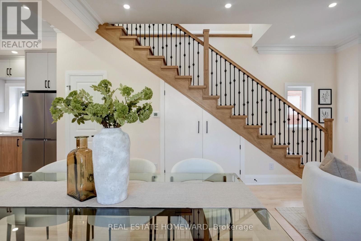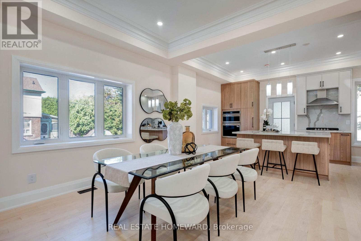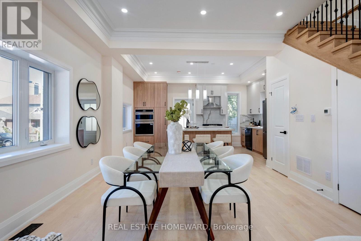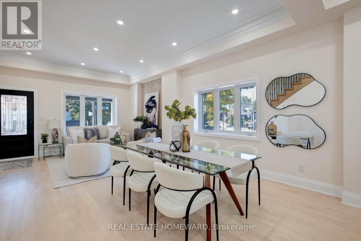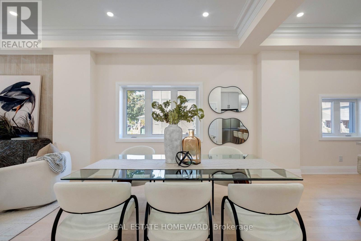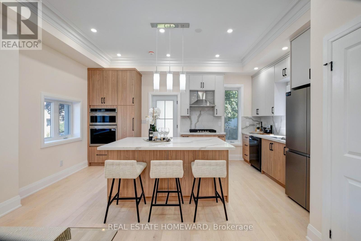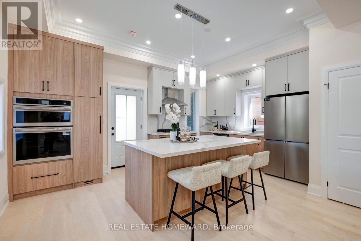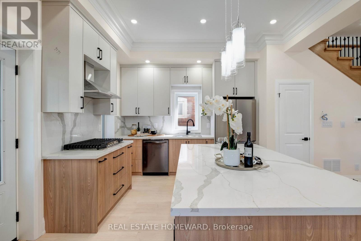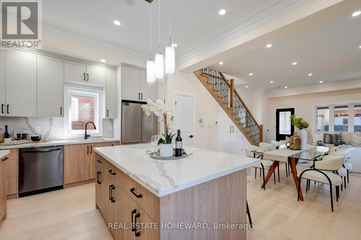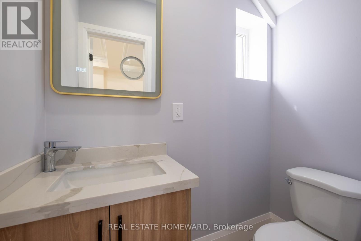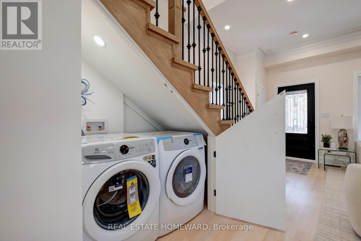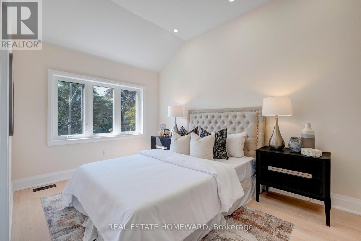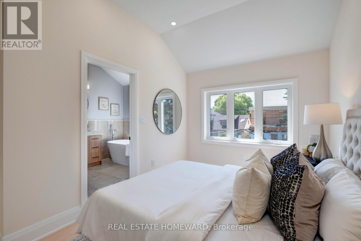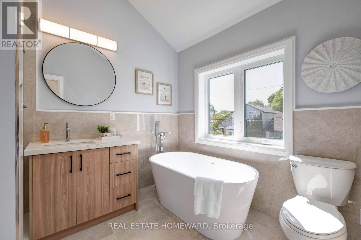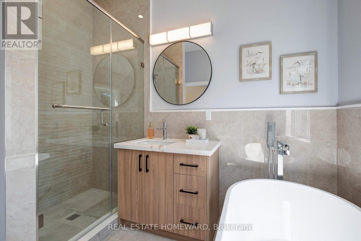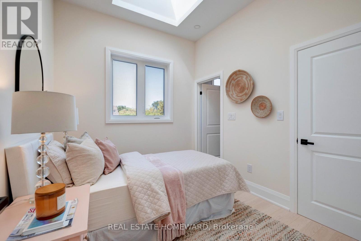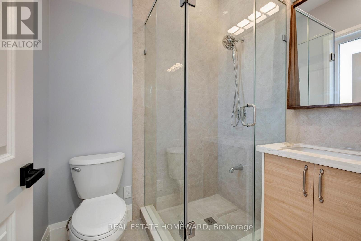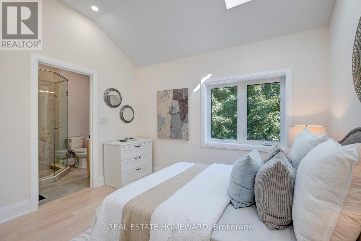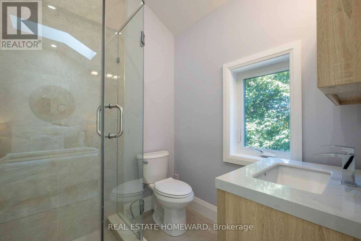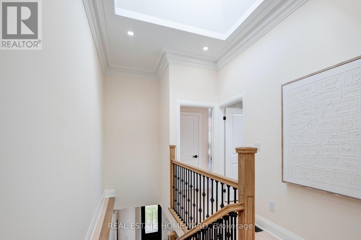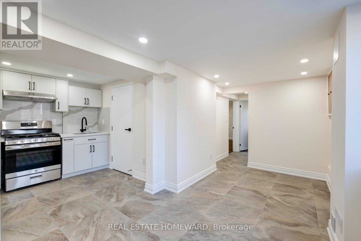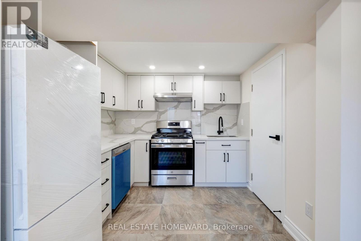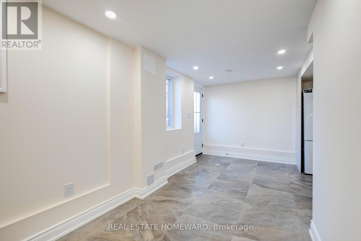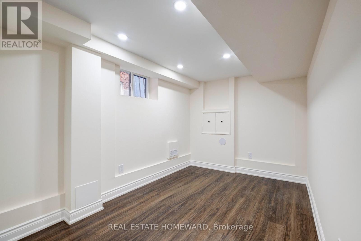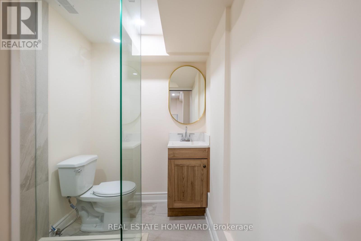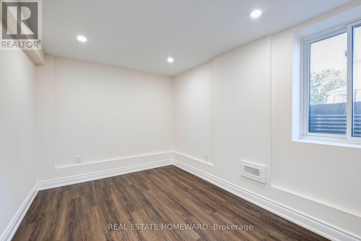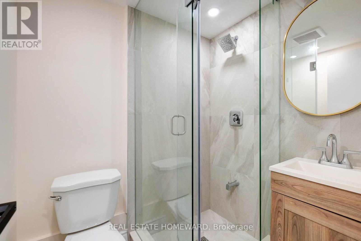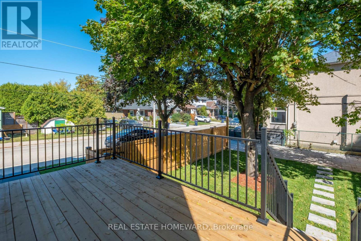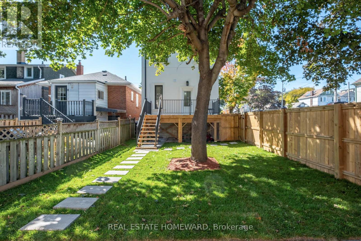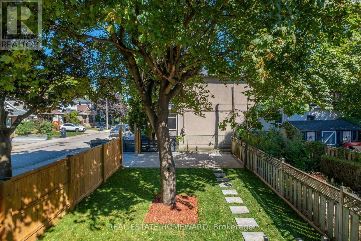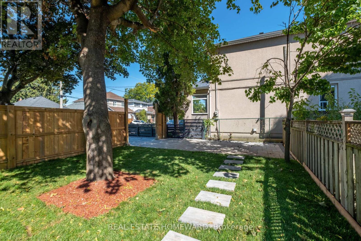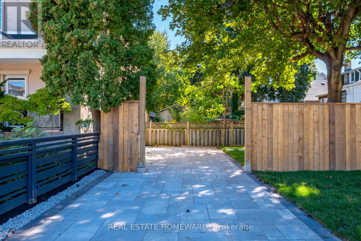139 Westlake Avenue Toronto (Woodbine-Lumsden), Ontario M4C 4R8
$1,499,000
Welcome to this Beautiful New Construction Home with so Much to Offer.This Stunning 3 Bedroom Open Concept has 9'7" Ceilings on Both Floors, Flooded With Natural Light with 3 Skylights on the 2nd Floor. Hardwood Floors and Pot lights Throughout, Crown Molding and a Powder Room on the Main Floor. All 3 Bedrooms have their own En-suite Bathrooms, Primary Bedroom Spa Bathroom has a Separate Glass Shower and an Amazing Large Deep Soaker Tub. The Chef's Kitchen has all S/S Built-in Appliances with a Breakfast Bar (Island) and a Walkout to a Wonderful Oversize Sundeck Overlooking your Lovely Private Fenced in Large Backyard with a Private Drive for 3 Cars. A Separate Legal 2 Bedroom, 2 Bathroom with B/I S/S appliances and en-suite Front loader Washer and Dryer With 7 Ft Ceiling Basement Apartment for Amazing Income Potential. All this in a prime East York location, you'll love bring just minutes from Schools, The Danforth, DVP, Stan Wadlow Park, Taylor Creek Trails, Pools, Playgrounds and a Hockey Arena. Open House Sept. 27 & 28 2-4 (id:41954)
Open House
This property has open houses!
2:00 pm
Ends at:4:00 pm
2:00 pm
Ends at:4:00 pm
Property Details
| MLS® Number | E12418541 |
| Property Type | Single Family |
| Community Name | Woodbine-Lumsden |
| Amenities Near By | Hospital, Schools, Public Transit |
| Community Features | Community Centre |
| Features | Carpet Free |
| Parking Space Total | 3 |
| Structure | Deck |
Building
| Bathroom Total | 6 |
| Bedrooms Above Ground | 3 |
| Bedrooms Below Ground | 2 |
| Bedrooms Total | 5 |
| Appliances | Oven - Built-in, Dishwasher, Dryer, Microwave, Oven, Range, Stove, Water Heater, Washer, Refrigerator |
| Basement Features | Apartment In Basement, Separate Entrance |
| Basement Type | N/a |
| Construction Style Attachment | Detached |
| Cooling Type | Central Air Conditioning |
| Exterior Finish | Stucco |
| Flooring Type | Hardwood, Porcelain Tile, Laminate |
| Foundation Type | Concrete |
| Half Bath Total | 1 |
| Heating Fuel | Natural Gas |
| Heating Type | Forced Air |
| Stories Total | 2 |
| Size Interior | 1100 - 1500 Sqft |
| Type | House |
| Utility Water | Municipal Water |
Parking
| No Garage |
Land
| Acreage | No |
| Fence Type | Fenced Yard |
| Land Amenities | Hospital, Schools, Public Transit |
| Sewer | Sanitary Sewer |
| Size Depth | 100 Ft |
| Size Frontage | 25 Ft |
| Size Irregular | 25 X 100 Ft |
| Size Total Text | 25 X 100 Ft |
Rooms
| Level | Type | Length | Width | Dimensions |
|---|---|---|---|---|
| Second Level | Primary Bedroom | 4.12 m | 4.17 m | 4.12 m x 4.17 m |
| Second Level | Bedroom 2 | 3 m | 2.6 m | 3 m x 2.6 m |
| Second Level | Bedroom 3 | 3.4 m | 3.16 m | 3.4 m x 3.16 m |
| Basement | Living Room | 4.86 m | 2.45 m | 4.86 m x 2.45 m |
| Basement | Kitchen | 2.8 m | 2.71 m | 2.8 m x 2.71 m |
| Basement | Bedroom | 4.46 m | 2.4 m | 4.46 m x 2.4 m |
| Basement | Bedroom 2 | 3.4 m | 2.42 m | 3.4 m x 2.42 m |
| Main Level | Living Room | 7.15 m | 4.01 m | 7.15 m x 4.01 m |
| Main Level | Dining Room | 7.15 m | 4.01 m | 7.15 m x 4.01 m |
| Main Level | Kitchen | 3.28 m | 5.12 m | 3.28 m x 5.12 m |
Interested?
Contact us for more information
