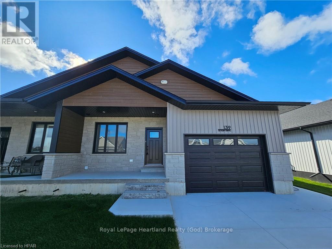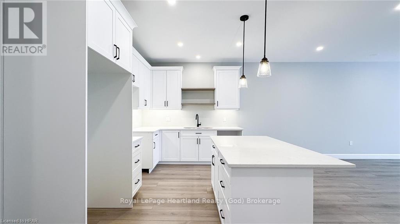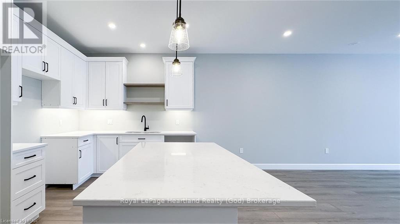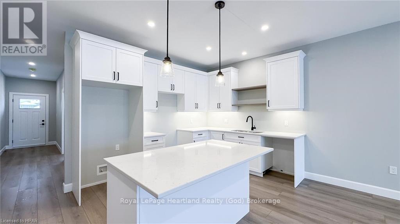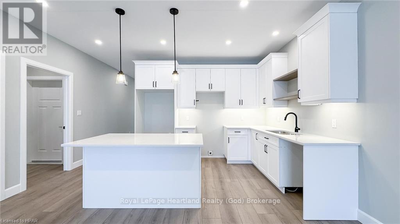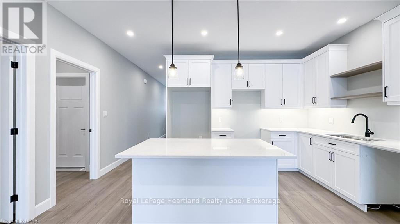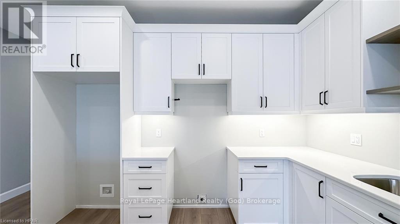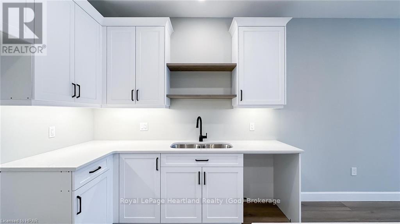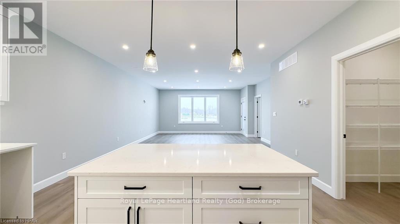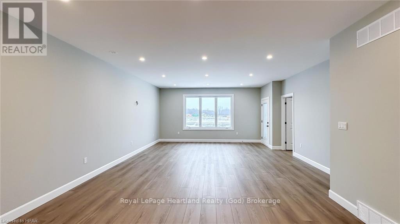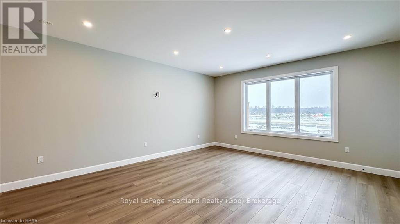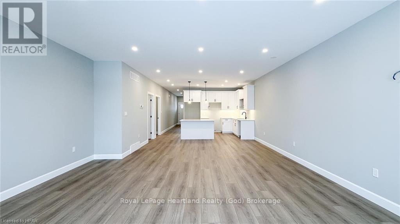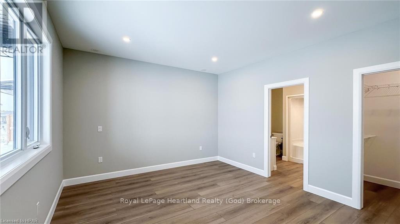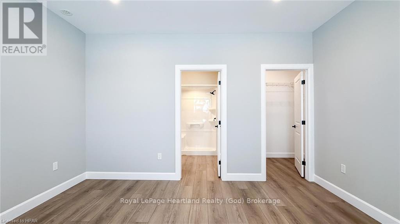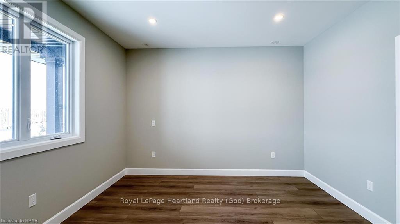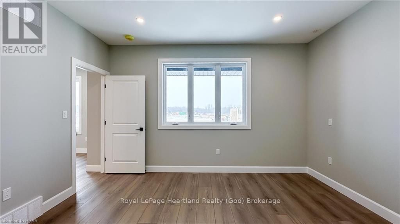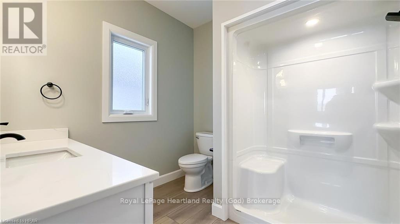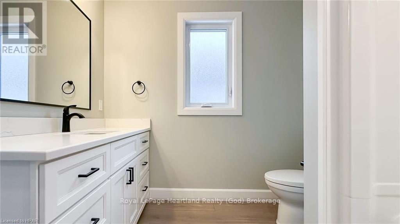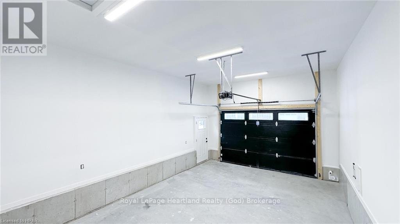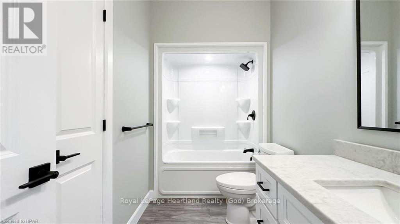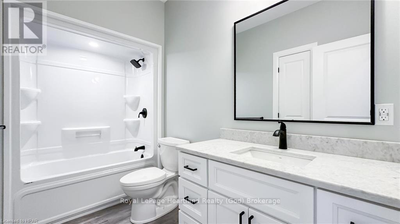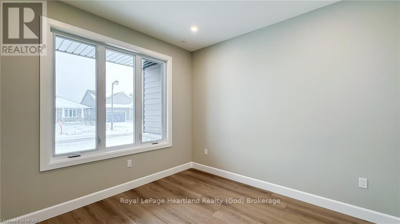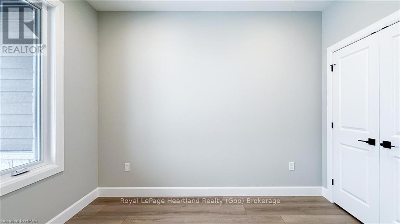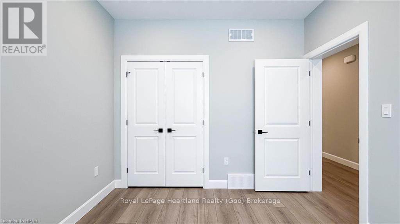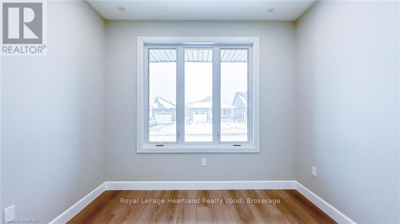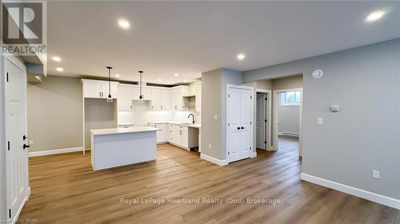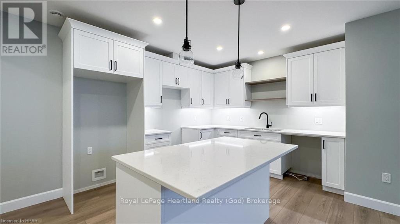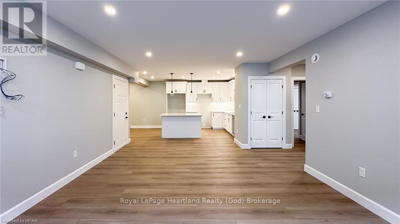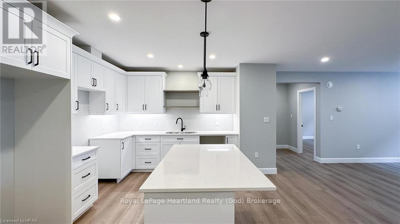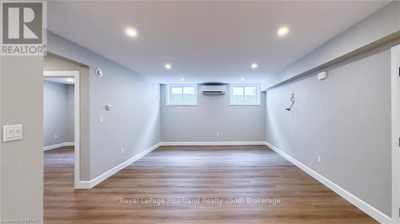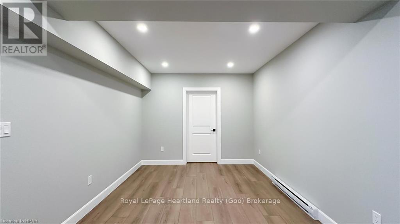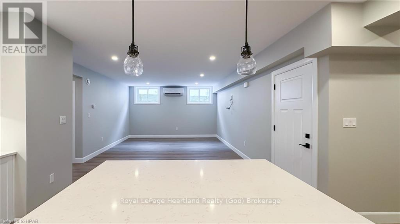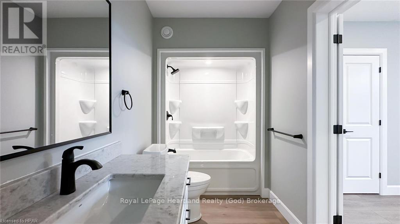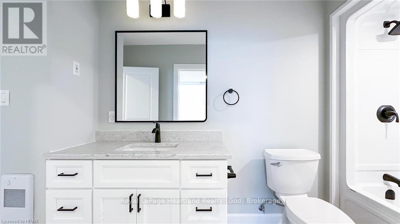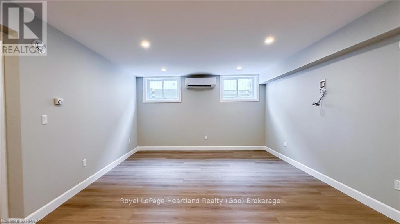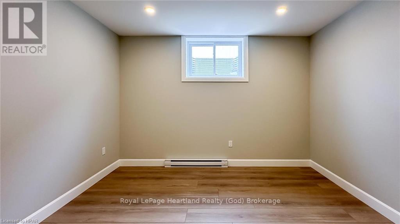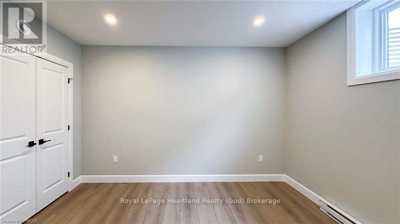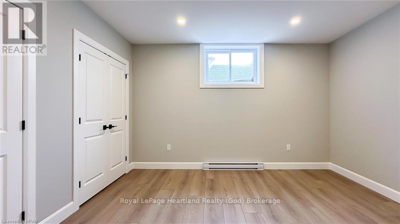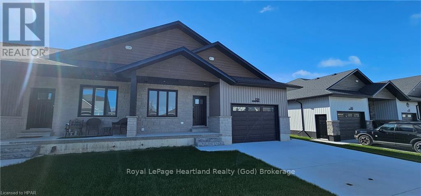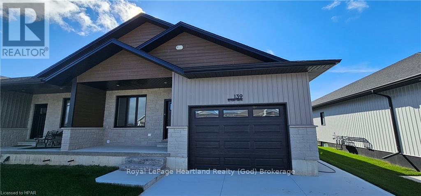4 Bedroom
3 Bathroom
1100 - 1500 sqft
Bungalow
Central Air Conditioning
Forced Air
$749,900
If you are looking for an income generating property or multi generational living opportunity, this may be the perfect property for you! This Bungalow townhouse end unit at Coast Goderich is duplexed which offers a separate 2 bedroom living unit downstairs with it's own separate entrance, a 4 pc bathroom, and open concept kitchen, dining and living area. The upstairs features 1438 square feet of living space with 2 bedrooms, 4 piece bathroom, laundry room, and a bright and modern kitchen featuring quartz countertops, sit up island, and vinyl plank flooring throughout. Enjoy the convenience of the 3 piece ensuite and walk in closet in the primary bedroom. Garden door to a rear patio. Contact your Realtor for more information today, Easy to view and flexible closing available. (id:41954)
Property Details
|
MLS® Number
|
X10779977 |
|
Property Type
|
Single Family |
|
Community Name
|
Goderich (Town) |
|
Amenities Near By
|
Hospital |
|
Easement
|
Easement |
|
Parking Space Total
|
3 |
Building
|
Bathroom Total
|
3 |
|
Bedrooms Above Ground
|
2 |
|
Bedrooms Below Ground
|
2 |
|
Bedrooms Total
|
4 |
|
Age
|
New Building |
|
Appliances
|
Water Heater, Garage Door Opener |
|
Architectural Style
|
Bungalow |
|
Basement Development
|
Finished |
|
Basement Features
|
Separate Entrance |
|
Basement Type
|
N/a (finished) |
|
Construction Style Attachment
|
Attached |
|
Cooling Type
|
Central Air Conditioning |
|
Exterior Finish
|
Brick, Vinyl Siding |
|
Foundation Type
|
Poured Concrete |
|
Heating Fuel
|
Natural Gas |
|
Heating Type
|
Forced Air |
|
Stories Total
|
1 |
|
Size Interior
|
1100 - 1500 Sqft |
|
Type
|
Row / Townhouse |
|
Utility Water
|
Municipal Water |
Parking
Land
|
Acreage
|
No |
|
Land Amenities
|
Hospital |
|
Sewer
|
Sanitary Sewer |
|
Size Depth
|
131 Ft |
|
Size Frontage
|
40 Ft ,9 In |
|
Size Irregular
|
40.8 X 131 Ft |
|
Size Total Text
|
40.8 X 131 Ft|under 1/2 Acre |
|
Zoning Description
|
R4-10 |
Rooms
| Level |
Type |
Length |
Width |
Dimensions |
|
Basement |
Bedroom |
3.89 m |
3.76 m |
3.89 m x 3.76 m |
|
Basement |
Kitchen |
3.15 m |
4.39 m |
3.15 m x 4.39 m |
|
Basement |
Living Room |
3.15 m |
3.61 m |
3.15 m x 3.61 m |
|
Basement |
Bathroom |
3.71 m |
1.68 m |
3.71 m x 1.68 m |
|
Main Level |
Bathroom |
2.64 m |
2.46 m |
2.64 m x 2.46 m |
|
Main Level |
Bathroom |
3.15 m |
1.6 m |
3.15 m x 1.6 m |
|
Main Level |
Bedroom |
3.07 m |
3.33 m |
3.07 m x 3.33 m |
|
Main Level |
Dining Room |
4.67 m |
2.34 m |
4.67 m x 2.34 m |
|
Main Level |
Kitchen |
4.67 m |
3.28 m |
4.67 m x 3.28 m |
|
Main Level |
Laundry Room |
1.52 m |
2.08 m |
1.52 m x 2.08 m |
|
Main Level |
Living Room |
5.41 m |
5.33 m |
5.41 m x 5.33 m |
|
Main Level |
Primary Bedroom |
4.22 m |
3.78 m |
4.22 m x 3.78 m |
https://www.realtor.ca/real-estate/27734901/139-severn-drive-goderich-goderich-town-goderich-town
