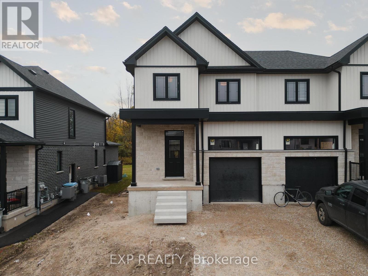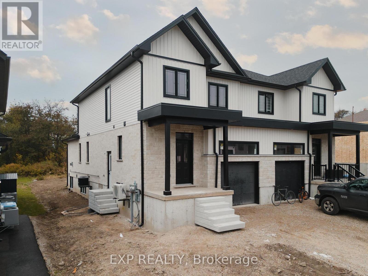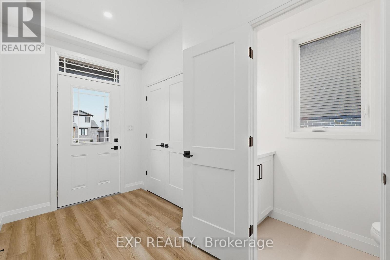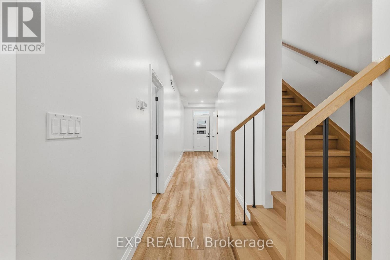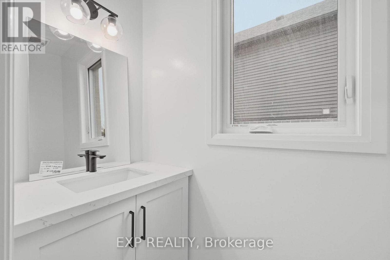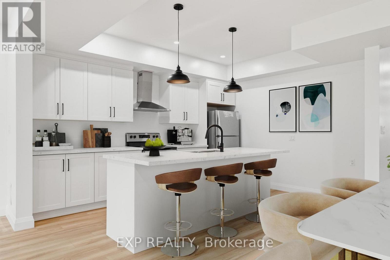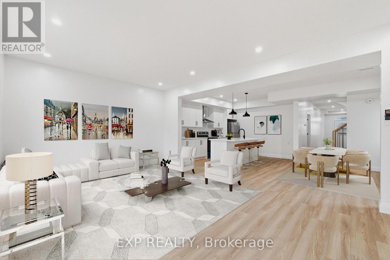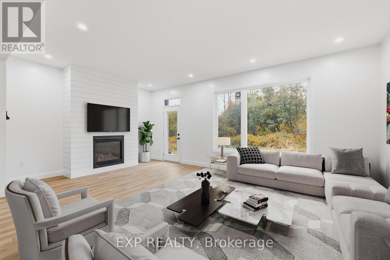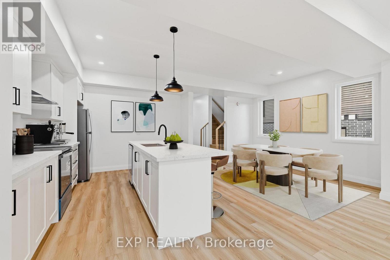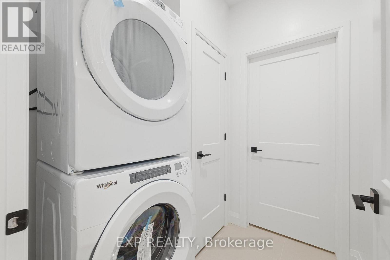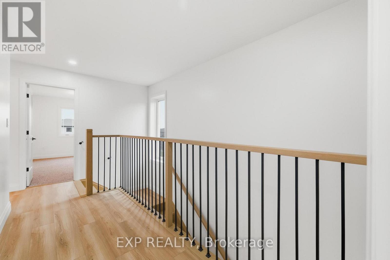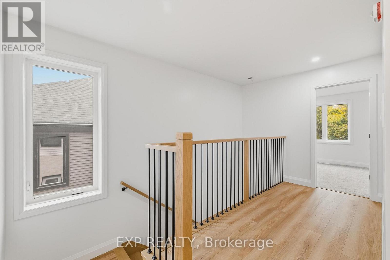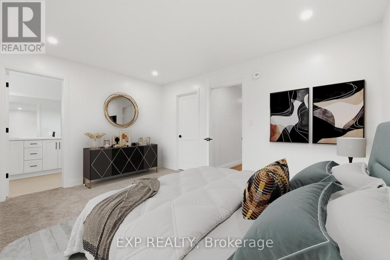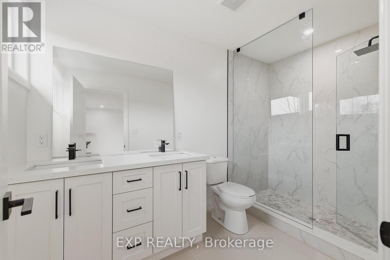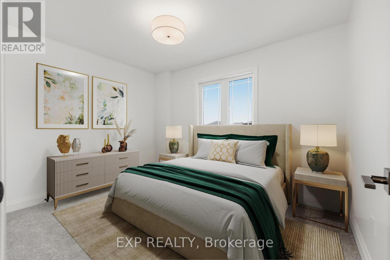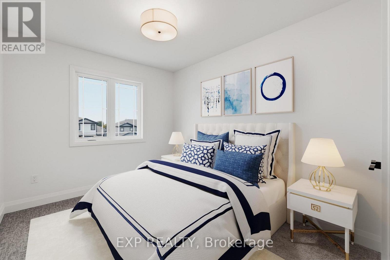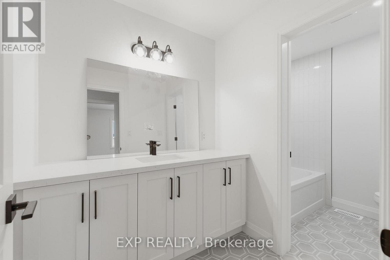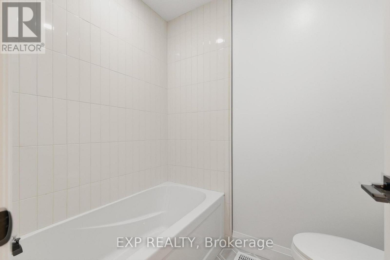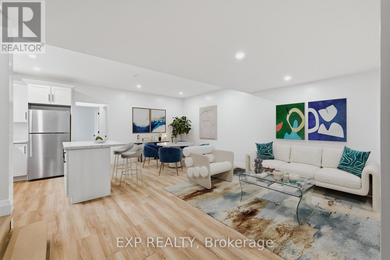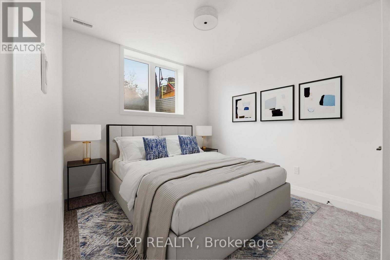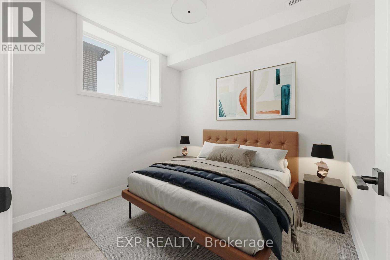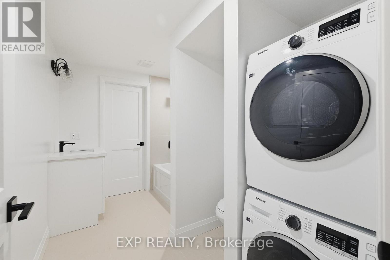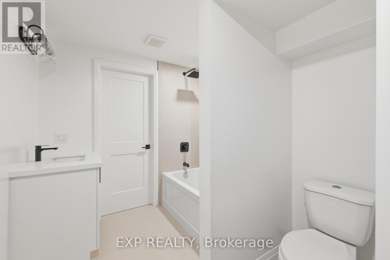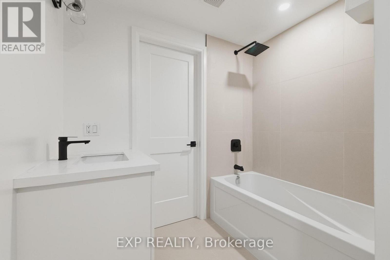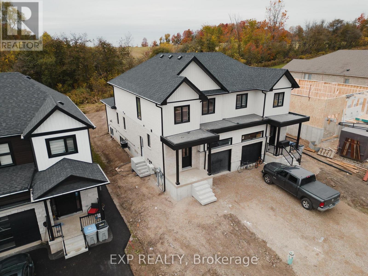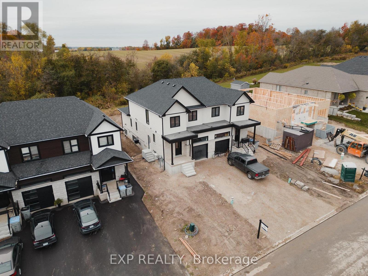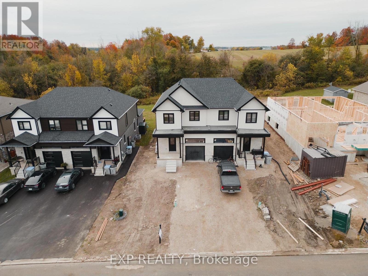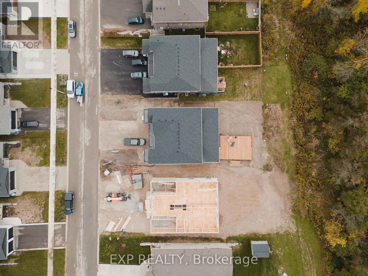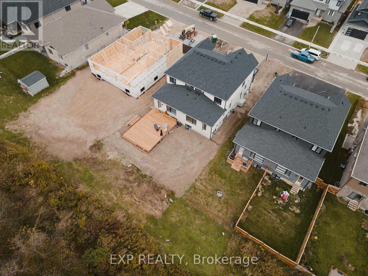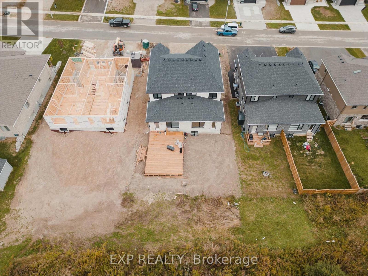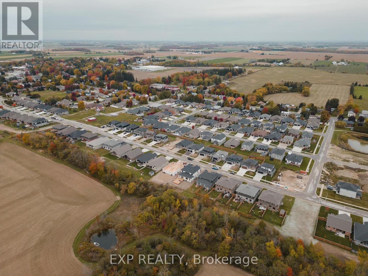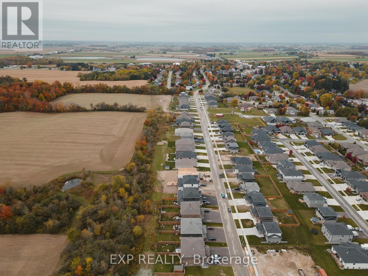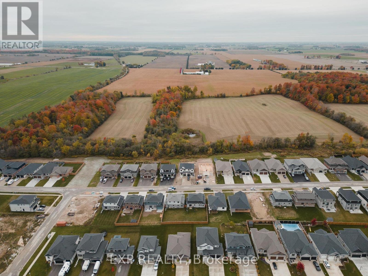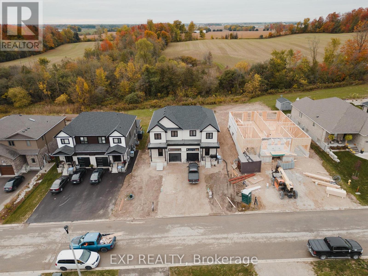5 Bedroom
4 Bathroom
1500 - 2000 sqft
Fireplace
Central Air Conditioning, Air Exchanger, Ventilation System
Forced Air
$725,000
Welcome to 139 Pugh Street A duplex offering flexibility, privacy, and strong investment potential. This property features a functional layout perfect for families or investors. The main unit includes 3 bedrooms and 3 bathrooms, with upscale touches like flat ceilings, a designer kitchen with an oversized island, dual vanity and glass shower in the ensuite, and a spacious walk-in closet. The lower unit offers 2 bedrooms and 1 bathroom, with its own separate entrance and mechanicalsideal for extended family, guests, or tenants. Backing onto forest, you'll enjoy rare backyard privacy in the growing community of Milverton. Compared to similar homes in nearby urban centres, 139 Pugh delivers unmatched space, style, and value. Live in one unit, rent both, or create a multi-generational setupthis home gives you options! Don't miss out on this great oportunity to house hack or buy a turn key investment at a 6.5% cap rate. (id:41954)
Property Details
|
MLS® Number
|
X12477361 |
|
Property Type
|
Multi-family |
|
Community Name
|
Milverton |
|
Features
|
In-law Suite |
|
Parking Space Total
|
5 |
Building
|
Bathroom Total
|
4 |
|
Bedrooms Above Ground
|
3 |
|
Bedrooms Below Ground
|
2 |
|
Bedrooms Total
|
5 |
|
Age
|
New Building |
|
Amenities
|
Fireplace(s), Separate Heating Controls |
|
Basement Development
|
Finished |
|
Basement Features
|
Apartment In Basement |
|
Basement Type
|
N/a, N/a (finished) |
|
Cooling Type
|
Central Air Conditioning, Air Exchanger, Ventilation System |
|
Exterior Finish
|
Brick, Vinyl Siding |
|
Fireplace Present
|
Yes |
|
Fireplace Total
|
1 |
|
Foundation Type
|
Poured Concrete |
|
Half Bath Total
|
1 |
|
Heating Fuel
|
Natural Gas |
|
Heating Type
|
Forced Air |
|
Stories Total
|
2 |
|
Size Interior
|
1500 - 2000 Sqft |
|
Type
|
Duplex |
|
Utility Water
|
Municipal Water |
Parking
Land
|
Acreage
|
No |
|
Sewer
|
Sanitary Sewer |
|
Size Depth
|
38 Ft ,9 In |
|
Size Frontage
|
18 Ft ,3 In |
|
Size Irregular
|
18.3 X 38.8 Ft |
|
Size Total Text
|
18.3 X 38.8 Ft |
|
Zoning Description
|
R2-13 |
Rooms
| Level |
Type |
Length |
Width |
Dimensions |
|
Second Level |
Primary Bedroom |
4.47 m |
3.4 m |
4.47 m x 3.4 m |
|
Second Level |
Bedroom |
3.3 m |
3 m |
3.3 m x 3 m |
|
Second Level |
Bedroom |
2.84 m |
2.74 m |
2.84 m x 2.74 m |
|
Second Level |
Bathroom |
1 m |
1 m |
1 m x 1 m |
|
Second Level |
Bathroom |
1 m |
1 m |
1 m x 1 m |
|
Basement |
Kitchen |
1 m |
1 m |
1 m x 1 m |
|
Basement |
Bedroom |
1 m |
1 m |
1 m x 1 m |
|
Basement |
Bedroom |
1 m |
1 m |
1 m x 1 m |
|
Basement |
Bathroom |
1 m |
1 m |
1 m x 1 m |
|
Main Level |
Kitchen |
2.74 m |
3.66 m |
2.74 m x 3.66 m |
|
Main Level |
Dining Room |
3.55 m |
3.66 m |
3.55 m x 3.66 m |
|
Main Level |
Great Room |
7.42 m |
3.96 m |
7.42 m x 3.96 m |
https://www.realtor.ca/real-estate/29022569/139-pugh-street-perth-east-milverton-milverton
