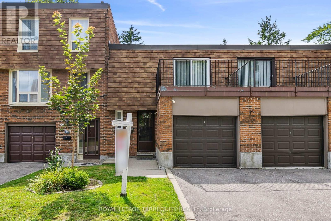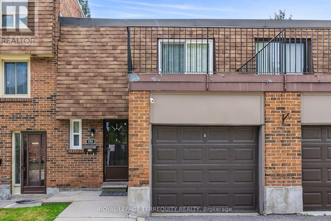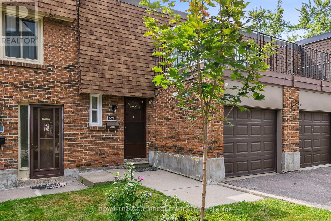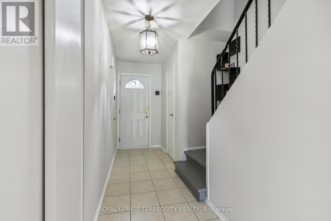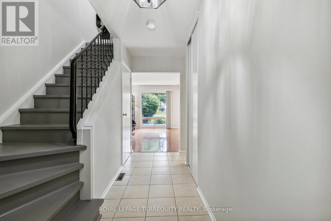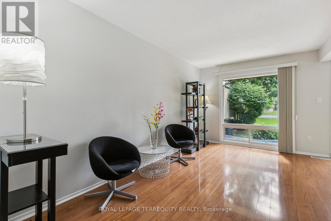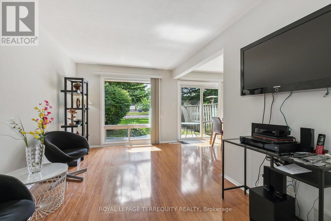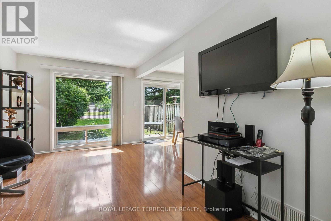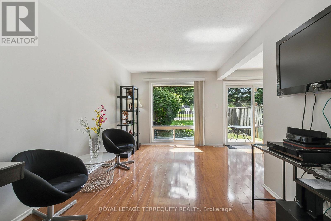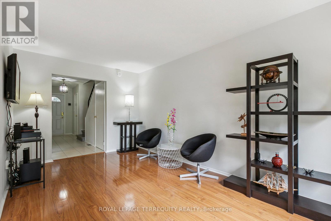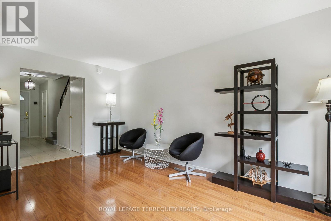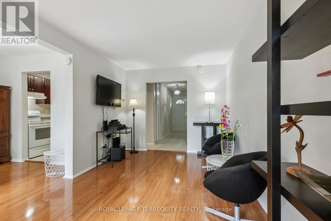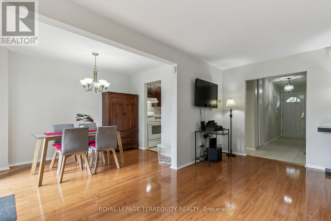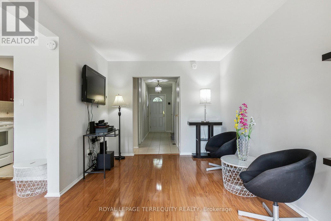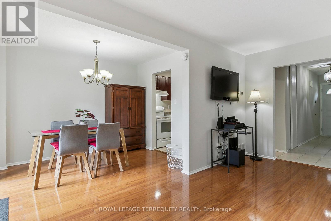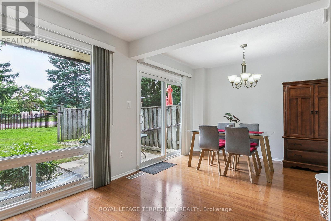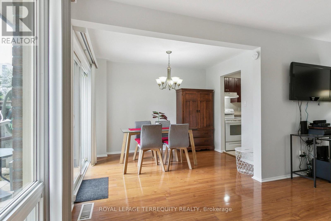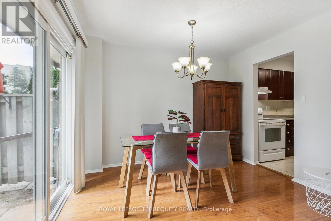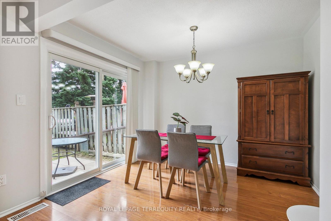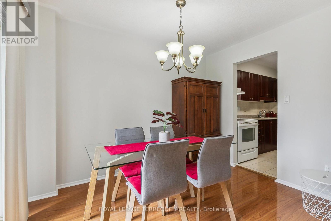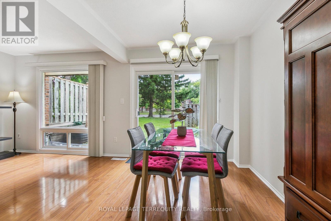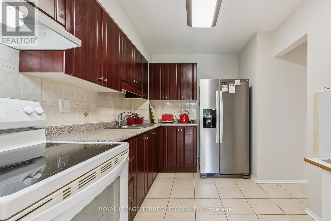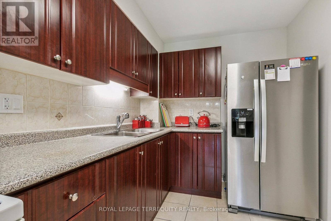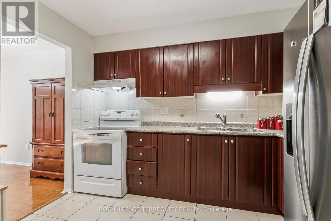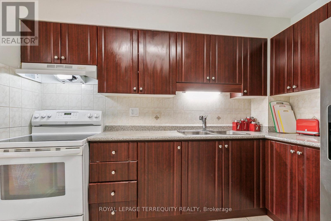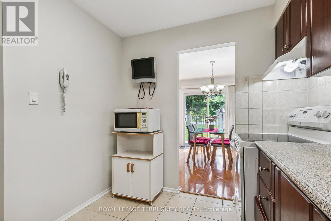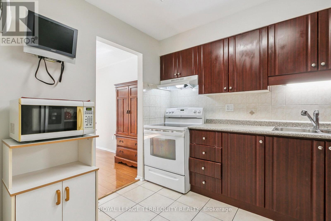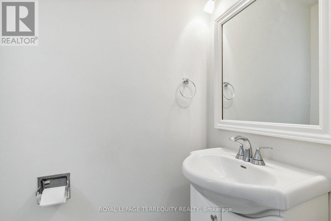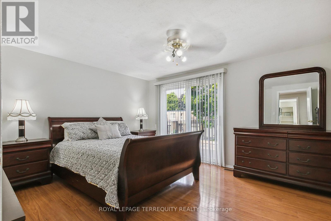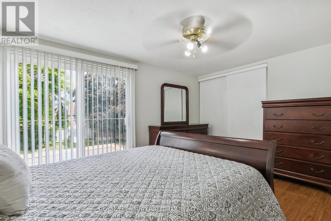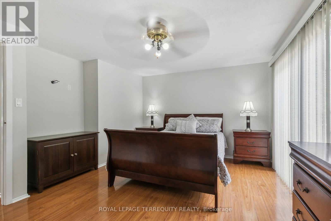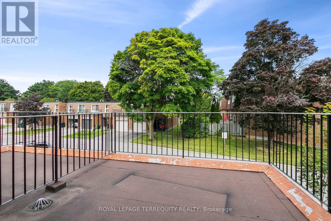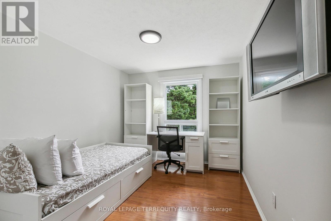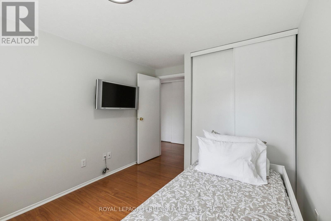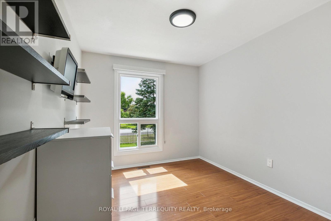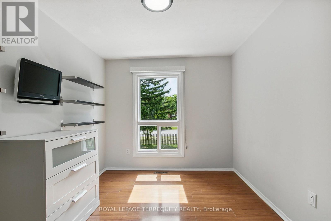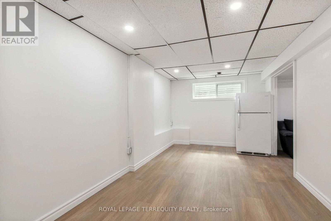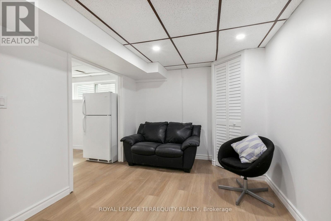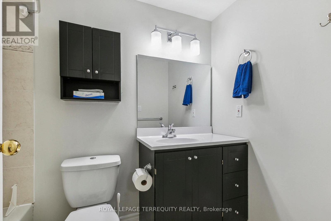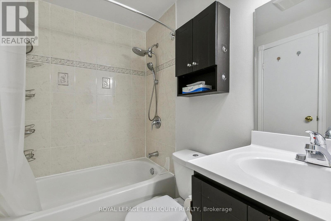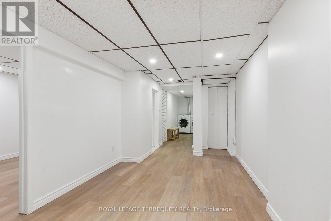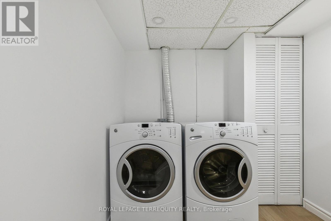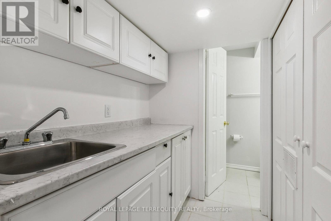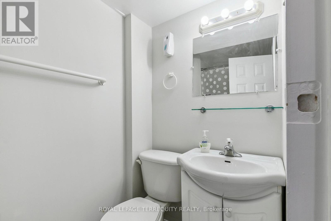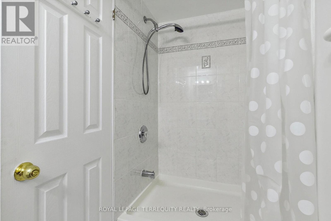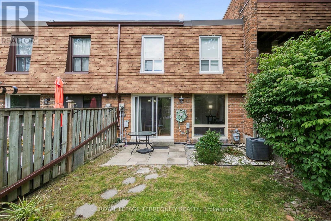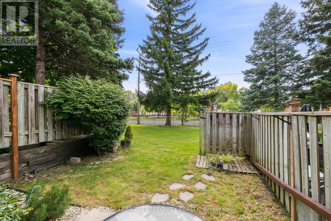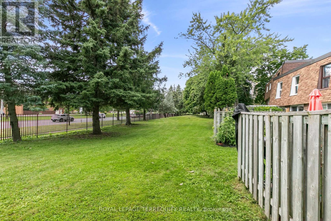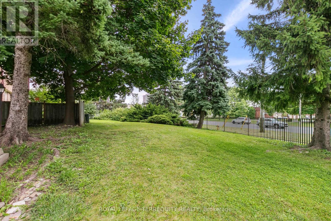139 Huntingdale Boulevard Toronto (L'amoreaux), Ontario M1W 1T2
$799,900Maintenance, Common Area Maintenance, Insurance, Water, Cable TV
$420.27 Monthly
Maintenance, Common Area Maintenance, Insurance, Water, Cable TV
$420.27 MonthlyStep into comfort and style with this beautifully upgraded 3-bedroom, 3-bathroom move-in-ready townhome, nestled in a peaceful, family-friendly enclave that blends space, sophistication, and unbeatable convenience.The main floor features a bright, open-concept living/dining area filled with natural light from a large south-facing window.Walk out to your private backyard patio ideal for morning coffee, weekend BBQs, or unwinding at sunset..The kitchen, fully renovated in March 2025, is a true showstopper with modern shaker-style cabinetry, quartz counters, a deep under-mount sink, pantry, coffee bar, and brand-new stainless steel appliances including stove, hood, and dishwasher perfect for cooking and entertaining in style..Upstairs, the spacious primary bedroom boasts a large closet and private terrace. Two additional bedrooms feature sunny south-facing windows. A chic 4-piece bath and linen closet complete this level The fully finished basement (2024) adds valuable living space with luxury vinyl flooring, pot lights, a kitchenette, 3-piece bath, laundry, rec room, den, and storage great for a home office or media room Recent upgrades include a new electrical panel (2024), CAC condenser unit, and owned hot water heater. Low-maintenance fees include Bell high-speed internet, cable TV, snow removal, landscaping, exterior maintenance, and water an exceptional value! Bonus: All furniture (except the large dining room chest) is included a rare turnkey opportunity! Located in a well-managed complex with ample visitor parking, this gem is steps from 24-hour TTC to Seneca College and subway, top-rated schools, parks, Bridlewood Mall, and quick access to Highways 404, 401 & 407.,,,,..Ideal for first-time buyers, families, professionals, or investors this home checks all the boxes. Don't miss your chance your next chapter starts here! (id:41954)
Property Details
| MLS® Number | E12389994 |
| Property Type | Single Family |
| Community Name | L'Amoreaux |
| Amenities Near By | Park, Place Of Worship, Public Transit, Schools, Hospital |
| Community Features | Pet Restrictions, Community Centre |
| Features | Carpet Free |
| Parking Space Total | 2 |
| Structure | Patio(s) |
Building
| Bathroom Total | 3 |
| Bedrooms Above Ground | 3 |
| Bedrooms Total | 3 |
| Amenities | Visitor Parking |
| Appliances | Garage Door Opener Remote(s), Central Vacuum, Water Heater, Dishwasher, Dryer, Furniture, Stove, Washer, Window Coverings, Refrigerator |
| Basement Development | Finished |
| Basement Type | N/a (finished) |
| Cooling Type | Central Air Conditioning |
| Exterior Finish | Brick, Shingles |
| Foundation Type | Concrete |
| Half Bath Total | 1 |
| Heating Fuel | Natural Gas |
| Heating Type | Forced Air |
| Stories Total | 2 |
| Size Interior | 1000 - 1199 Sqft |
| Type | Row / Townhouse |
Parking
| Attached Garage | |
| Garage |
Land
| Acreage | No |
| Land Amenities | Park, Place Of Worship, Public Transit, Schools, Hospital |
Rooms
| Level | Type | Length | Width | Dimensions |
|---|---|---|---|---|
| Second Level | Primary Bedroom | 4.54 m | 3.48 m | 4.54 m x 3.48 m |
| Second Level | Bedroom 2 | 3.44 m | 2.85 m | 3.44 m x 2.85 m |
| Second Level | Bedroom 3 | 3.64 m | 3.11 m | 3.64 m x 3.11 m |
| Basement | Recreational, Games Room | 5.56 m | 2.68 m | 5.56 m x 2.68 m |
| Basement | Den | 3.89 m | 2.73 m | 3.89 m x 2.73 m |
| Ground Level | Living Room | 4.77 m | 2.92 m | 4.77 m x 2.92 m |
| Ground Level | Dining Room | 3.29 m | 2.47 m | 3.29 m x 2.47 m |
| Ground Level | Kitchen | 3.28 m | 2.5 m | 3.28 m x 2.5 m |
https://www.realtor.ca/real-estate/28832892/139-huntingdale-boulevard-toronto-lamoreaux-lamoreaux
Interested?
Contact us for more information
