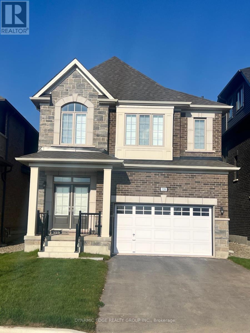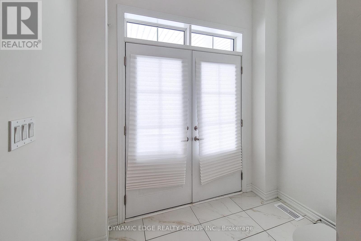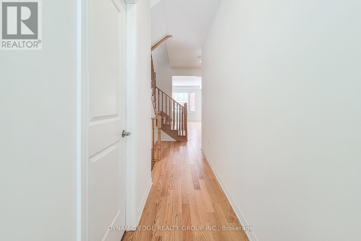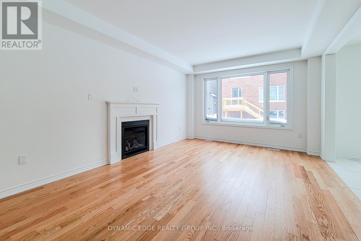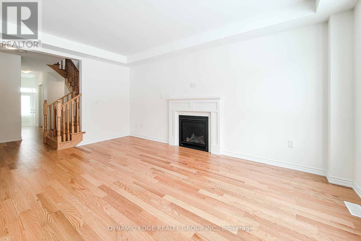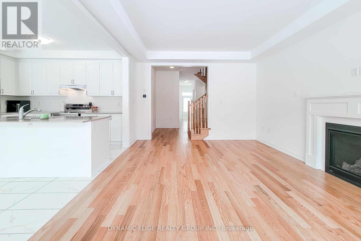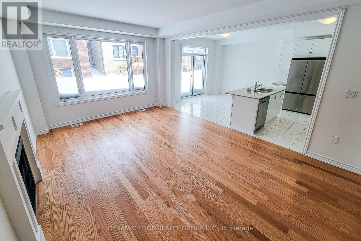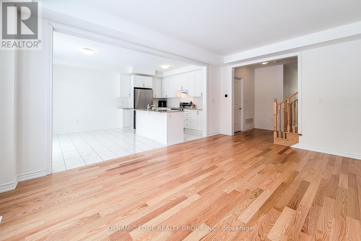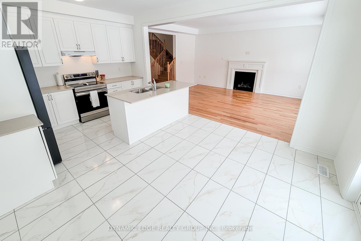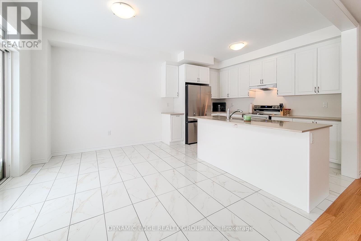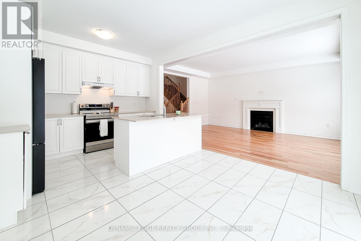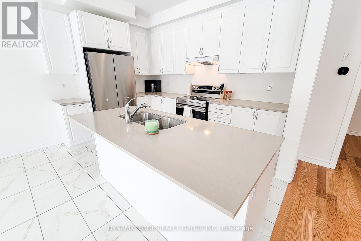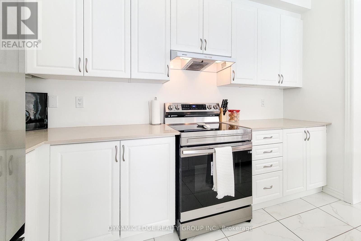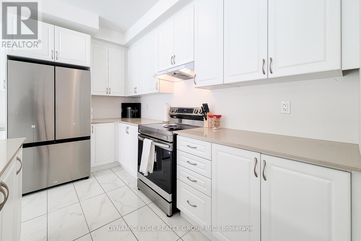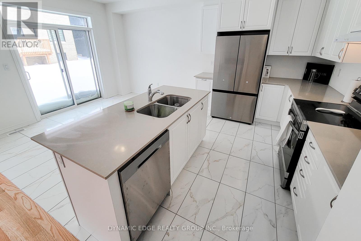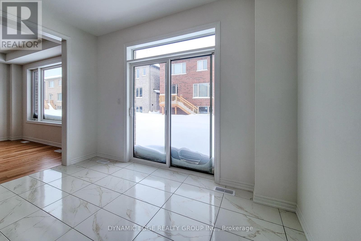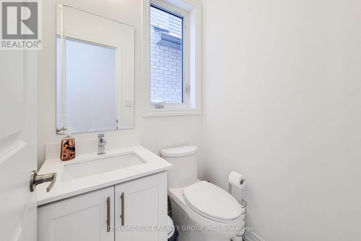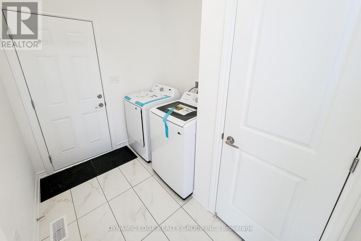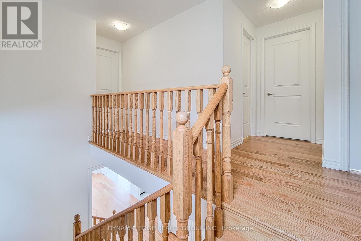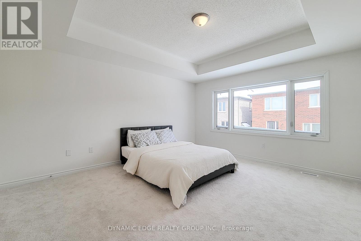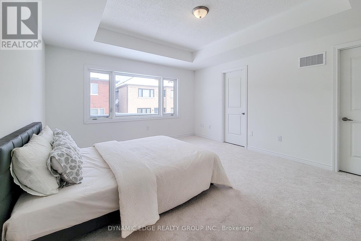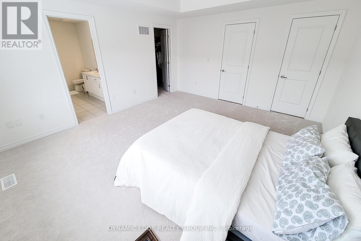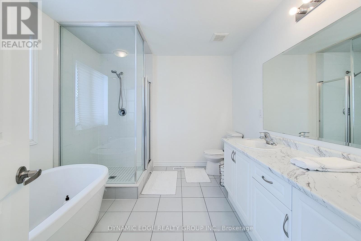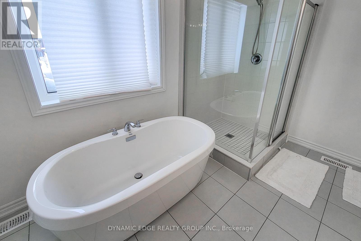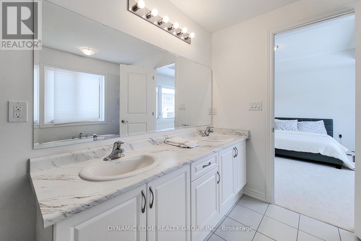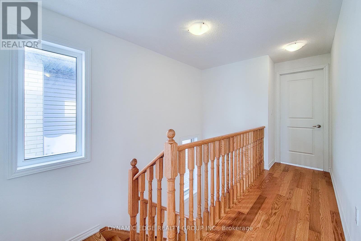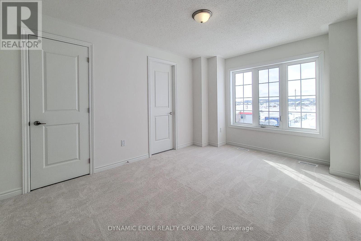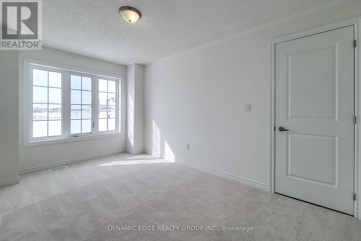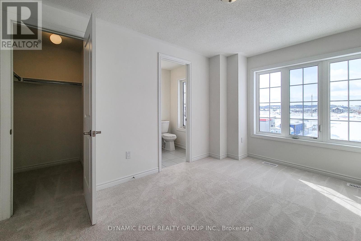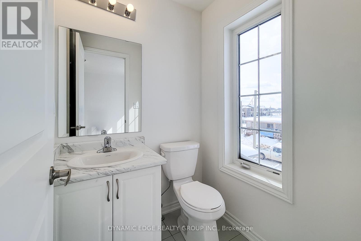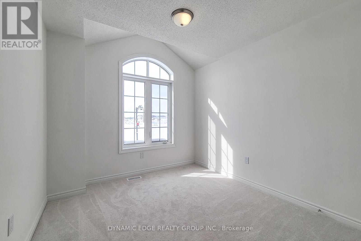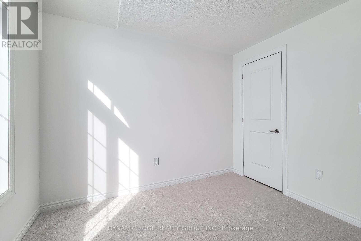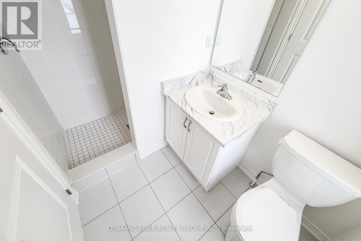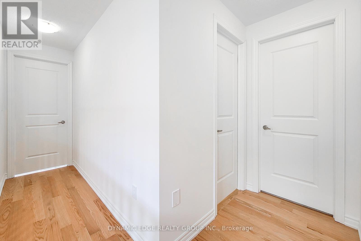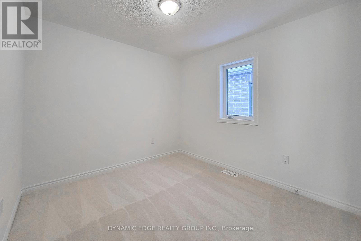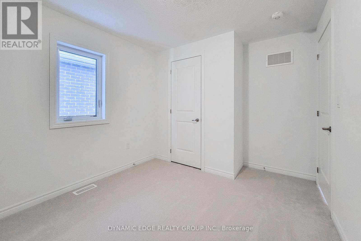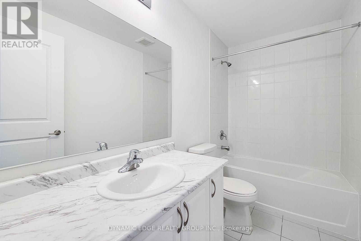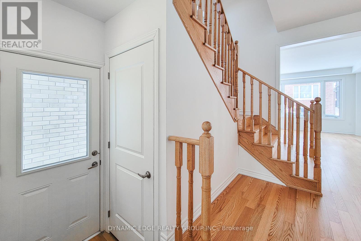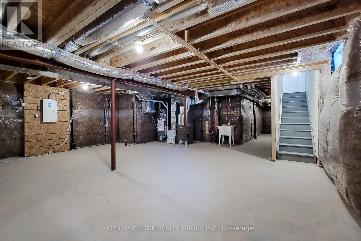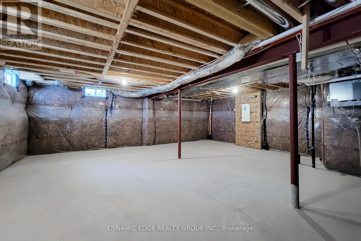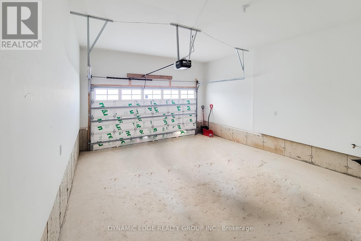4 Bedroom
4 Bathroom
2000 - 2500 sqft
Fireplace
Central Air Conditioning
Forced Air
$1,174,900
Welcome to the Town of Erin and view this brand NEW spacious 4-Bedroom, 4-Bathroom Detached House with brand new stainless steel appliances. Perfect To LIVE or to INVEST as property is currently leased out with reliable and creditable tenants who can be assumed by new owners. The separate basement entrance built by the builder is a perfect opportunity to grow your investment! This stunning home offers generous living space and an excellent light color palette, making it perfect for families. Very conveniently located with only 25 minutes to Caledon, Brampton, Guelph, and Georgetown. Do not miss this opportunity to enjoy a country lifestyle with all the amenities from the city, like shopping, dining, and entertainment. (id:41954)
Property Details
|
MLS® Number
|
X12445281 |
|
Property Type
|
Single Family |
|
Community Name
|
Erin |
|
Amenities Near By
|
Park |
|
Equipment Type
|
Water Heater, Air Conditioner, Water Softener |
|
Features
|
Wooded Area |
|
Parking Space Total
|
4 |
|
Rental Equipment Type
|
Water Heater, Air Conditioner, Water Softener |
Building
|
Bathroom Total
|
4 |
|
Bedrooms Above Ground
|
4 |
|
Bedrooms Total
|
4 |
|
Age
|
New Building |
|
Appliances
|
Dishwasher, Dryer, Garage Door Opener, Stove, Washer, Refrigerator |
|
Basement Development
|
Unfinished |
|
Basement Features
|
Separate Entrance |
|
Basement Type
|
N/a (unfinished) |
|
Construction Style Attachment
|
Detached |
|
Cooling Type
|
Central Air Conditioning |
|
Exterior Finish
|
Brick, Stone |
|
Fireplace Present
|
Yes |
|
Fireplace Total
|
1 |
|
Flooring Type
|
Carpeted |
|
Foundation Type
|
Concrete |
|
Half Bath Total
|
1 |
|
Heating Fuel
|
Natural Gas |
|
Heating Type
|
Forced Air |
|
Stories Total
|
2 |
|
Size Interior
|
2000 - 2500 Sqft |
|
Type
|
House |
|
Utility Water
|
Municipal Water |
Parking
Land
|
Acreage
|
No |
|
Land Amenities
|
Park |
|
Sewer
|
Sanitary Sewer |
|
Size Depth
|
91 Ft ,3 In |
|
Size Frontage
|
33 Ft ,6 In |
|
Size Irregular
|
33.5 X 91.3 Ft |
|
Size Total Text
|
33.5 X 91.3 Ft |
Rooms
| Level |
Type |
Length |
Width |
Dimensions |
|
Second Level |
Primary Bedroom |
4.3 m |
4.6 m |
4.3 m x 4.6 m |
|
Second Level |
Bedroom 2 |
2.9 m |
3.04 m |
2.9 m x 3.04 m |
|
Second Level |
Bedroom 3 |
3.04 m |
4.02 m |
3.04 m x 4.02 m |
|
Second Level |
Bedroom 4 |
2.9 m |
3.17 m |
2.9 m x 3.17 m |
|
Main Level |
Great Room |
4.08 m |
5.5 m |
4.08 m x 5.5 m |
|
Main Level |
Kitchen |
3.65 m |
2.44 m |
3.65 m x 2.44 m |
|
Main Level |
Eating Area |
3.65 m |
3.05 m |
3.65 m x 3.05 m |
https://www.realtor.ca/real-estate/28952746/139-henshaw-drive-erin-erin
