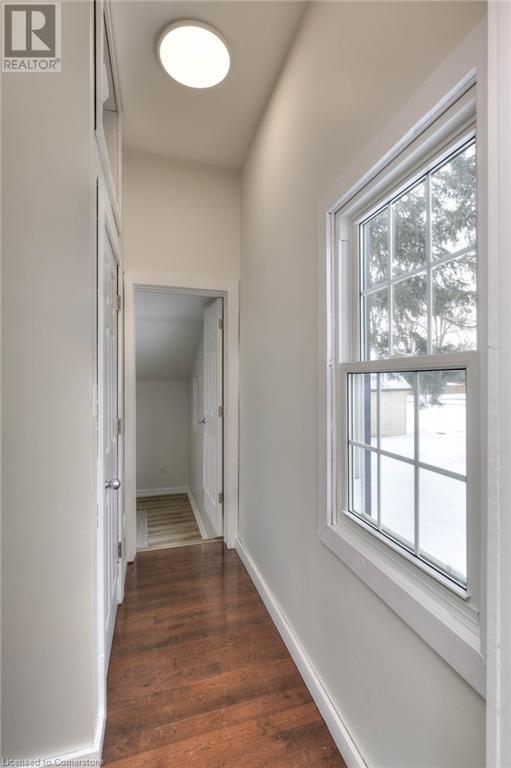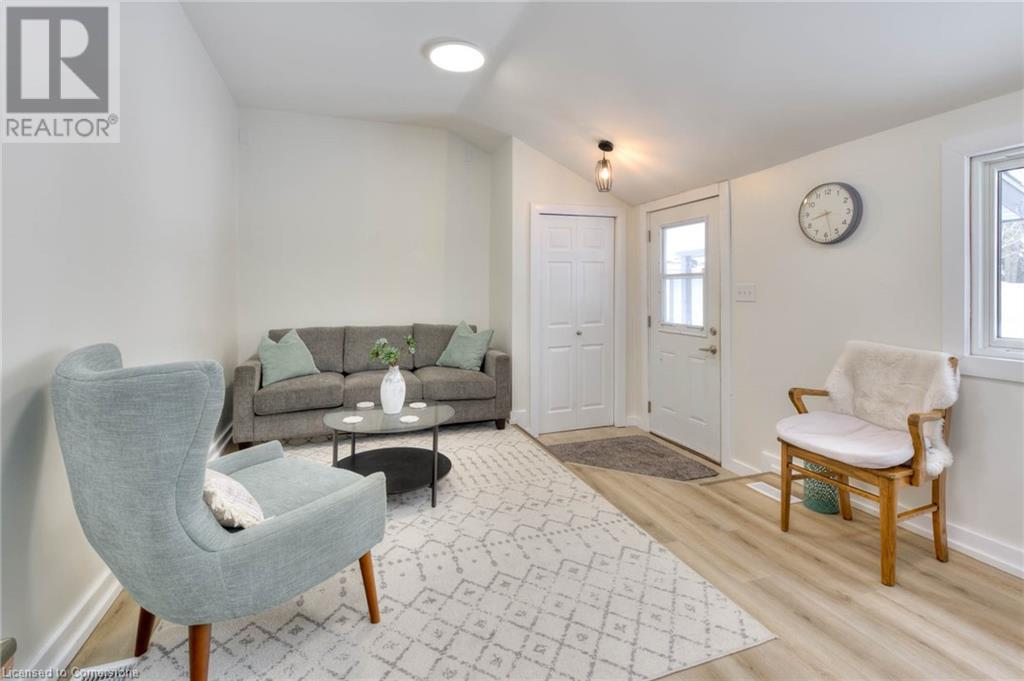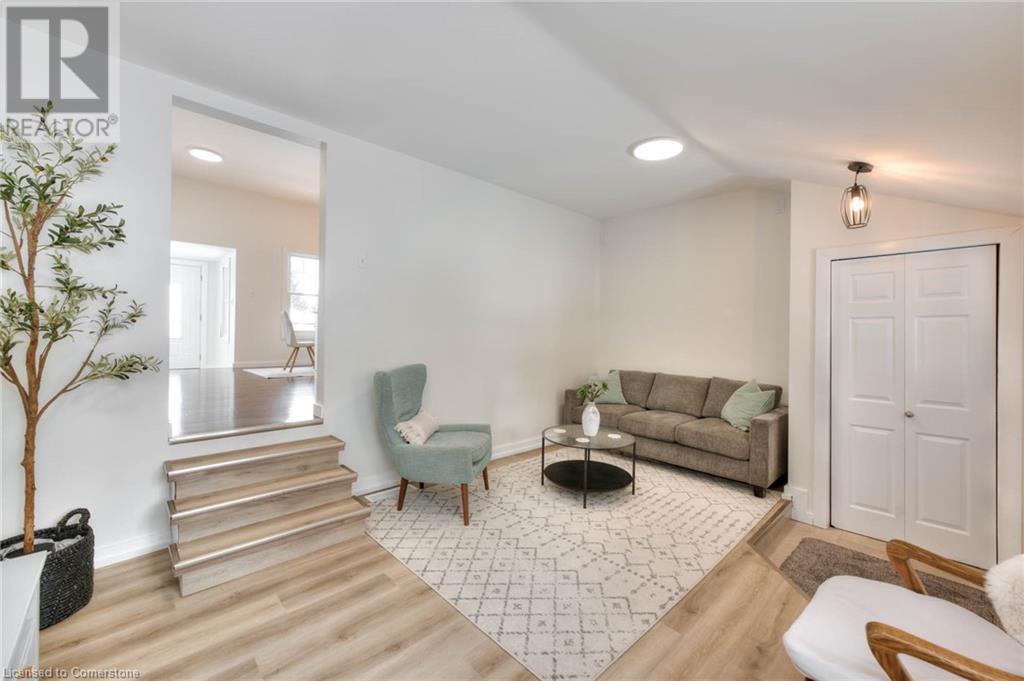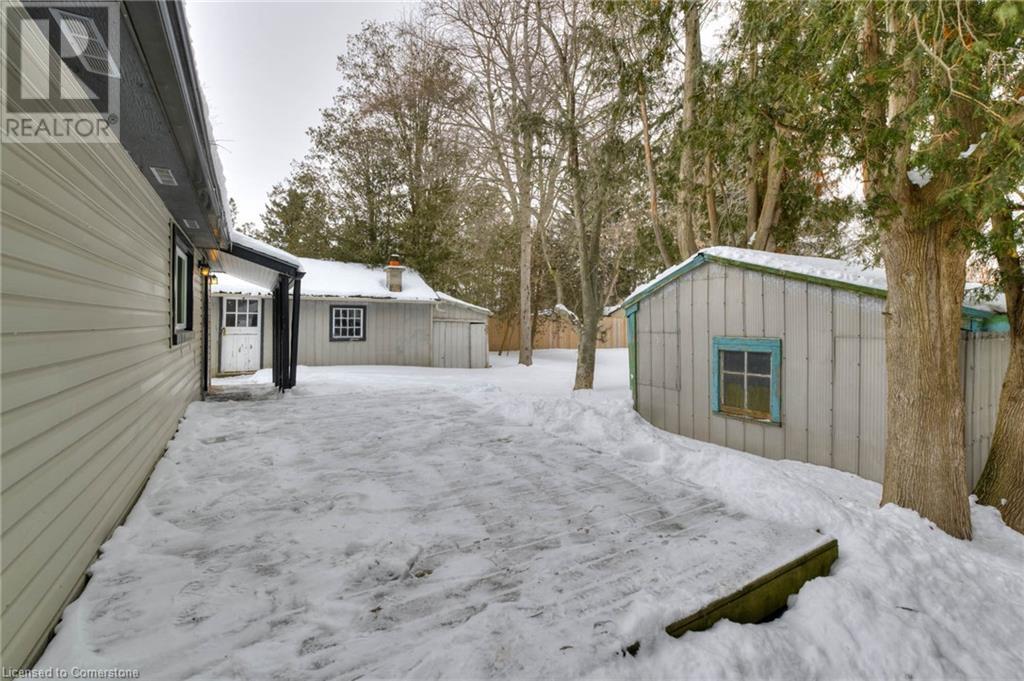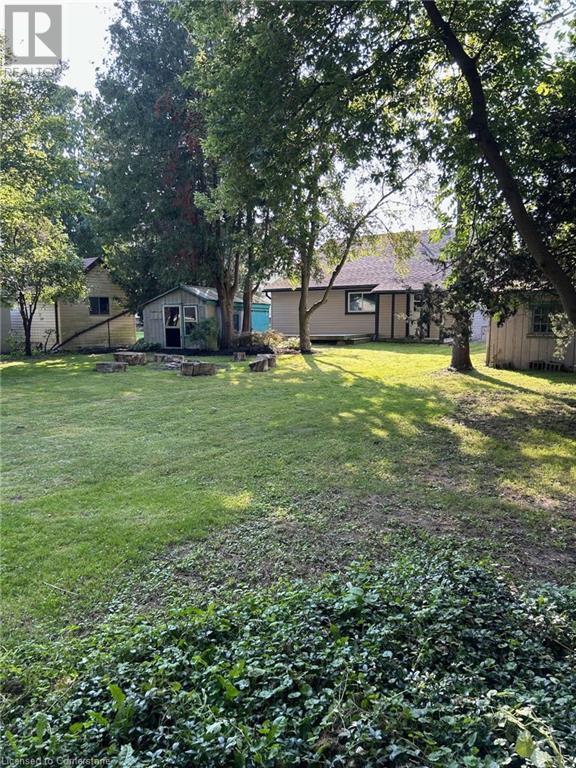139 Coleman Street Innerkip, Ontario N0J 1M0
$599,000
Welcome to this beautifully updated bungalow, perfectly situated in the sought-after community of Innerkip—where small-town charm meets urban convenience. Nestled on a spacious, private lot surrounded by mature trees, this home offers a peaceful retreat with modern upgrades throughout. Thoughtfully renovated in 2012, nearly every aspect of this home has been updated, including electrical, plumbing, drywall, insulation, kitchen, windows, siding, and roof—providing long-term peace of mind. Inside, an open-concept kitchen and dining area feature elegant granite countertops, crisp white cabinetry, a double sink, and stylish black finishes. The bright and inviting living room with grand ceiling heights flows seamlessly to an expansive deck, overlooking a serene backyard complete with a cozy fire pit—perfect for entertaining or relaxing under the stars. This massive 67' x 165' lot also boasts a double-wide driveway for ample parking, along with a shed for additional storage. The detached garage comes equipped with electricity providing a versatile space as a workshop, vehicle storage, or man cave. Conveniently located just 30 minutes from Kitchener, Cambridge, and London, and only 15 minutes from Woodstock, with quick access to Highways 401 and 403. Enjoy the benefits of nearby amenities, including a local school, parks, a community center, restaurants, an LCBO, a pharmacy, and more. Don’t miss this opportunity to own a move-in-ready home with all the modern upgrades you’ve been looking for! (id:41954)
Open House
This property has open houses!
2:00 pm
Ends at:4:00 pm
Property Details
| MLS® Number | 40698441 |
| Property Type | Single Family |
| Amenities Near By | Golf Nearby, Park, Place Of Worship, Playground, Schools, Shopping |
| Equipment Type | None |
| Parking Space Total | 5 |
| Rental Equipment Type | None |
| Structure | Shed |
Building
| Bathroom Total | 1 |
| Bedrooms Above Ground | 2 |
| Bedrooms Total | 2 |
| Appliances | Dishwasher, Dryer, Refrigerator, Stove, Water Softener, Washer, Microwave Built-in |
| Architectural Style | Bungalow |
| Basement Development | Unfinished |
| Basement Type | Full (unfinished) |
| Construction Style Attachment | Detached |
| Cooling Type | None |
| Exterior Finish | Vinyl Siding |
| Fire Protection | Smoke Detectors |
| Foundation Type | Block |
| Heating Fuel | Natural Gas |
| Heating Type | Forced Air |
| Stories Total | 1 |
| Size Interior | 1083 Sqft |
| Type | House |
| Utility Water | Municipal Water |
Parking
| Detached Garage |
Land
| Access Type | Highway Access |
| Acreage | No |
| Fence Type | Partially Fenced |
| Land Amenities | Golf Nearby, Park, Place Of Worship, Playground, Schools, Shopping |
| Sewer | Municipal Sewage System |
| Size Depth | 165 Ft |
| Size Frontage | 67 Ft |
| Size Total Text | Under 1/2 Acre |
| Zoning Description | R-1 |
Rooms
| Level | Type | Length | Width | Dimensions |
|---|---|---|---|---|
| Main Level | Living Room | 17'2'' x 11'7'' | ||
| Main Level | Kitchen | 14'4'' x 7'10'' | ||
| Main Level | Foyer | 9'2'' x 6'1'' | ||
| Main Level | Dining Room | 14'4'' x 8'6'' | ||
| Main Level | Bedroom | 9'3'' x 8'2'' | ||
| Main Level | Primary Bedroom | 11'9'' x 11'6'' | ||
| Main Level | 4pc Bathroom | 5'0'' x 8'4'' |
https://www.realtor.ca/real-estate/27910836/139-coleman-street-innerkip
Interested?
Contact us for more information



















