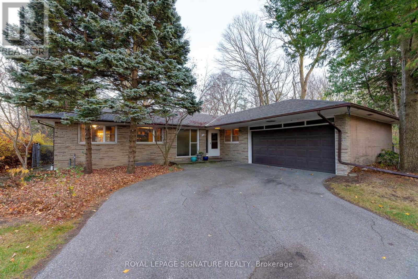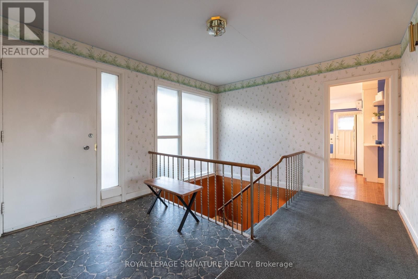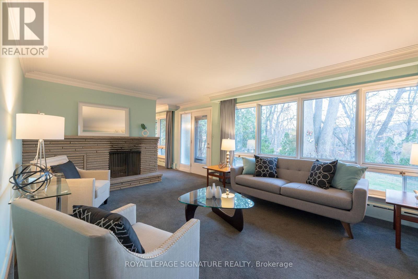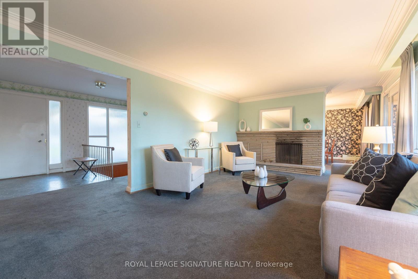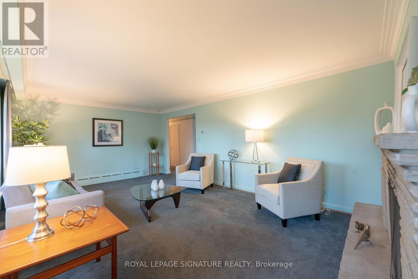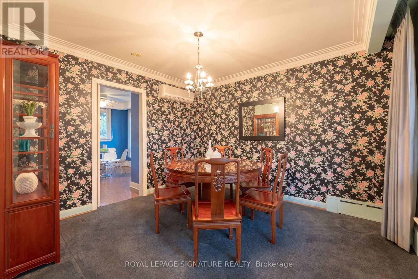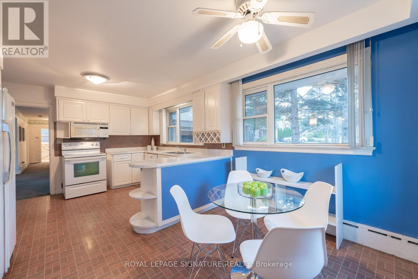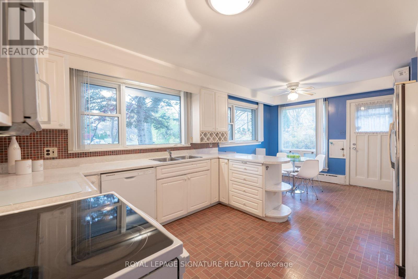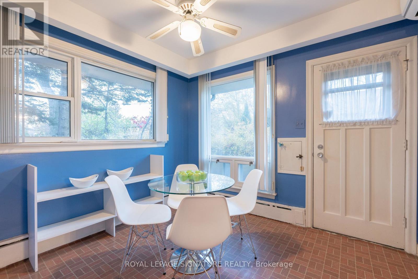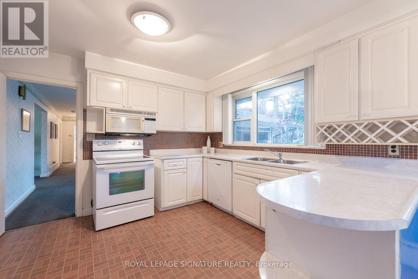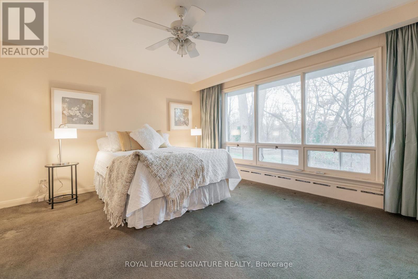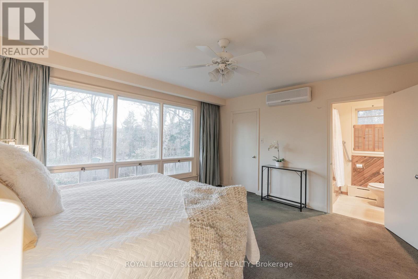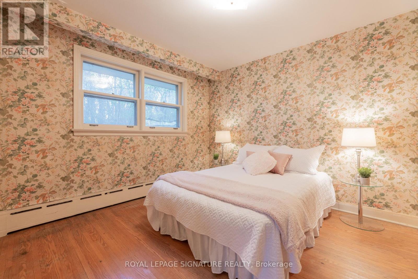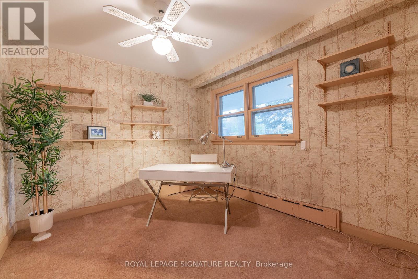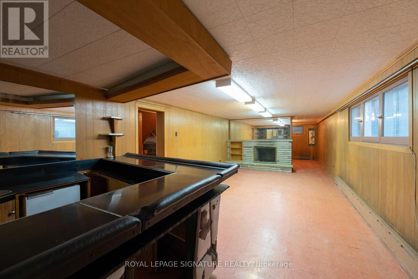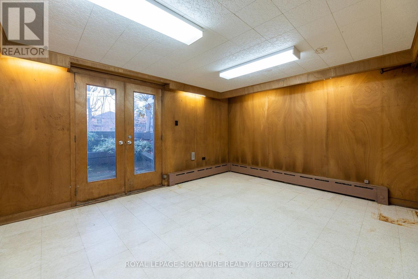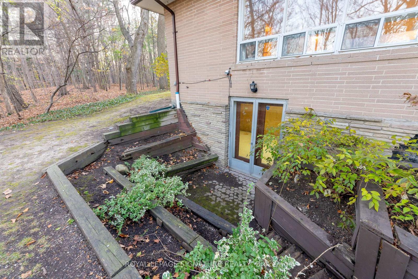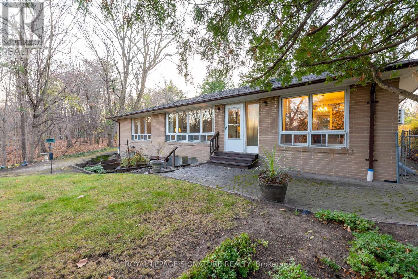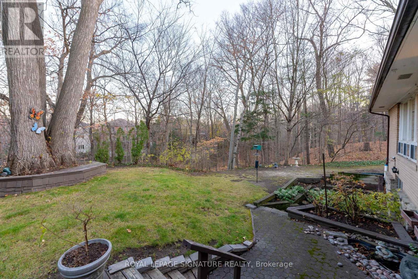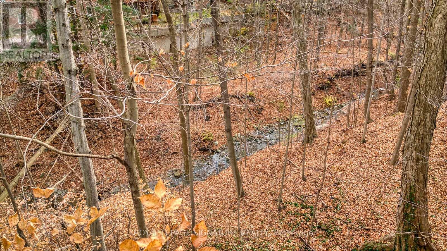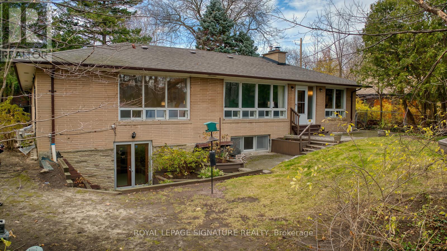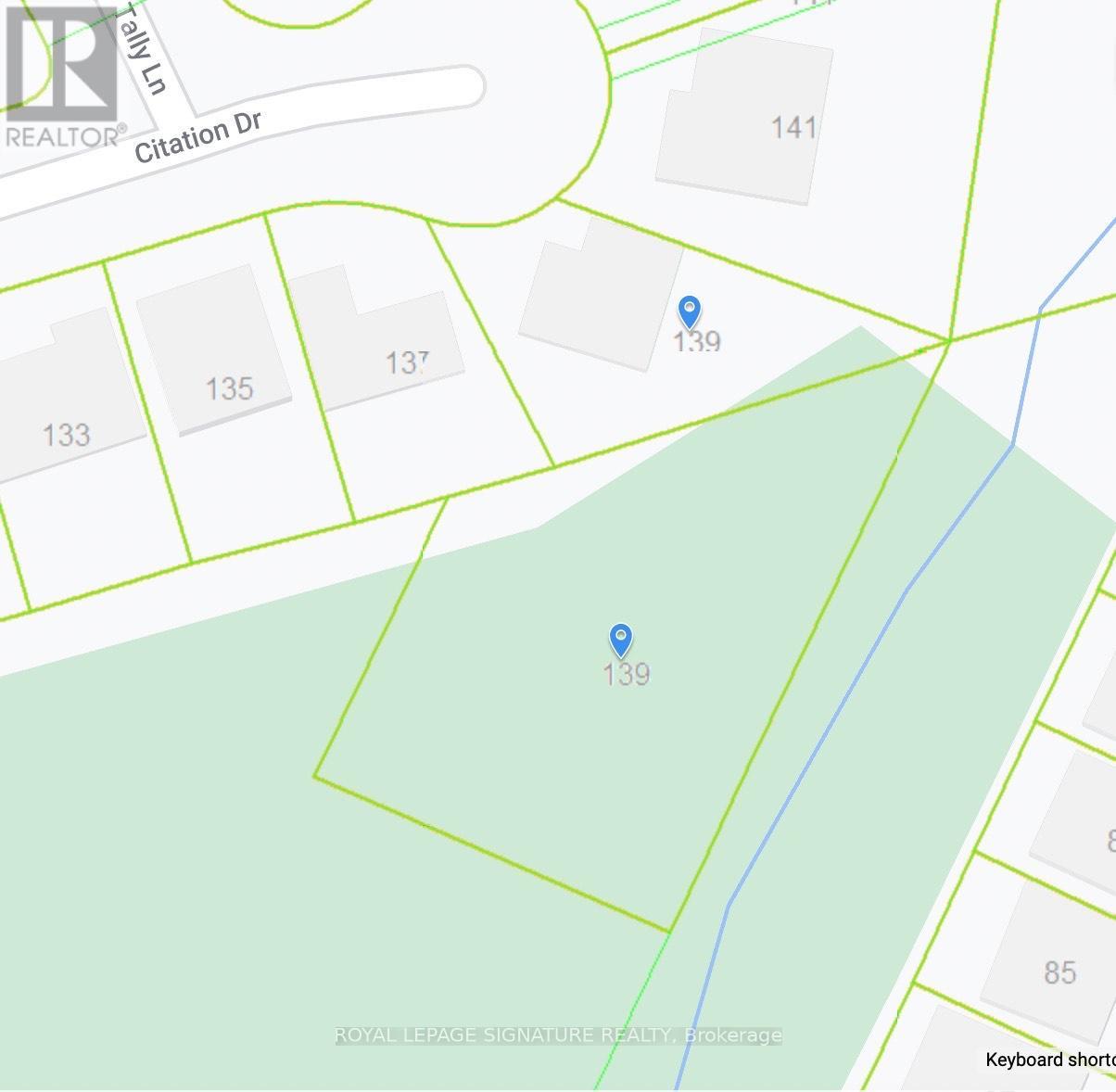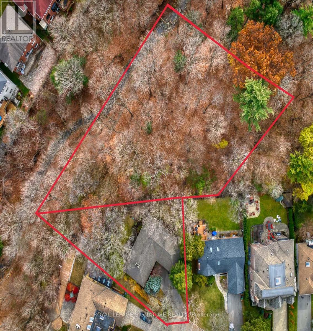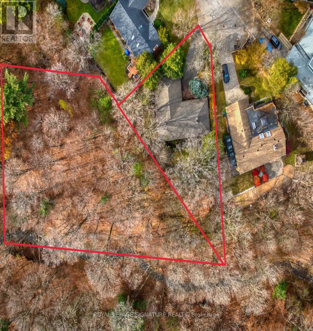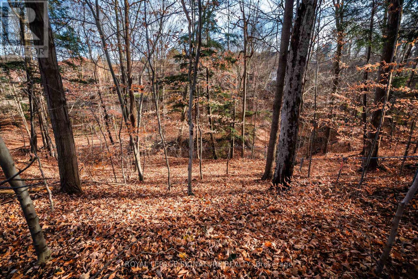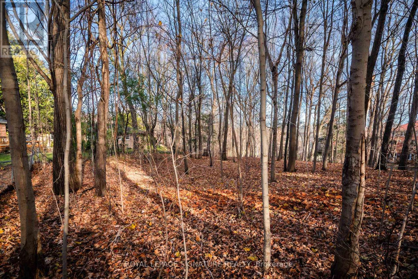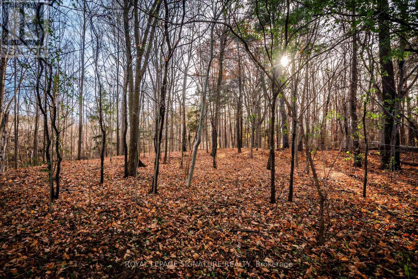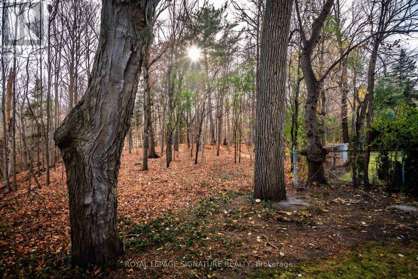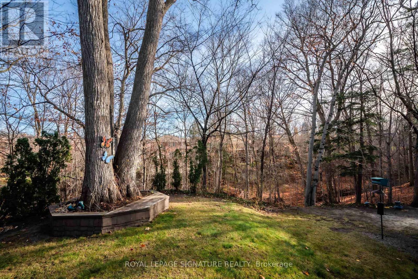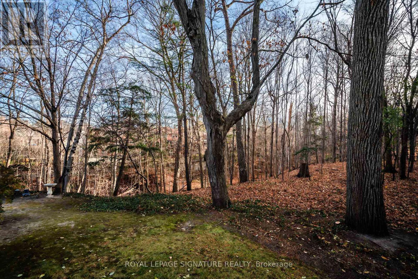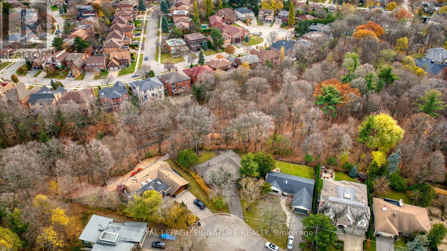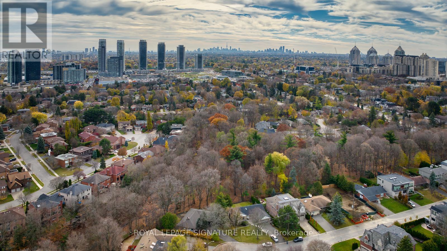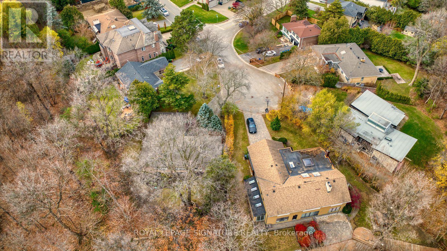139 Citation Dr Toronto, Ontario M2K 1T3
5 Bedroom
3 Bathroom
Bungalow
Fireplace
Wall Unit
Hot Water Radiator Heat
$2,750,000
***Spectacular Bayview Village Ravine Opportunity*** Extremely Rare 3 Bedroom Bungalow With Walk Out Basement Backing Onto Private Ravine. **NOTE SELLING 2 PARCELS TOGETHER, Total Of Over 37,000 Sq Ft Of Land That's Fully Fenced, Private Cul De Sac Location In A Setting That's Both Quiet & Serene. Tranquility Abounds When Walking This Picturesque Lot. Unleash Your Creativity & Design Expertise To Transform This Bungalow Into The Home Of Your Dreams. Perfect For Builder, Renovator Or End User! (id:41954)
Open House
This property has open houses!
May
4
Saturday
Starts at:
2:00 pm
Ends at:4:00 pm
May
5
Sunday
Starts at:
2:00 pm
Ends at:4:00 pm
Property Details
| MLS® Number | C8110942 |
| Property Type | Single Family |
| Community Name | Bayview Village |
| Features | Ravine |
| Parking Space Total | 6 |
Building
| Bathroom Total | 3 |
| Bedrooms Above Ground | 3 |
| Bedrooms Below Ground | 2 |
| Bedrooms Total | 5 |
| Architectural Style | Bungalow |
| Basement Development | Finished |
| Basement Features | Walk Out |
| Basement Type | N/a (finished) |
| Construction Style Attachment | Detached |
| Cooling Type | Wall Unit |
| Exterior Finish | Brick |
| Fireplace Present | Yes |
| Heating Fuel | Oil |
| Heating Type | Hot Water Radiator Heat |
| Stories Total | 1 |
| Type | House |
Parking
| Attached Garage |
Land
| Acreage | No |
| Size Irregular | 52.14 X 160 Ft ; Irregular As Per Plan Of Survey |
| Size Total Text | 52.14 X 160 Ft ; Irregular As Per Plan Of Survey |
Rooms
| Level | Type | Length | Width | Dimensions |
|---|---|---|---|---|
| Basement | Workshop | 6.48 m | 4.12 m | 6.48 m x 4.12 m |
| Basement | Bedroom 4 | 4.48 m | 3.91 m | 4.48 m x 3.91 m |
| Basement | Recreational, Games Room | 11.71 m | 3.91 m | 11.71 m x 3.91 m |
| Basement | Utility Room | 5.68 m | 4.02 m | 5.68 m x 4.02 m |
| Main Level | Foyer | 2.15 m | 1.96 m | 2.15 m x 1.96 m |
| Main Level | Living Room | 3.95 m | 7.07 m | 3.95 m x 7.07 m |
| Main Level | Dining Room | 3.65 m | 3.26 m | 3.65 m x 3.26 m |
| Main Level | Eating Area | 3.73 m | 2.29 m | 3.73 m x 2.29 m |
| Main Level | Kitchen | 3.75 m | 3.56 m | 3.75 m x 3.56 m |
| Main Level | Primary Bedroom | 4.52 m | 3.96 m | 4.52 m x 3.96 m |
| Main Level | Bedroom 2 | 4.12 m | 3.29 m | 4.12 m x 3.29 m |
| Main Level | Bedroom 3 | 4.13 m | 3.02 m | 4.13 m x 3.02 m |
https://www.realtor.ca/real-estate/26577335/139-citation-dr-toronto-bayview-village
Interested?
Contact us for more information
