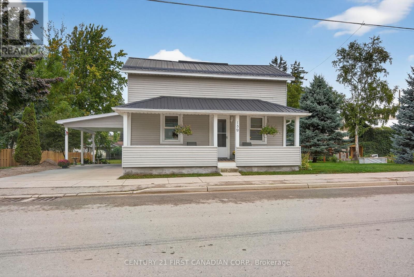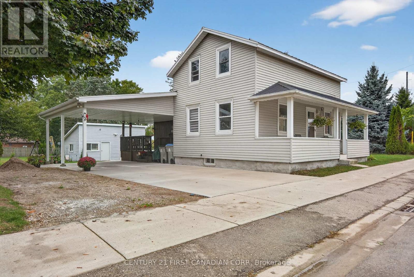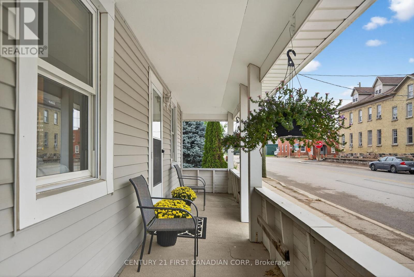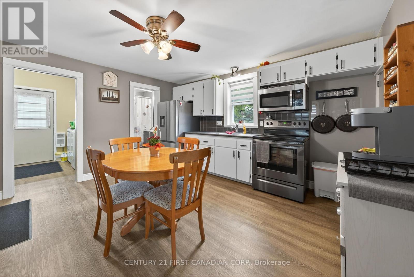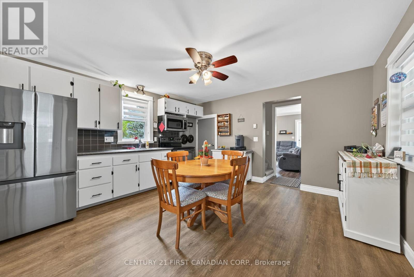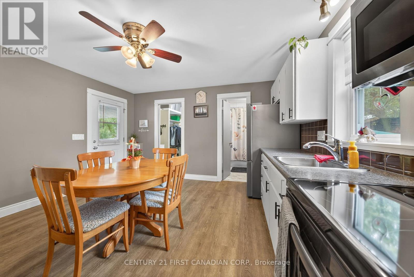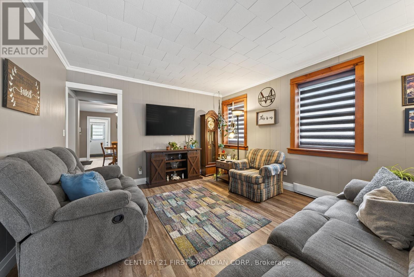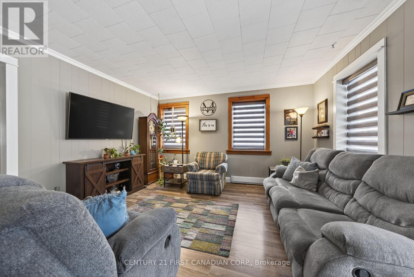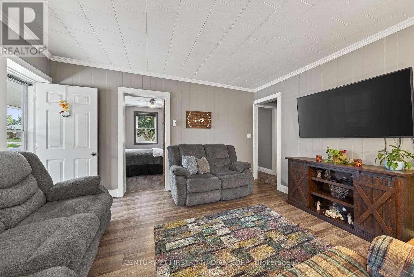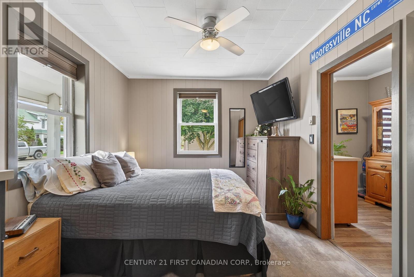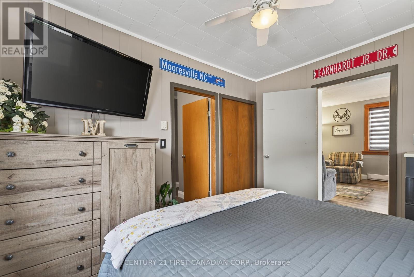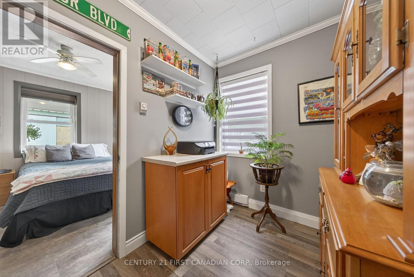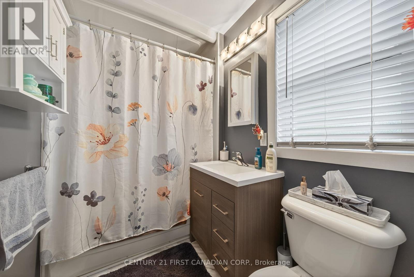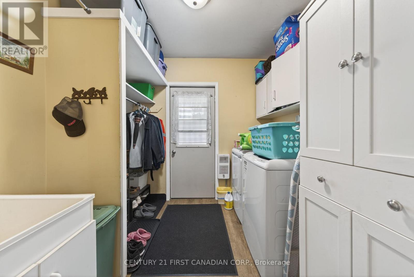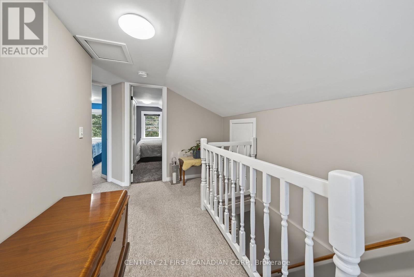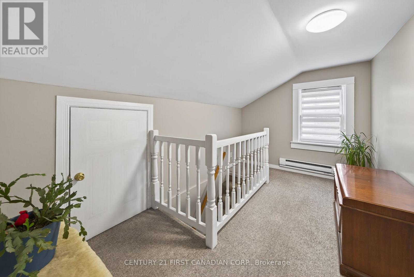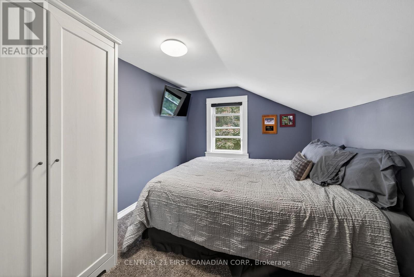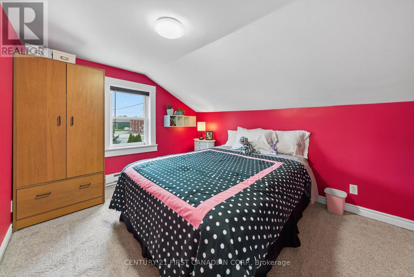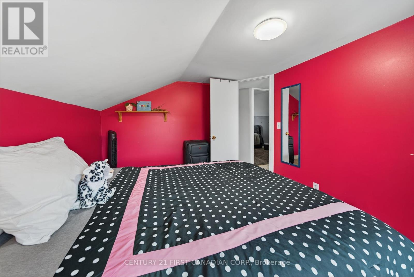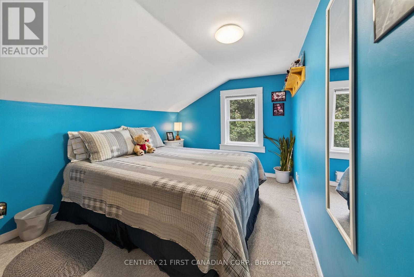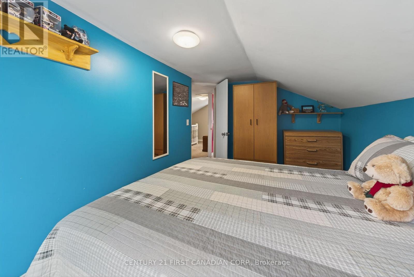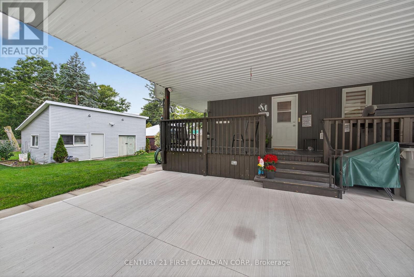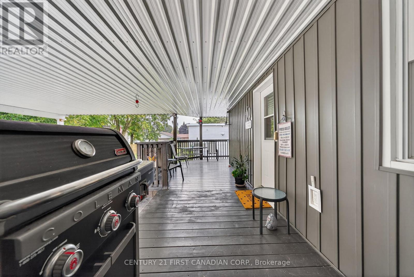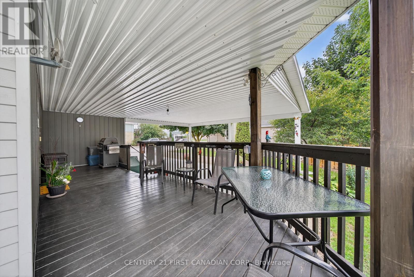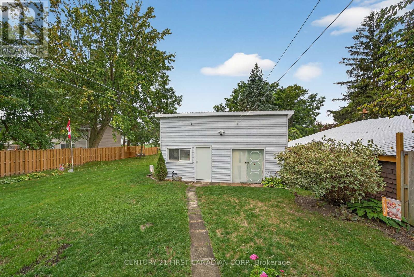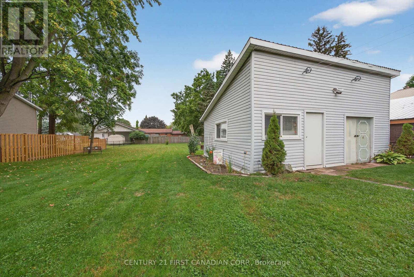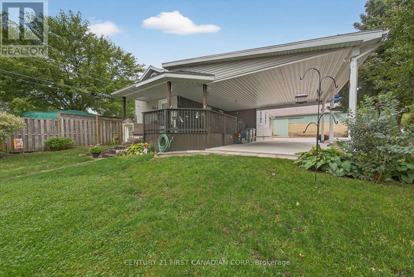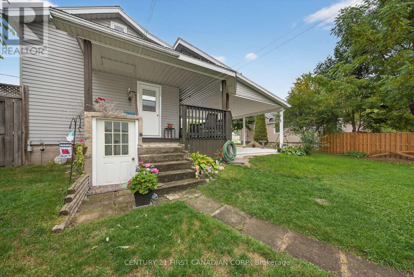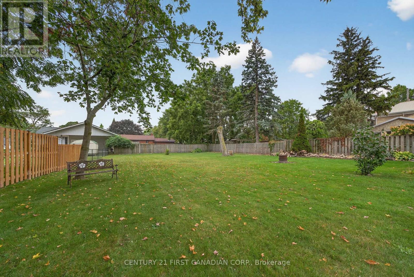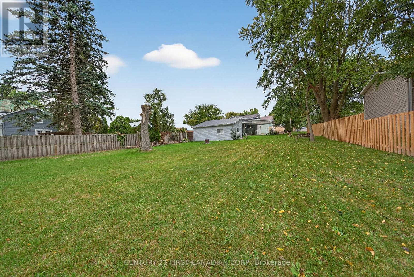4 Bedroom
1 Bathroom
1100 - 1500 sqft
Baseboard Heaters
$429,900
Welcome to this charming two storey home in the heart of Dashwood! Situated on a generous 64 ft x 198 ft lot, this property blends country character with everyday convenience. This home features a durable metal roof and a picture-perfect front porch to enjoy your morning coffee. Inside, the spacious eat-in kitchen offers direct access to the covered deck, making indoor-outdoor living and entertaining easy. A comfortable family room provides the perfect spot to gather and relax. The layout includes three bedrooms upstairs plus a main floor bedroom with a dressing room, ideal for guests or a home office. A well-appointed 4-piece bath and convenient main floor laundry/mudroom with backyard access add to the homes functionality. Step outside to enjoy the large deck overlooking the deep yard and take advantage of the 18.5 ft x 24.5 ft shop with 30 amp hydro, perfect for hobbies, storage, or projects. A carport provides covered parking, and there's still plenty of space for gardens, play, or quiet evenings outdoors. Located in the welcoming community of Dashwood, ON, this home offers small-town charm with easy access to nearby amenities, Grand Bends beaches, and surrounding towns. A wonderful opportunity to enjoy a peaceful lifestyle with room to grow! (id:41954)
Property Details
|
MLS® Number
|
X12426643 |
|
Property Type
|
Single Family |
|
Community Name
|
Stephen |
|
Features
|
Sump Pump |
|
Parking Space Total
|
3 |
|
Structure
|
Outbuilding |
Building
|
Bathroom Total
|
1 |
|
Bedrooms Above Ground
|
4 |
|
Bedrooms Total
|
4 |
|
Appliances
|
Water Heater, Dryer, Microwave, Stove, Washer, Refrigerator |
|
Basement Development
|
Unfinished |
|
Basement Type
|
N/a (unfinished) |
|
Construction Style Attachment
|
Detached |
|
Exterior Finish
|
Vinyl Siding, Aluminum Siding |
|
Foundation Type
|
Poured Concrete, Stone |
|
Heating Fuel
|
Electric |
|
Heating Type
|
Baseboard Heaters |
|
Stories Total
|
2 |
|
Size Interior
|
1100 - 1500 Sqft |
|
Type
|
House |
|
Utility Water
|
Municipal Water |
Parking
Land
|
Acreage
|
No |
|
Sewer
|
Septic System |
|
Size Depth
|
198 Ft ,10 In |
|
Size Frontage
|
64 Ft ,10 In |
|
Size Irregular
|
64.9 X 198.9 Ft |
|
Size Total Text
|
64.9 X 198.9 Ft |
|
Zoning Description
|
R1 |
Rooms
| Level |
Type |
Length |
Width |
Dimensions |
|
Second Level |
Bedroom 2 |
3.76 m |
2.58 m |
3.76 m x 2.58 m |
|
Second Level |
Bedroom 3 |
3.89 m |
2.52 m |
3.89 m x 2.52 m |
|
Second Level |
Bedroom 4 |
3.54 m |
2.84 m |
3.54 m x 2.84 m |
|
Main Level |
Kitchen |
4.3 m |
4.2 m |
4.3 m x 4.2 m |
|
Main Level |
Living Room |
3.85 m |
4.25 m |
3.85 m x 4.25 m |
|
Main Level |
Office |
3.58 m |
2.07 m |
3.58 m x 2.07 m |
|
Main Level |
Bedroom |
3.59 m |
3.04 m |
3.59 m x 3.04 m |
|
Main Level |
Laundry Room |
2.47 m |
2.44 m |
2.47 m x 2.44 m |
https://www.realtor.ca/real-estate/28912729/139-centre-street-south-huron-stephen-stephen
